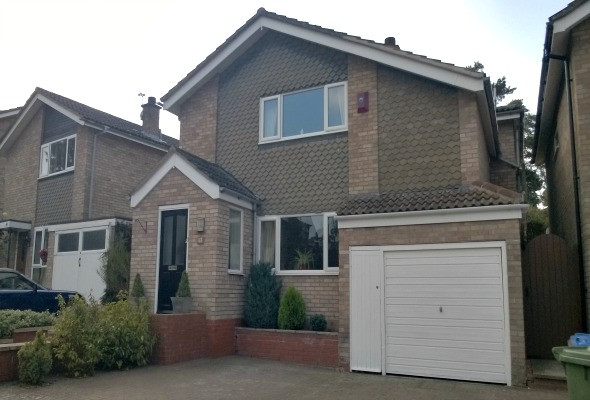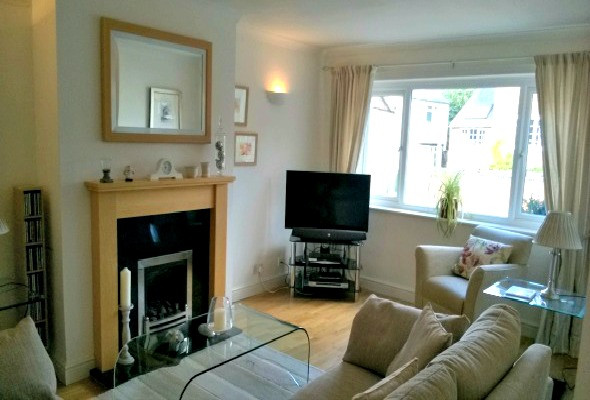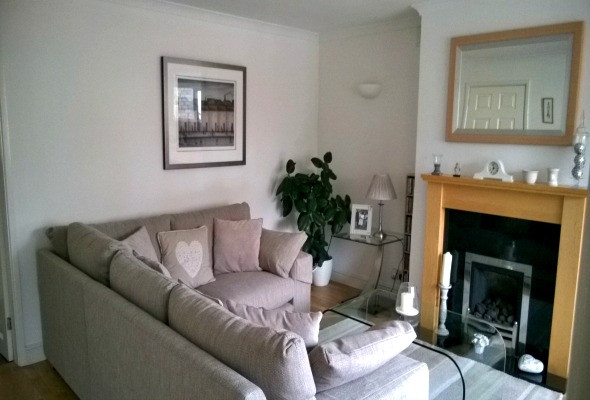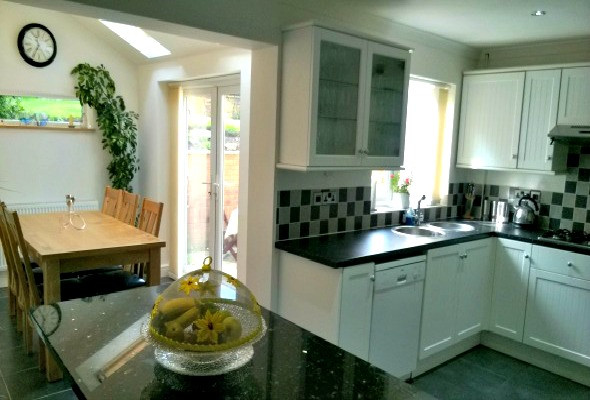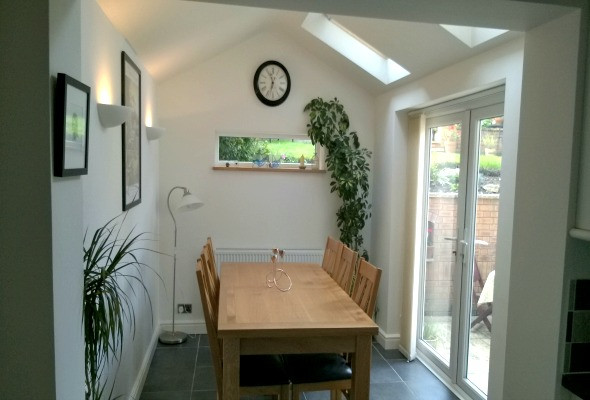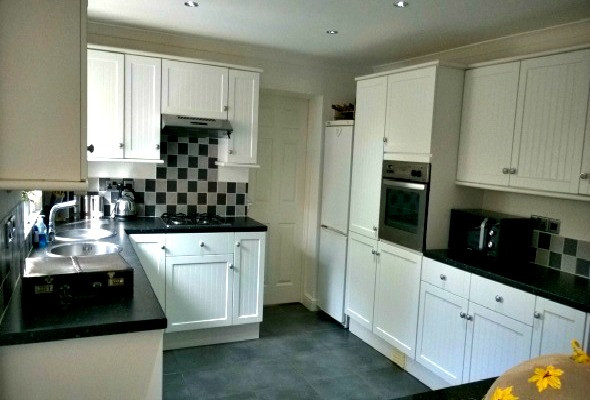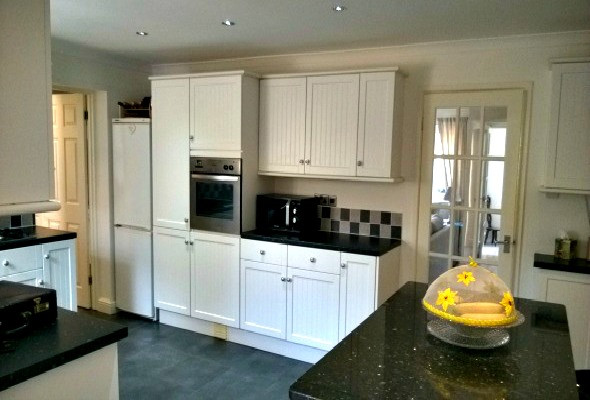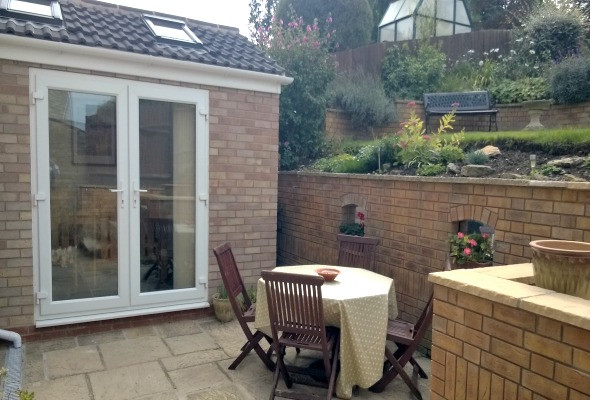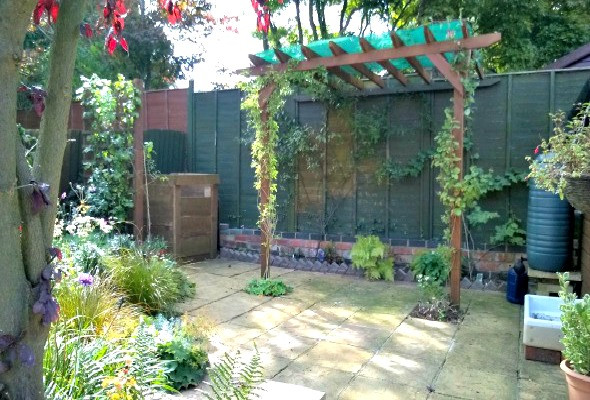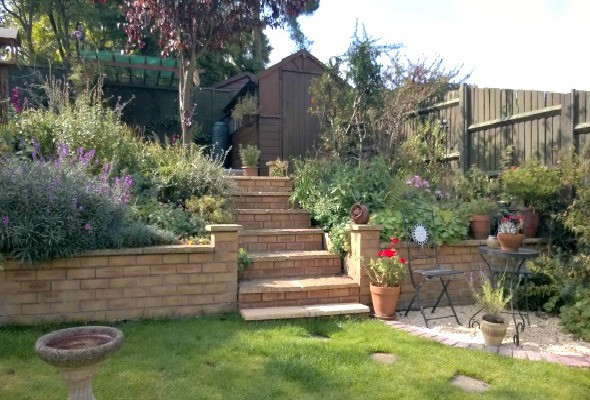Four Bed Detached SOLD STC
£385,000
Property Info
Property features
- Central heating
- Double glazing
- Fireplace
- Garden
- Parking
- Wood floors
Property Description
This superbly presented four bed detached is situated in the heart of Harbury village. Providing well for its residents the village offers nursery, preschool and junior school, convenience stores, post office, library, doctors’ surgery, chemist, hairdressing, a village hall and a choice of public houses all adding to a vibrant community. Located within six miles of Leamington Spa and ideally located for the M40 and surrounding villages.
This desirable property has excellent use of space and is immaculate throughout offering a beautiful family home. The property has gas central heating and double glazing throughout and comprises:
Ground Floor – Entrance Hall 6’ 1” x 4’ 1” (1.85 m x 1.25 m)
Front door leading to entrance porch with enclosed cloakroom and further doorway leading to hall, stairs and access to lounge.
Lounge – 15’ 11” x 13’ 2” (4.84 m x 4.02 m)
With fireplace feature, laminate flooring, wall lighting and under stair cupboard.
Kitchen – 16’ 6” x 10’ 11” (5.04 m x 3.32 m)
Dining Room 10’ 4” x 7’ 8” (3.15 m 2.34 m)
L shaped kitchen and dining room with tiled flooring and white kitchen base units with wine rack. Eye level units include glazed display cupboard units and additional kitchen island feature offering further storage space. There is an eye level oven and integral ceiling lighting. The through dining room has velux windows and French doors leading to patio and garden area.
Study – 7’ 11” x 7’ 7” (2.41 m x 2.31 m)
The kitchen door leads to the study with ample room for desk and storage.
Utility – 7’ 10” x 6’ 9” (2.4 m x 2.05 m)
Opposite the study is the utility room and separate WC. A separate doorway leading to garden area and gated access to the front driveway.
First Floor
Hall stairs lead to first floor landing 16’ 6” x 2’ 11” (5.03 m x 0.8 m) to:
Bedroom One (Master) – 13’ 4” x 12’ 4” (4.06 m x 3.76 m)
En suite 7’ 11” x 5’ 7” (2.41 m x 1.71 m)
Front facing master bed having double wardrobe, three way light fitting and is carpeted. The en suite shower room has a velux window, wash hand basin with fitted cupboard unit, WC, heated towel rail and tiled flooring. There is also an additional wardrobe/storage area.
Bedroom 2 – 14’ 6” x 7’ 11” (4.41 m x 2.41 m)
Rear facing overlooking garden with fitted wardrobe and is carpeted.
Bedroom 3 – 10’ x 8’ (3.04 m x 2.43 m)
Rear facing overlooking garden with fitted wardrobe and laminate flooring.
Bedroom 4 – 10’ x 10’ (3.3 m x 1.91 m)
Rear facing overlooking garden with laminate flooring, ceiling lights and wash hand basin.
Bathroom 10’ 3” x 6’ 7” (3.13 m x 2 m)
Having bath and separate shower unit, wash hand basin with fitted cupboard, three way light fitting and heated towel rail.
Outdoors
Front blocked paved driveway with parking for three vehicles, garage and side gate leading to rear entrance and garden area. The garden is three tiered and neatly presented with flowering pants and shrubs. The garden shed is on the third tier and the patio area offers ample space for table and chairs and access to the house via the French doors.
Council Tax Band E
Viewing of this property is highly recommended.
