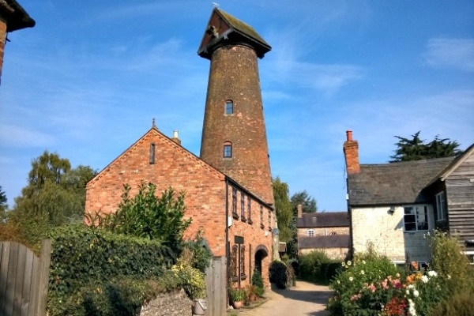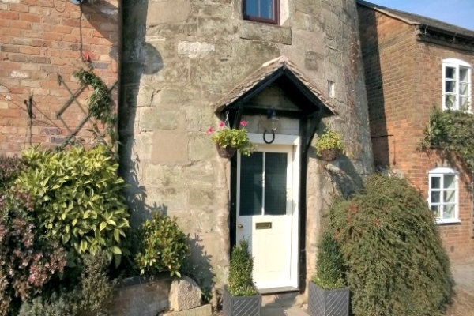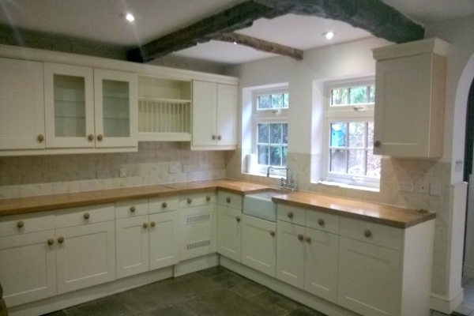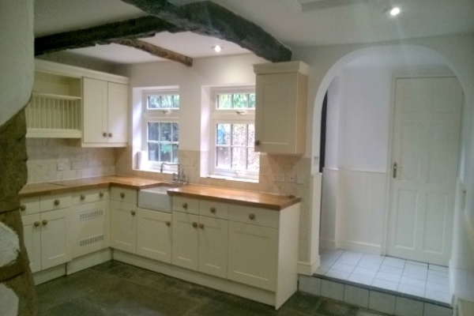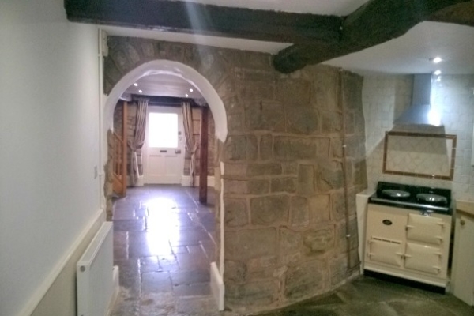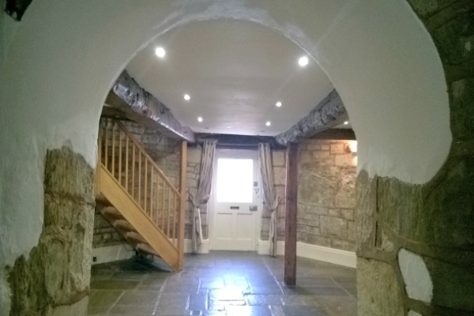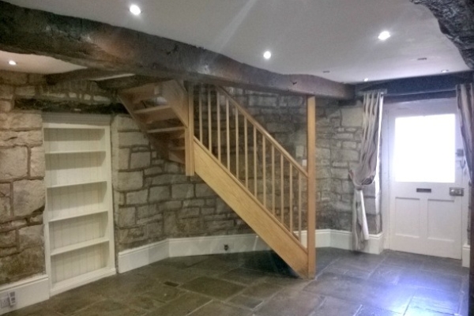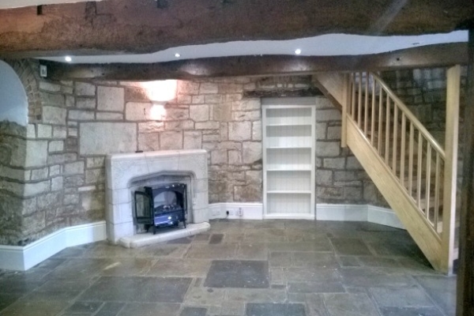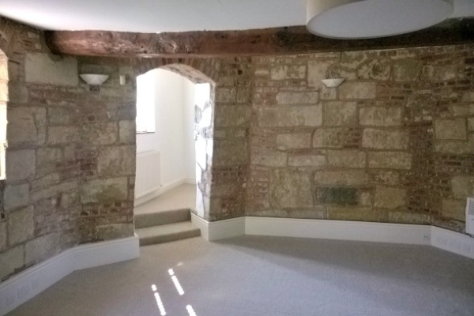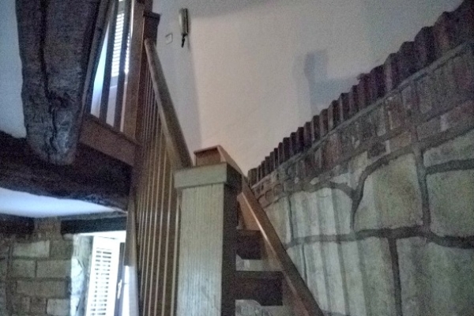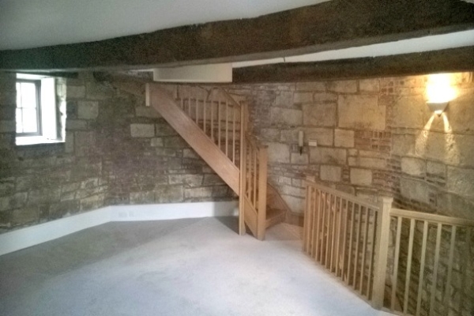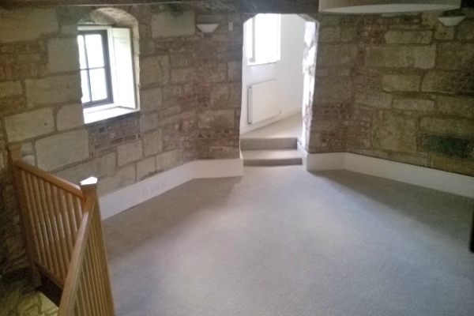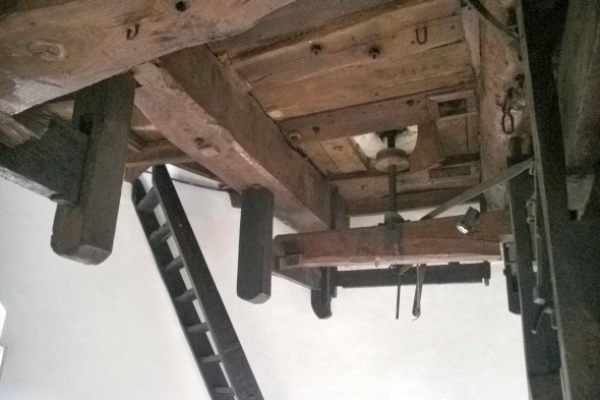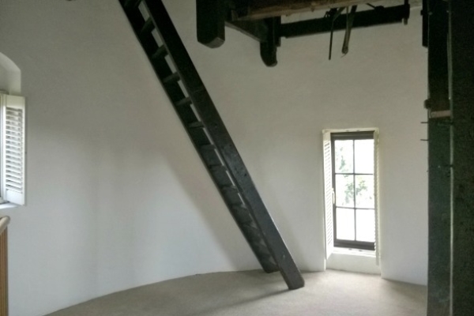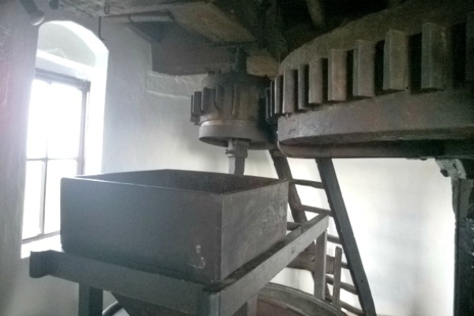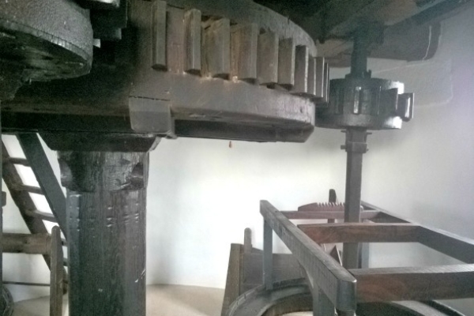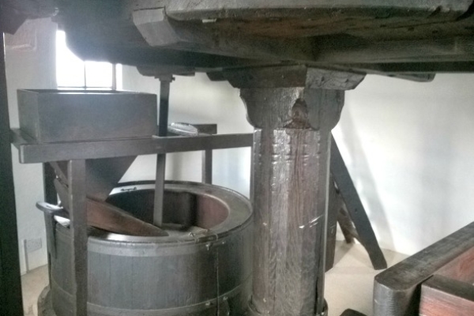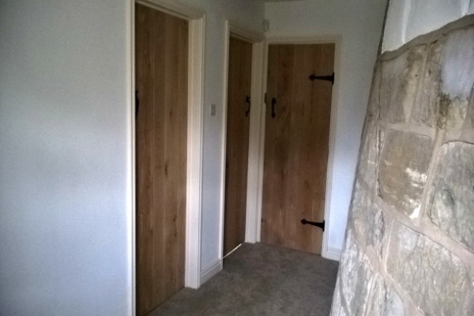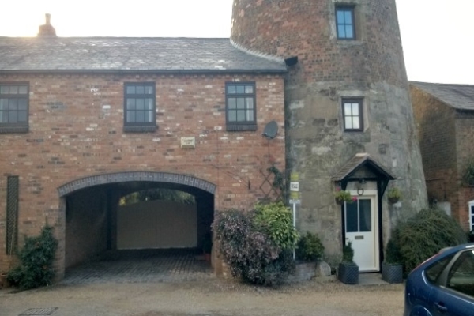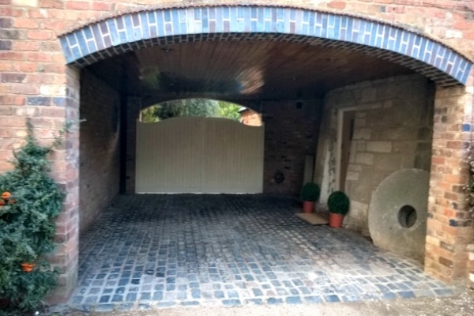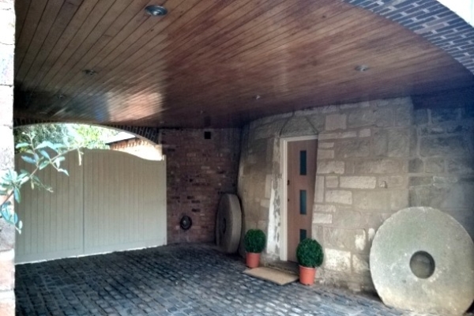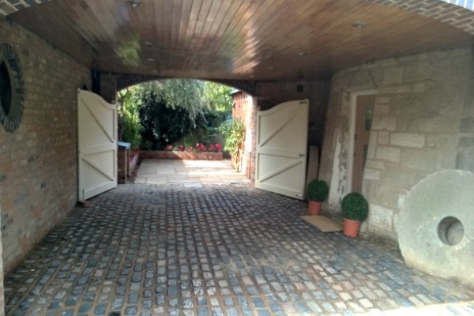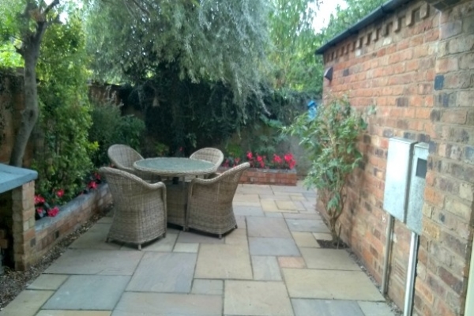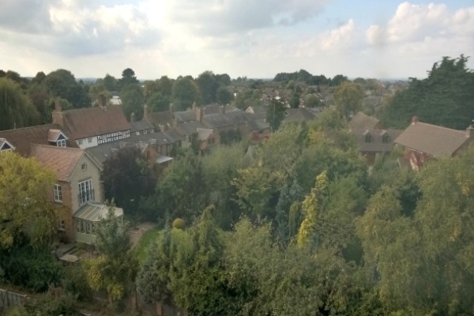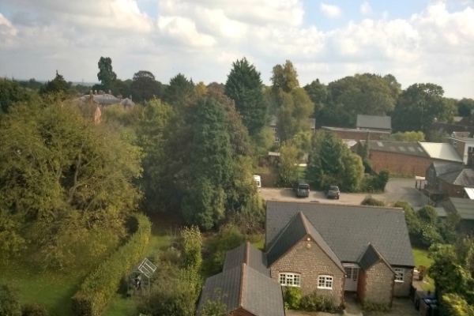Mill Lane Harbury
5 Bedroom Windmill
£650,000
Harbury Windmill is a unique character property set in a quiet picturesque lane in the very heart of this very vibrant village. This is a rare opportunity to acquire a property of fine distinction.
Providing well for its residents the village offers nursery, preschool and junior school, convenience stores, post office, library, doctors’ surgery, chemist, hairdressing, a village hall and a choice of public houses all adding to a vibrant community. Located within six miles of Leamington Spa and ideally located for the M40 and surrounding villages.
History
Harbury Windmill is a Grade II listed building erected in the first decade of the 19th century. It is a tower type mill and is visible from many positions. Constructed of brick and stone, which is thought to have originated from Chesterton Manor when demolished in 1802.
The walls of the two lower floors are of stone (probably limestone) and the upper floors are of dark red brick giving a total of six floors. There is considerable batter on the walls. The height of the tower is sixty feet and the cap is another ten feet making it the tallest in Warwickshire. It formally had a cap in the shape of an upturned boat; this has been altered in recent years to a pitched roof type.
It was originally fitted with four common sails of about thirty feet in length; these were reached from a furling gallery, which encircled the tower. The sails ceased operating the mill before the First World War and were removed in the early 20s, but the stocks were not removed until 1934.
From 1912 different forms of engines power the mill, the first one being a steam engine followed by an oil engine and from the early 30s by electricity.
At different periods the mill houses two and sometimes three pairs of stones these being of millstone grit or the French burrs. These stones were on the fourth floor.
There have been about eight different millers over a period of one hundred and fifty years. Milling ceased in 1952 and after some years it was used as an engineering workshop. In 1982 a rather larger looking pitched roof type replaced the boat shaped cap. In 1988 the lower floors became part of a home.
Property Info
- Floor Plan 1 Harbury Windmill
- Floor Plan 2 Harbury Windmill
- Room Measurements Harbury Windmill
- EPC Exempt
Property Features
- Gas Central Heating
- Double Glazing
- Parking
- Security
- Original Millstones
Ground Floor
The front door entrance leads through to:
Dining Room – 22′ 1″ – 6.74 dia (383.71 sq ft – 35.66)
The dining room has a feature stone fireplace with log effect fire, stone walls with integral bookcase, beamed ceiling, old York stone flooring, wall lights and wooden staircase leading to first floor. Separate doorway leading out to carport.
Kitchen – 15′ 7″ x 15′ 8″ (4.75 m x 4.78 m)
Fully fitted kitchen with outlook to courtyard garden area. Base units and wall units, integral Aga, Belfast sink with mixer tap, stone tiled flooring with doorway to garden and courtyard and a further doorway to utility room and separate WC.
Utility – 5′ 5″ x 4′ 11″ (1.65 m x 1.49 m)
This tiled utility/cloakroom with outlook to courtyard, cupboard unit with single drainer, mixer tap and washing machine.
WC – 5′ 4″ x 2′ 4″
Tiled WC in white with tiled walled area and tiled flooring.
First Floor
Wooden staircase from dining room to first floor lounge area leading to bathroom and bedrooms one and two. Intercom door release on landing.
Lounge – 20′ 4″ – 6.21 dia (325.74 sq ft – 30.27)
Having front and rear facing windows with wooden shutters leading to landing area with front facing window with wooden shutters
Bedroom one – 10′ 11″ x 9′ 5″ (3.34 m x 2.88 m)
Wooden tongue & groove door with latch front facing window with shutters. TV aerial point.
Bedroom two – 11′ 2″ x 9′ 5″ (3.41 m x 2.88 m)
Rear facing window with shutters.
Shower room – 7′ 5″ x 7′ 3″ (2.26 m x 2.22 m)
White bathroom suite shower unit tiled walls rear facing window with wood blinds.
Second Floor
Stairs from first floor continue to second floor landing with rear facing window and shutters and to bathroom with white bathroom suite, bath and overhead shower tiled splash back area shaving point.
Intercom on landing.
Bedroom three – 13′ 1″ x 11′ 3″ (4 m x 3.44 m)
Having fitted double wardrobe area with sliding doors. Front facing windows with shutters and telephone point.
Bathroom – 7′ 9″ x 7′ 7″ (2.35 m x 2.31 m)
Third Floor
Wooden Staircase continues from second floor leading up to third floor bedroom.
Bedroom 4 – 18′ 1″ (5.5 dia)
Having windows to front, side and rear facing, telephone point.
Fourth Floor – 16′ 1″ (4.19 dia)
Separate stairway to fourth floor and mill working features, three separate window outlooks with birds eye view of Harbury village and further stairway to fifth floor.
Fifth Floor 14′ 2″ (4.31 dia)
Bedroom five is located on the fifth floor, with flush downlights and access to roof.
Outdoors
To the front of the property the front entrance leads to lounge area. Also to the front of the property is an arched carport with parking for two vehicles. Two double gates lead through to a courtyard garden area with planted floral borders.
The Mill has maintained its original features including exposed beams throughout and original mill workings. The property has newly fitted carpets throughout and viewing is highly recommended to appreciate this property’s full character and attributes.
Council Tax Band G
Some of this information was obtained from the following publications: The Warwickshire Museum Publication; Windmills in Warwick by W A Seaby and A C Smith; Wind and Water mills, Midland Wind and Water Mills Group Number 10.nd and Water mills, Midland Wind and Water Mills Group Number 10.
