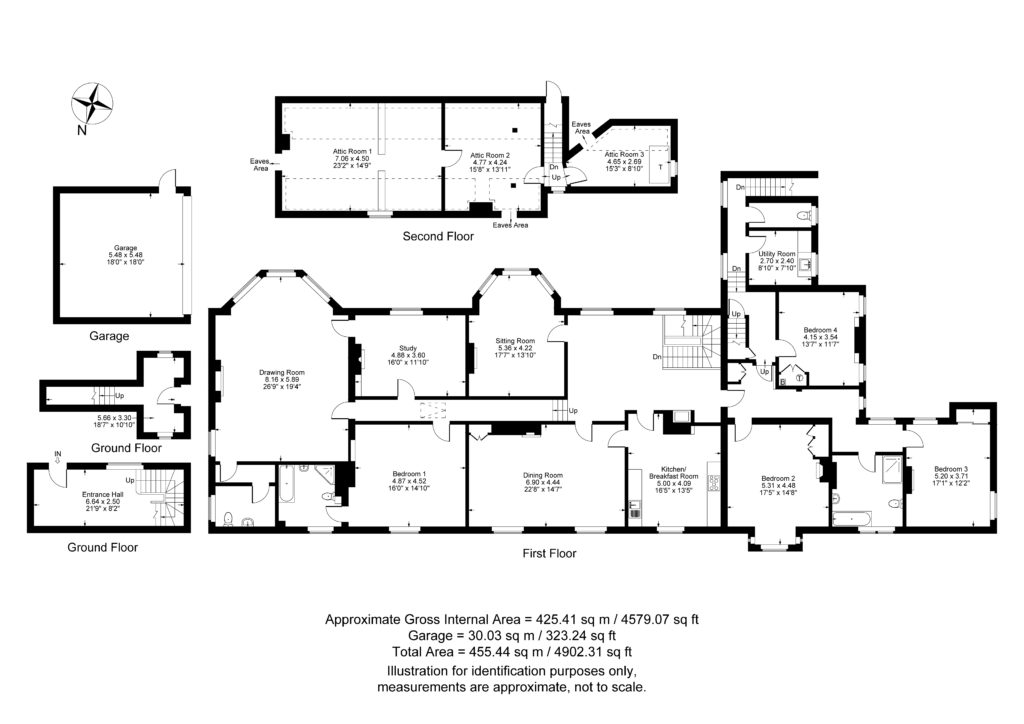Bull Ring Farm Road
Four Bedroom Family Home with Large Garden
£725,000
SOLD STC

An exciting opportunity presents to purchase this beautiful period property forming the upper floor of Harbury Hall. Harbury Hall sits in approximately half an acre of grounds dating back to circa nineteenth century offering a wealth of period features to include open fireplaces, deep skirting and decorative cornicing. There is a private driveway and generously proportioned private garden. The accommodation offers drawing room, sitting room, dining room, study, breakfast kitchen, utility/laundry room, four bedrooms, with en-suite to master, further bathroom and two guest cloakrooms.
Entrance Hall 21’ 9” x 8’ 2” (6.64 x 2.50)
The entrance hall is situated on the ground floor with wood flooring, sash window with outlook to front aspect and a beautiful U shaped staircase up to extensive landing.
Landing
Large landing area with wood burning stove set in chimney breast. Sash windows with outlook to front aspect, detailed coved ceiling and central light fitting.
Drawing Room 26’ 9” x 19’ 4” (8.16 x 5.89)
Perfect for entertaining; the drawing room has a beautiful feature fireplace with stone hearth and marble surround providing a focal point in the centre of this stunning room. There are dual aspect windows with sash bay windows to the front aspect. There is a selection of pendant and wall lighting and a doorway leads out to a guest cloakroom.
Cloakroom
With WC, wash hand basin on pedestal with mixer tap and pendant light fitting.
Study 16’ x 11’ 10” (4.88 x 3.60)
With feature fireplace, pendant light fitting, sash window to front aspect, and connecting door to drawing room.
Sitting Room 17’ 7” x 13’ 10” (5.36 x 4.22)
With feature fireplace and wood burning stove, bay sash windows to front aspect and wall lighting.
Kitchen/Breakfast Room
A selection of elegant wall and base cabinets with slimline handles and complementing granite worktops. There is an inset sink unit with mixer tap, a Belling Range with six way hob and extractor over and integrated dishwasher. There is ample space for a large freestanding fridge/freezer, wood flooring, coving to ceiling and connecting door to dining room.
Dining Room 22’ 8” x 14’ 7” (6.90 x 4.44)
A beautiful dining room ideal for entertaining. There is a feature fireplace with open fire, wood flooring, coving to ceiling and twin pendant light fittings.
Bedroom One 16’ x 14’ 10” (487 x 4.52)
With a selection of wardrobes and integrated shelving, central pendant light fitting.
En-suite
Having white bathroom suite comprising bath, free standing shower, low level WC, downlighting to ceiling and is tiled throughout.
Side Entrance 18’ 7” x 10’ 10” (5.66 x 3.30)
A further entrance from the side of the property offers composite flooring, cloak area and further stairs to first floor landing.
Cloakroom
With traditional WC having pull flush, linoleum flooring and sash window.
Utility/Laundry Room 8’ 10” 7’ 10” (2.70 x 2.40)
Fully equipped laundry room with space for appliances, ironing area, sink unit, shelving and linoleum flooring.
From the utility landing area, a separate doorway leads to a further staircase up to the attic rooms.
Bedroom Four 13’ x 11’ 7” (4.15 x 3.54)
With twin pendant light fittings and separate cupboard housing Megaflow system.
Following on across the landing a further doorway leads through to two further bedrooms and a cloak area to landing.
Bedroom Two 17’ 5” x 14’ 8” (5.31 x 4.48)
With fireplace and fitted wardrobe doors.
Bathroom
With free standing double shower, bath, wash hand basin on pedestal, low level WC, down lights to ceiling, double sash windows.
Bedroom Three 17’ 1” 12’ 2” (5.20 x 3.71)
Having fitted wardrobes with overhead storage, wash hand basin on cabinet and feature fireplace.
Outdoors
A private gravelled driveway leads up to the main entrance of the property and offers parking for several vehicles. The garden is laid to lawn with a variety of mature trees including a 250 year old Beech tree, Magnolia tree, Atlantic Cedars, variety of Maple and Indian Bean Tree. To the side of the property there is a double garage with electric door.
Location
Harbury is a highly desirable and thriving village that has a strong sense of community. Approximately five miles from Royal Leamington Spa, the village offers excellent facilities including village stores, milkshed, post office, doctors’ surgery, library and chemist along with a choice of public house. The village hall offers various entertainment including film viewings. There are various clubs and activities to take up, including rugby, tennis and amateur dramatics. The village has a primary school and pre-school facilities.
It is also well placed for the Fosse Way, M40, A46, A425 and is a short distance from Stratford upon Avon and the Cotswolds. Rail links to London Marylebone run from Royal Leamington Spa and Banbury stations. Euston can be reached from nearby Coventry. Harbury is also well placed for a wide range of state, private and grammar schools.
Council Tax Band G
Viewing Is highly recommended to appreciate the property in its entirety and is strictly by appointment.























