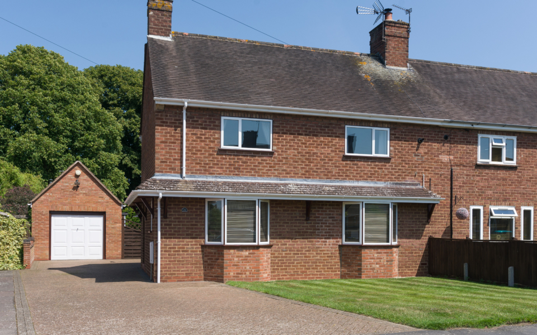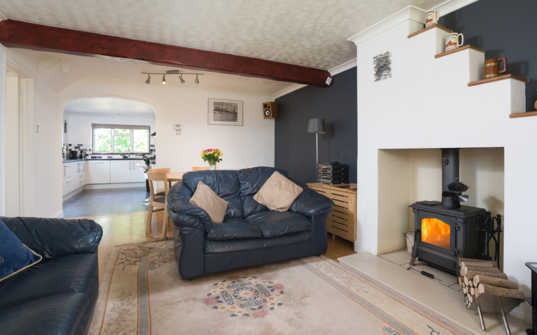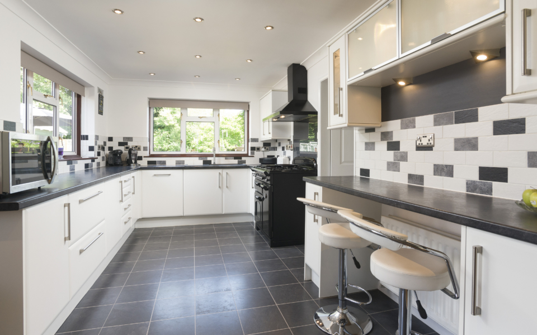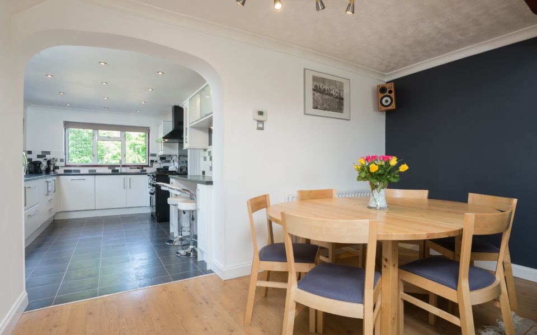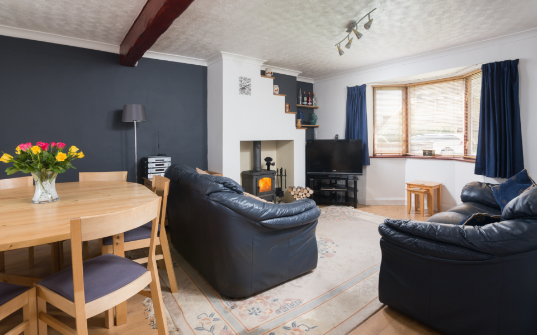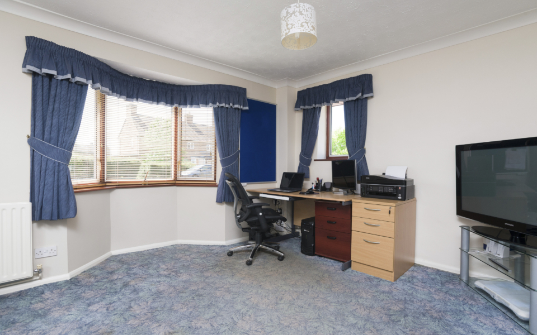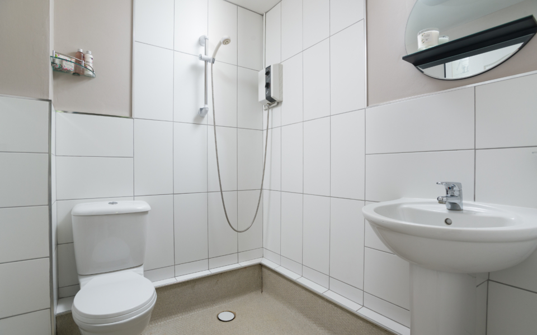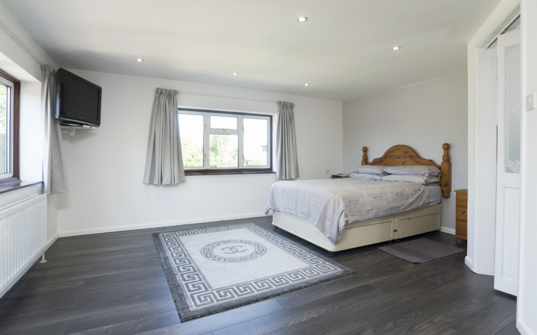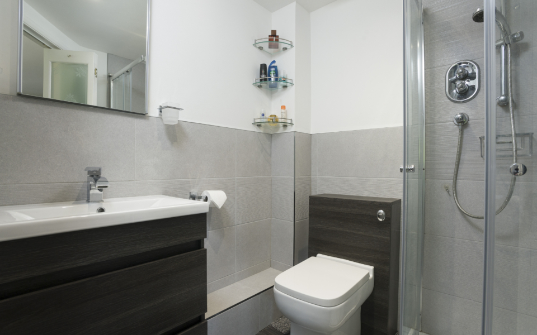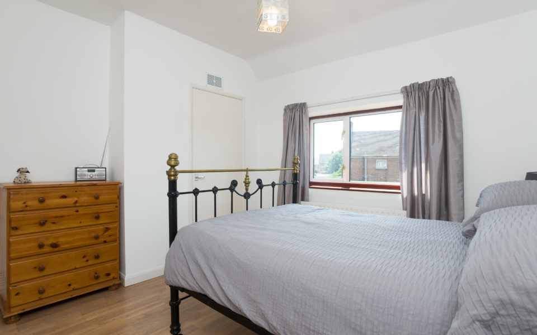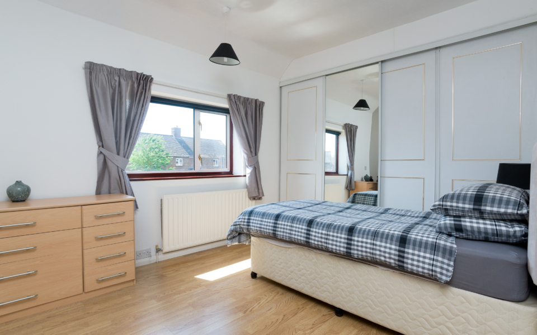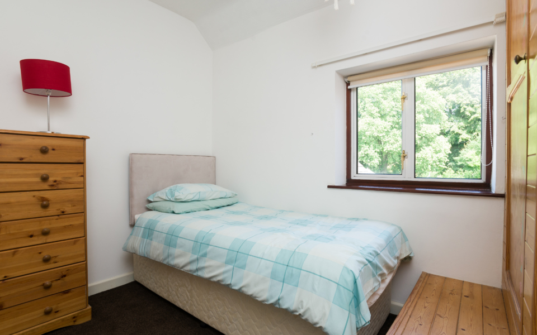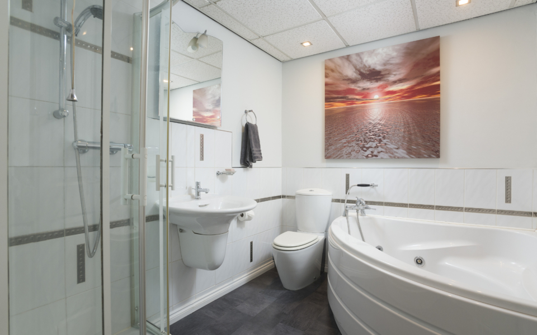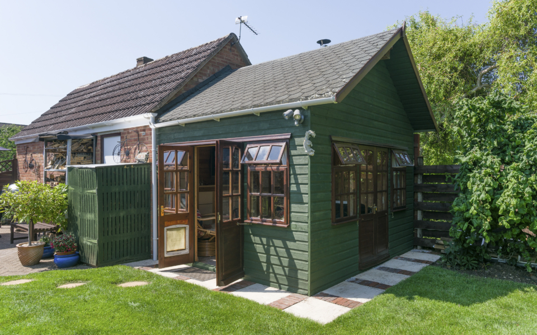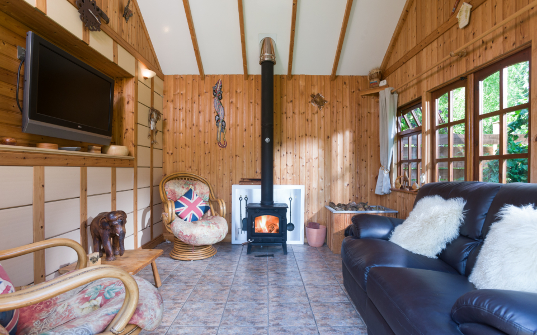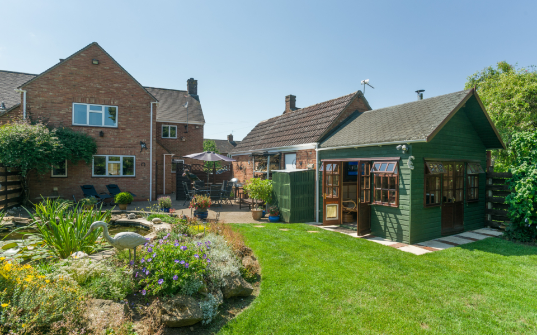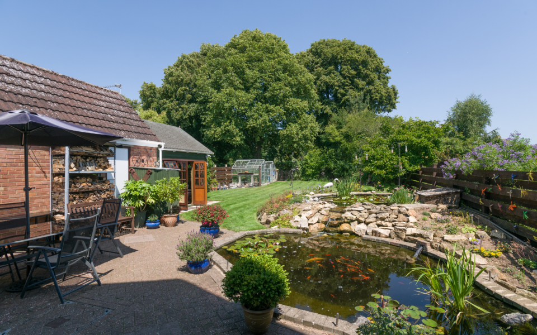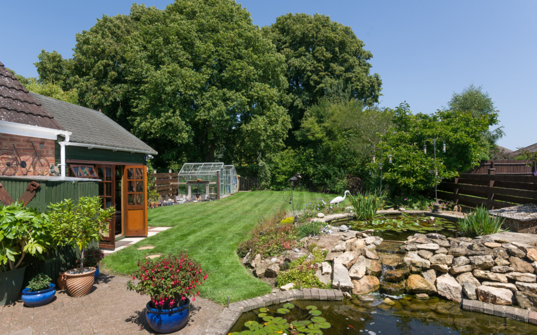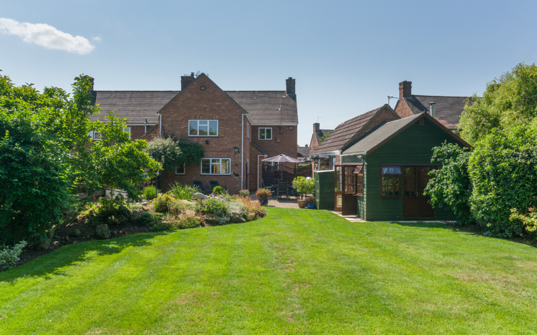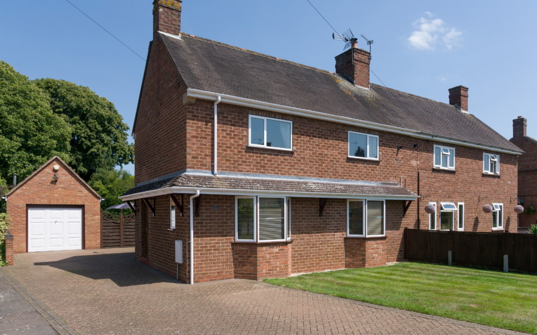Four Bedroom Semi Detached Family Home
£419,950
Sold STC
OPEN HOUSE – Saturday 26 September 10.00 am to 12 noon. Please call to reserve your personal viewing time.
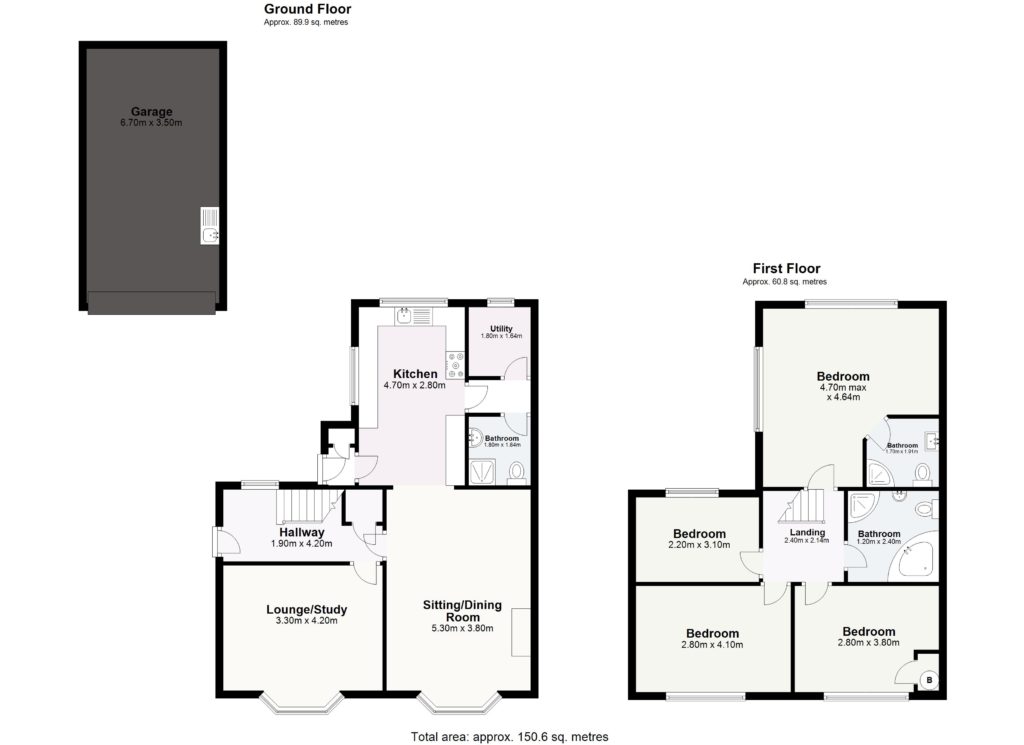
An exceptional extended family home in the very heart of Harbury village. Spacious and immaculately presented this four bedroom semi detached property comprises hallway, kitchen, sitting/dining room, downstairs bathroom, utility, lounge/study, four bedrooms with en-suite to master, family bathroom, garage with driveway and parking for several vehicles, good sized rear garden with summer house and two tier garden pond. This property is an excellent family home with NO UPWARD CHAIN.
Ground Floor
Entrance Hall 13’ 7” x 6’ 2” (4.20 x 1.90)
With under stair cupboard, window with outlook to front aspect and open staircase to first floor landing.
Lounge/Study 13’ 7” x 10’ 8” (4.20 x 3.30)
With dual aspect windows and bay window to front aspect and TV point.
Kitchen 15’ 4” x 9’ 1” (4.70 x 2.80)
An attractive range of wall and base units with a combination of solid and glazed cabinets in white with slim line chrome handles, breakfast bar, complementary worktops and tiled splash backs. There is a Rangemaster oven with five way gas hob and extractor above and integrated appliances include fridge and dishwasher. There is a 1.5 inset sink unit with chrome mixer tap and down lights to ceiling. The flooring is vinyl tile flooring and dual aspect windows provide outlook to the side of the property and the rear garden. A doorway leads to the side entrance porch, where the vinyl tiled flooring continues through and there is a full height storage cupboard and further doorway to driveway.
A half glazed door from the kitchen leads through to a separate area leading through to the utility and downstairs bathroom.
Utility 5’ 9” x 5’ 4” (1.8 x 1.64)
With tiled flooring and space for washer, separate dryer and fridge. The window looks out to the rear garden.
Bathroom 5’ 9” x 5’ 4” (1.8 x 1.64)
Wet room with electric shower, wash hand basin on pedestal, WC, and heated towel rail.
Sitting Room/Diner 17’ 3” x 12’ 4” (5.30 x 3.80)
With feature fireplace and wood burning stove on marble hearth. A wooden beam runs across the ceiling with coving to borders and there are two four chrome light fittings to ceiling. There is laminate wood flooring and a bay window looks out to the front garden. There are two TV points and a telephone point.
First Floor
Stairs from entrance hall lead to the first floor landing.
Master Bedroom 15’ 4” x 15’ 2” (4.70 x 4.64)
With laminate flooring, down lights to ceilings, dual aspect windows to side view and rear garden and TV point.
En-suite 6’ 2” x 5’ 5” (1.91 x 1.70)
The laminate flooring follows on through from the bedroom and there is a stand alone shower unit with power shower, low level WC, wash hand basin on vanity unit, towel rail, down lights to ceiling and tiled to splash backs.
Bedroom Two 12’ 4” x 9’ 1” (2.8 x 3.8)
With laminate flooring, pendant light fitting, TV point and outlook to front aspect. There is access to loft area which is part boarded with ladder. A spacious cupboard also houses a Baxi boiler and Megaflow water system.
Bathroom 7’ 8” x 3’ 9” (2.4 x 1.2)
With white bathroom suite including Jacuzzi bath with shower attachment, stand alone shower unit with power shower, wall mounted wash hand basin and low level WC. There is a heated towel rail and tiling to walls and flooring.
Bedroom Three 13’ 4” x 9’ 1” (4.10 x 2.8)
With sliding fitted wardrobes, laminate wood flooring, pendant light fittings, TV point and outlook to front aspect.
Bedroom Four 10’ 1” x 7’ 2” (3.10 x 2.20)
With pendant light fitting, TV point and window with outlook to rear garden.
Outdoors
To the front of the property the garden is mainly laid to lawn with planted borders. Alongside there is a block paved driveway with garage and parking for a number of vehicles and gated access to the back garden.
Summer House
The summerhouse is well equipped and offers an ideal space for entertaining all year round. There are two sets of French doors leading out to the garden, wall lighting, tiled flooring, a remote control ceiling fan and a wood-burning stove.
The landscaped garden is laid to lawn with established shrubs to the borders. There is space for two green houses, garden shed and a log store. A two-tired pond offers a water feature to the garden area and there is a patio area.
Location
Harbury is a highly desirable and thriving village that has a strong sense of community. Approximately five miles from Royal Leamington Spa, the village offers excellent facilities including village stores, post office, doctors’ surgery, library and chemist along with a choice of public house. There are various clubs and activities to take up, including rugby, tennis and amateur dramatics. The village has a primary school and pre-school facilities.
It is also well placed for the Fosse Way, M40, A46, A425 and is a short distance from Stratford upon Avon and the Cotswolds. Rail links to London Marylebone run from Royal Leamington Spa and Banbury stations. Euston can be reached from nearby Coventry. Harbury is also well placed for a wide range of state, private and grammar schools.
Tenure
The property is understood to be freehold although we have not inspected the relevant documentation to confirm this.
Services
All mains services are believed to be connected to the property. We have not tested the central heating, domestic hot water system, kitchen appliances or other services and whilst believing them to be in satisfactory working order we cannot give any warranties in these respects.
All room measurements are for guidance only.
Council Tax Band D
Viewing – Is highly recommended and strictly by appointment.
