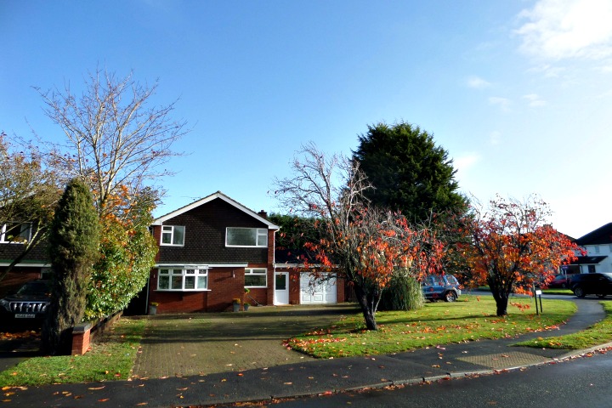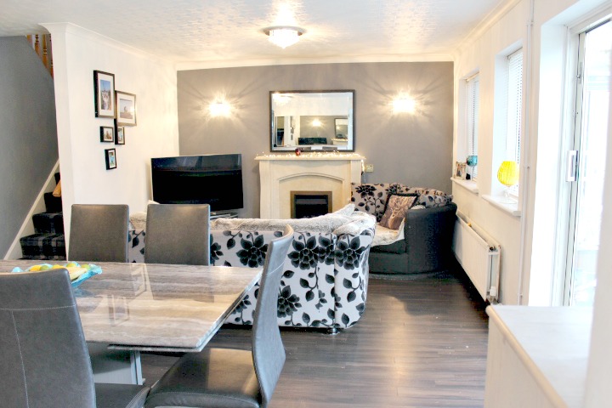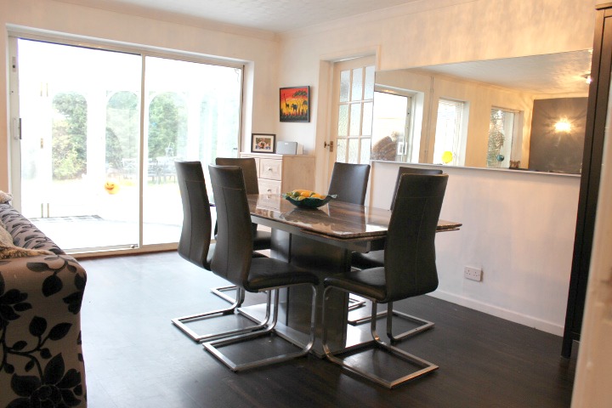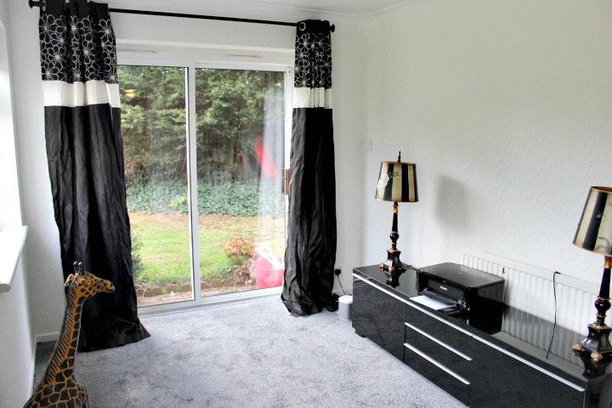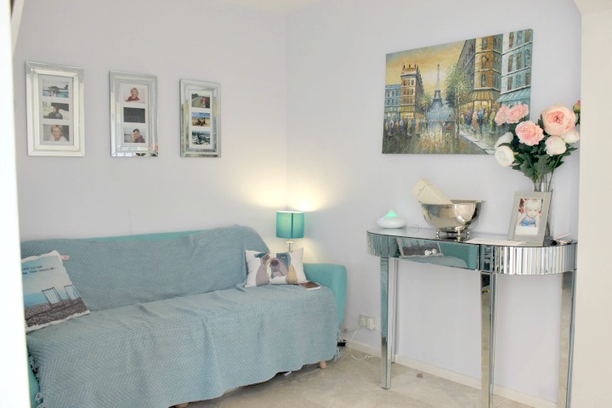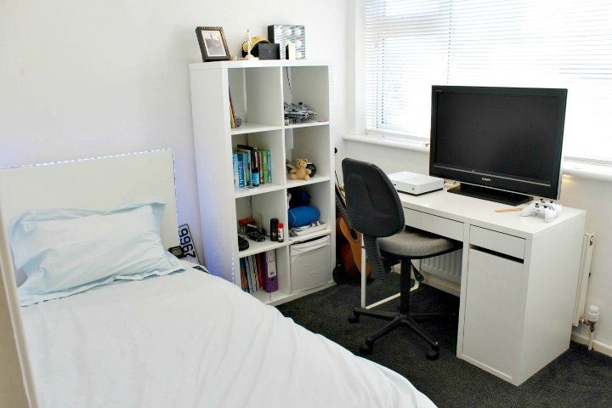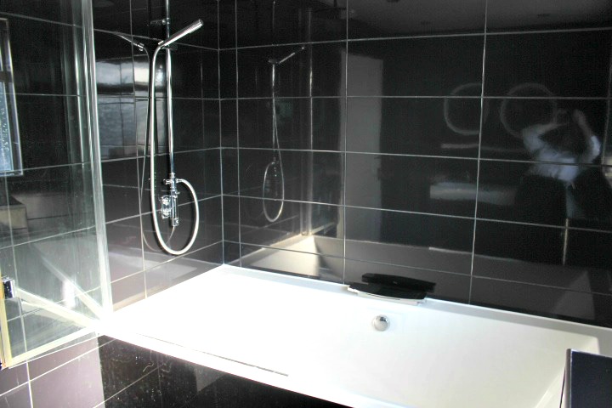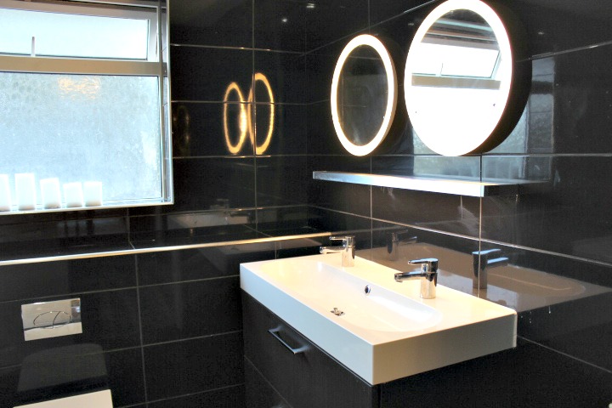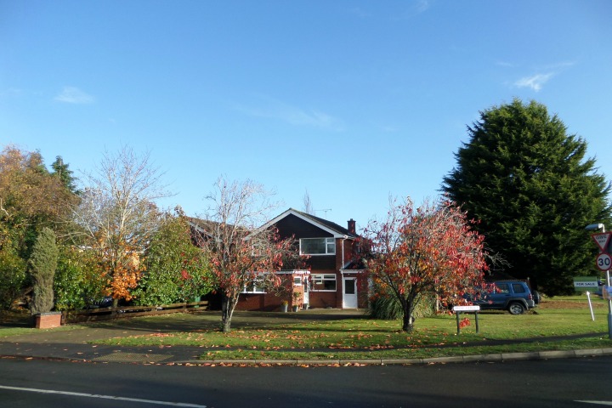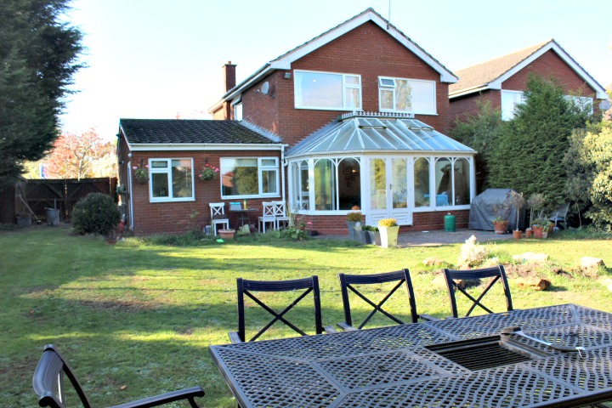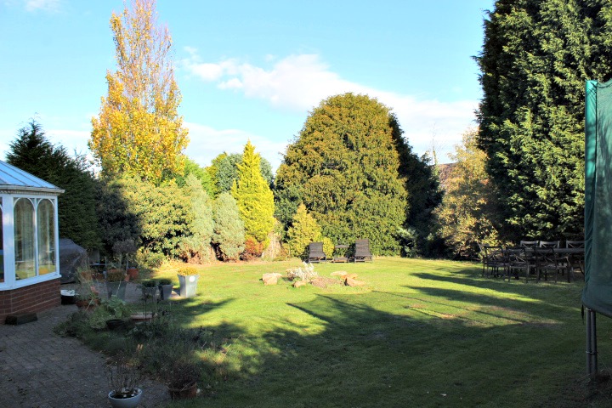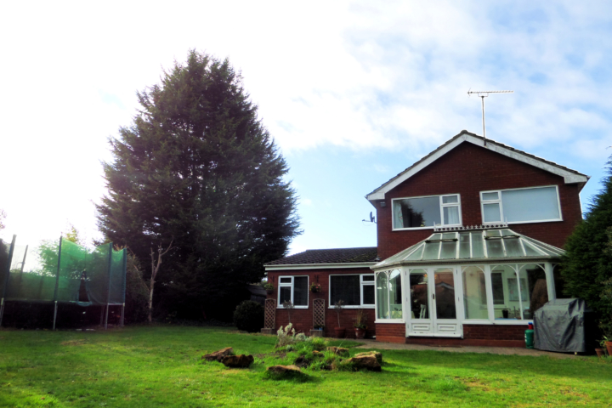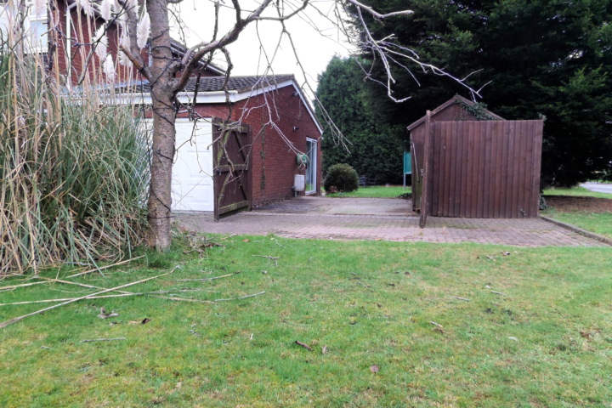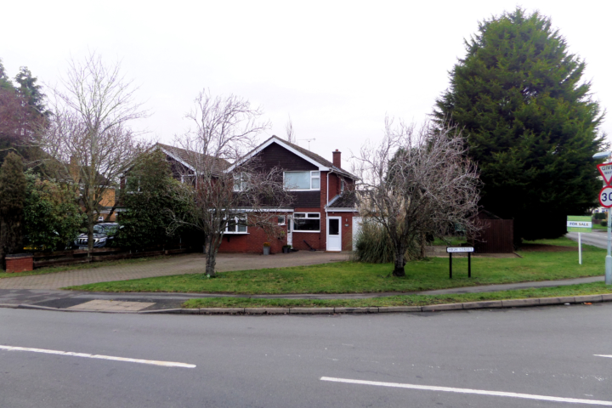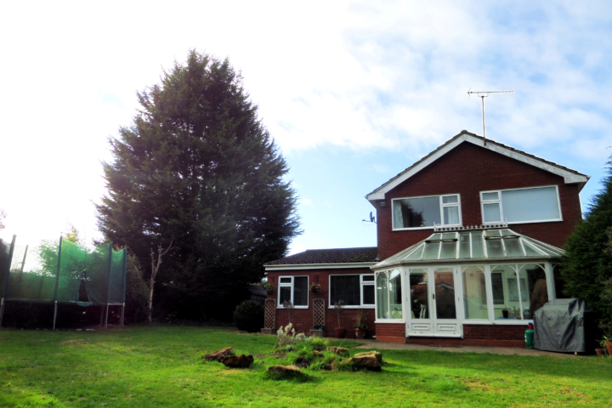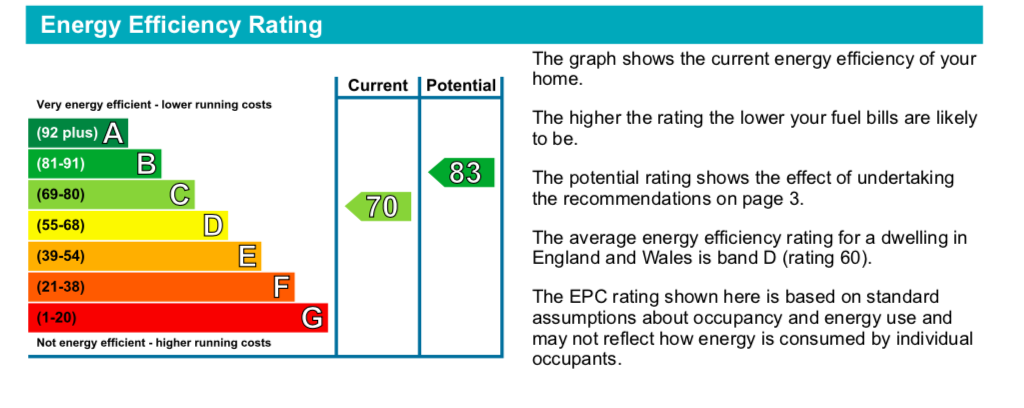Four Bedroom Detached Family
SALE AGREED
£385,000
Property Features
- Development Potential
- Corner Plot
- Large Garden
- Four Bedrooms
- Family Bathroom
- Study
- Family Room
- Catchment for Rugby & Stratford Grammar Schools & Southam College
Property Info
Property Details
An excellent opportunity with development potential to purchase this spacious very well presented four bedroom detached family home situated on a large corner plot. Plans have been drawn up for extending or for the provision of a separate town house.
Ryton-on-Dunsmore is a village situated in the heart of the Warwickshire countryside between Coventry, Rugby and Royal Leamington Spa and is very conveniently placed for commuting. The property is within catchment for Rugby and Stratford upon Avon Grammar Schools including Lawrence Sheriff, Rugby High and King Edward School. The property is also within catchment for Southam College and is situated on the bus route for the College.
Ryton is a village with a heart and a sense of community. There is a selection of activities on offer for all ages and there is a Village Hall, School and Church. In addition you will find a choice of public house, convenience store, post office and hairdressers as well as doctors’ surgery and library in nearby villages.
The property comprises lounge/diner, family room, kitchen, study, conservatory, cloakroom, four bedrooms, family bathroom, large garden, garage and driveway with parking for six vehicles. The property also benefits from fibre optic Wi-Fi and Hive control system.
Ground Floor
Entrance Hall – 15’ 0” x 4’ 11” (4.57 m x 1.5 m)
With marble tiled flooring, stairs to first floor landing and under stair storage cupboard.
Cloakroom – 4’ 10” x 4’ 4” (1.47 m x 1.32 m)
Being fitted with white suite including low-level WC, wash hand basin with mosaic tiles to splash back area and marble tiled flooring.
Lounge/Diner – 19’ 8” x 14’ 11” (5.99 m x 4.55 m)
With gas feature fireplace set in marble surround and hearth, coving to ceiling and Karndean flooring. There are dual aspect windows to rear elevation and sliding patio doors leading out to conservatory.
Family Room – 17’ 0” x 7’ 10” (5.19 m x 2.38 m)
With marble tiled flooring throughout.
Kitchen – 11’ 4” x 8’ 2” (3.45 m x 2.49 m)
Modern fitted kitchen with wall and base mounted units and complementary work surfaces with inset ceramic 1.5 sink with mixer tap. Integrated dishwasher, Rangemaster with electric double oven and five way gas hob, with grill and extractor above. Separate doorway to garage.
Study – 13’ 3” x 8’ 5” (4.03 m x 2.57 m)
With dual aspect windows to rear elevation, sliding doors to garden and patio, spots to ceiling.
Conservatory – 17’ 5” x 8’ 4” (5.31 m x 2.53 m)
With arched windows, fan to ceiling, slate tiled flooring and French doors out to rear garden.
Garage – 17’ 10” x 13’ 5” (5.44 m x 4.1 m)
Integral large garage with access to kitchen.
First Floor
Landing – 8’ 11” x 6’ 3” (2.72 m x 1.91 m)
A U-shaped staircase from hallway leads to first flooring landing and access to loft space.
Bedroom One – 11’ 10” x 9’ 10” (3.6 m x 2.99 m)
Fitted wardrobes with overhead storage, dressing table, spots to ceiling and outlook to rear garden.
Bedroom Two – 9’ 8” x 8’ 10” (2.94 m x 2.69 m)
Sharps double wardrobe, spotlights to ceiling, outlook to rear garden.
Bedroom Three – 10’ 1” x 8’ 3” (3.08 m x 2.52 m)
Sharps double wardrobe, spotlights to ceiling and outlook to front aspect of property.
Bedroom Four – 9’ 3” x 8’ 2” (2.83 m x 2.49 m)
Sharps double wardrobe, spotlights to ceiling, outlook to front aspect of the property.
Family Bathroom – 8’ 10” x 6’ 3” (2.69 m x 1.9 m)
With white contemporary bathroom comprising double-ended duo bath with wide mouthed mixer tap. There is a square head rain shower and standard shower above. A His & Hers vanity sink unit with twin illuminated mirrors above and shelf beneath and a low level WC, spots to ceiling and complementary black ceramic tiling throughout.
Outdoors
On approach to the property there is a driveway with parking for six vehicles. The garden is laid to lawn and large wooden double gates alongside the garage lead through to the rear garden.
Council Tax Band– F
Viewing– Is highly recommended and strictly by appointment.
