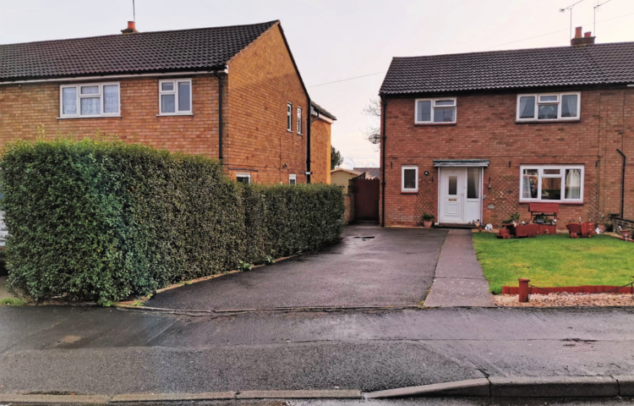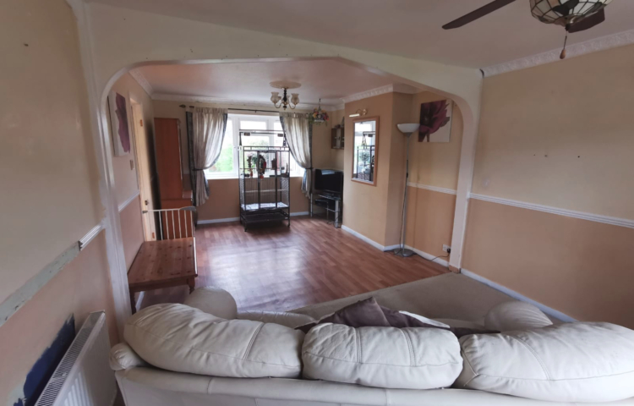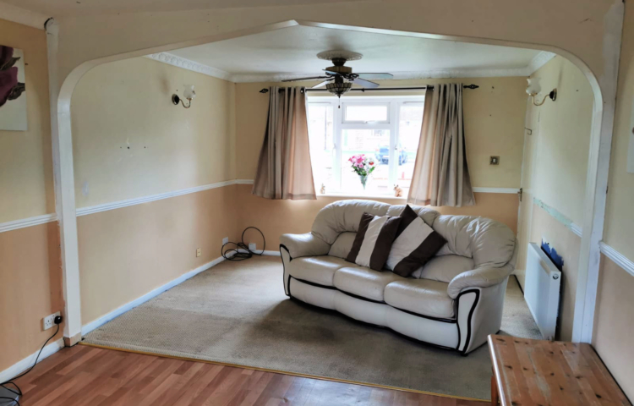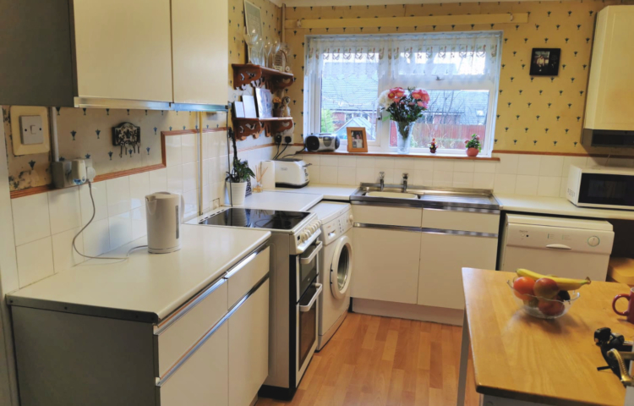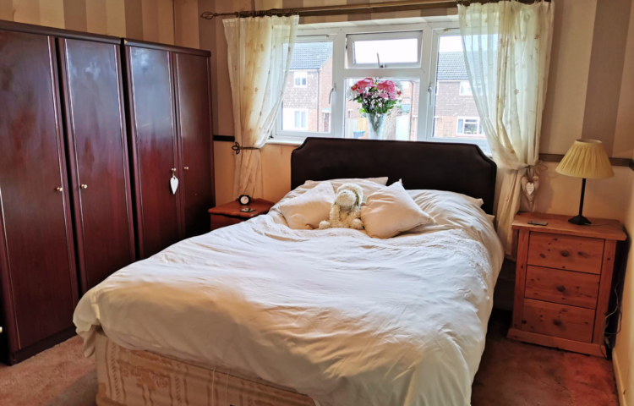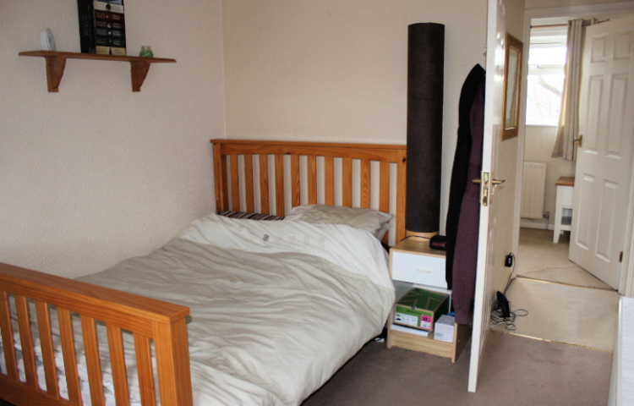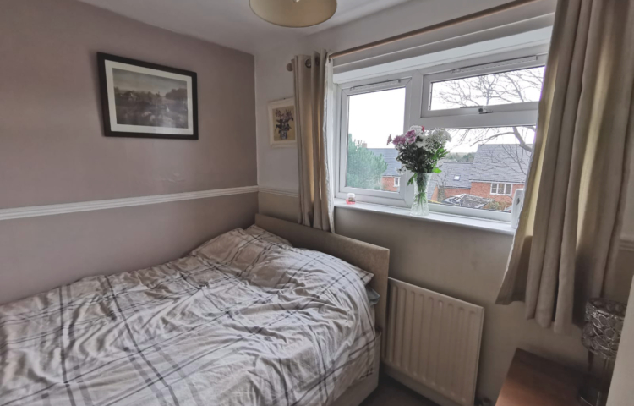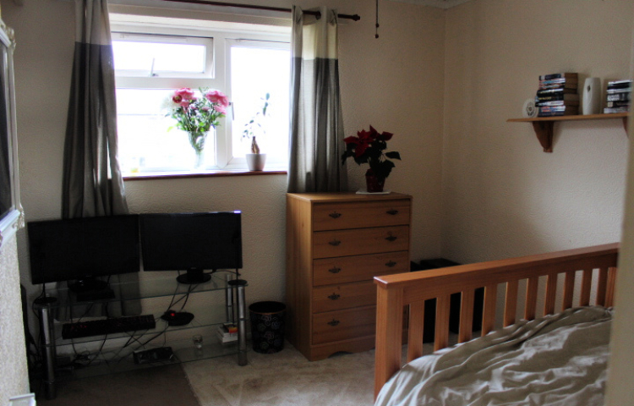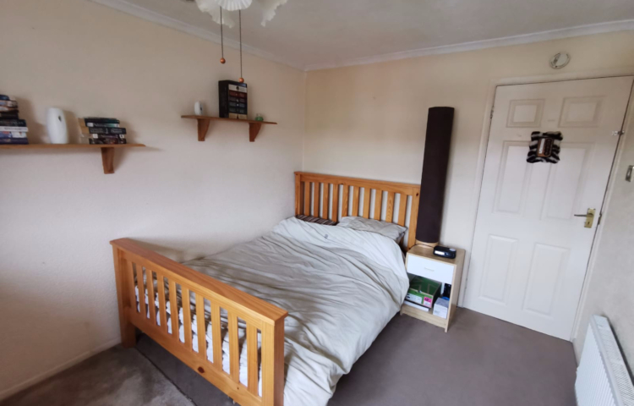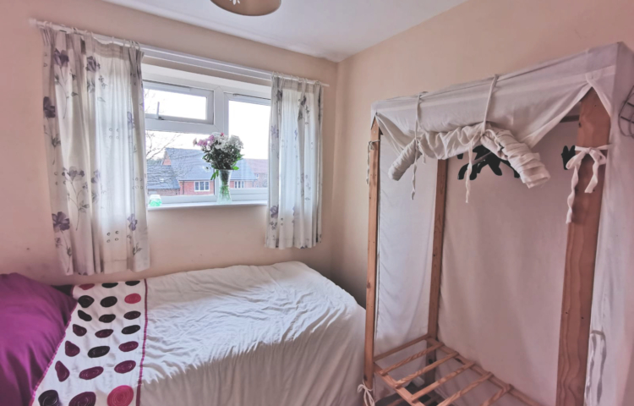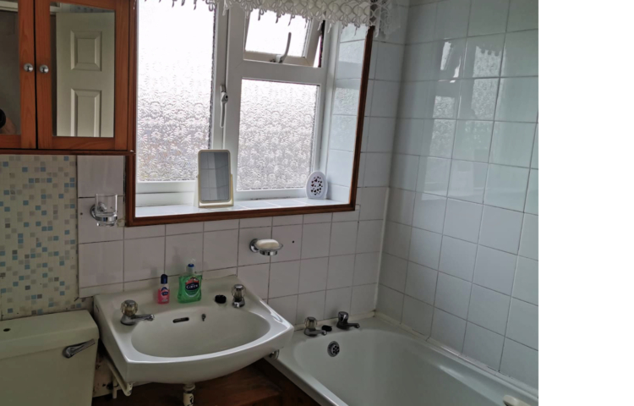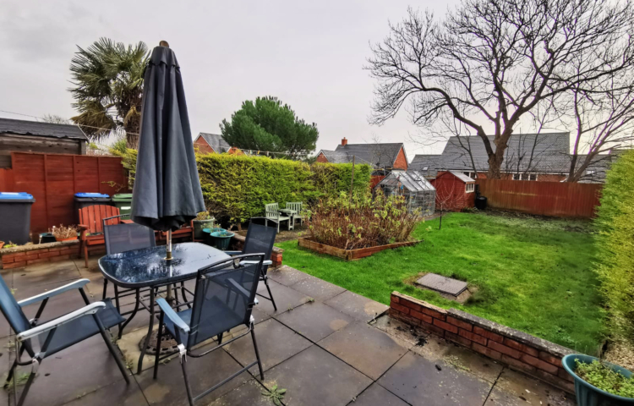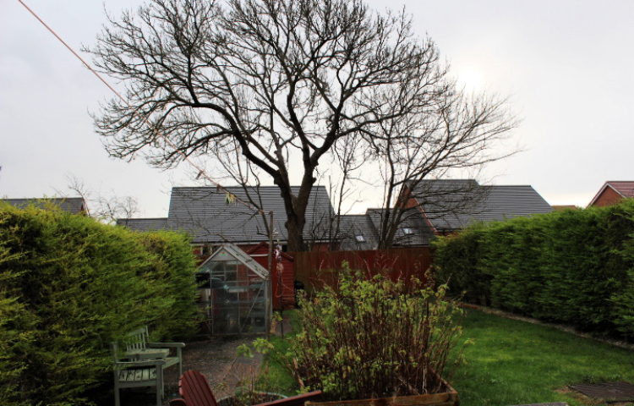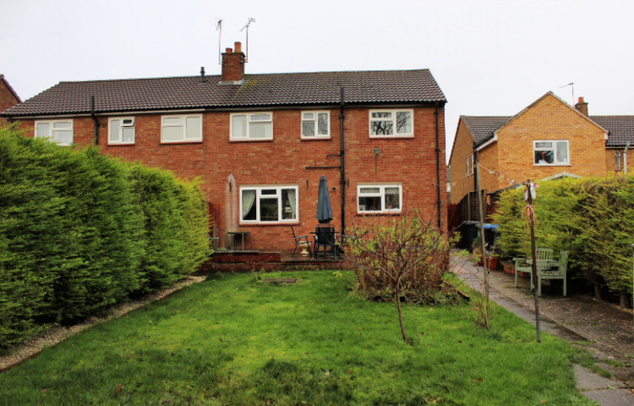Four Bedroom Semi Detached
£264,500
Open House – Saturday 15th February – 12.30 am to 13.30 pm. Please call to reserve your personal viewing time.
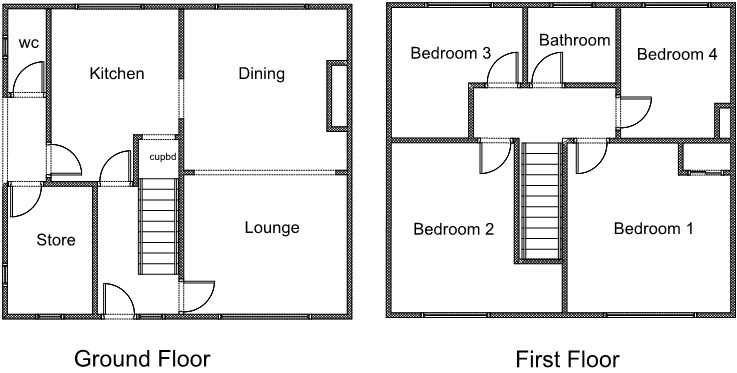
A spacious four bedroom semi detached home offers an ideal opportunity for a family home within walking distance of Southam College, Southam town centre, the leisure centre and all local amenities.
The property briefly comprises, entrance hall, lounge/diner, kitchen, store/utility, separate WC, four good sized bedrooms and family bathroom. To the front of the property there is a garden and driveway with parking for at least three vehicles and there is a back garden with patio.
Southam is an old market town and offers local stores including a Co-op, Tesco supermarket, pharmacy and has a leisure centre with swimming pool and gym. There is a farmers’ market on the second Saturday of each month and a local market each Tuesday. There are three primary schools and Southam College offers secondary education rated outstanding by Ofsted.
Ground Floor
Entrance Hall – 8′ 11″ x 5′ 9″ (2.71 m x 1.76)
With laminate flooring and access to lounge, separate access to the kitchen and stairs to the first floor landing.
Lounge/Diner – 21′ 2″ x 11′ 3″ (6.46 m x 3.42 m)
With dual aspect windows to the front of the property and back garden. There is wall lighting and a central ceiling light to the dining area. The flooring is partly laid with laminate flooring to the dining area and there is carpet to the lounge area.
Kitchen – 11′ 11″ x 8′ 11″ (3.64 m x 2.73 m)
With white wall and base units with complementary worktops, stainless steel sink unit and tiled splash backs. There is also space for washing machine, fridge/freezer and dishwasher. The laminate flooring follows on from the dining room and there is room for a dining table. There is a further doorway leading out to the store and WC.
WC – 5′ 10″ x 2′ 9″ (1.77 m x 0.85 m)
With WC
Store – 8′ 11″ x 5′ 10″ (2.71 m x 1.79 m)
Store with room for tumble dryer.
First Floor
Landing – 9′ 1″ x 3′ 1″ (2.77 m x 0.94 m)
Stairs from the hall leading to the first floor landing and access to loft.
Bedroom One – 11′ 11″ x 11′ 5″ (3.62 m x 3.47 m)
This bedroom offers outlook to the front aspect of the property.
Bedroom Two – 12′ 0″ x 11′ 11″ (3.66 m x 3.64 m)
With alcove offering wardrobe space and outlook to the front aspect of the property.
Bedroom Three – 9′ 0″ x 9′ 0″ (2.75 m x 2.75 m)
A further double room with outlook to rear garden.
Bedroom Four – 9′ 0″ x 8′ 0″ (2.74 m x 2.43 m)
This bedroom also offers outlook to the rear garden.
Bathroom – 6′ 2″ x 5. 7″ (1.88 m x 1. 7 m)
A white bathroom suite with shower over bath, wash hand basin with cupboard beneath, low level WC and complementary tiling and laminate flooring.
Outdoors
To the front of the property there is a paved pathway to the front door with a driveway alongside and parking for three vehicles. The garden is mainly laid to lawn with pebbled borders and timbered edging. There is also gated access to the side entrance and the rear garden.
The back garden is mainly laid to lawn with patio area and footpath to the garden shed and greenhouse.
Location
Southam is ideally situated between Coventry and Banbury with easy access Leamington Spa, Daventry, Rugby and Stratford upon Avon. Link roads include the A425, A426 and the M40 motorway. The nearest railway stations are Leamington Spa, Rugby and Banbury.
Council Tax – Band B
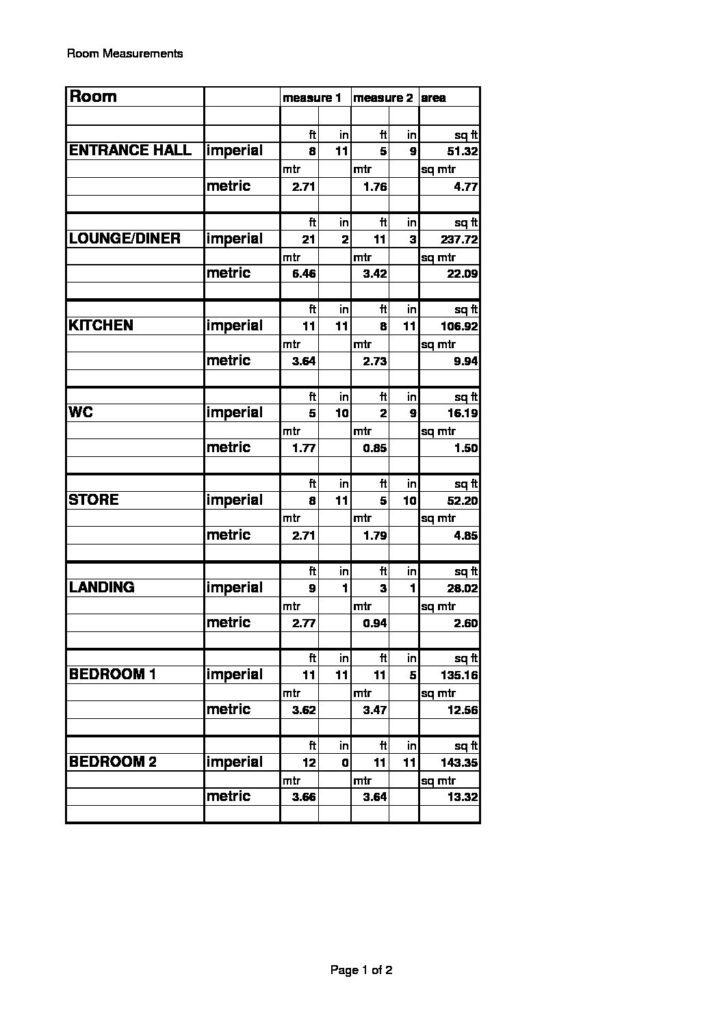
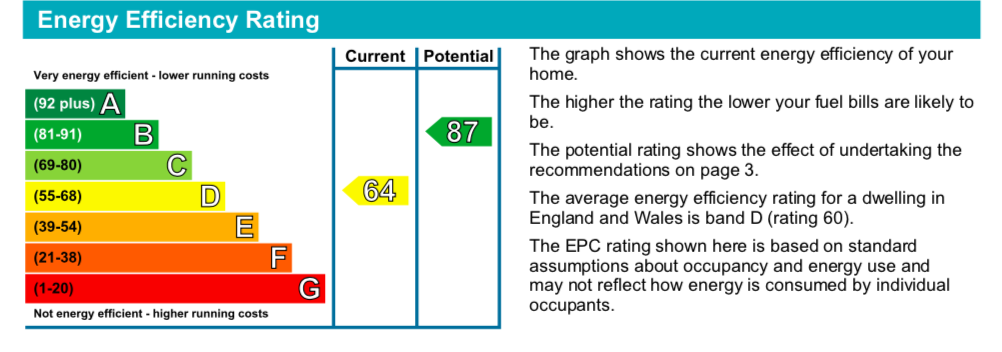
Viewing – Strictly By Appointment
