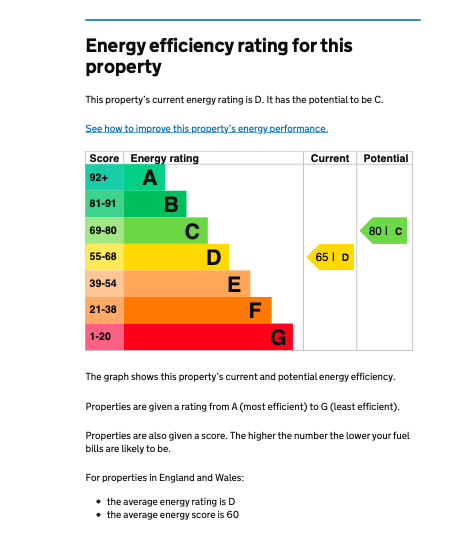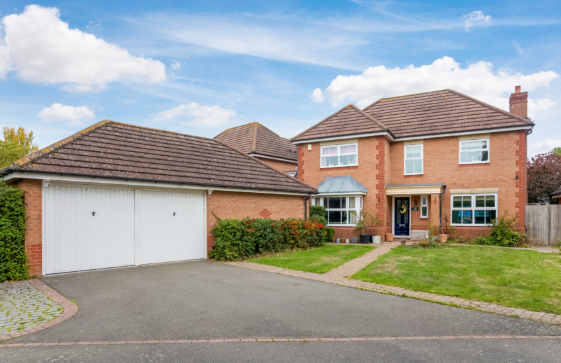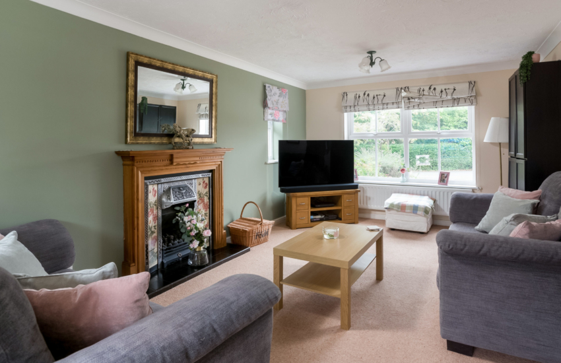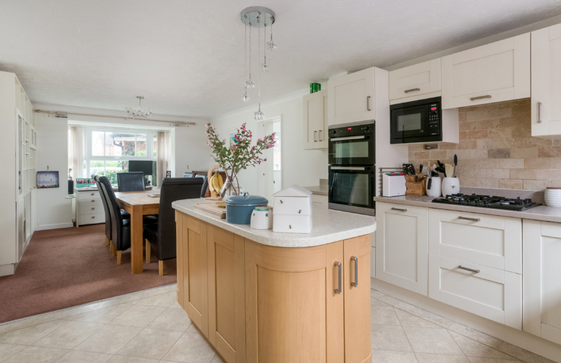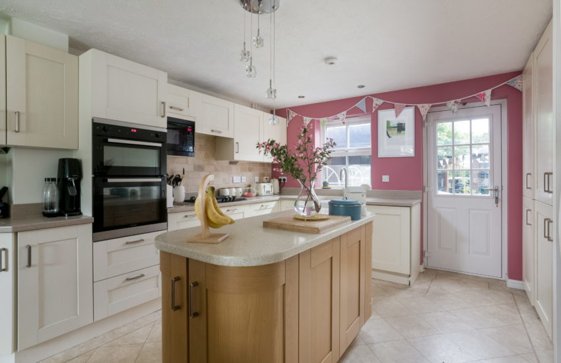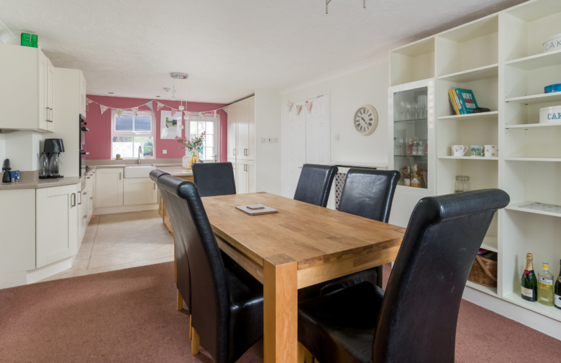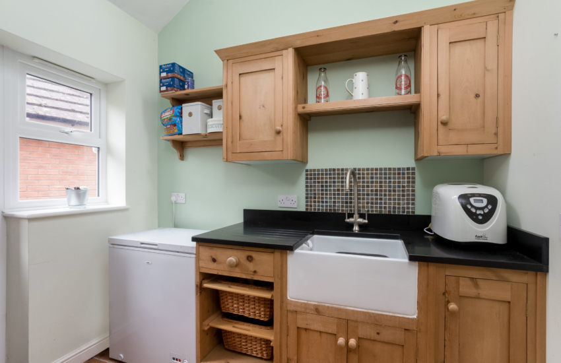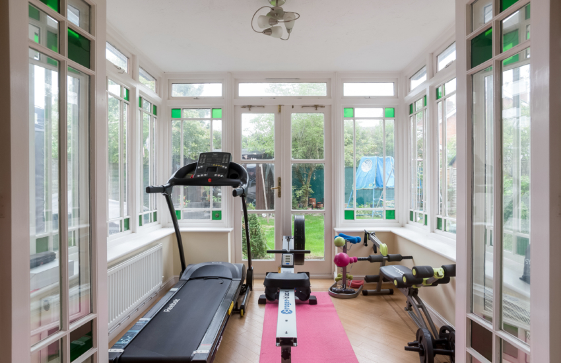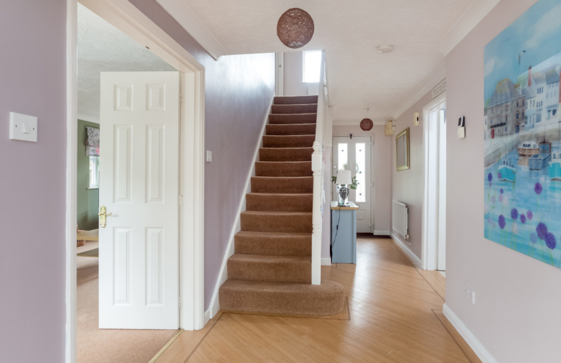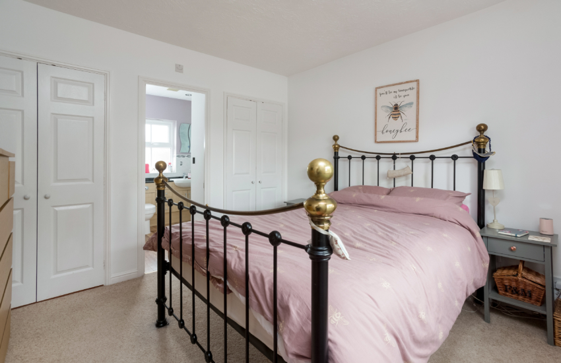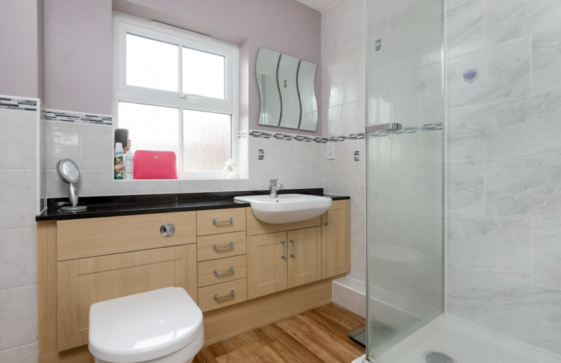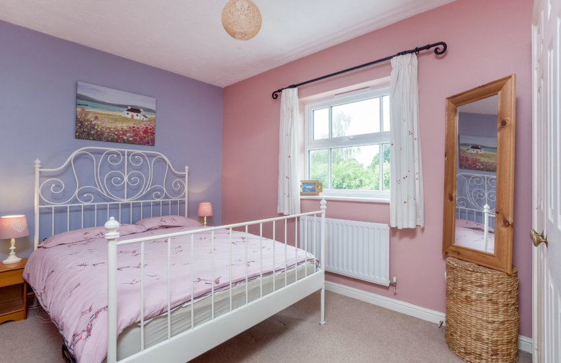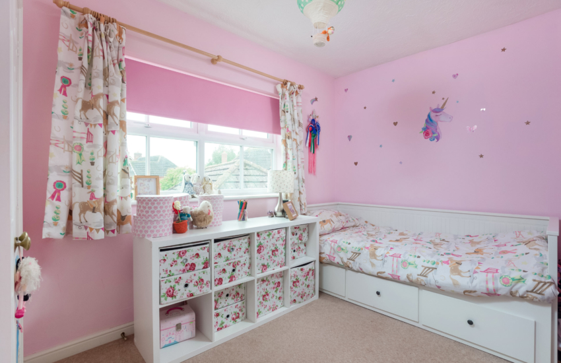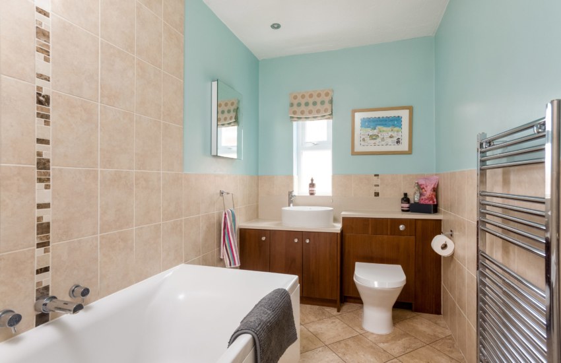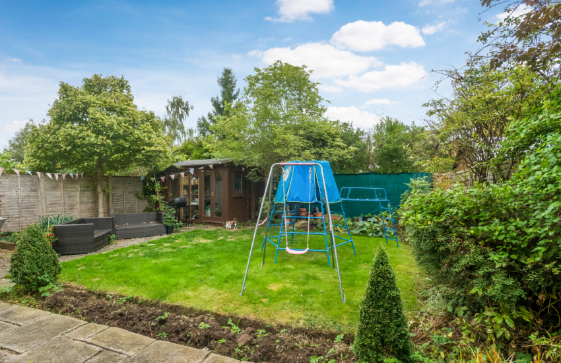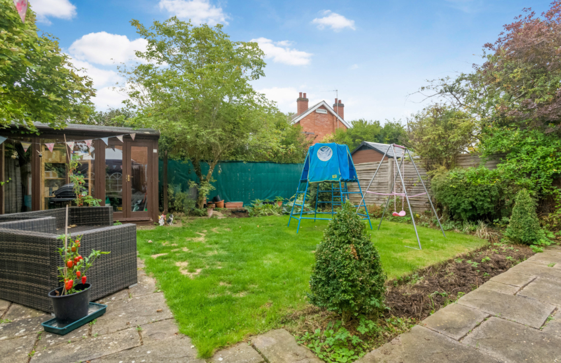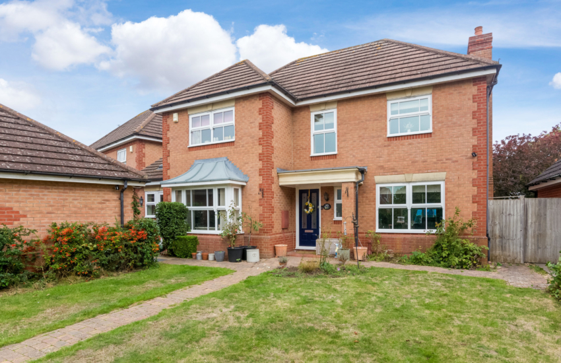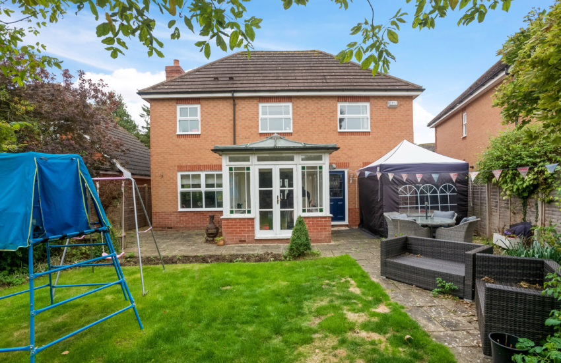Four Bed Detached Family Home
£1,950 PCM
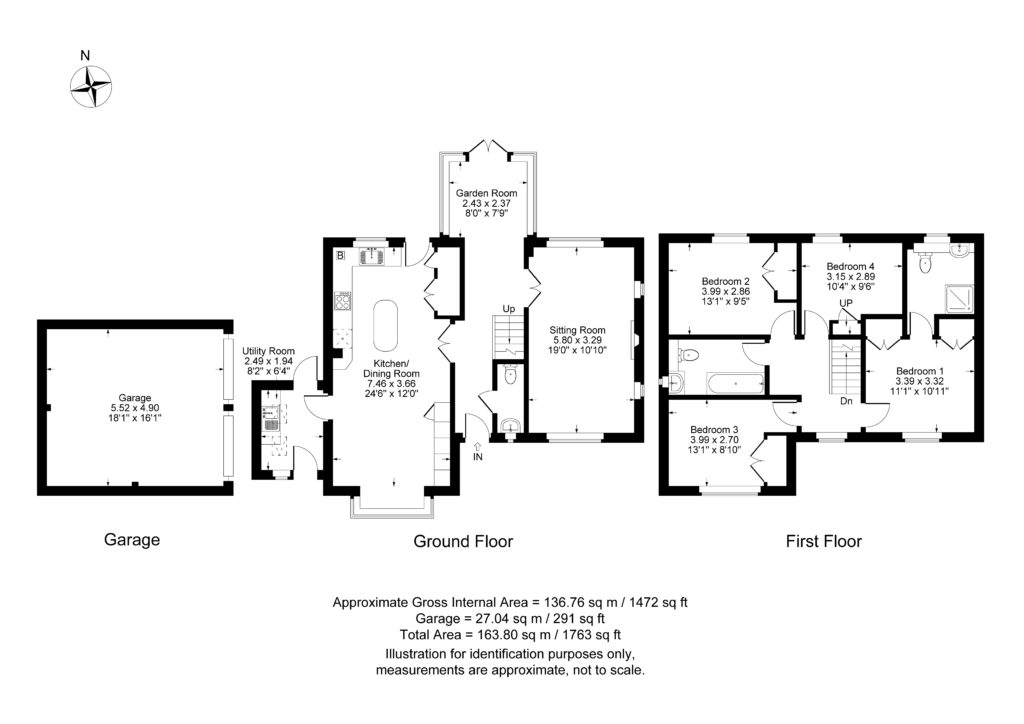
A superb four bedroom detached family home situated in a popular location within Harbury Village. The property is set back from the roadway and offers a spacious environment for family living with a large kitchen/dining room, separate utility, ground floor cloakroom, integrated conservatory, lounge sitting room including a fitted fireplace, four bedrooms, with en-suite to bedroom one and a family bathroom and double garage and driveway and gated access to the rear garden. The back garden offers a patio area to conservatory and is laid to lawn with planted borders and a fully insulated garden room/office complete with electricity supply installed.
Ground Floor
Porch & Entrance Hall
A large entrance hall with Karndean flooring fitted incorporating cloakroom, access to kitchen, sitting room, integrated conservatory areas. Stairs to first floor landing.
Cloakroom
With WC and wash hand basin on pedestal and tiled splashback. There is a three way light fitting and frosted window to front aspect. A wall mounted central heating radiator is used to heat the area.
Sitting Room 19′ 0″ x 10′ 10″ (5.80 x 3.29)
Double doors open into a bright and airy lounge sitting room with triple aspect windows giving outlook to front and rear gardens. There are two three way light fittings and feature fireplace with tiled back and hearth and wooden surround. Wall mounted central heating radiators are used to heat the area.
Garden Room 8′ 0″ x 7′ 9″ (2.43 x 2.37)
Fully glazed folding doors lead through to the conservatory where the Karndean flooring flows through from the entrance hall. Temperatures can be controlled via the installed central heating system. There is a three way light fitting and French doors out to the rear garden.
Kitchen/Dining Room 24′ 6″ x 12′ 0″ (7.46 x 3.66)
Double doors from hallway open through to a custom built bespoke large kitchen/diner fitted with a modern range of ‘shaker’ style units in cream with Corian worktops providing ample space for modern cooking equipment. Ample storage including two full height pantries, integrated fridge/freezer, with integrated dishwasher and washing machine. A white Belfast sink with chrome mixer tap over sits between double drainer and window overlooking the rear garden. There is a hi level electric oven and a four-ring gas hob with extractor over. The kitchen workspace is completed by a uniquely designed island providing further storage, finished by a matching Corian worktop and overhead lighting. The kitchen includes Karndean vinyl flooring and completed by a half-glazed door leading out to the rear garden.
The dining area is naturally defined by a carpeted area and provides a built-in part glazed display unit. Wall mounted central heating radiators are used to heat the entire kitchen & diner area. There is five way light fitting and bay window to front aspect.
Utility 8′ 2″ x 6′ 4″ (2.49 x 1.94)
The Utility Room was added to the property in 2007. It was designed to make full use of the plot and provide a multi-use facility for family living. With spacious boot area for coats and footwear and overhead storage. A white Belfast sink with mixer tap, tiled splashback and black worktops sit over bespoke wooden storage cupboards. There is room for an additional freezer and there is a half glazed door leading out to the front of the property and a further half glazed door leading out to rear garden. There are two velux windows and down lights to ceiling.
First Floor
Landing
A white wooden spindle staircase from hallway leads up to first floor landing where there is loft access and airing cupboard. A wall mounted central heating radiator is used to heat the area.
Bedroom One 11′ 1″ x 10′ 11″ (3.39 x 3.32)
A generous double bedroom having two integral double wardrobes, pendant light fitting, and outlook to front aspect. A wall mounted central heating radiator is used to heat the area.
En-suite
With fully tiled shower, low level WC, wash hand basin on vanity cupboard and tiled splashback. There is a heated towel rail, laminate flooring, and frosted window to rear garden.
Bedroom Two – 13′ 1″ x 9′ 5″ (3.99 x 2.86)
Generous double with integral double wardrobe, pendant light fitting, and outlook to rear garden. A wall mounted central heating radiator is used to heat the area.
Bedroom Three 13′ 1″ x 8′ 10″ (3.00 x 2.70)
Spacious double with integral double wardrobe, pendant light fitting, and outlook to front aspect. A wall mounted central heating radiator is used to heat the area.
Bedroom Four 10′ 4″ x 9′ 6″ (3.15 x 2.89)
Spacious single with integral storage cupboard, pendant light fitting, and outlook to rear garden.
Family Bathroom
Having white bathroom suite comprising bath with fully tiled shower over, oval wash hand basin on vanity cupboard with tiled spashback; low level WC and heated towel rail. There is tiled flooring, mirror with shaving point and frosted window to side of property.
Outdoors
Garage 18′ 1″ x 16′ 1″ (5.52 x 4.90)
To the front of the property there is double garage with internal overhead storage and additional parking. The garden is mainly laid to lawn and a paved footpath leading to the front door. There are established shrubs to borders and gated access to the rear garden.
The rear garden has a patio to conservatory area and raised beds for planting. The remaining garden area is mainly laid to lawn with mature planted borders. There is a fully glazed garden/office room with double doors, lighting, and independent heating.
Location
Harbury is a highly desirable and thriving village that has a strong sense of community. Approximately five miles from Royal Leamington Spa, the village offers excellent facilities including village stores, milkshed, post office, doctors’ surgery, library (with café), and chemist along with a choice of public house. The village hall offers various entertainment including film viewings. There are various clubs and activities to take up, including rugby, tennis, and amateur dramatics. The village has excellent primary school and pre-school facilities.
It is also well placed for the Fosse Way, M40, A46, A425 and is a short distance from Stratford upon Avon and the Cotswolds. Rail links to London Marylebone run from Royal Leamington Spa and Banbury stations. Euston can be reached from nearby Coventry. Harbury is also well placed for a wide range of state, private and grammar schools.
Council Tax – Band F
Bond £2,250
