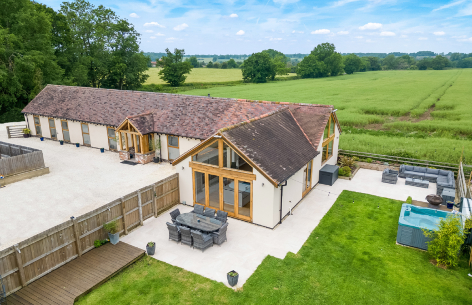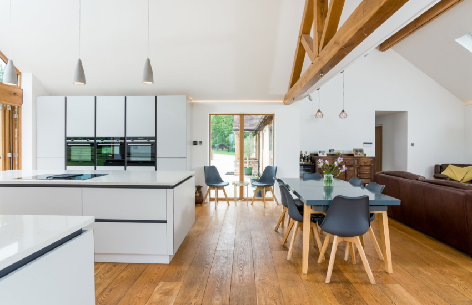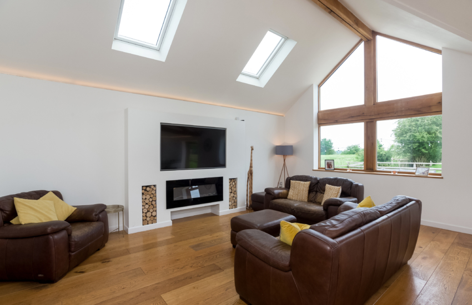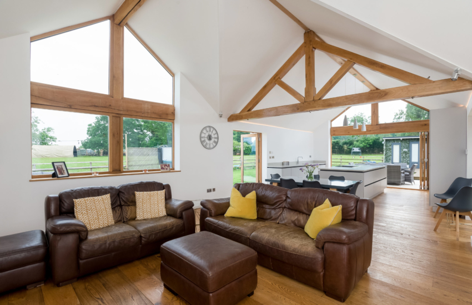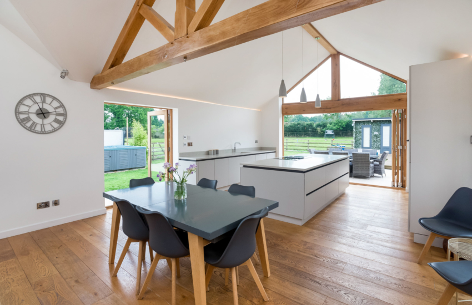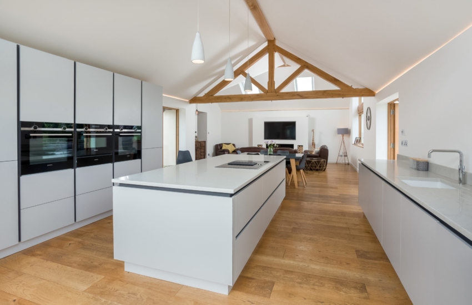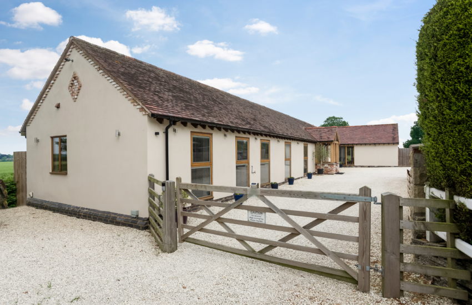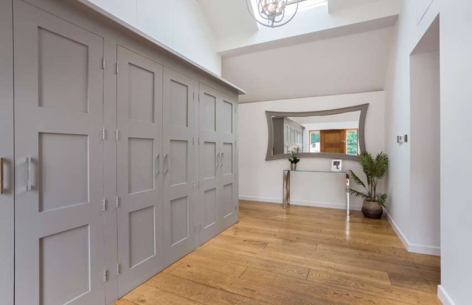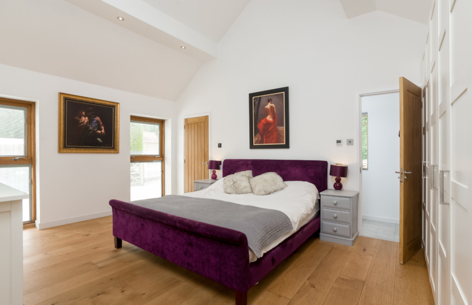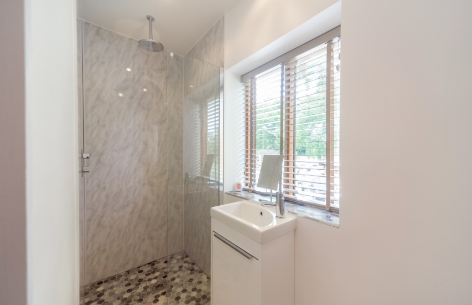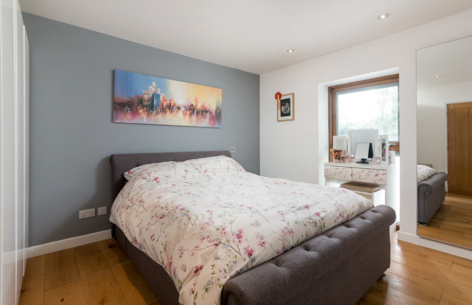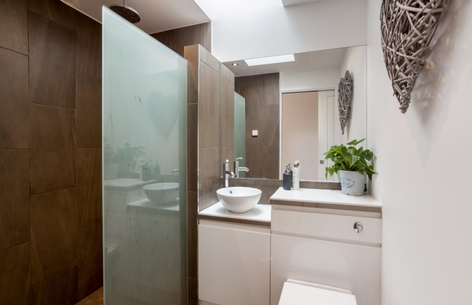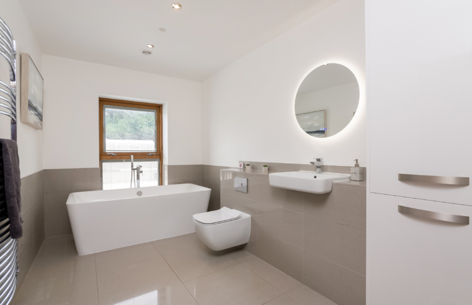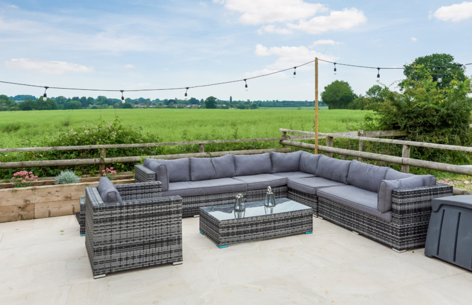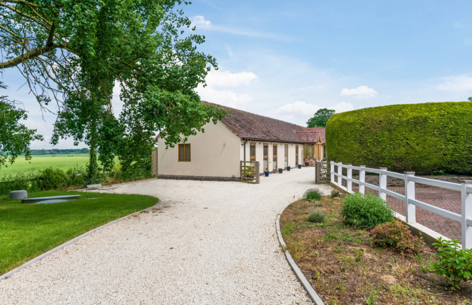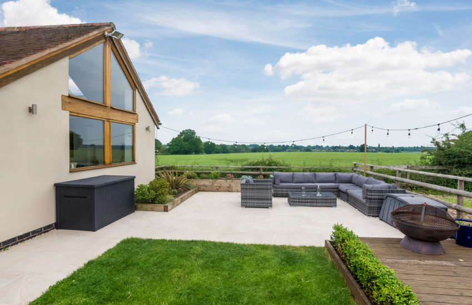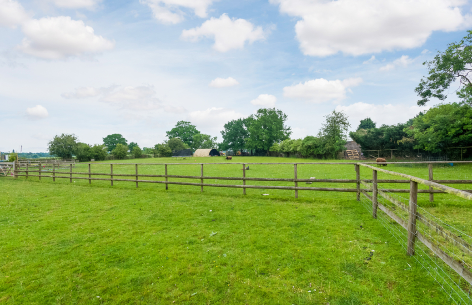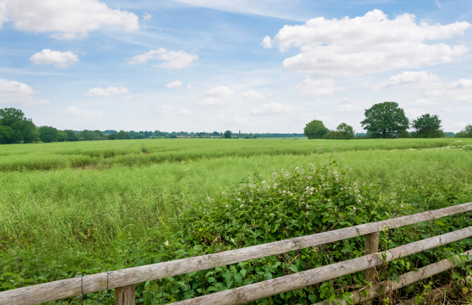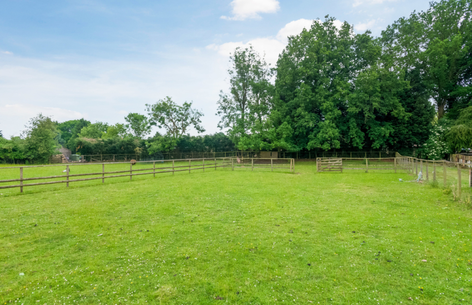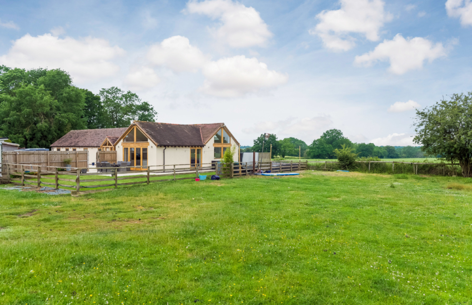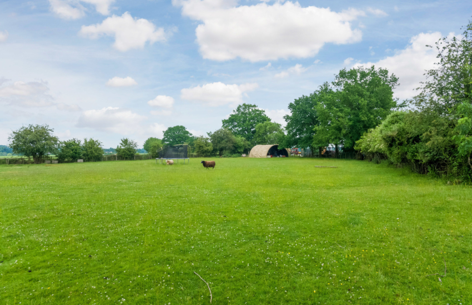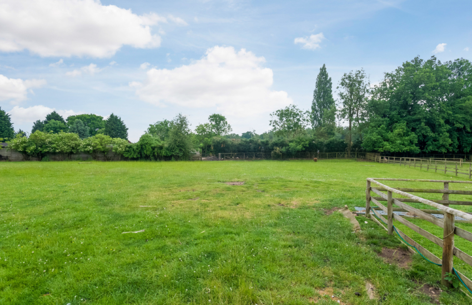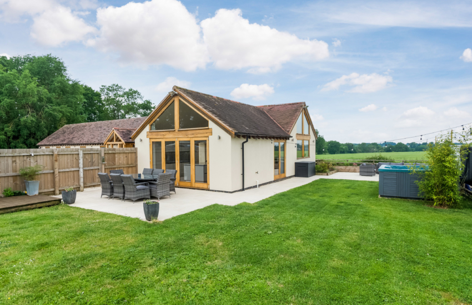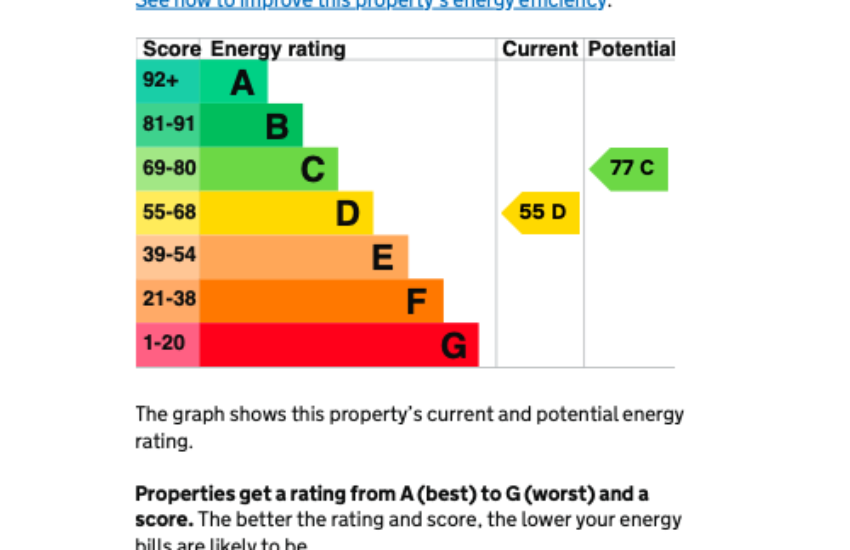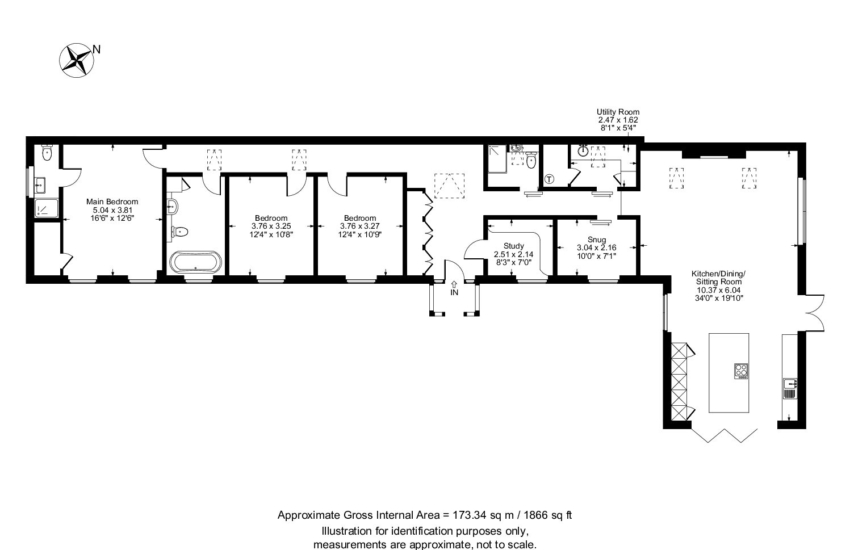Three Bedroom Barn Conversion set in approximately 1.3 acres
Sale Agreed
Situated in Frankton Lane, on the outskirts of Stretton-on-Dunsmore this very well-presented barn conversion sits in approximately 1.3 acres and provides a beautiful family home with open plan living. Converted and completed in 2020 to reflect the character and age of the property with attractive vaulted ceilings with oak timbers. The barn has been insulated beyond regulation requirements with complete new roof timbers and covering, and benefits under floor heating with buffer tank for economical heating. There is CAT 6 cabling throughout with patch panel Graffik i lighting system to sitting room/kitchen, where there is also an impressive oak framed window to the gable end. There is Engineered oak flooring throughout and the double-glazed windows are oak framed with integrated blinds.
There are three bedrooms with en-suite to bedroom one; a family bathroom, further shower room and utility. There is a separate snug and the study could also provide an additional bedroom if required. Each room benefits from under floor heating with thermostat control, CAT 6 cabling, several USB points, and oak veneer doors with chrome handles throughout. There are velux windows, two of which are electric with climate control. Outdoors there is parking for several vehicles, and ample room for entertaining with hot-tub facilities. There are open views and horse lovers will appreciate the neighbouring livery yard.
On approach to the property the garden is mainly laid to lawn to one side and a flower bed on the other, separated by a sweeping gravelled driveway leading to a five-bar gate where there is additional parking for two vehicles. Beyond the gate the driveway continues with further parking for several vehicles.
Entrance Hall
An open porch to oak front door with fully glazed windows either side gives access to a spacious entrance hall where there is a vaulted ceiling with electric velux, engineered oak flooring, drop pendant lighting and integral full-length storage with hanging and shelving. Above there is access to the extensive loft space which is boarded and provides good storage.
Kitchen/Dining Room/Sitting Room 34′ x 19′ 10″ (10.37 x 6.04)
Impressive and open plan there is a vaulted ceiling with oak timbers and velux windows. A beautiful gable end window set in an oak frame brings added character along with a feature fireplace having electric realistic adjustable log effect fire with decorative log store either side. Graffik i lighting provides a programmable system to suit your mood, along with additional party lighting. There are also three additional 3-amp lighting sockets for lamps and oak French doors lead out to the patio and garden.
A generous kitchen provides ample storage cabinets with integral recycling section and full height storage. Additional storage can be found in the island where there are drawers beneath including cutlery and herb drawers. There are two Siemens electric ovens with warming drawer, and microwave, integral dishwasher and full height fridge and freezer. The worktops are marble with drop pendant light fittings over the island where there is an inset Neff induction hob with integral extractor. An inset Franke composite sink benefits from having a Quooker tap and oak bi-fold doors open out to the garden and patio.
Snug 10′ x 7′ 1″ (3.04 x 2.16)
With a full-length window with integral blinds and down lights to ceiling.
Utility
With storage cabinets and inset round stainless-steel sink with mixer tap over and complementing wood effect worktops. There is space for separate washer and dryer, down lights to ceiling and wood effect porcelain tiled flooring.
Shower Room
This additional shower room provides a walk-in shower with rain shower and handheld shower. There is an inset shelf, mosaic tiled flooring, and a wash hand basin with mixer tap inset on vanity unit with mirror over and tiled splash backs, a low-level WC, and down lights to ceiling.
Study/Bedroom Four 8′ 3″ x 7′ 0″ (2.51 x 2.14)
Currently used as a study, there are down lights to ceiling, integral blinds to window, TV point, CAT 6 cabling, lamp 3-amp socket, USB points and engineered oak flooring.
Bedroom One 16′ 6″ x 12′ 6″ (5.04 x 3.81)
With walk in wardrobe having shelving and hanging space, further fitted wardrobes, with hanging and shelving. There are down lights to vaulted ceiling with dimmer and bedside light switches. There are double glazed windows with integral blinds, USB points CAT 6 cabling and engineered oak flooring.
En suite
Walk in shower cubicle with rain shower, down lights to ceiling, and tiled flooring. Wash hand basin on vanity unit with mixer tap over, and low-level WC.
Bedroom Two 12′ 4″ x 10′ 9″ (3.76 x 3.27)
With integral triple wardrobe, down lights to ceiling, tilt windows with integral blinds, TV point, CAT 6 cabling, USB plug in points, 3-amp lamp socket, USB and engineered oak flooring.
Bedroom Three 12′ 4″ x 10′ 8″ (3.76 x 3.27)
With integral wardrobes and dressing table, down lights to ceiling, tilt windows with integral blinds, TV point, CAT 6 cabling, USB plug in points, 3-amp lamp socket, USB and engineered oak flooring.
Bathroom
Having a white bathroom suite comprising double ended free standing extra wide bath with handheld shower, inset wash hand basin with chrome mixer tap and touch light heated mirror over. There is a shaving point, full length shelved storage cupboard, part tiled porcelain wall and flooring, heated towel rail, oak framed window with integral blinds, down lights to ceiling and blue tooth speaker system.
Outdoors
The property has a sweeping driveway and is set back from the lane. There are open views adjacent to the garden areas of the property. The patio, laid in porcelain tiles is set alongside the bi-fold doors to the kitchen and runs to the French doors and up to the second patio. Raised decking with steps up to the hot tub provides ideal relaxation with views of the open countryside. The remainder of the garden is mainly laid to lawn with post and rail fencing to paddock. There are also outdoor power points, lighting, and water taps.
Location
The village of Stretton on Dunsmore is located approximately five miles from Dunchurch and is well served by a wide range of local shops and amenities. There is a choice of primary schools and Princethorpe College is a short distance by car. There are excellent transport links with easy access to the M45, A45, M6 and M1 motorways, and Rugby train station provides a service to London Euston in less than 50 minutes.
Council Tax Band – F
Viewing: Is highly recommended to appreciate the property in its entirety and is strictly by appointment.
