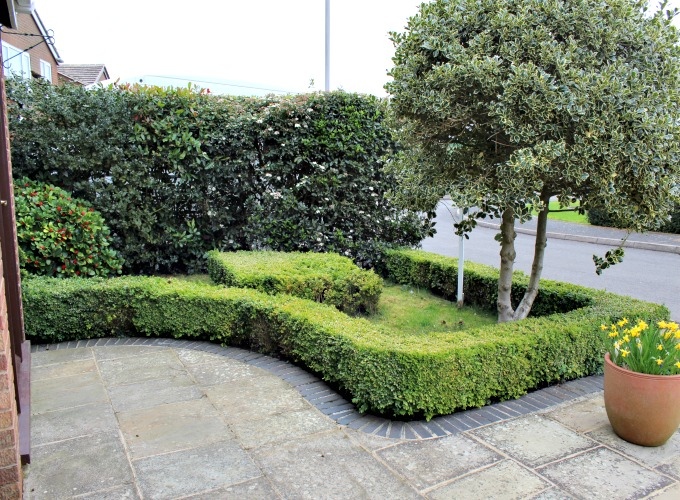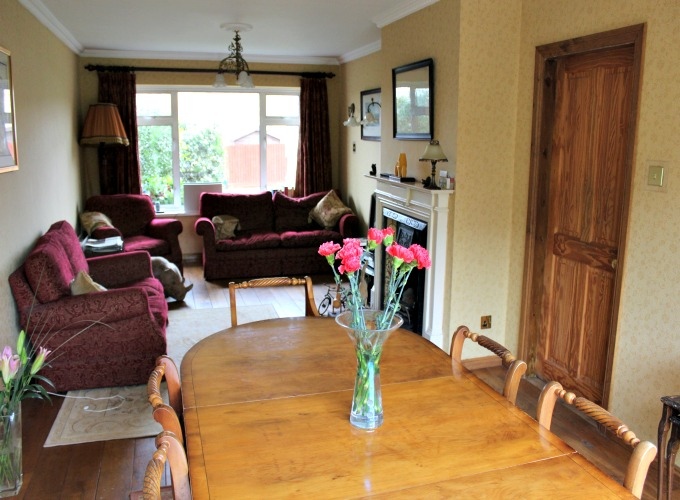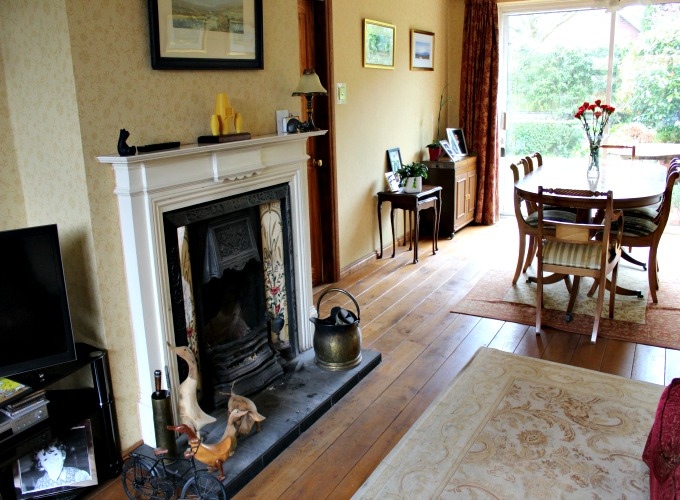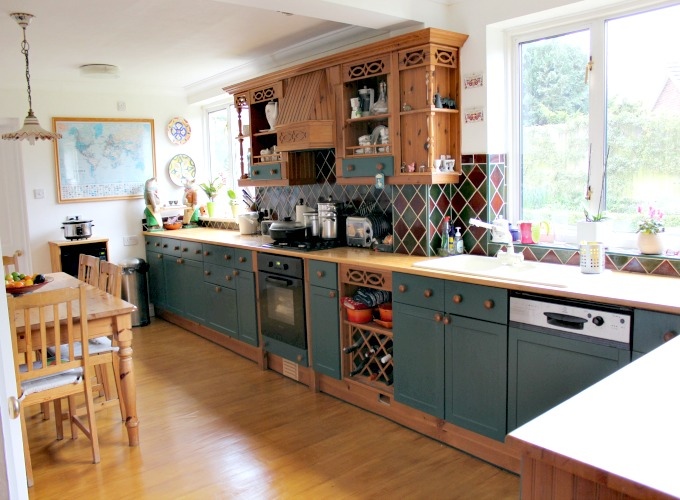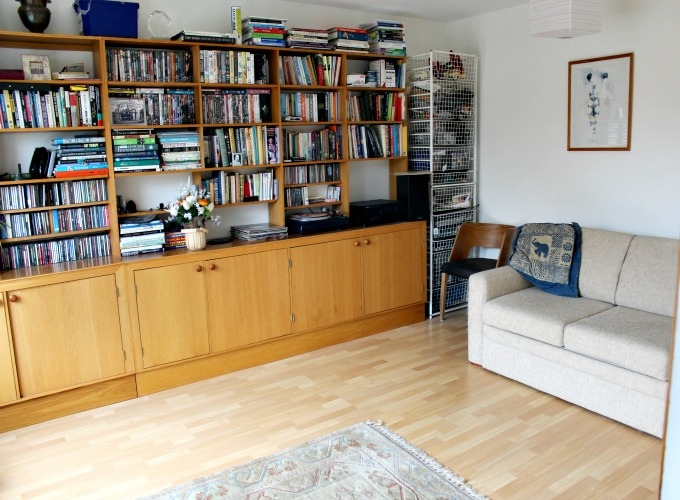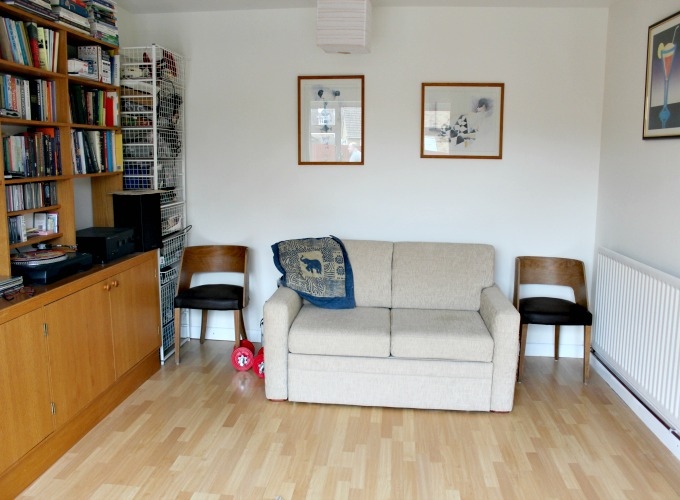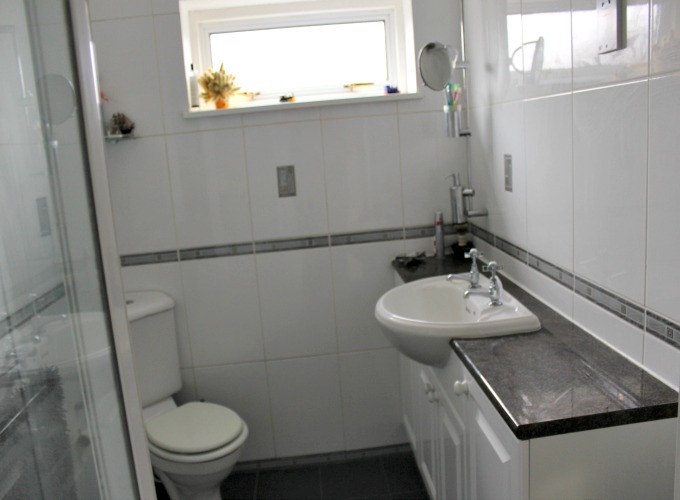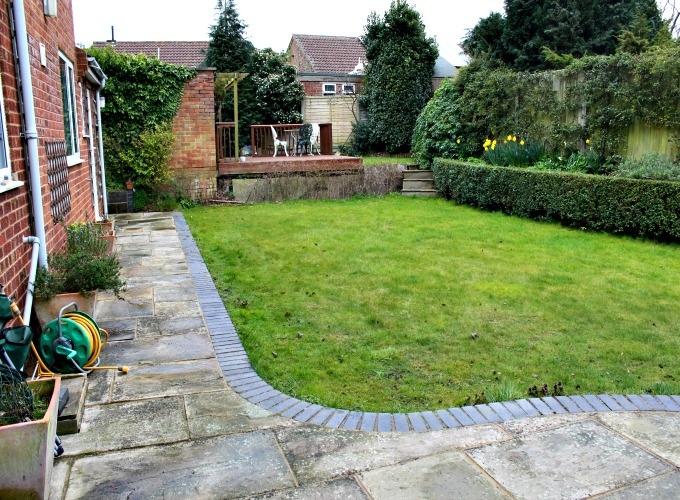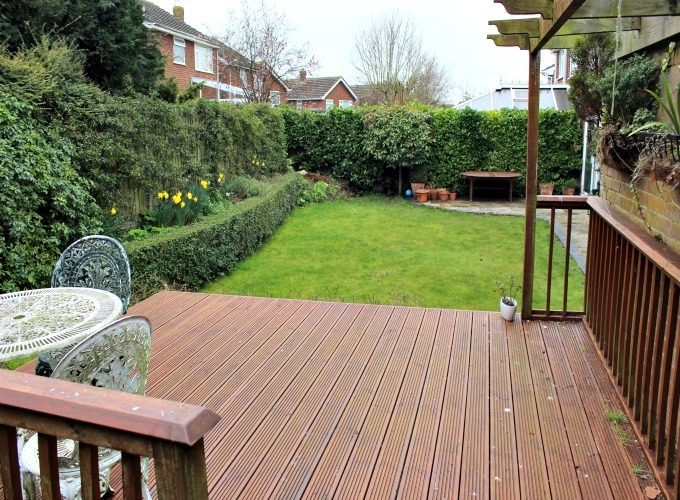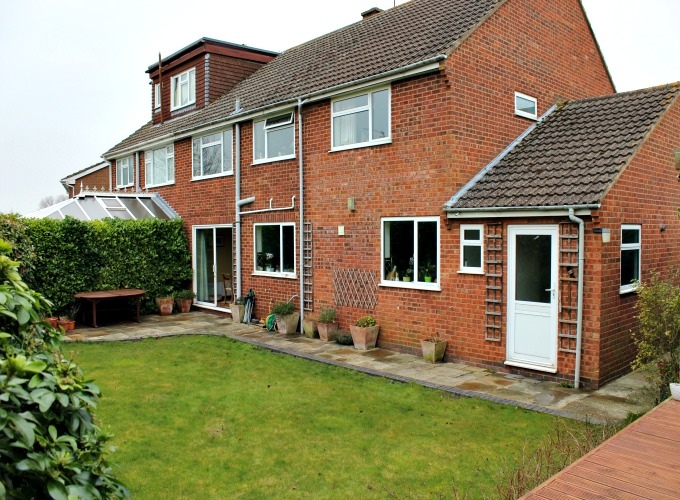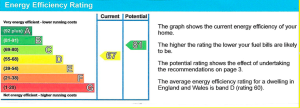Five Bedroom Semi Detached
SOLD STC
£379,950
This very well presented property provides a spacious family home and is situated in much sought after Harbury village. Harbury is conveniently placed and offers easy access to the M40, A46, Fosse Way, Rail links and surrounding villages.
Harbury village amenities include nursery, pre-school and junior school, convenience stores, post office, library, a choice of public houses and village hall. Sport facilities include tennis, rugby, a choice of keep fit classes all adding to a vibrant community.
The property comprises entrance hall, lounge/dining room, family room, kitchen, utility, cloakroom, five bedrooms, en-suite shower room, family bathroom. Garage with parking and enclosed rear garden.
Property Info
Property Features
- Kitchen/Diner
- Lounge/Diner
- Enclosed Rear Garden
- Garage with off road Parking
- Gas Central Heating
- Double Glazing
- Family Room
Property Description
Entrance Hall – 9’ 1” x 7’ 10” (2.77 m x 2.39 m)
With fully glazed front door entrance hall and ceramic tiled flooring to front door and hallway with Beech wood flooring.
Lounge/Diner – 25’ 8” x 10’ 10” (7.82 m x 3.31 m)
With aspects to both front and rear of property. Having solid oak flooring and skirting, sliding patio doors to rear garden and patio area. Feature coal fireplace with surround.
Family Room – 14’ 10” x 11’ 11” (4.51 m x 3.64 m)
To front aspect of the property and wood effect laminate flooring.
Kitchen/Diner – 20’ 8” x 16’ 1” (6.31 m x 4.91 m)
A spacious kitchen having beech wood flooring, ample base and wall units with beech work surfaces. A 1.5 sink unit with mixer tap overlooking rear garden and tiled splash back area. Additional larder and additional separate cupboard space for added storage. Electric oven with a four-ring gas hob unit and extractor above set in display unit. Coving to ceiling.
Utility – 9’ 2” x 8’ 5” (2.8 m x 2.57 m)
Having ceramic floor tiles, single drainer sink unit with outlook and separate doorway to garden area.
Cloakroom – 4’ 5” x 3’ 1” (1.35 m x 0.95 m)
With WC.
Landing – 11’ 5” x 7’ 7” (3.48 m x 2.31 m)
With airing cupboard.
Bedroom One – 14’ 6” x 10’ 11” (4.42 m x 3.33 m)
Wood effect laminate flooring, front facing.
Bedroom Two – 14’ 2” x 11’ 11” (4.33 m x 3.63 m)
Front facing with fitted triple wardrobe.
Shower Room – 7’ 6” x 5’ 4” (2.29 m x 1.62 m)
Shower room having white suite including stand alone shower unit, WC, wash hand basin with cupboard beneath, non slip ceramic tiled flooring and wall to ceiling tiles throughout.
Bedroom Three – 10’ 11” x 10’ 10” (3.32 m x 3.29 m)
Rear facing with wood effect laminate flooring, fitted triple wardrobe.
Bedroom Four – 11’ 6” x 7’ 10” (3.51 m x 2.4 m)
Front facing with wood effect laminate flooring and storage cupboard.
Bedroom Five/Study – 11’ 11” x 5’ 3” (3.63 m x 1.61 m)
Rear facing.
Bathroom – 7’ 9” x 5’ 10” (2.36 m x 1.79 m)
With Oak flooring, white bathroom suite, with bath, pedestal wash basin, WC and tiled throughout.
Outdoors
Enclosed low maintenance rear garden with paved patio area, raised decking and well established evergreen foliage to borders.
To the front of the property are well established shrubs, garage with driveway and ample off road parking. A gated passageway giving access to rear of property and garden area.
Council Tax
Band E
Viewing
By appointment.

