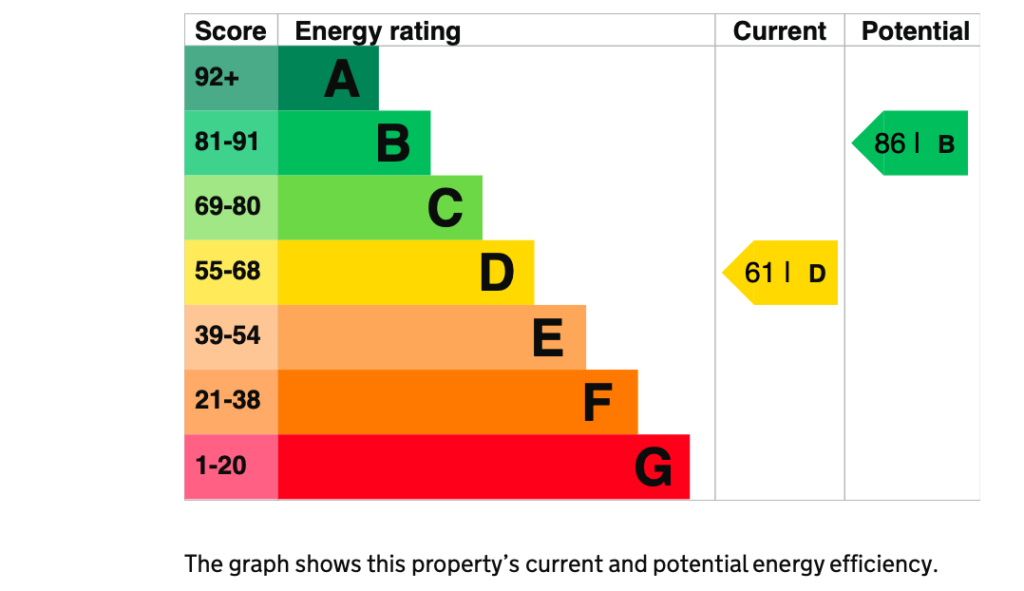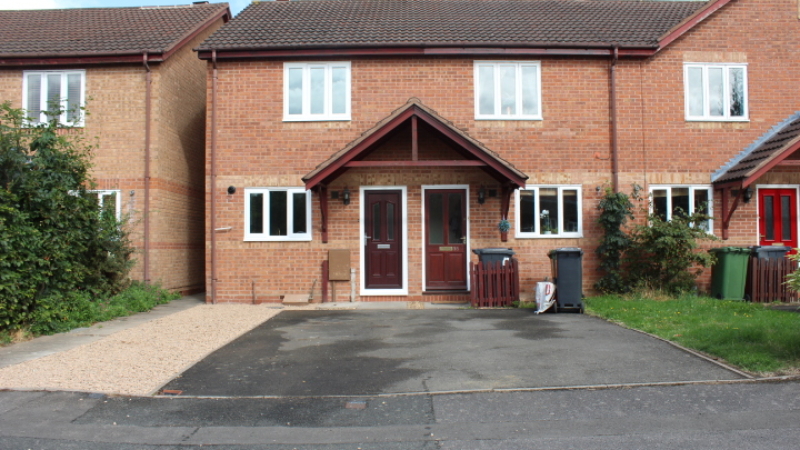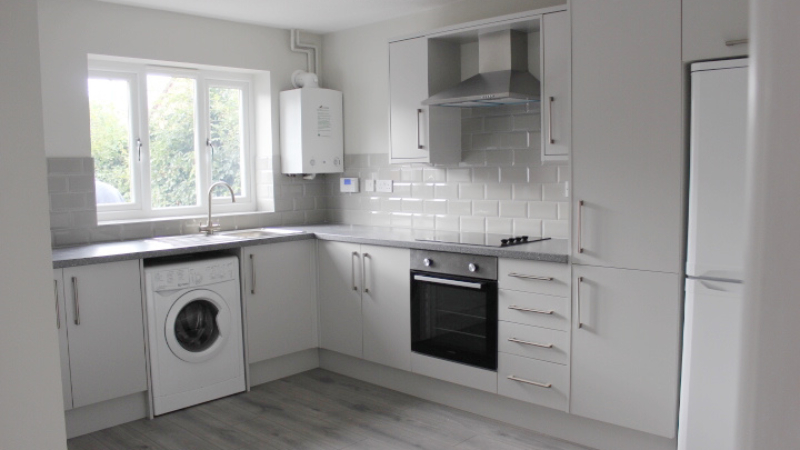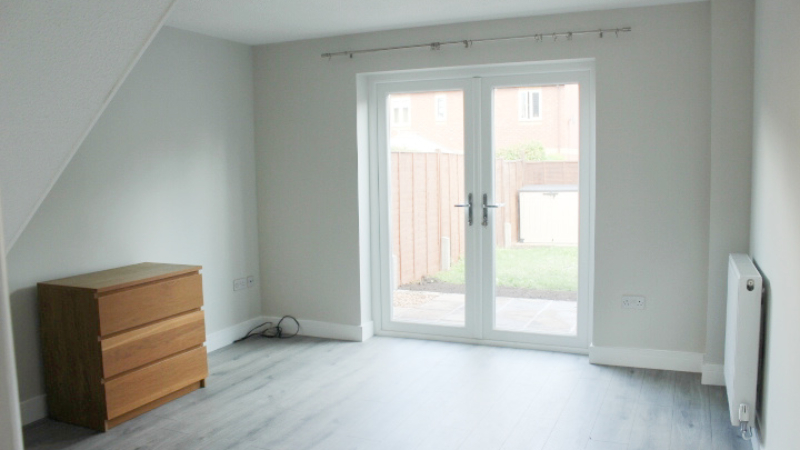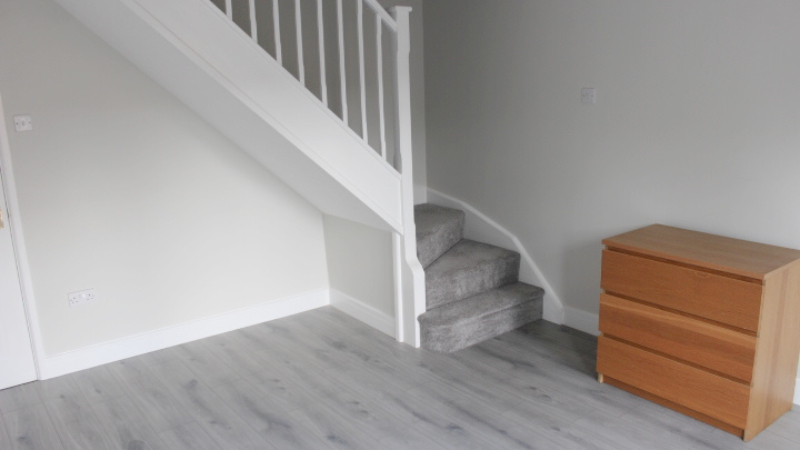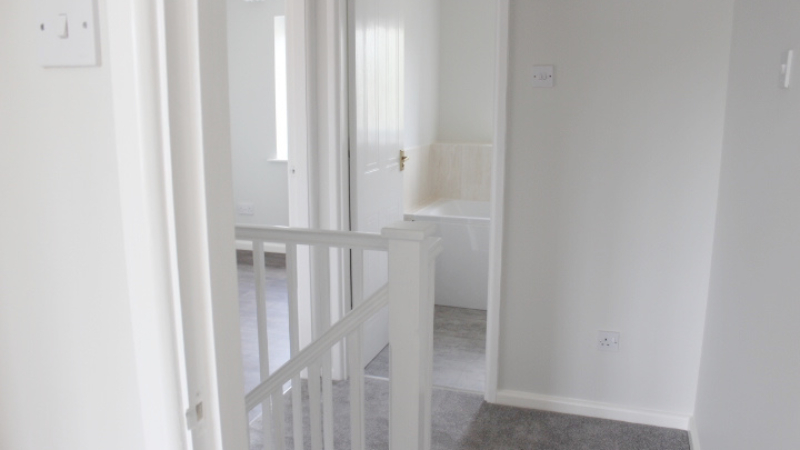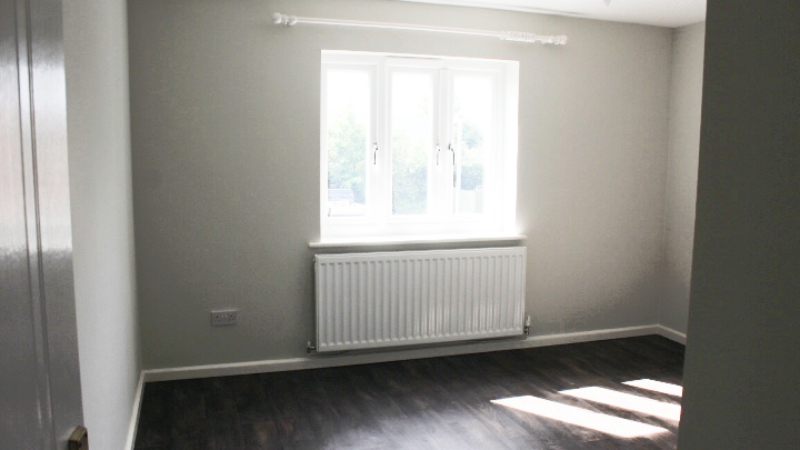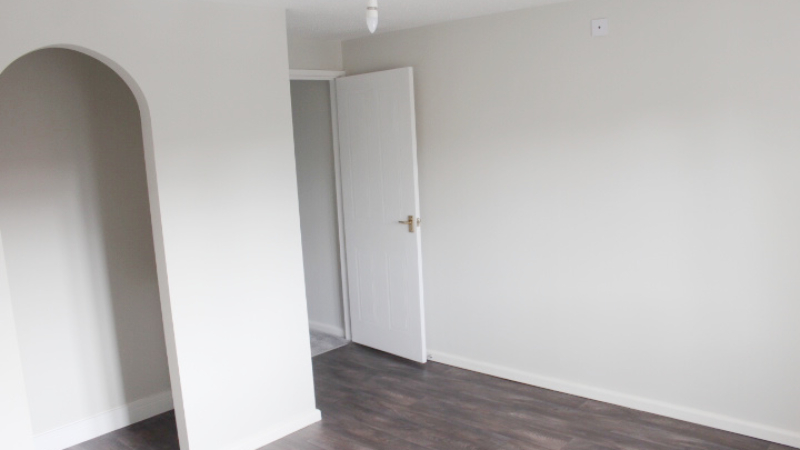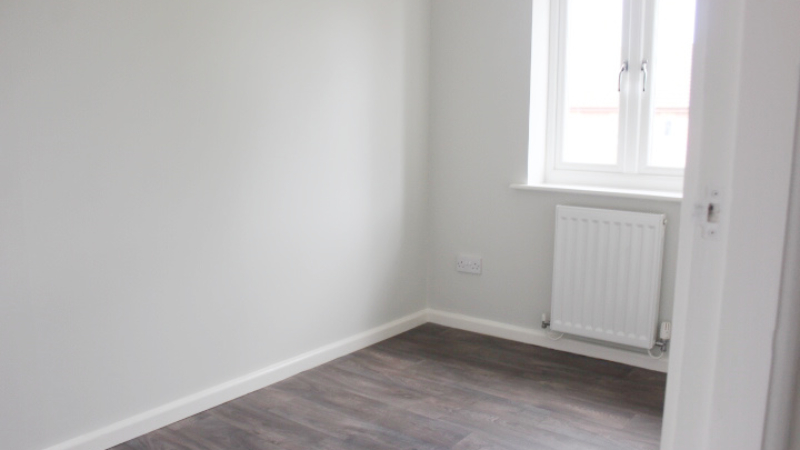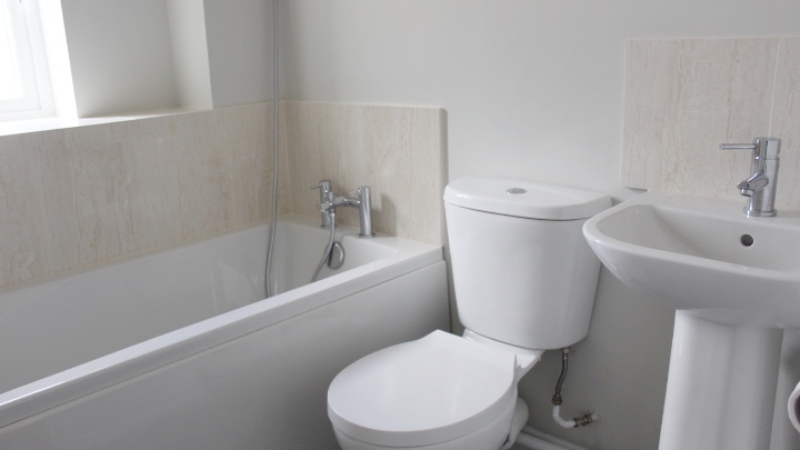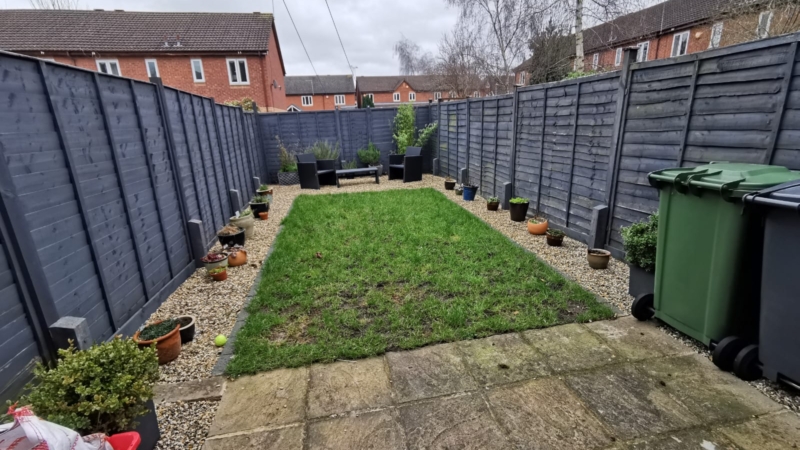Two Bedroom End of Terrace
Let Agreed
A very well presented two bedroom end of terrace property situated within walking distance of town centre shopping and train/bus services. The property comprises, kitchen, sitting room, two bedrooms with en-suite to bedroom one; bathroom, enclosed rear garden, driveway with parking and further visitor parking.
Kitchen – 12’ 7” x 11’ 5” (3.84 x 3.47)
With fitted kitchen and appliances including washing machine, electric oven and four way electric hob unit. There is a fridge/freezer, a stainless steel sink unit with mixer tap and tiled splash backs and laminate flooring.
Sitting Room – 13’ 8” x 12’ (4.16 x .3.65)
With laminate flooring, central three way light fitting, French doors to patio and garden area and stairs to first floor landing. TV point.
First Floor
Bedroom One – 12’ 8” x 12’ (3.86 m x 3.66 m)
TV point. Outlook to front aspect of property.
En Suite –
With shower unit and wash hand basin with cupboard beneath and tiled splash back area.
Bedroom Two – 9’ 11” x 6’ 1” (3.02 m x 1.86 m)
Outlook to rear garden.
Bathroom
With white bathroom suite, including bath with handheld shower, low level WC, wash hand basin on pedestal, heated towel rail and tiled splashbacks.
Rear Garden
Enclosed rear garden with patio area and laid to lawn. Gated access to the front of the property.
Council Tax Band C
Viewing – Strictly By Appointment
