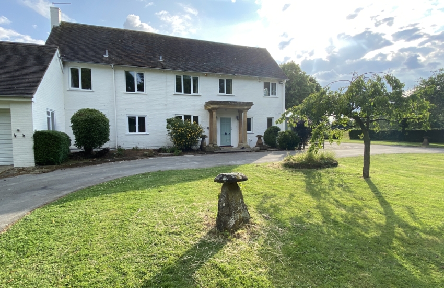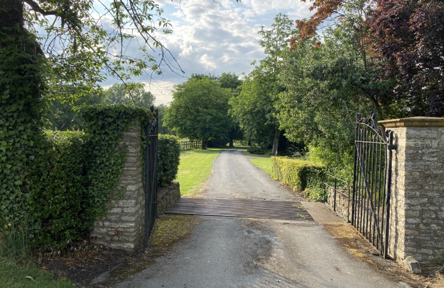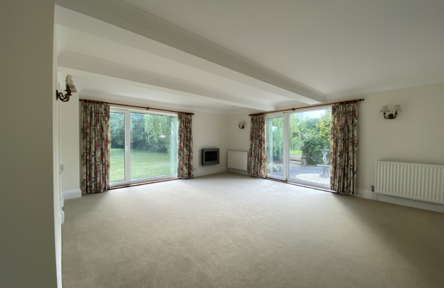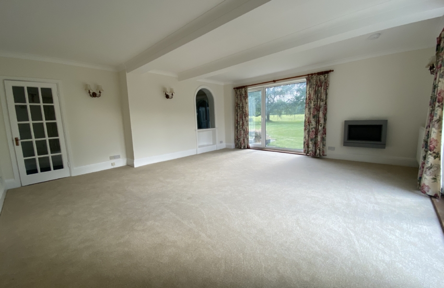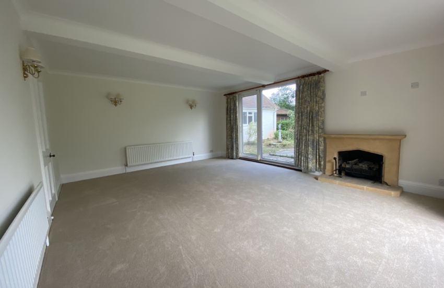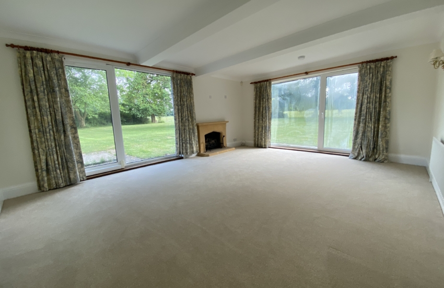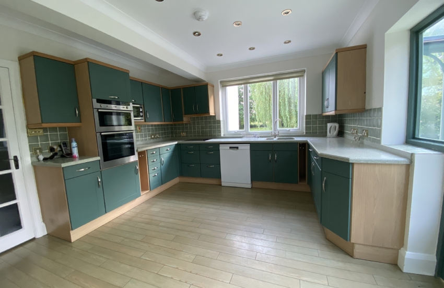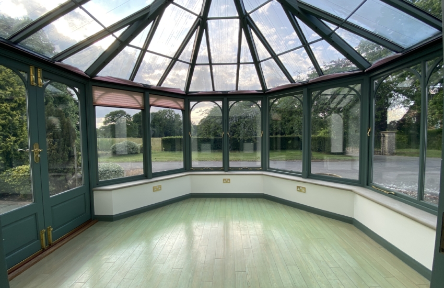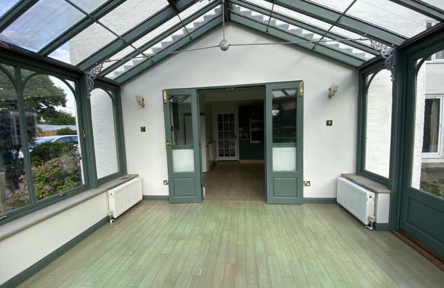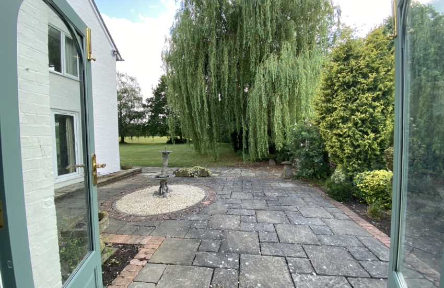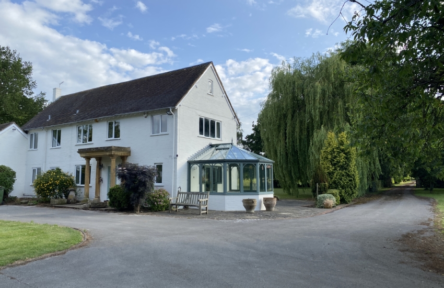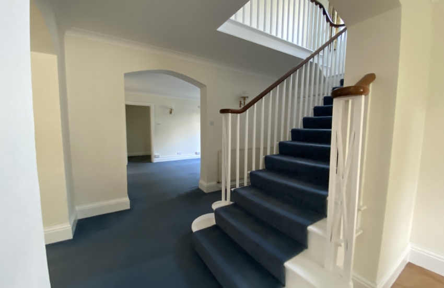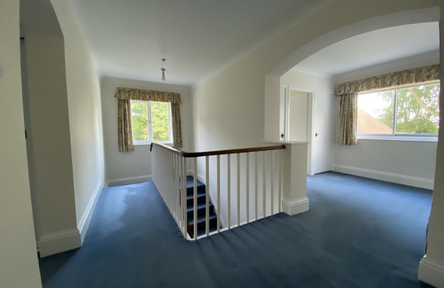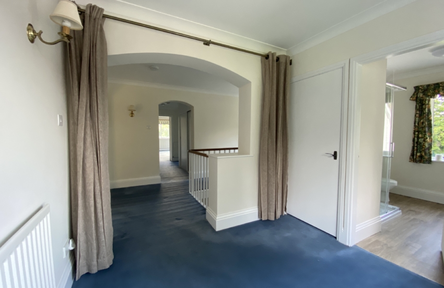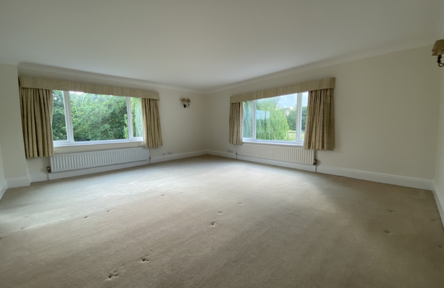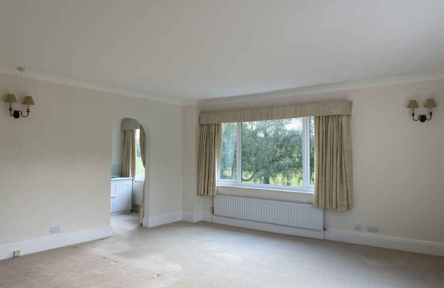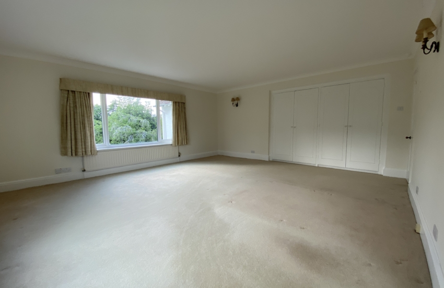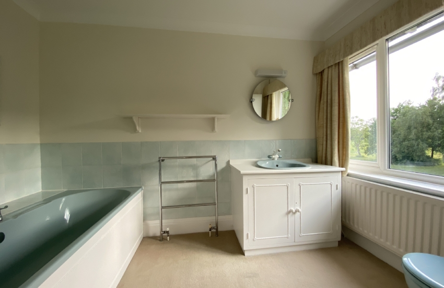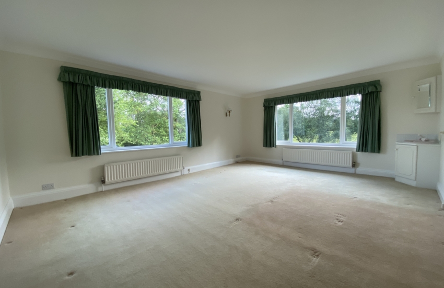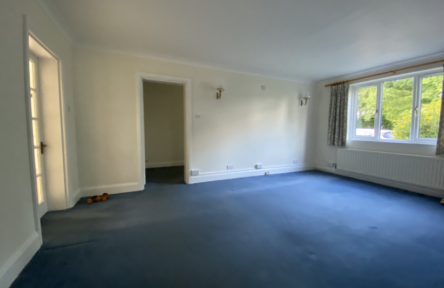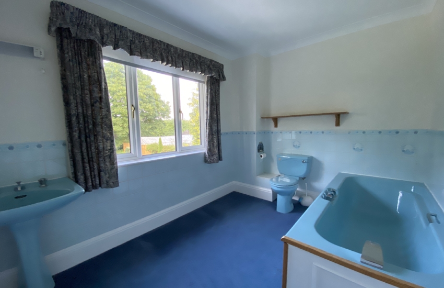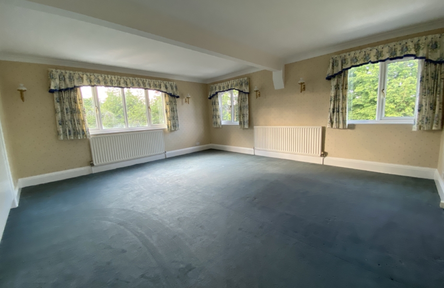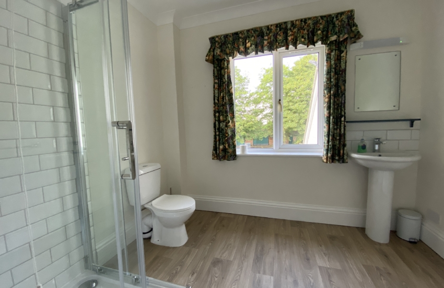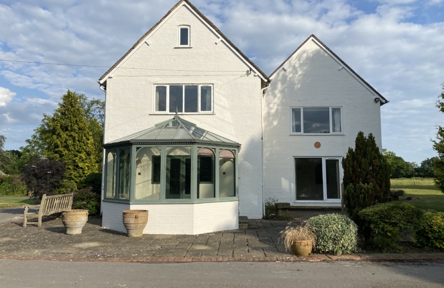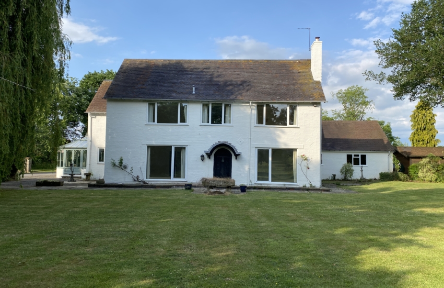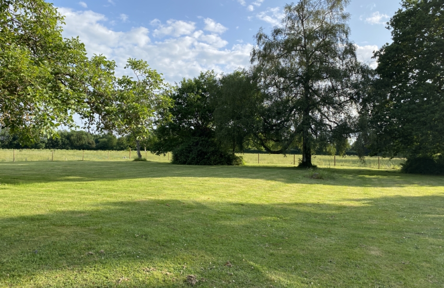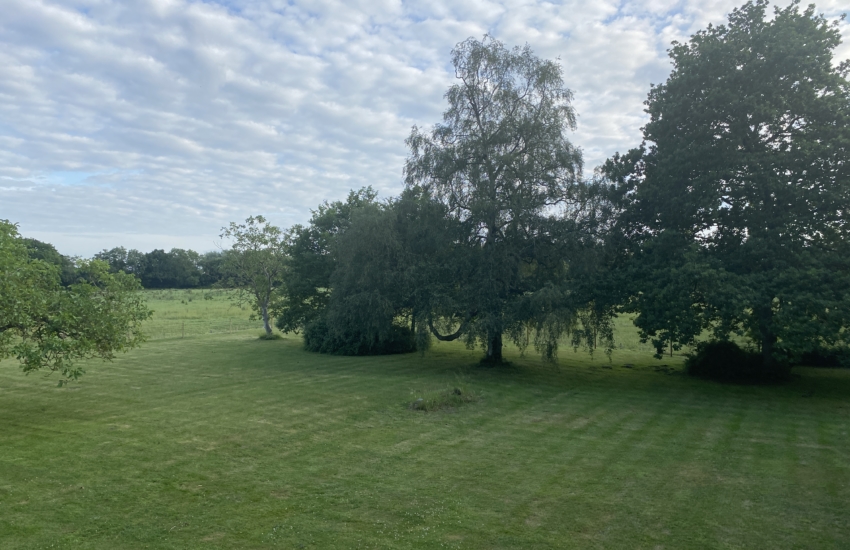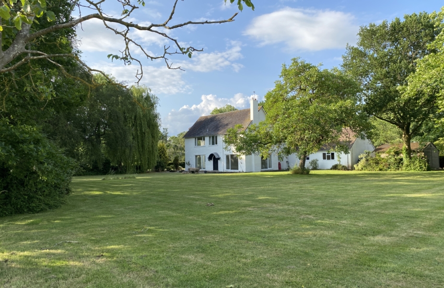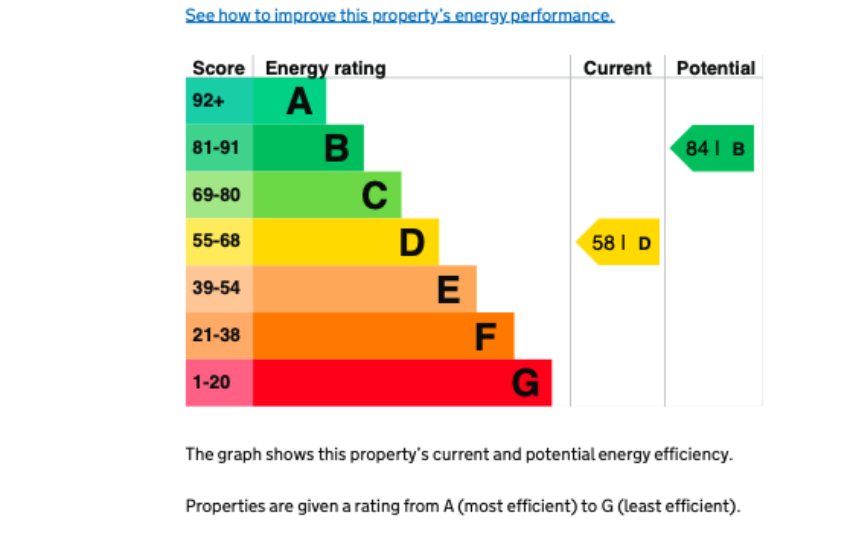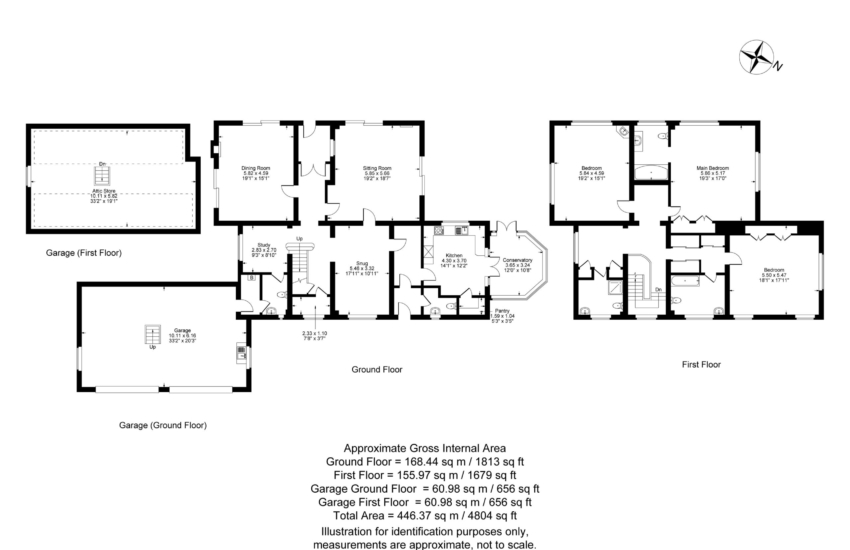Expansive Three Bedroom Family Home
Let Agreed
Set in private grounds with open views this beautiful family home is situated in a semi rural location on the outskirts of Harbury village. The property is incredibly spacious and conveniently situated for link roads and railway stations. Harbury village is well served with local amenities to hand including primary school and choice of nursery.
In brief the property comprises, sitting room, dining room, kitchen, conservatory, snug, study, three bedrooms, one en-suite, bathroom, shower room, two cloakrooms to the ground floor, large double garage with overhead storage.
Ground Floor
Entrance Porch
With coved ceiling, vinyl flooring and incorporating:
Cloakroom
With low level WC, wash hand basin on pedestal, vinyl flooring and window to front aspect.
Entrance Hall
Large entrance hall/lobby.
Kitchen 14′ 1″ x 12′ 2″ (4.30 x 3.70)
Having a range of kitchen cabinets with complementing marble worktops; integrated appliances include oven and separate grill, microwave, hob and free-standing fridge/freezer and dishwasher. There are down lights to ceiling, laminate flooring, and integral pantry with ample shelving. There is a 1.5 inset sink with mixer tap and windows over with outlook to the rear garden. Fully glazed doors French doors lead through to the conservatory.
Conservatory 12′ x 10′ 8″ (3.65 x 3.24)
With blinds and electric velux window, additional French doors to garden, laminate flooring following through from kitchen and wall lighting.
Snug 17′ 11″ x 10′ 11″ (5.46 x 3.32)
Wall lights, coved ceiling, and outlook to front aspect.
Storage Room 7′ 8″ x 3′ 7″ (2.33 x 1.10)
Study 9′ 3″ x 8′ 10″ (2.83 x 2.70)
With wood flooring, wall lighting and outlook to rear garden.
Second Cloakroom
With low level WC, wash hand basin on pedestal and further doorway leading through to boiler room and garage.
Sitting Room 19′ 2″ x 18′ 7″ (5.85 x 5.66)
Having full length dual aspect windows and doors leading out to the rear and side of the garden. There is wall lighting, arched window to rear porch, wall mounted electric fire and TV aerial.
Rear Entrance
The rear entrance leads into the second porch where there is wall lighting, coved ceiling, arch window looking into the sitting room and French doors leading through to hall.
Dining Room/Second Sitting Room 19′ 1″ x 15′ 1″ (5.82 x 4.59)
With log effect gas fire set on a stone hearth and surround, wall lighting and dual aspect full length windows, one with patio door to garden and TV aerial point.
First Floor
Landing
U shaped staircase with window on turn to front aspect lead up to the landing area where there is wall lighting, integrated storage cupboards and wardrobes with hanging and shelving.
Main Bedroom 19′ 3″ x 17′ (5.86 x 5.17)
With dual aspect windows, wall lighting, integrated double wardrobes hanging and shelving. There is coving to ceiling, TV aerial point, five double sockets and telephone point.
Ensuite
With double ended bath, inset wash hand basin on vanity unity, heated towel rail and window with outlook to rear garden.
Bedroom Two 19′ 2″ x 15′ 1″ (5.84 x 4.59)
With dual aspect windows, coving to ceiling, wall lighting, wash hand basin on vanity unit, and medicine cabinet over.
Bedroom Three 18′ 1″ x 17′ 11″ (5.50 x 5.47)
With integrated wardrobes with hanging and shelving, dual aspect windows, coving to ceiling and wall lighting.
Bathroom
With bath, low level WC, wash basin on pedestal and tiled splash backs, coving to ceiling and access to loft.
Loft
Is boarded, is a good size and suitable storage space.
Shower Room
Having shower cubicle with rain shower and regular shower, wash hand basin on pedestal, low level WC, and vinyl flooring.
Outdoors
Access to the property is via a private drive with gated access and turning circle to the front of the property and further driveway leading out to Plough Lane. There is a double garage with overhead storage, which is integral to the house.
At the rear of the property the garden is mainly laid to lawn with views of the open countryside and provides an ideal space for entertaining, croquet and play area. There are established trees and shrubs and there is a patio alongside the conservatory.
Garage 33′ 2″ x 20′ 3″ (10′ 11″ x 6.16) Attic Store above 33′ 2″ x 19′ 1″ (10.11 x 5.82)
Double garage with overhead storage.
Location
Harbury is a highly desirable and thriving village that has a strong sense of community. Approximately five miles from Royal Leamington Spa and only three miles to junction 12 of the M40, the village offers excellent facilities including two small supermarkets, milkshed, post office, doctors’ surgery, library and cafe, beauty & nail salon, hairdressers, and chemist, along with a choice of public houses and a village club. The village hall is one of six community venues and offers various entertainment and events including the village show, local theatre performances and film viewings. There are over 10 sporting clubs and 25 community groups based in and around the village including rugby, tennis, football, cricket, scouts, guides, and amateur dramatics. The village has a primary school (with before and after school care), a pre-school and a day nursery.
Harbury is also well placed for the Fosse Way, M40, A46, A425 and is a short distance from Stratford upon Avon and the Cotswolds. Rail links to London Marylebone run from Royal Leamington Spa and it is under an hour’s journey to London from nearby Banbury station. Euston can be reached from nearby Coventry. Harbury is also well placed for a wide range of state, private and grammar schools.
EPC rating – D
Council Tax Band – E
Viewing: Is highly recommended and strictly by appointment
