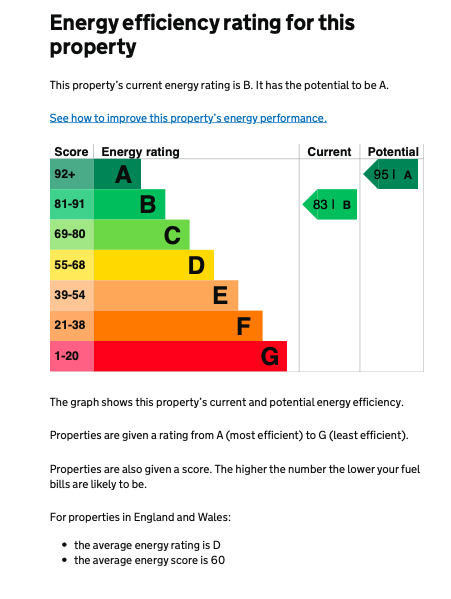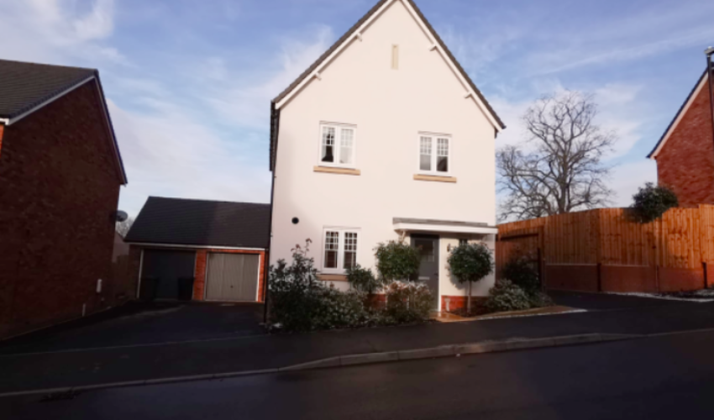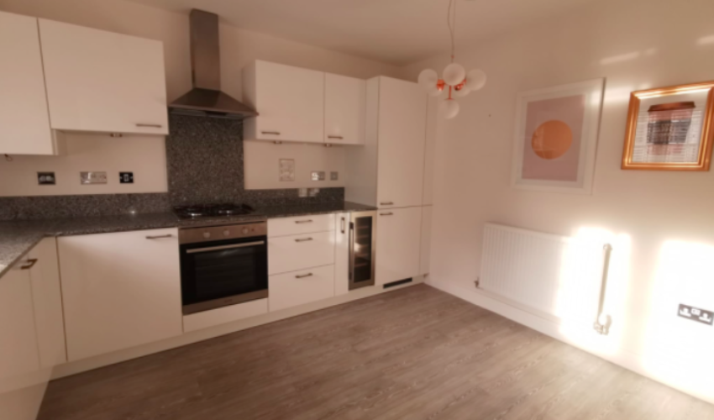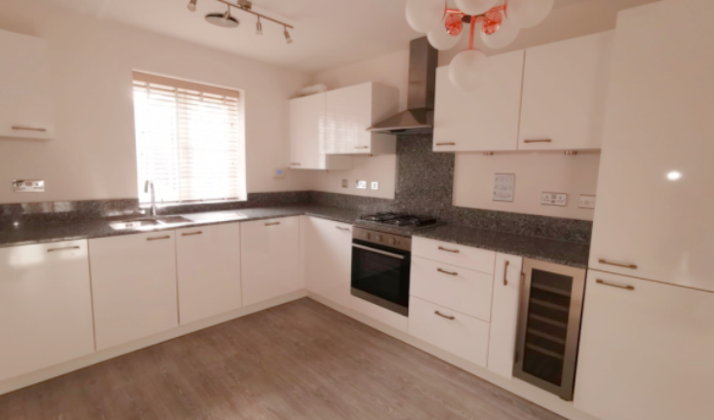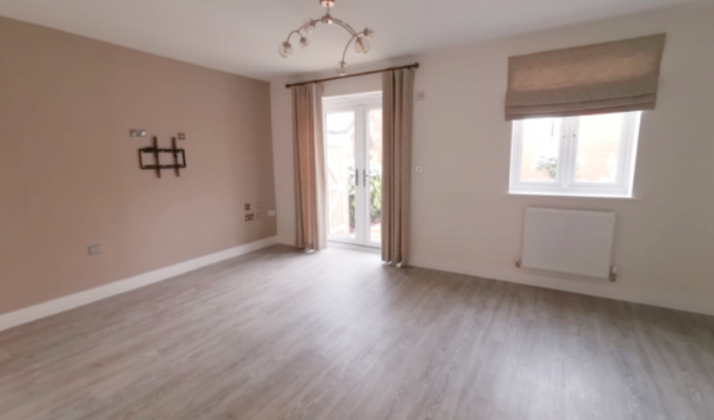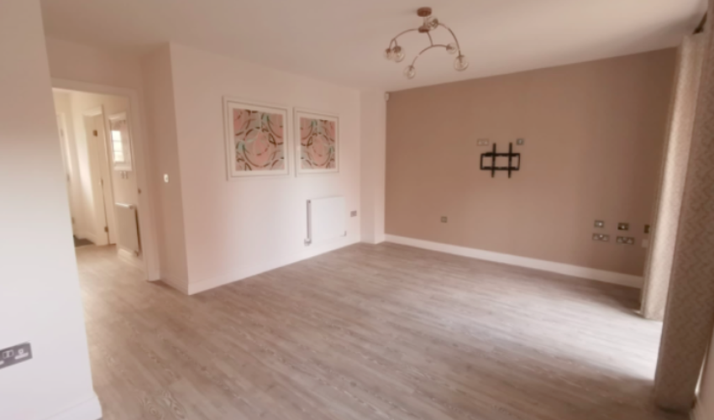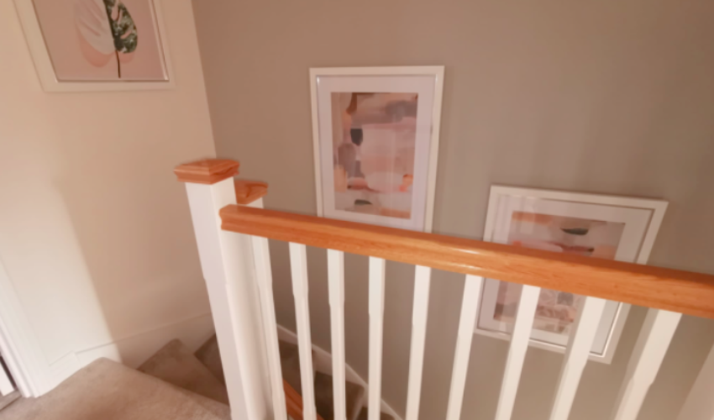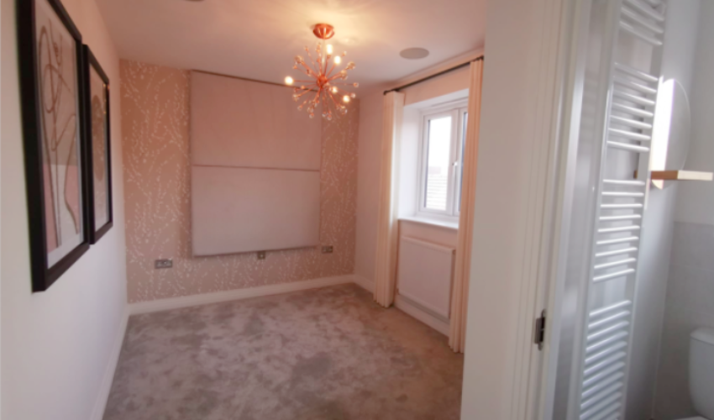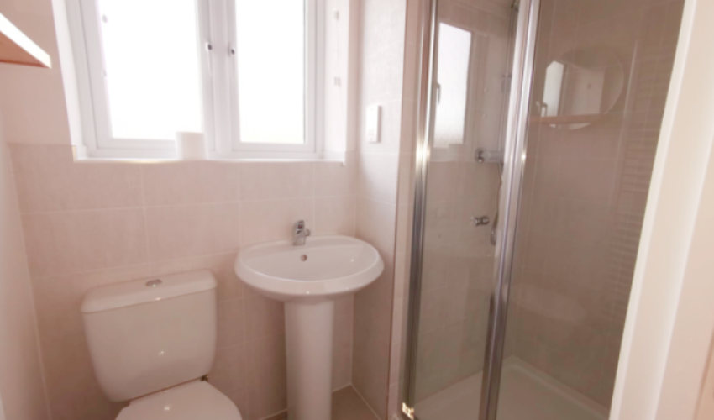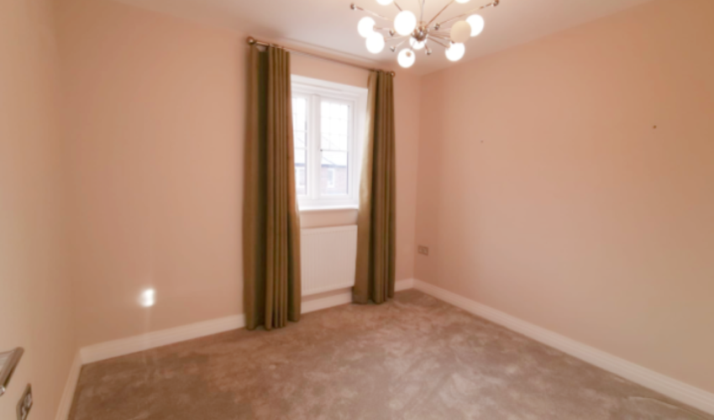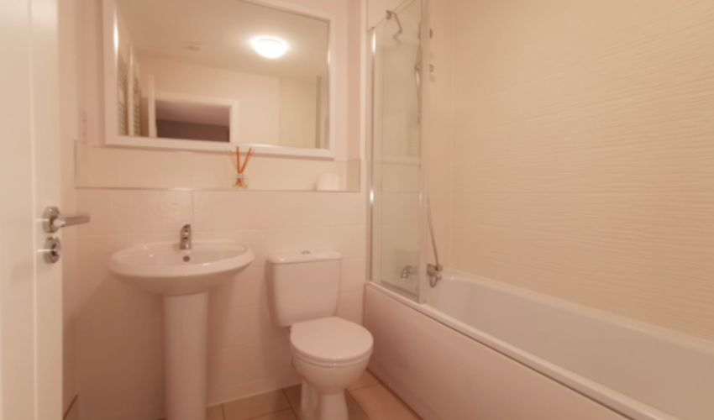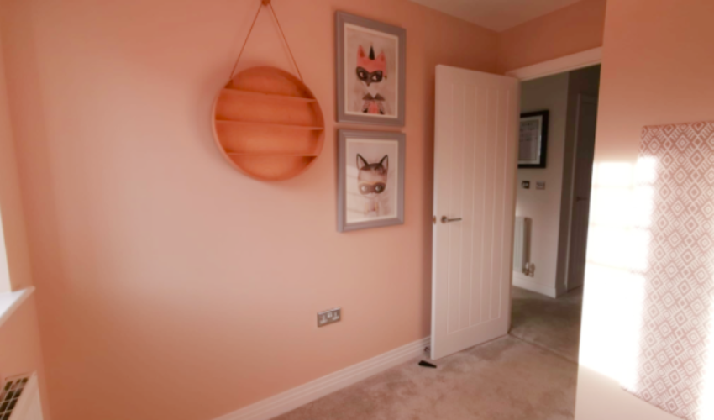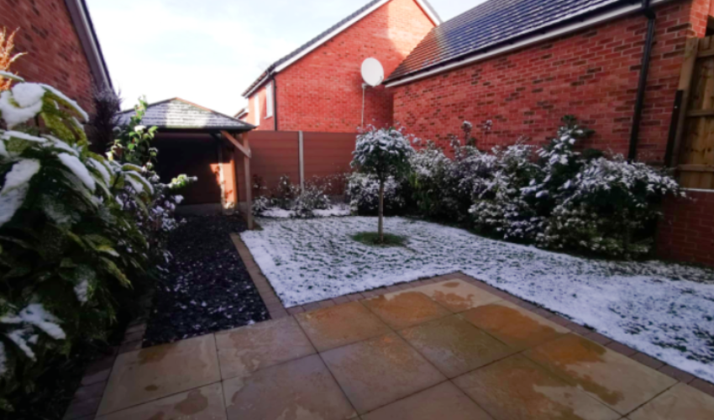Three Bedroom Detached House
Let Agreed
This elegant property comprises, entrance hall, cloakroom, kitchen/dining room, sitting room, three bedrooms, one en-suite, family bathroom, garage with driveway and garden. There is also an integrated speaker system throughout.
Ground Floor
Kitchen/Diner
The kitchen is fitted with white cabinets with self closers, marble worktops Integrated appliances and laminate flooring.
Sitting Room
With French doors to rear garden and under stair storage cupboard and laminate flooring.
First Floor
Bedroom One
With outlook to rear garden, and integral double wardrobe. En-suite with shower cubicle, WC and wash hand basin on pedestal, shaving point, heating towel rail and tiled flooring.
Bedroom Two
With outlook to front aspect.
Bedroom Three
With outlook to front aspect.
Bathroom
Bath with shower over, wash hand basin on pedestal, low level WC, tiled flooring, and heated towel rail.
Outdoors
Alongside the property is a garage and driveway with parking for two/three vehicles and gated access to the rear garden. The rear garden has a patio area to French doors with a slate chipping footpath to Pagoda. The remaining garden area is laid to lawn with planted borders.
Location
Three Bedroom detached house situated on the Eden Park development and is ideally located for easy access to the motorway network, railway station and local amenities including Rugby town centre and shopping at Elliot’s Field Shopping Park.
Council Tax Band – To be confirmed
Viewing – By appointment
