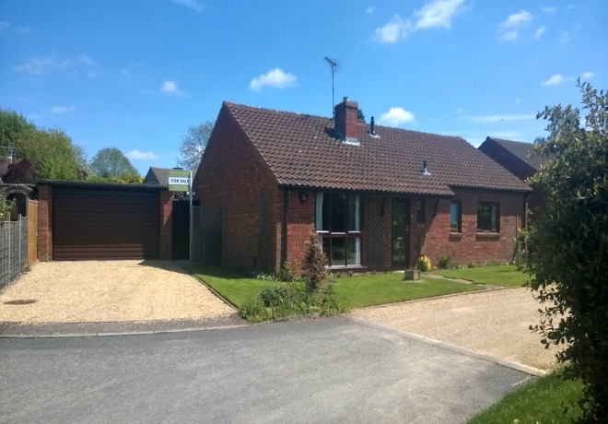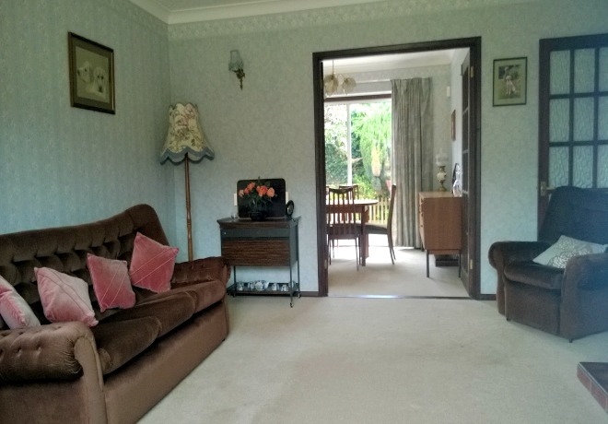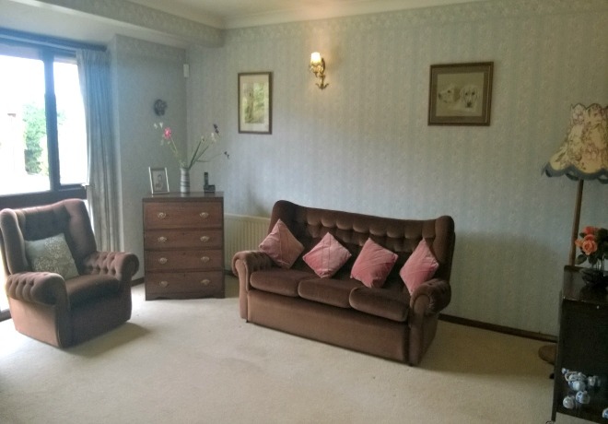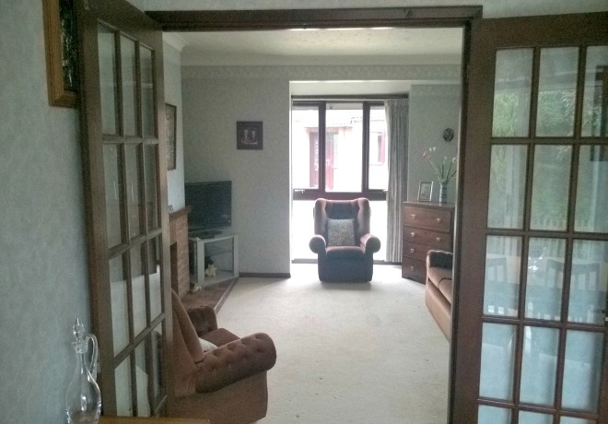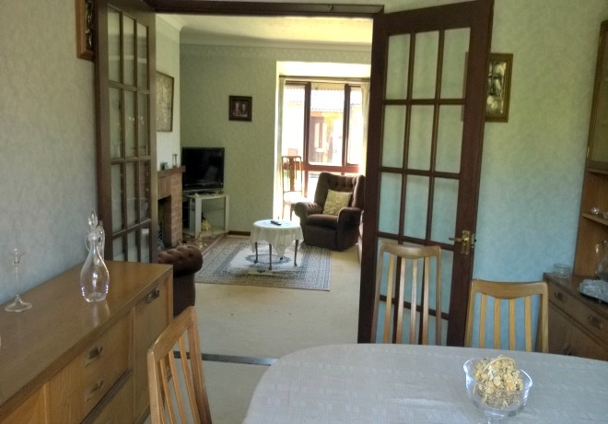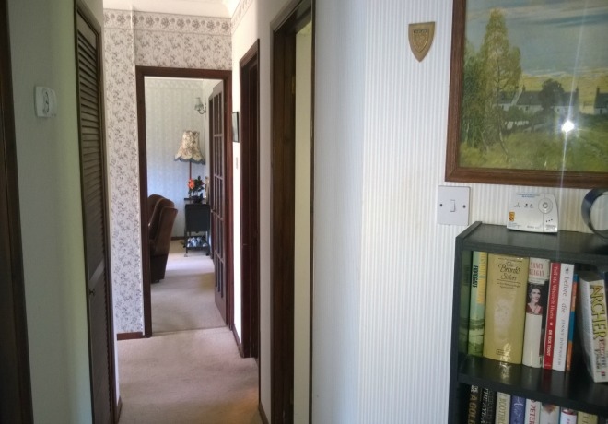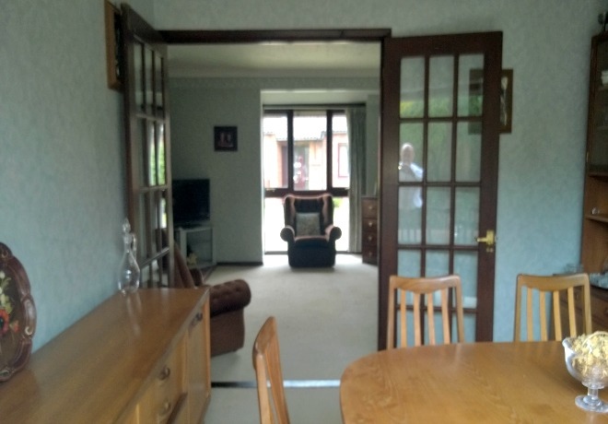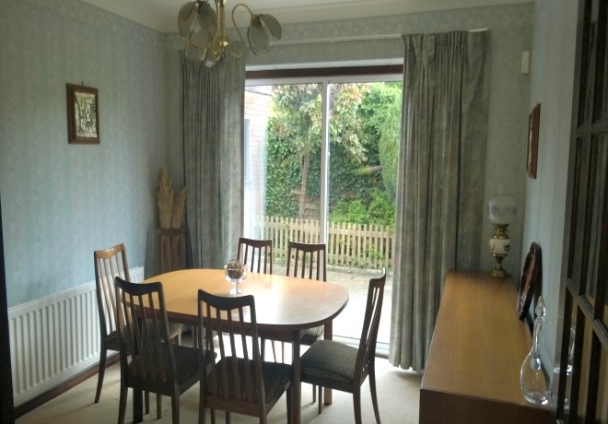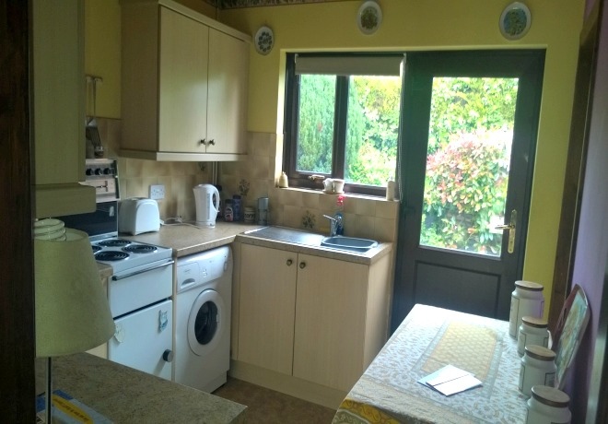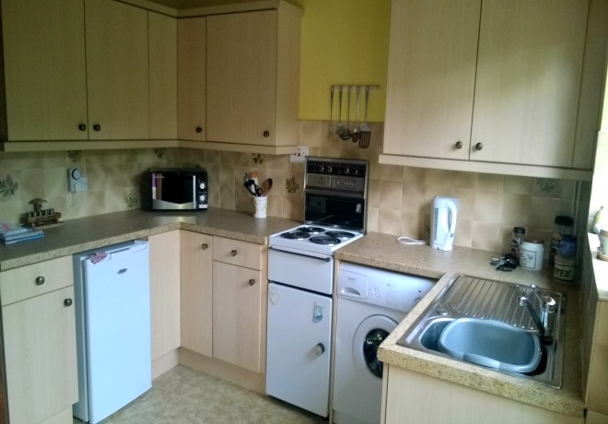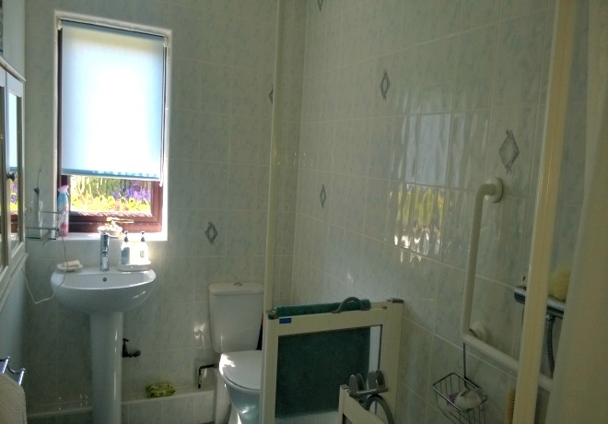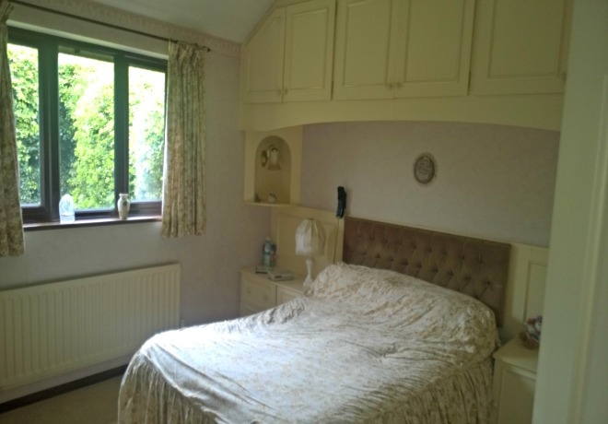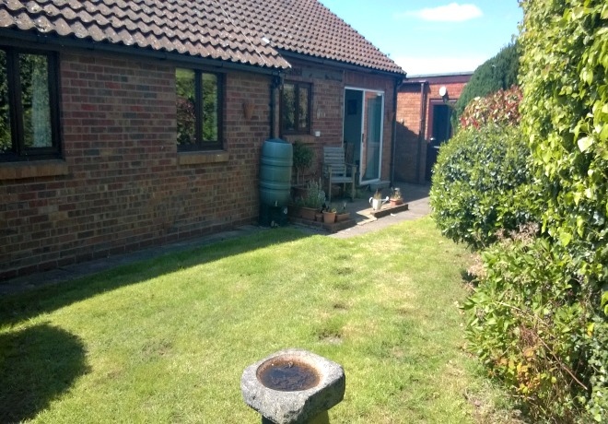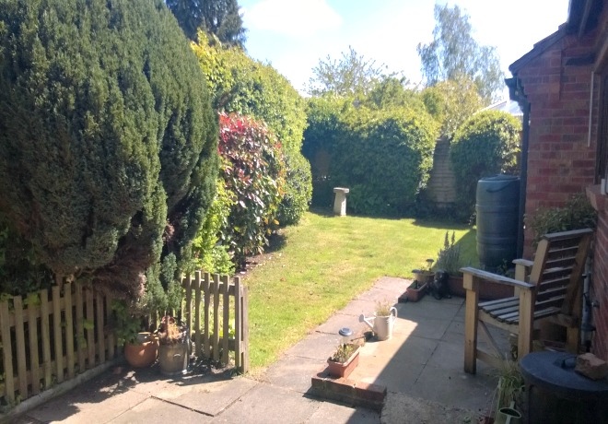Three Bedroom Detached Bungalow
SOLD STC
£349,950
Property Info
Property Features
- Double Garage with electric door and driveway with parking for four vehicles
- Fireplace
- Central Heating
- Double Glazing
- Quiet Cul-de-Sac
Property Description
This spacious detached bungalow is situated in a quiet cul-de-sac in popular Harbury village. A well proportioned property with plenty of natural daylight offers a double garage with electric door and parking for four vehicles, lounge, separate dining room, kitchen, three bedrooms, bathroom, separate cloakroom and gas central heating throughout.
Harbury village amenities include nursery, pre-school and junior school, convenience stores, post office, library, chemist, a choice of public houses and village hall all adding to a vibrant community. Within six miles of Leamington Spa and ideally located for M40 and surrounding villages.
The property comprises:
Entrance Hall – 13′ 5″ x 3′ 10″ (4.08 m x 1.16 m)
Spacious entrance hall leading through to all areas.
Lounge – 14′ 8″ x 13′ 4” (4.47 m x 4.07 m)
The lounge offers good natural daylight with floor to ceiling hardwood windows, a coal effect gas fire with brick built surround and tiled hearth. Four feature wall lighting units; TV aerial point, telephone point and ample power supply units. Glazed double doors lead through to the dining room.
Dining Room – 10′ 7″ x 10′ 2″ (3.23 m x 3.09 m)
Ideal for entertaining, the dining room has sliding patio doors to the rear garden and patio area; a feature three way down light, ample power supply units.
Kitchen – 10′ 1″ x 8′ 10″ (3.07 m x 2.68 m)
The kitchen area offers Pine effect wall and base units, a single drainer with mixer tap and tiled splash back area, window with roller blind overlooking the rear garden area. Tongue in groove wood ceiling panels with flush ceiling lights and space for fridge, cooker and washing machine; a half glazed door leads to the garden and patio area.
Bedroom One – 12′ 11″ x 12′ (3.93 m x 3.67 m)
To the front of the property, having space for triple and double wardrobe and dressing table unit.
Bedroom Two – 12′ 8″ x 12′ 1″ (3.86 m x 3.68 m)
Rear facing overlooking garden; having fitted bedroom furniture comprising two double wardrobes, overhead storage cupboards, display corner units with dual bedside lamps, drawer units and separate dressing table.
Bedroom Three – 12′ 1″ x 8′ 0″ (3.68 m x 2.43 m)
Rear facing overlooking garden, with roller window blind and additional TV aerial point.
Bathroom – 9′ 9″ x 5′ 6″ (2.96 m x 1.68 m)
Having white walk in shower unit with tiled area, wash hand basin with mixer tap, WC and wall mounted cabinet.
Cloakroom – 7′ 5″ x 2′ 10″ (2.27 m x 0.87 m)
With WC, wash hand basin and roller blind to window.
Outdoors
To the front of the property is a gated entrance to rear garden adjacent to an electric double garage having window view to garden and separate doorway to patio area and driveway with parking for four vehicles, alongside lawn and flower bed with paved pathway to front door.
Rear Garden
Enclosed rear garden with lawn and planted borders, patio area with access to kitchen and dining room and separate access to garage.
Council Tax Band E
No Chain – Vacant Possession
