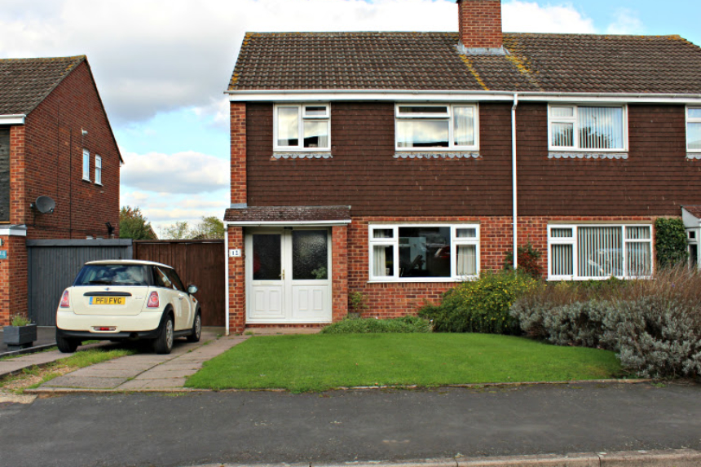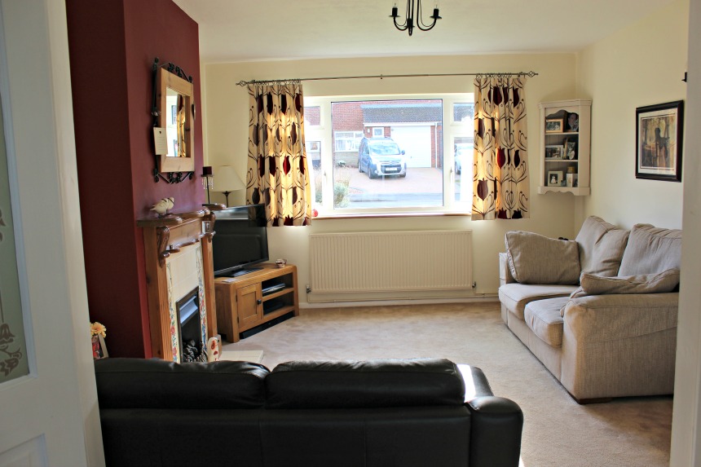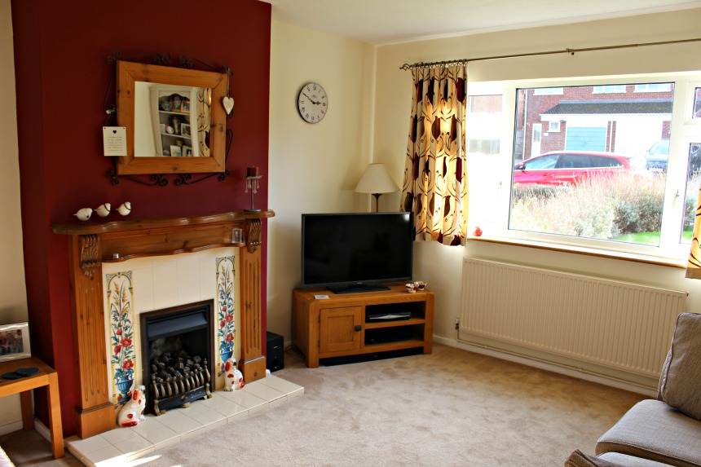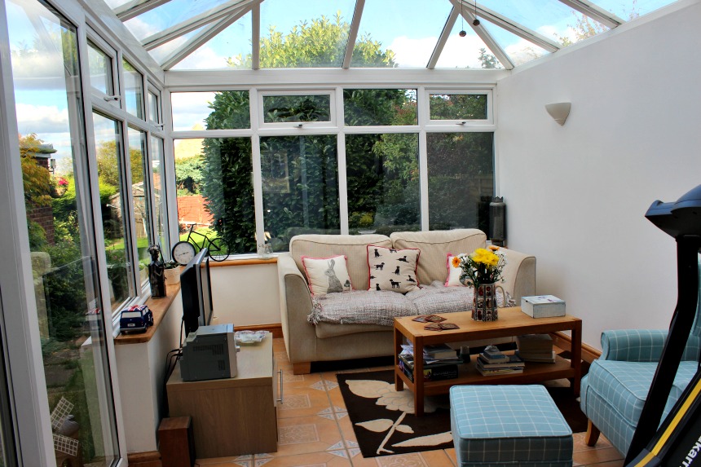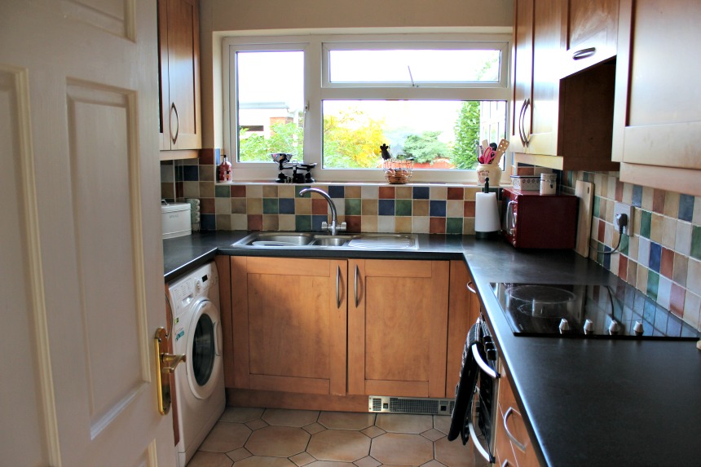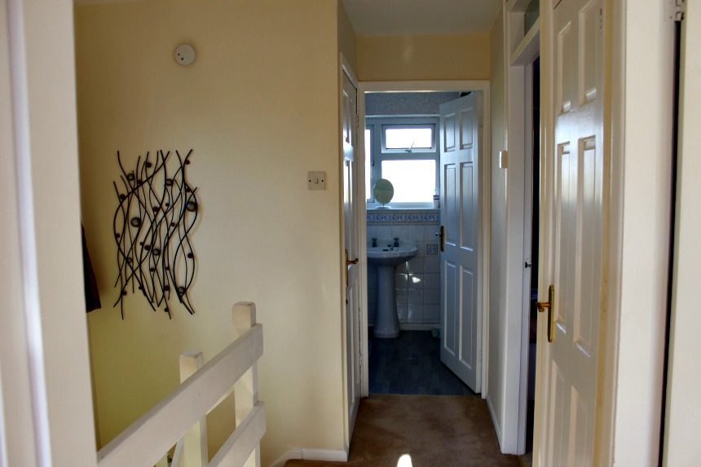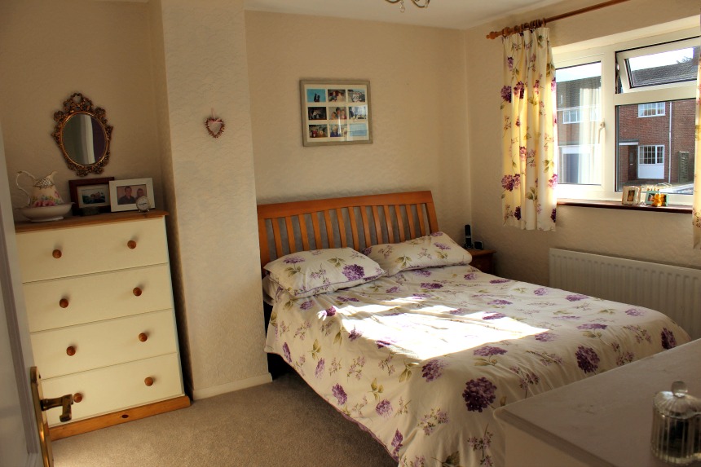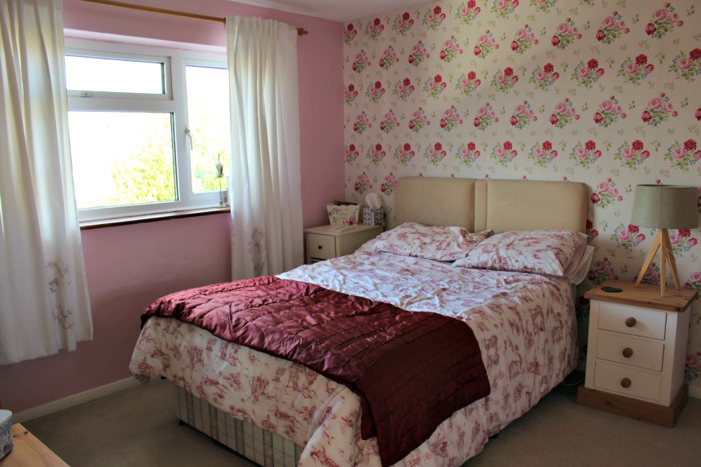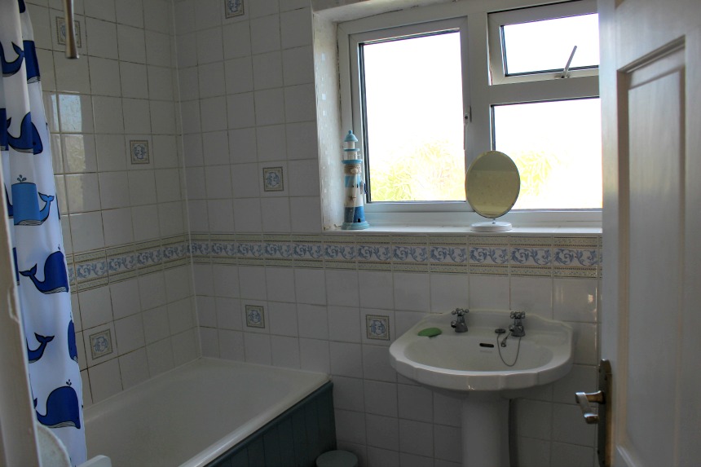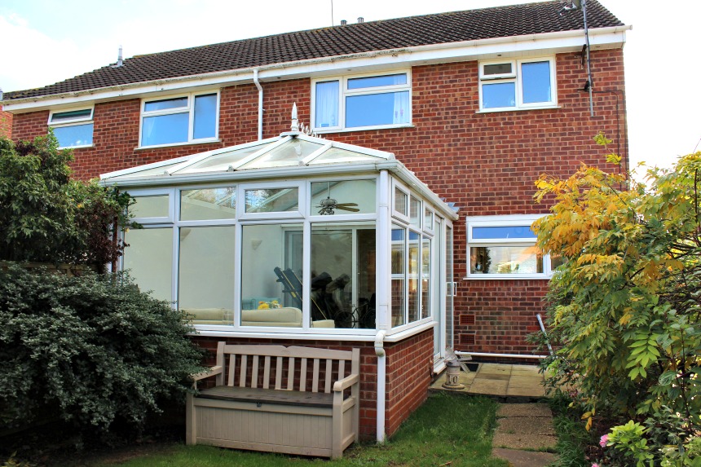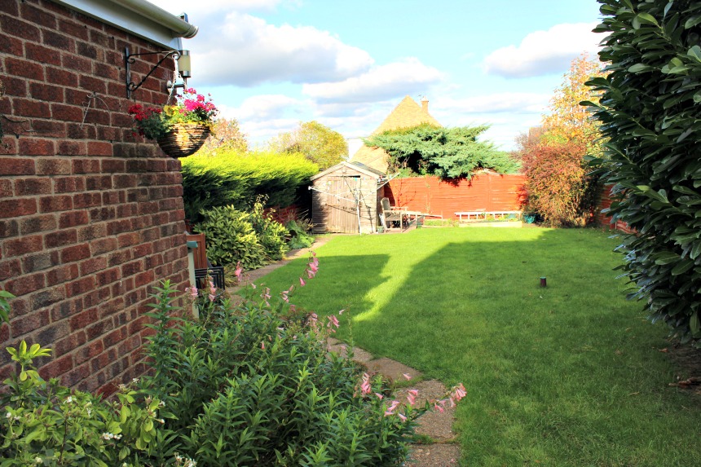Three Bedroom Semi Detached
SOLD STC
£285,000
Property Info
Property Features
- Separate Dining Room
- Parking for Four Vehicles
- Conservatory
- Private Rear Garden
- Gas Central Heating
- Double Glazing
Property Details
This three bedroom semi detached property is set in a popular location within the village of Bishop’s Tachbrook. Three miles south of Warwick and Royal Leamington Spa Bishop’s Tachbrook has a variety of buildings including more traditional half timbered designs and modern housing. A large sense of community with a successful Church and Sports and Social Club, the village also has a primary school, a large park, corner shop, a public house and doctor’s surgery.
This property comprises, lounge, separate dining room, kitchen, conservatory, three bedrooms, bathroom, spacious garden with garage and parking for four vehicles.
Ground Floor
Entrance Hall – 14’ 4” x 6’ 0” (4.36 m x 1.82 m)
A spacious entrance hall with under stair cupboard, wall lights and telephone point.
Lounge – 14’ 2” x 12’ 0” (4.31 m x 3.65)
The lounge offers an attractive fireplace with wood surround and inset pattered tiling and coal effect gas fire. There are wall lights, a TV point and a set of double half glazed panelled doors through to the dining room.
Dining Room – 10’ 0” x 9’ 11” (3.05 m x 3.03 m)
With tilt and slide patio windows and leading through to the conservatory.
Kitchen – 9’ 10” x 7’ 11” (2.99 m x 2.41 m)
The kitchen offers wall and base units including a glazed cupboard with chrome handles, contrasting worktops and tiled splash back area. Integrated appliances include, dish washer, double oven, electric four way hob unit, and washing machine. There is a 1.5 stainless steel sink unit with mixer tap with outlook to the rear garden. There is a pantry which has room for a free standing fridge freezer. There is ceramic tiled flooring and a further doorway gives access to the rear garden.
Conservatory – 13’4 4” x 9’ 5” (4.06 m x 2.86 m)
With ceramic tiled flooring and separate sliding door to patio and garden area. There is also a Sky point available.
First floor
Landing – 10 4” x 7’ 1” (3.16 m x 2.16 m)
A dogleg staircase from the ground floor leads to the landing area with airing cupboard.
Bedroom One – 10’ 11” x 10’ 11” (3.34 m x 3.33 m)
With alcove and shelving within and outlook to the rear garden
Bedroom Two – 10’ 11” x 10’ 11” (3.34 m x 3.33 m)
With recessed fitted double wardrobe and outlook to the front of the property.
Bedroom Three – 8’ 0” x 7’ 1” (2.43 m x 2.16 m)
With fitted double wardrobe and telephone point.
Bathroom – 7’ 1” x 5’ 7” (2.17 m x 1.69 m)
With white bathroom suite incorporating bath with shower above, wash hand basin on pedestal, wood effect flooring, heated towel rail and tiled throughout.
WC
A separate WC with glazed window.
Outdoors
The front of the property is laid to lawn with established shrubs to border. A paved driveway offers access to the front door of the property and gated access with further driveway to garage and parking for four vehicles.
The rear garden is laid to lawn with planted borders and established shrubs. There is separate access to the kitchen and conservatory.
Council Tax – Band C
Viewing – Strictly By Appointment
