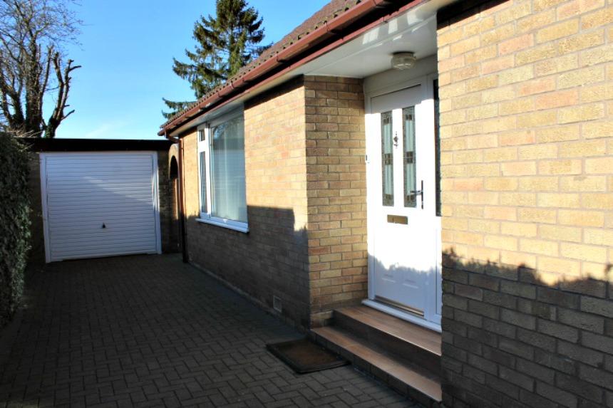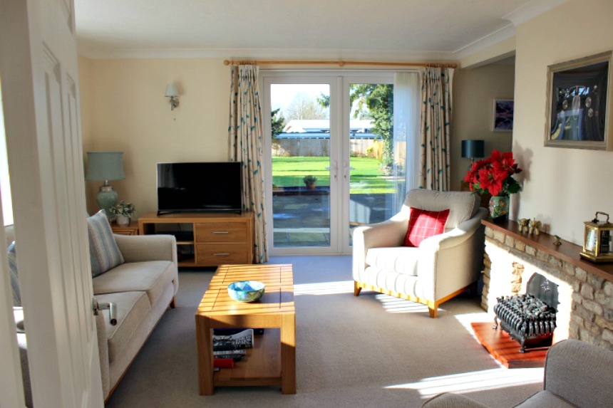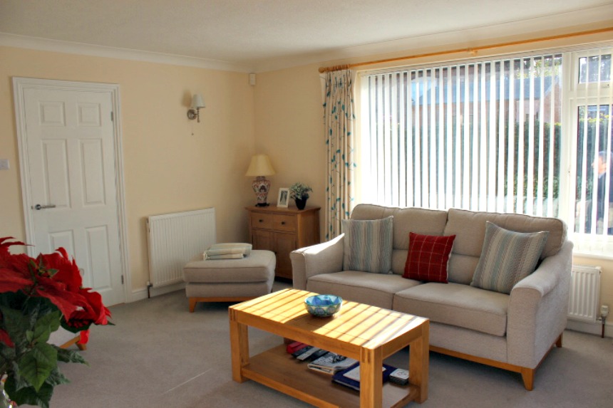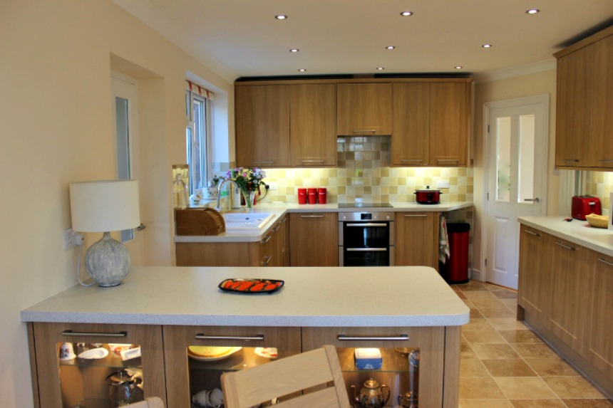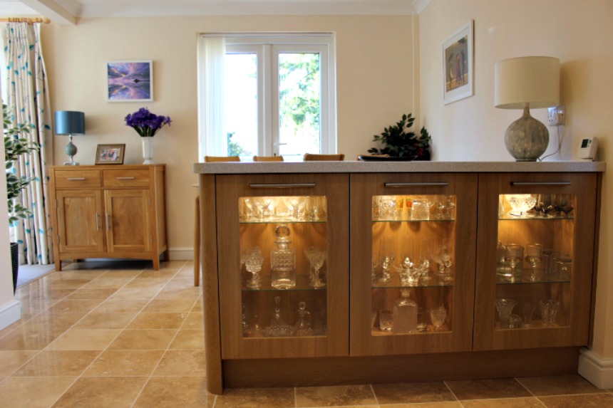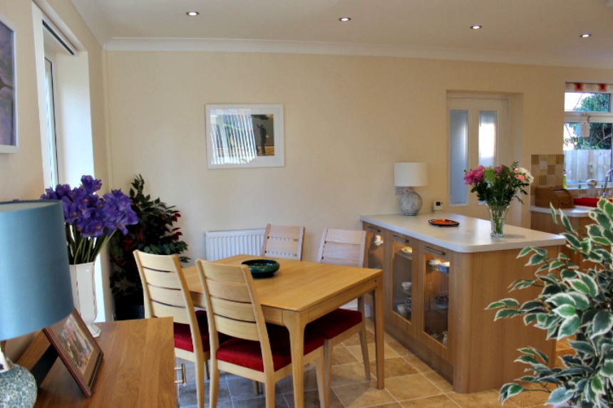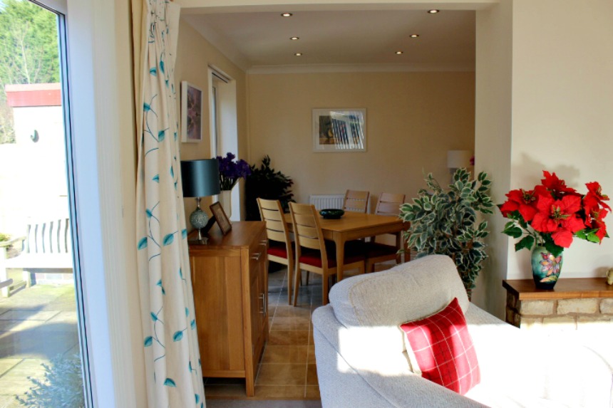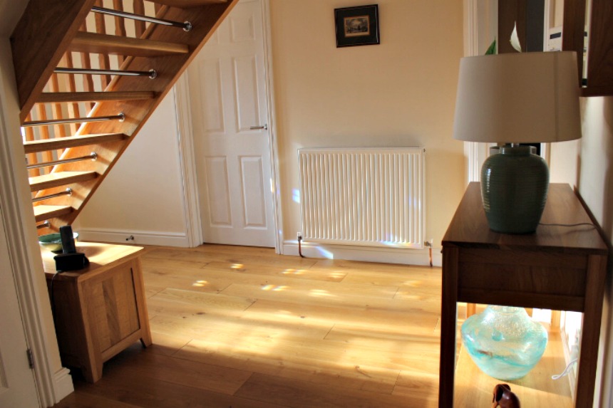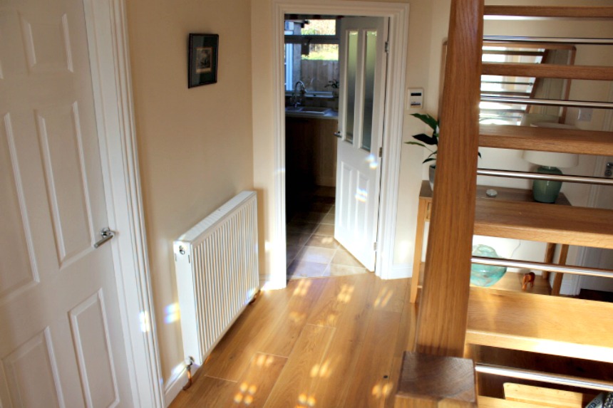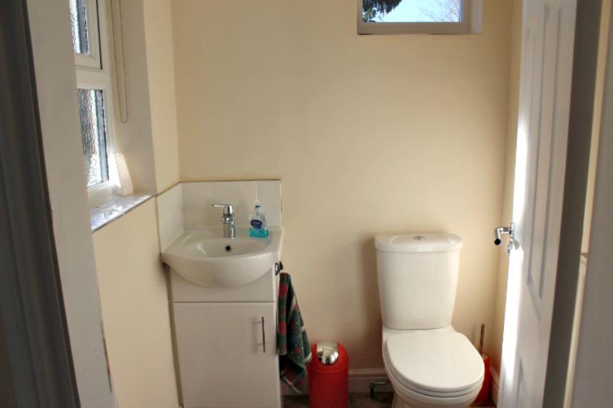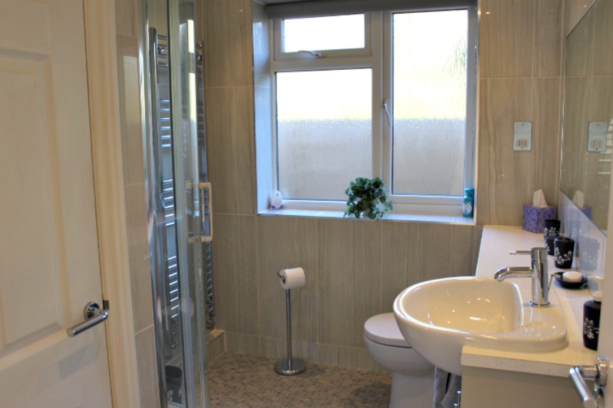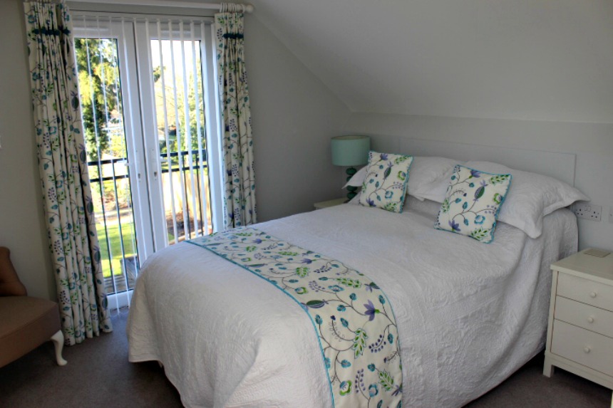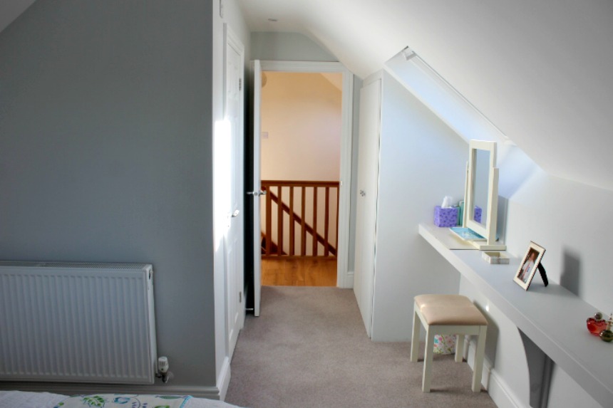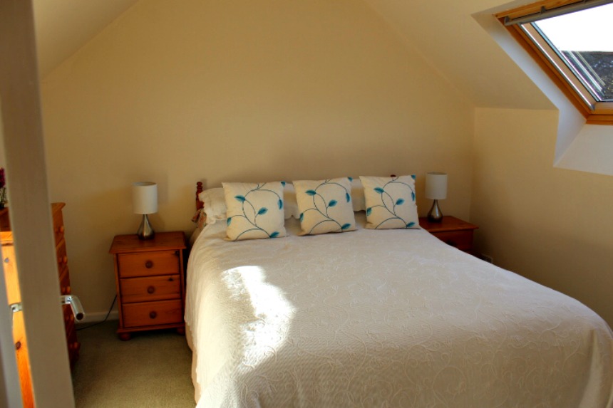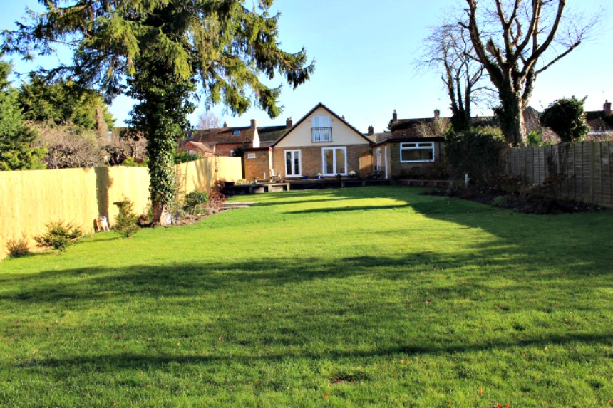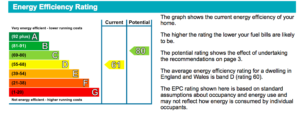Four Bedroom Detached Bungalow
SOLD STC
£665,000
Property Features
- Refurbished throughout
- Four Bedrooms
- Spacious Kitchen/Diner
- Spacious rear garden with garden room and storage
- Double garage
- Driveway with parking for eight vehicles
- Central village location
Property Info
Property Description
Kleinmann Properties are delighted to be marketing this beautifully refurbished bungalow situated in the very heart of much sought after Harbury village. Finished to a high standard and refurbished throughout this property comprises sitting room, kitchen/dining room, utility, cloakroom, four bedrooms, two bathrooms, cloakroom, double garage with storage, outdoor storage and rear garden with patio and garden room.
Harbury village has a vibrant community and there is a range of local amenities on offer. These include convenience stores, post office, and nursery, pre-school and junior school. There is also a doctors’ surgery, chemist, sport and keep fit facilities for all age groups, along with beauty salons and a choice of public house.
Harbury is conveniently placed for shopping at Royal Leamington Spa and offers easy access to surrounding villages and link roads including the M40, A46, the A425 and Fosse Way. Direct rail services to London Marylebone are from Royal Leamington Spa and Banbury stations. The property comprises:
Ground Floor
Entrance Hall – 13’ 7” x 10’ 5” (4.14 m x 3.17 m)
The entrance hall offers access to all ground floor areas and has oak flooring an oak staircase to first floor landing.
Sitting Room – 16’ 11” x 12’ 11” (5.16 m x 3.93 m)
Overlooking the rear garden with chrome wall lighting, coving to the ceiling and French doors leading out to the patio and garden area. There is space for a coal effect electric fire set and a wooden hearth with brick built surround. Open plan in design leading through to the dining room and kitchen.
Dining Area – 9’ 5” x 8’ 8” (2.87 m x 2.64 m)
With French doors leading out to the rear garden and patio and ceramic floor tiling.
Kitchen – 12’ 1” x 11’ 8” (3.68 m x 3.56 m)
Elegant in design the kitchen offers wall and base units in an oak finish and complementing worktops. There is an integrated Bosh four way electric hob unit along with an integrated Bosh fan assisted double oven, integrated fridge and recessed ceiling lighting. There is a white ceramic sink unit with mixer tap with stone effect splash back tiling and ceramic tiled flooring. There is also a display cabinet with glass shelving and glazed doors with worktop and a vertical wall radiator.
Utility – 16’ 4” x 4’ 8” (4.99 m x 1.42 m)
With fitted appliances and base storage units with worktop above, tiled splash back and vinyl floor covering. A half glazed door leads out to gated pathway to the driveway and garage at the front of the property. A further doorway offers access to the rear garden.
Cloakroom – 4’ 9” x 4’ 9” (1.44 m x 1.44 m)
With low level WC and wash hand basin with cupboard beneath.
Bathroom – 8’ 9” x 6’ 5” (2.67 m x 1.96 m)
With stand alone shower unit, low level WC, wash hand basin with mixer tap and cupboard beneath. The mirror is heated and the walls are tiled throughout.
Bedroom One – 12’ 9” x 9’ 11” (3.89 m x 3.1 m)
With three fitted double wardrobes and coving to ceiling.
Study/Bedroom Two – 10’ 10” x 9’ 10” (3.29 m x 3 m)
With bay window and outlook to the front of property and in built storage with shelving.
First Floor
Landing – 10’ 4” x 8’ 9” (3.16 m x 2.66 m)
With Velux window, oak flooring and access to roof space. There is also a storage cupboard with hanging.
Bedroom Three – 16’ 10 “ x 10’ 8” (5.13 m x 3.24 m)
With Juliet balcony opening out to rear garden. There is a display shelf and recessed ceiling lights and a separate light switch for garden lights.
En suite – 6’ 8” x 5’ 3” (2.03 m x 1.59 m)
With stand alone Mira shower unit, low level WC, wash hand basin with mixer tap and double cupboard unit beneath with shelving and marble splash back. There is vinyl flooring a vertical heated towel rail and Velux window.
Bedroom Four – 10’ 9” x 9’ 11” (3.28 m x 3.03 m)
With Velux window.
Outdoors
To the front of the property there are bi-fold oak gates giving access to the driveway and double garage. There is ample parking on the driveway for approximately eight vehicles. There is gated access to the rear of the property and further gated access to the utility room.
Garage – 20’ 3” x 15’ 0” (6.16 m x 4.58 m)
Double garage with electric doors and overhead storage above.
Rear Garden
The rear garden is laid to lawn with planted borders and established shrubs.
Garden Room – 15’ 3” x 8’ 6” (4.65 m x 2.59 m)
With vinyl flooring and French doors to patio area.
Garden Store Room One – 9’ 0” x 6’ 8” (2.75 m x 2.03 m)
Garden Store Room Two – 9’ 0” x 3’ 8” (2.75 m x 1.13 m)
Council Tax – Band D
Viewing – Is strictly by appointment and highly recommended.

