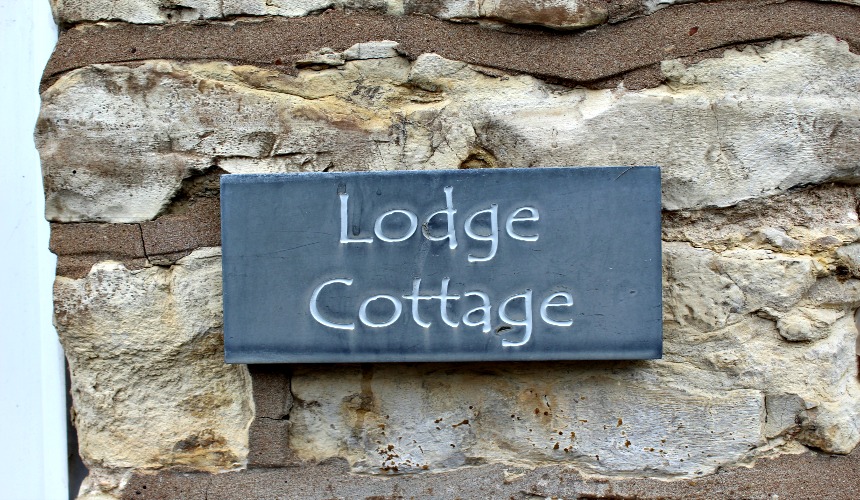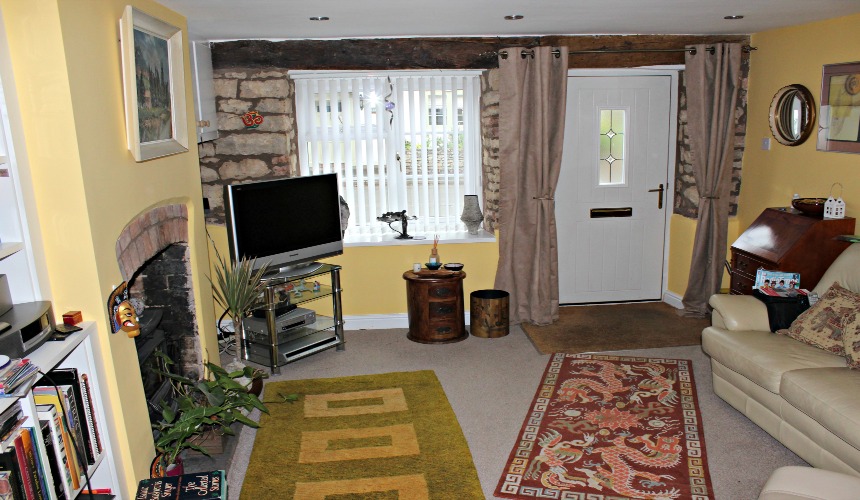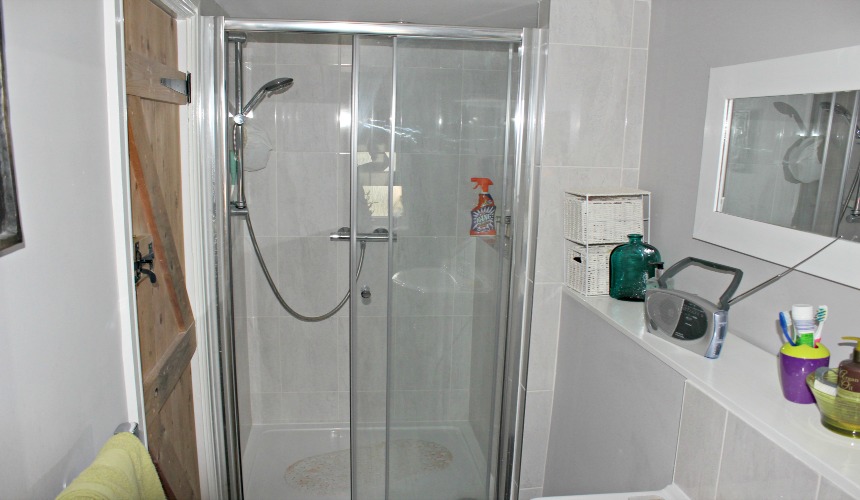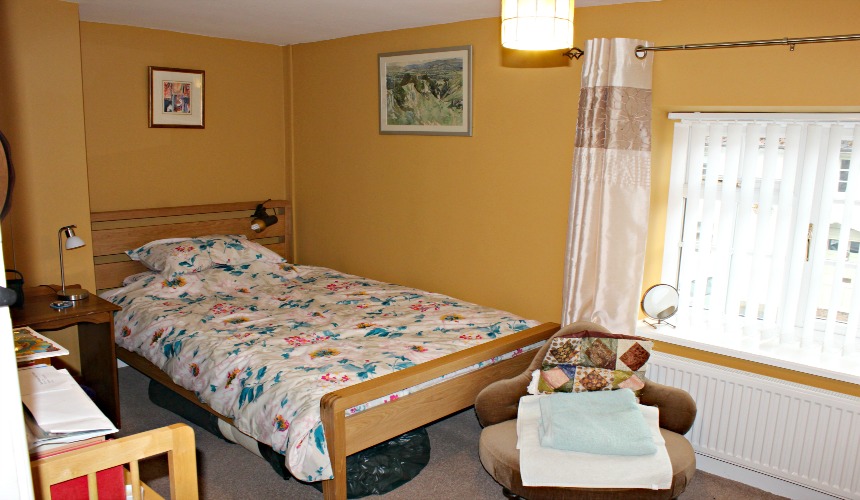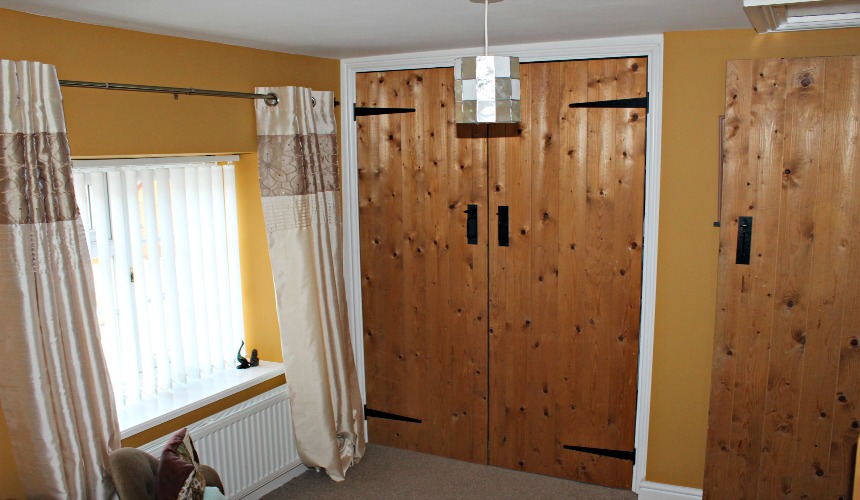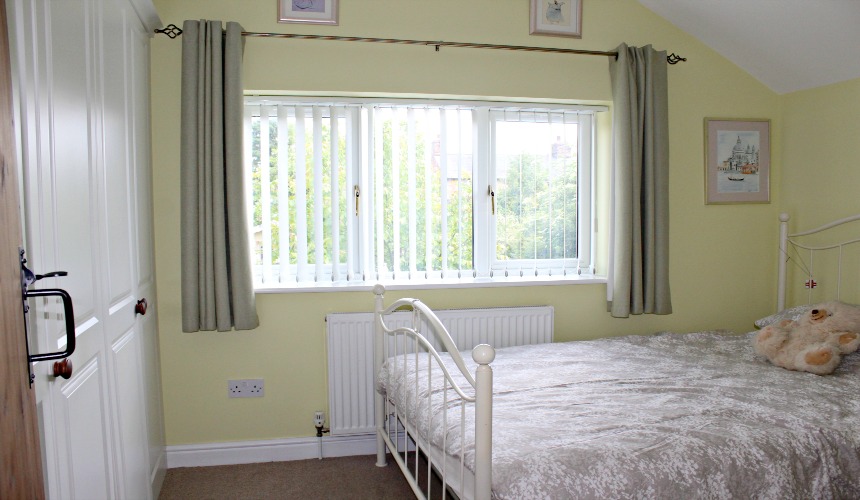Two Bedroom Terraced Cottage
£295,000
Property Features
- Character Property
- Central Village Location
- Conservatory
- Log Burner
- Summer House
- Two Bedrooms
- Study
- Bathroom
Property Info
Property Description
Lodge Cottage is situated in the very heart of Harbury village with all local amenities just a short walk away. The cottage offers some original features adding character to the property and comprises, lounge with wood burner, open plan kitchen with conservatory, two bedrooms, study, bathroom and a summer house in the rear garden.
Harbury village offers a range of local amenities for its vibrant community, which include convenience stores, post office, nursery, pre-school and junior school. There is also a doctors’ surgery, chemist, sport and keep fit facilities for all age groups, along with beauty salons and a choice of public house. Conveniently placed for shopping at Royal Leamington Spa, Harbury offers easy access to surrounding villages and link roads including the M40, A46, the A425 and Fosse Way. Direct rail services to London Marylebone from Royal Leamington Spa and Banbury.
Ground Floor
Lounge – 16’ 0” x 12’ 4” (4.87 m x 3.76 m)
The lounge has stone work with original beam to the front of the property. A brick built fireplace homes a log burning stove and there is wood flooring and down lighting to the ceiling.
Kitchen – 14’ 1” x 8’ 1” (4.3 m x 2.46 m)
With cream wall and base units incorporating Belfast sink with mixer tap with tiled splash back area and wooden worktops. The oven is integral oven with four way hob unit and extractor above. There is a heated towel rail and the wood flooring continues through. There is also space for fridge/freezer, washing machine and dishwasher.
Conservatory/Dining Room 11’ 7” x 7’ 7” (3.52 m x 2.32 m)
Open plan in design the conservatory offers a dining area with wood flooring and French doors to patio and garden area.
First Floor
Bathroom – 10’ 10” x 4’ 3” (3.31 m x 1.3 m)
With standalone shower unit, wall mounted wash hand basin and cupboard beneath, WC, heated towel rail and wood flooring.
Bedroom One – 12’ 11” x 8’ 0” (2.92 m x 2.72 m)
With fitted wardrobes comprising two double and one single and overlooking rear garden.
Bedroom Two – 9’ 7” x 8’ 11” (2.92 m x 2.72 m)
Facing front aspect of the property with fitted double wardrobes and access to loft.
Study – 9’ 5” x 7’ 6” (2.88 m x 2.29 m)
This space is currently being utilised as a study area however could be used as a third bedroom if desired.
Outdoors
The garden to the rear of the property offers a patio area, lawn to part of the garden and a summer house at the bottom of garden offering further space when enjoying the outdoors.
Council Tax Band – C
Viewing – By Appointment

