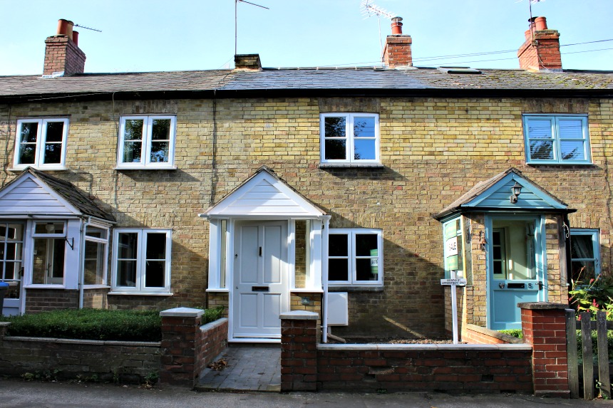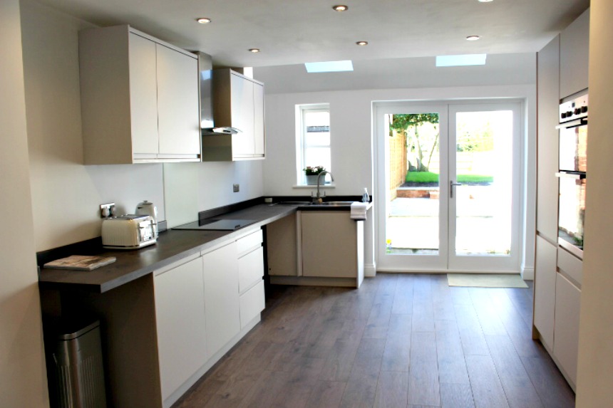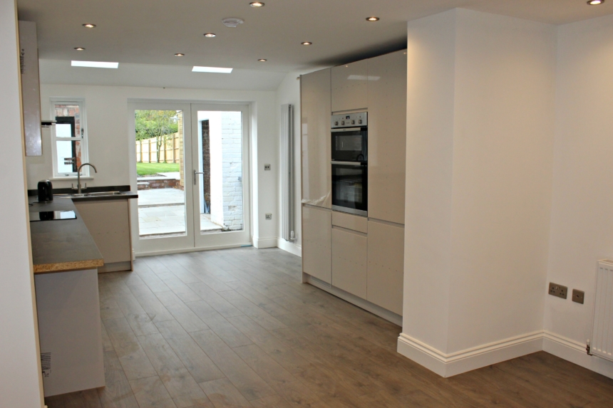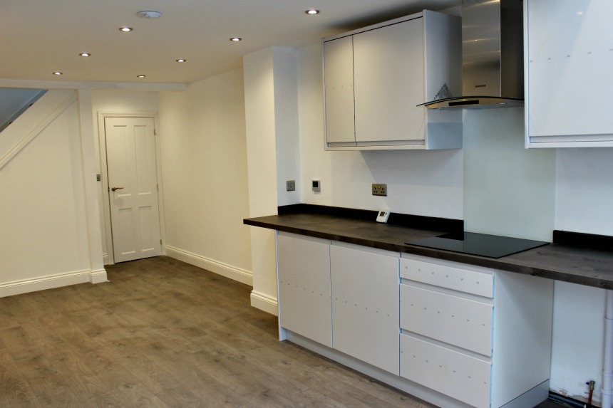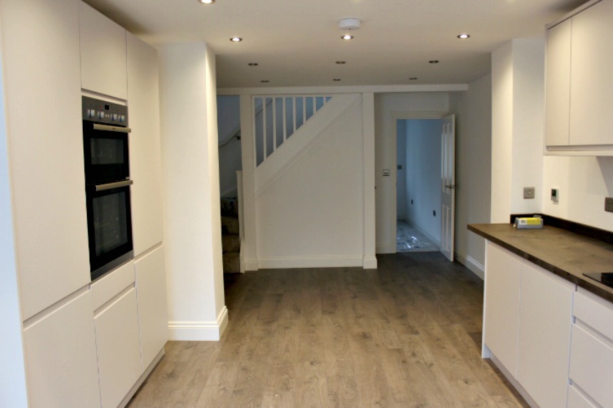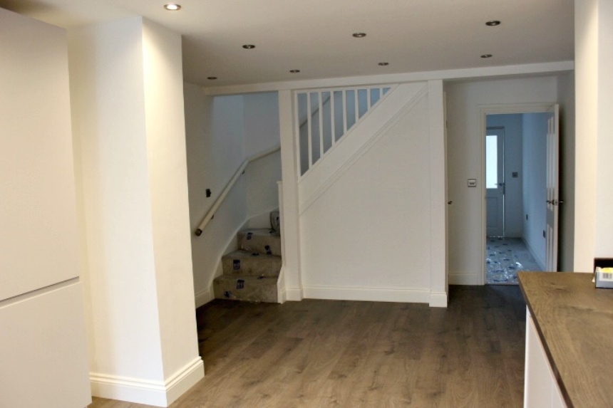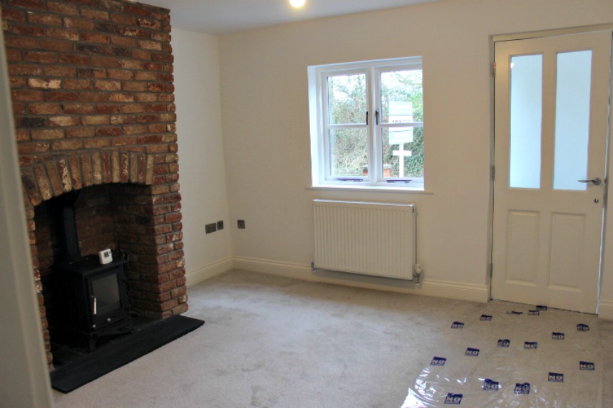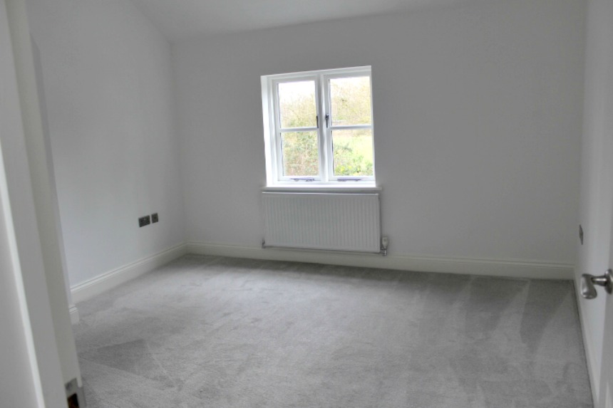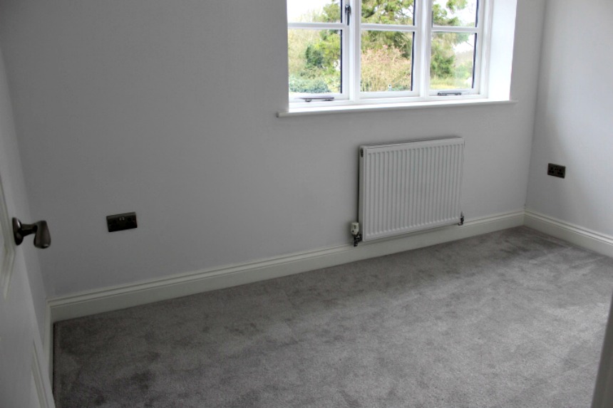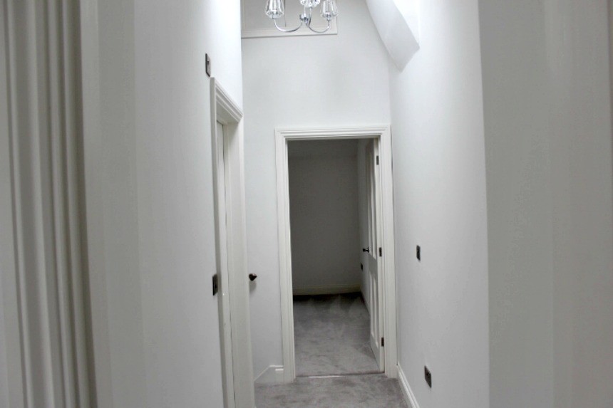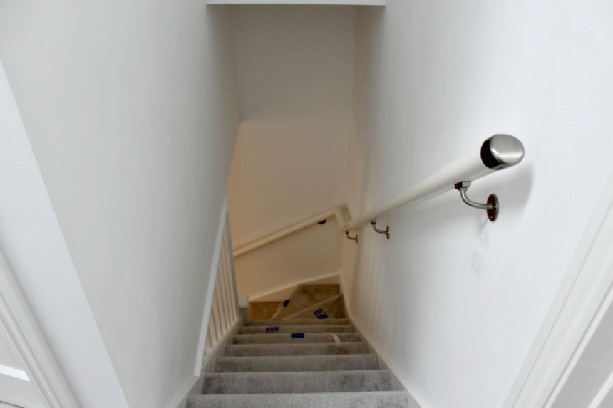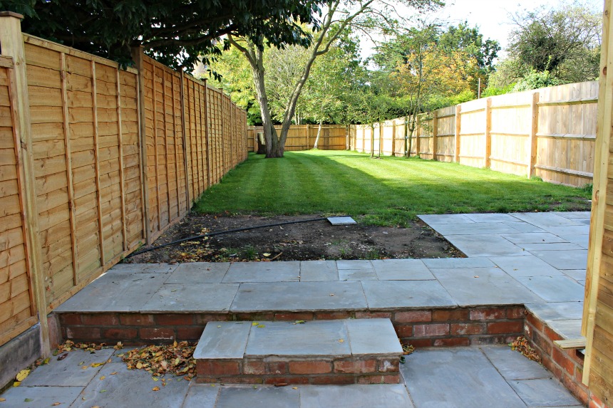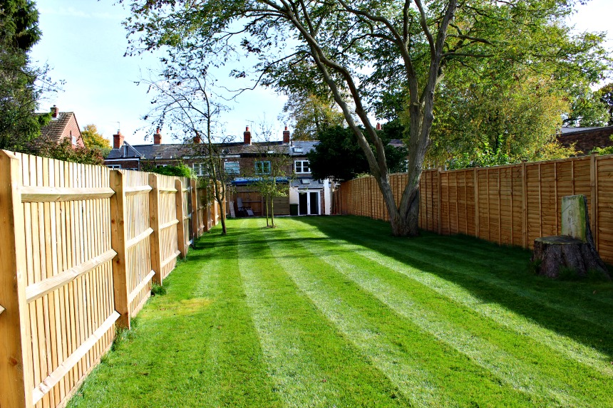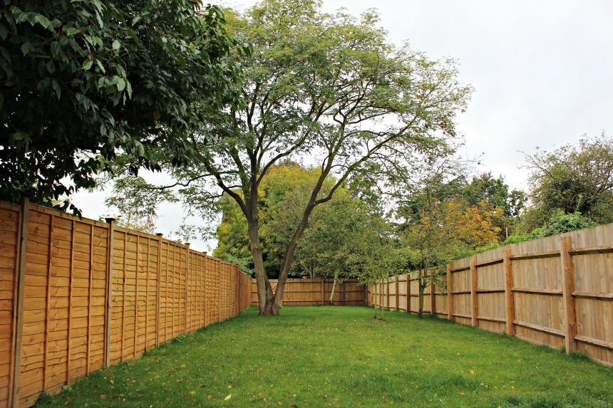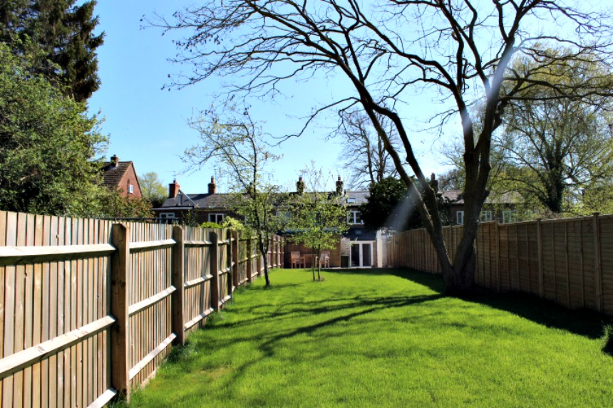Two Bedroom Mid Terraced Cottage
£309,950
Property Features
- Renovated, Refurbished and Extended
- Dual Heating System
- Extensively insulated
- Under floor heating to kitchen
- Fuel cast iron log burner
- Extensive rear garden
Property Info
Property Details
A beautifully refurbished, extended and renovated cottage meeting all the current efficiency and energy ratings whilst still retaining its country character.
The property comprises, lounge, kitchen/diner, two bedrooms, bathroom and has a substantial garden with storage. Features to this property include, dual system central heating, allowing the ground and first floor to be independently thermostatically controlled. There is Ogee retro skirting, cottage bar double glazed windows, and brushed chrome door handles throughout.
Located in the centre of Harbury village local amenities are within a short walk. Harbury has much to offer by way of a vibrant community and local amenities include convenience stores, post office, nursery, pre-school and junior school. In addition there is a doctors’ surgery, chemist, sport and keep fit facilities along with beauty salons and a choice of public house. Harbury also offers easy access to road and rail links, including the M40, A46 and Fosse Way.
Ground Floor
Porch
Front door to glazed porch with ceramic tiled flooring, storage cupboard and to further part glazed door to lounge.
Lounge – 11’ 10” x 11’ 10” (3.61 m x 3.61 m)
A facing brick built fireplace with multi fuel cast iron log burner sitting on original Victorian quarry tiles. There are four double sockets, TV, telephone and broadband points.
Dining – 11’ 1” x 9’ 7” (3.39 m x 2.93 m)
With under stair storage cupboard, two double electrical sockets, TV point and access to first floor.
Kitchen – 13’ 4” x 11’ 1” (4.06 m x 3.39 m)
The kitchen has been fitted with elegant dove grey soft close wall units with down lighting, base units, two pantry storage cupboards and contrasting worktop in a mountain grain finish. The complementing flooring is laminate with thermostatically controlled under floor heating. There is an integrated Neff four way hob unit with extractor above, glazed splash back, integrated Neff double oven and a 1.5 stainless steel sink unit with mixer tap overlooking the rear garden. There is also an integrated Samsung frost-free fridge freezer.
LED ceiling lights are controlled via a dimmer switch with separate control for kitchen and dining areas. There are two skylights to roof and double French doors to patio and rear garden area. There is also an additional vertical wall mounted radiator, TV point, four double and one single brushed steel electrical sockets and dimmer switch. The kitchen also benefits from mains wired heat and smoke alarm units.
First Floor
Landing
A dogleg staircase from the dining room leads up to the first floor landing with vaulted ceilings, exposed beams, smoke alarm, Velux window and feature chandelier. Double doors offer access to loft area, which is insulated and half boarded with lighting.
Bathroom – 7’ 10” x 6’ 8” (2.39 m x 2.04 m)
A spacious bathroom with white bathroom suite incorporating curved bath with waterfall shower unit above, large wall mounted bath filler and separate handheld shower unit. There is a wash hand basin on pedestal with mono taps and low level WC. There are exposed beams, a feature recess shelf, heated towel rail and Italian porcelain wood grain effect tiles throughout. There is also an extractor, LED ceiling lighting and velux window. A storage cupboard houses a Main Eco Elite Combi Boiler.
Bedroom One – 12’ 1” x 11’ 10” (3.68 m x 3.61 m)
The Master bedroom has a bowed ceiling for added character and overlooks the front aspect of the property. There are four double electrical power sockets and two TV points.
Bedroom Two – 11’ 2” x 7’ 6” (3.4 m X 2.29 m)
Overlooking the rear garden with four double electrical power sockets.
Outdoors
On approach to the property there is a walled garden with original feature Victorian pathway to front door and garden alongside.
At the rear of the property is a double width garden approximately 124 ft in length. Victorian pavers from French doors form a feature courtyard where there is a brick built storage shed. A step up to a second patio area laid in natural stone pavers with feature shiplap timber wall and swan neck light fitting. There are established mature trees and the rest of the garden is laid to lawn
Council Tax is Band C
**No upward chain – vacant possession**
Viewing is highly recommended and strictly by appointment.
