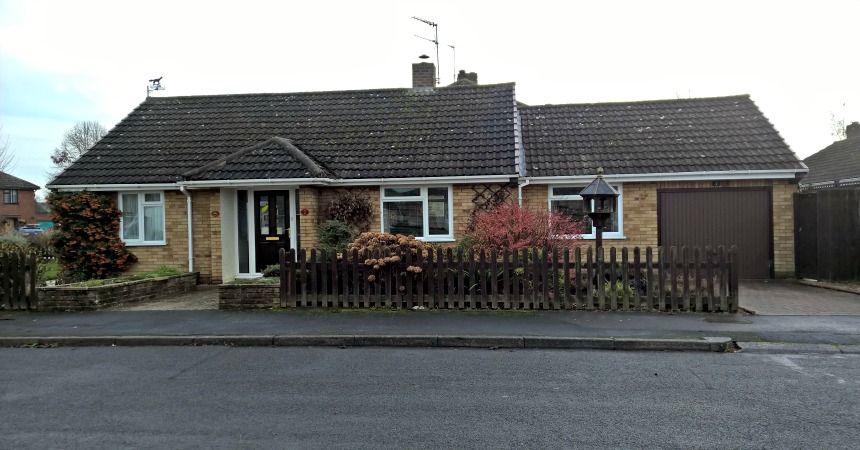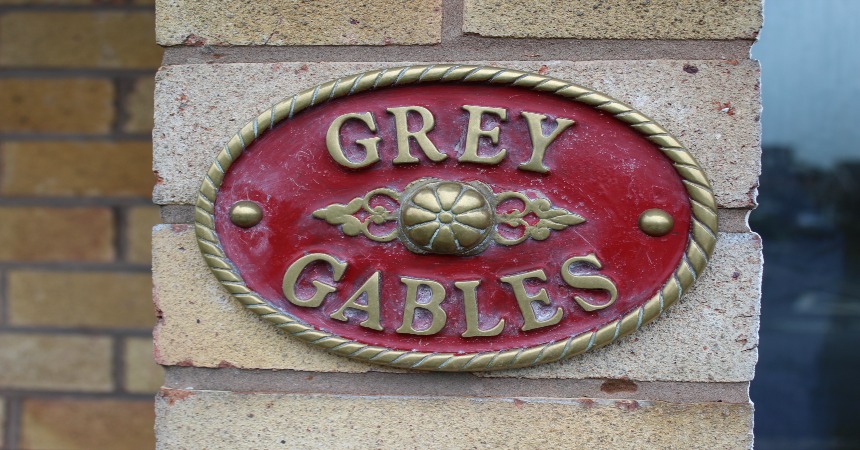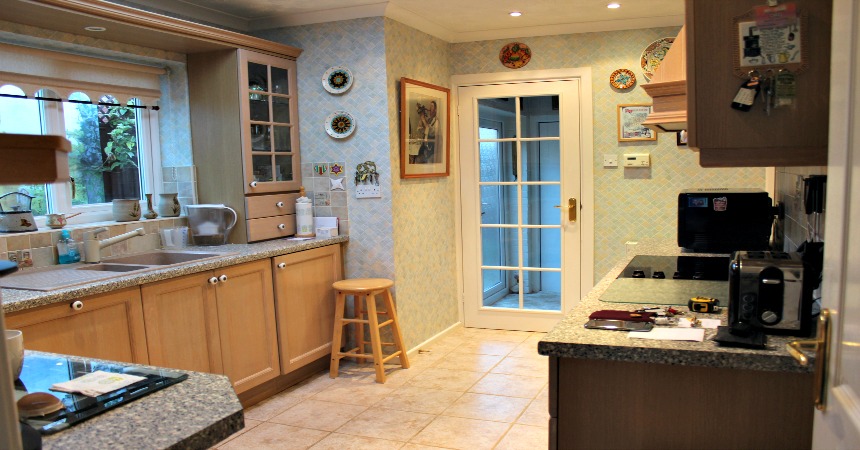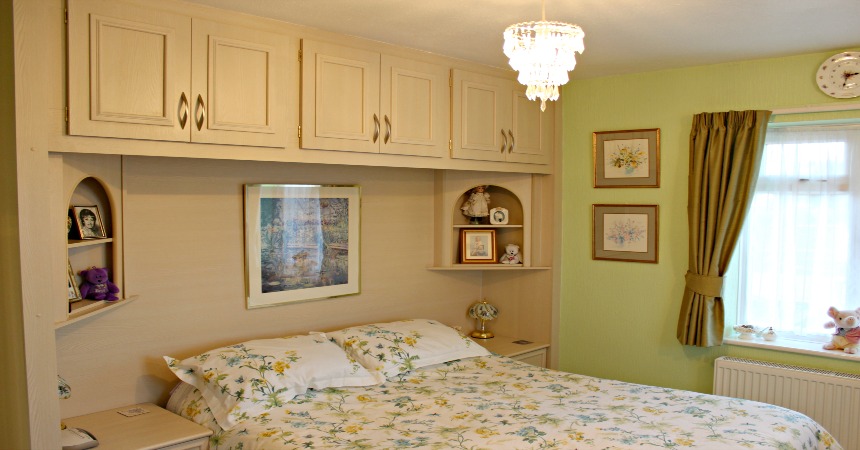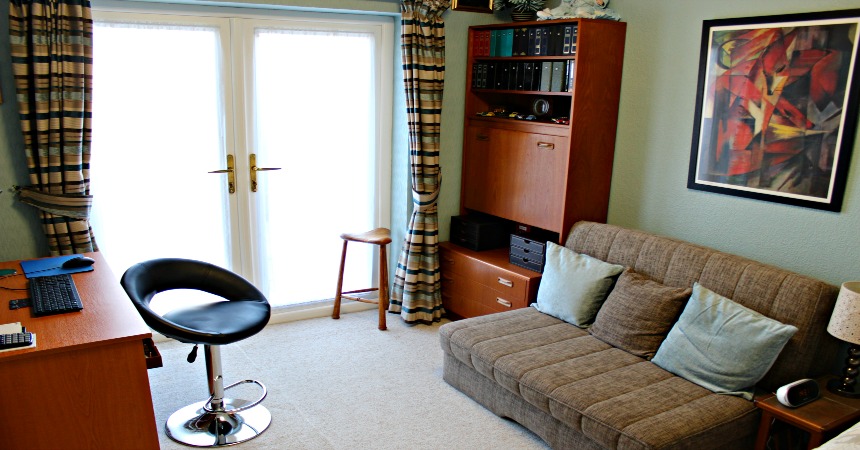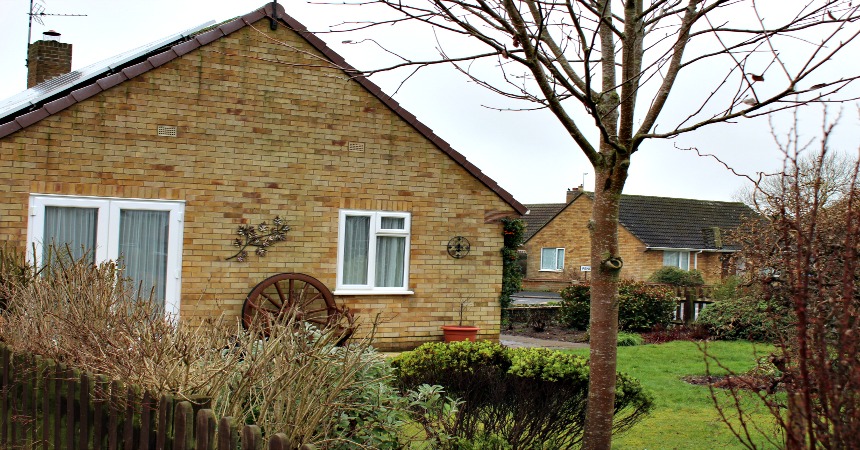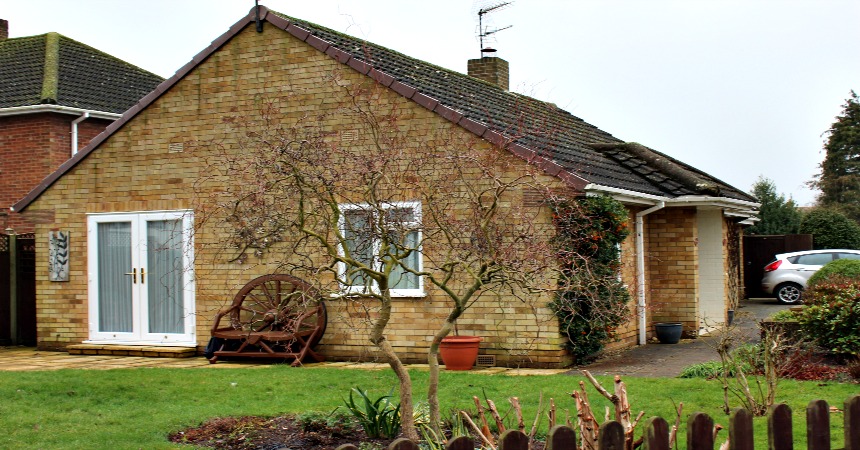Two Bedroom Detached Bungalow
SOLD STC
£280,000
Property Info
Property Features
- Well maintained
- Lounge/Diner
- Gas Central Heating
- Solar Panels
- Off Street Parking
- Integral Garage
- Double Glazing
- Fireplace
- Excellent EPC Rating
- Driveway
- French Doors from Bedroom to garden area
Property Description
This very well maintained two bedroom detached bungalow is situated in a much sought after location in the heart of popular Harbury village within walking distance of all local amenities.
Harbury is a vibrant village and offers much by way of community and family life, offering a choice of pre-schools and junior school. In addition a range of keep fit activities are available along with a variety of public houses, convenience stores, doctors’ surgery and pharmacy. Hairdressing and the newest addition of a beauty salon are also on the list of convenient local services. Easy access to links roads including M40, A46 and Fosse Way and Royal Leamington Spa railway station is less than six miles away.
The property comprises entrance hall, lounge/diner, kitchen, two bedrooms, bathroom, store room, garage and garden. The property is in good order throughout.
Ground Floor
Entrance Hall – 15′ 7″ x 8′ 10″ (4.76 m x 2.68 m)
A spacious hallway with access to all areas.
Lounge – 13′ 2″ x 12′ 0″ (4.02 m x 3.66 m)
With gas fire set in marble fireplace and coving to ceiling, TV point and archway to dining area.
Dining Room – 9′ 1″ x 9′ 0″ (2.78 m x 2.74 m)
With access to kitchen and lounge area.
Kitchen – 12′ 10″ x 8′ 11″ (3.92 m x 2.73 m)
With pine affect wall and base units with corner display units. A 1.5 sink unit with mixer tap, velux window and ceiliing lights. A double electric oven and electric hob with extractor above. Tiled splash back area and tiled ceramic flooring. Access to dining room, hallway and storage area leading through to side entry of garage. Separate French doors lead out to the patio area.
Bedroom one – 12′ 0″ x 11′ 6″ (3.66 m x 3.5 m)
With two fitted double wardrobes and dressing table to centre and additional overhead storage to bed area with display units either side and additional bedside drawers.
Bedroom Two – 11′ 6″ x 9′ 0″ (3.5 m x 2.74 m)
With French doors leading to patio and garden area.
Bathroom – 8′ 9″ x 5′ 10″ (2.66 m x 1.77 m)
With double free standing shower unit, wash hand basin on pedestal and low level WC. The bathroom is tiled throughout and has ceiling lights.
Outdoors
The property offers a single garage to the front of the property with driveway for off road parking and gated entrance to additional patio area and access to the rear of property. The garden offers established shrubs, lawn area and patio area.
Council Tax Band – D
No forward chain
Viewing – By appointment
