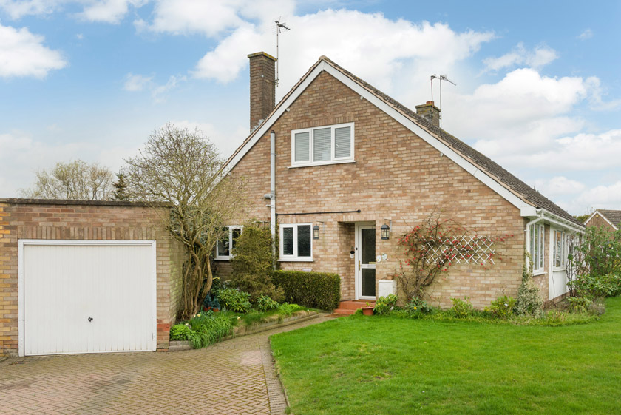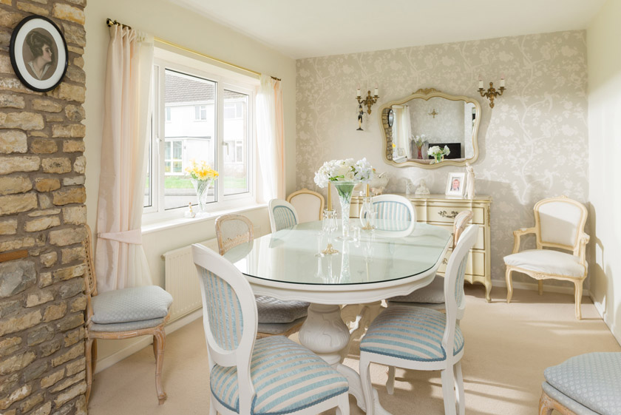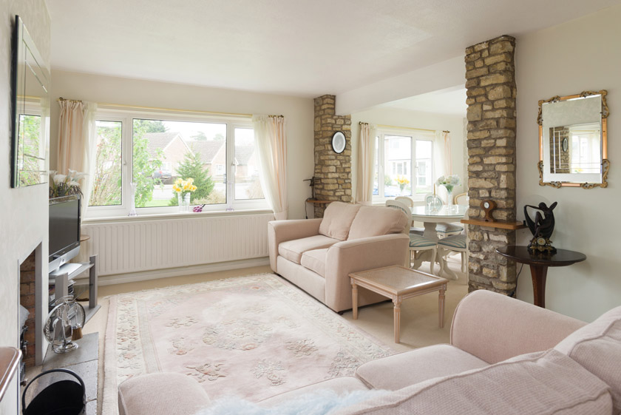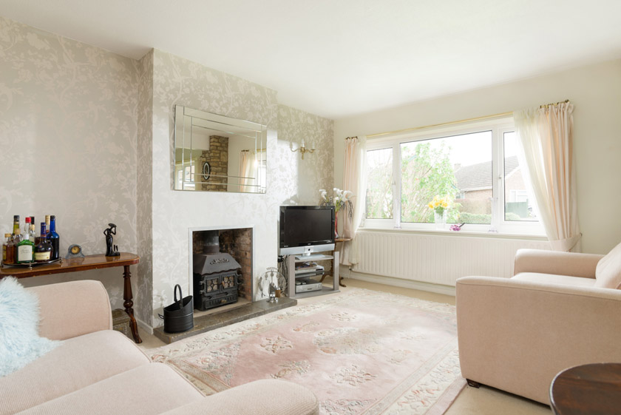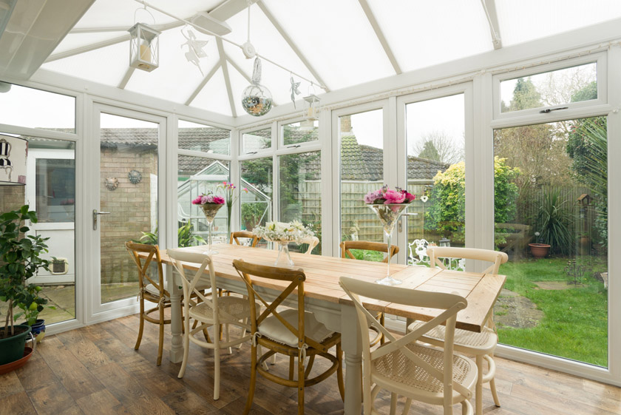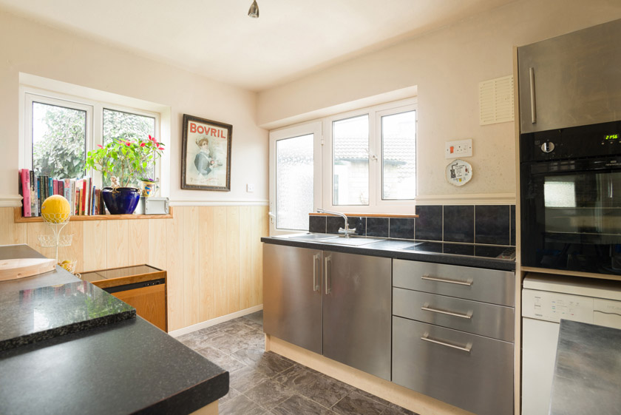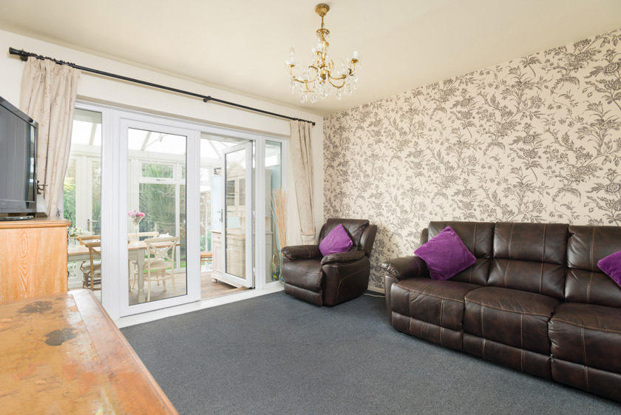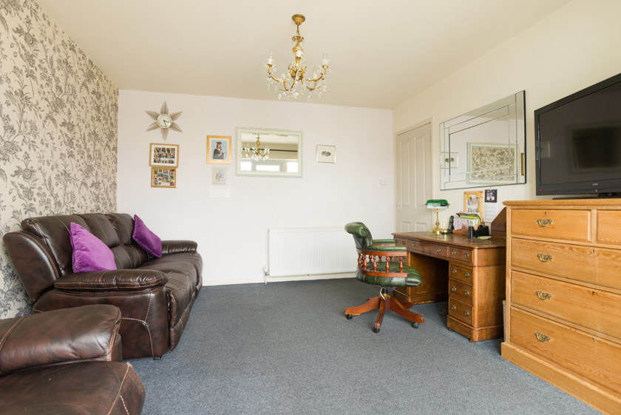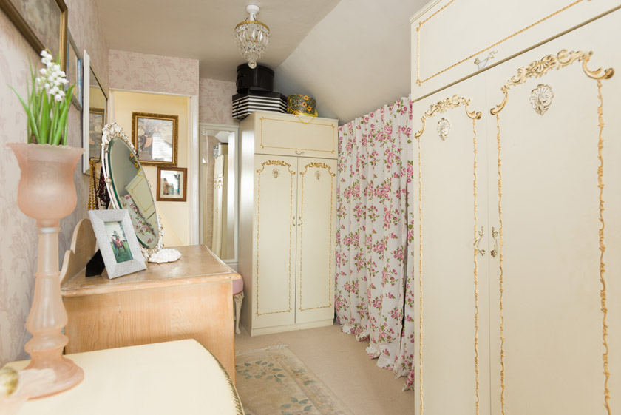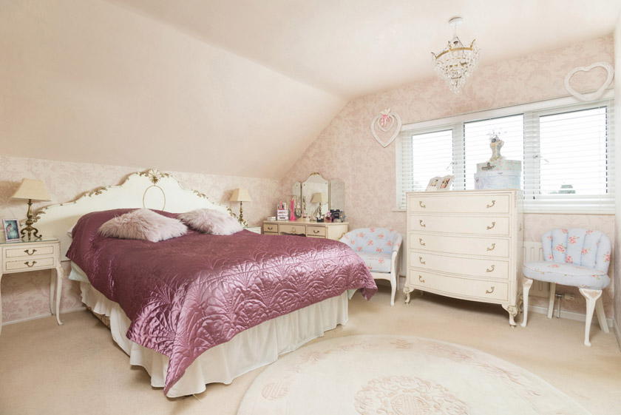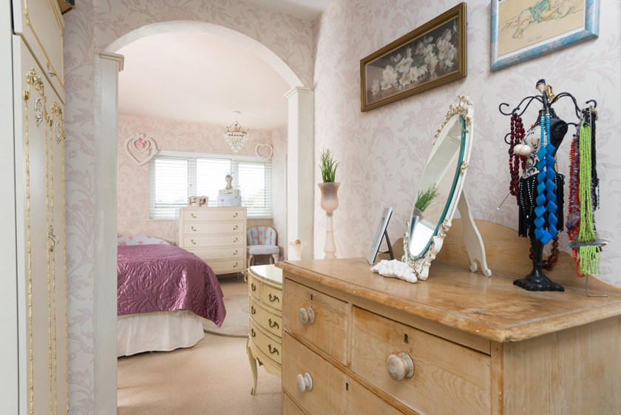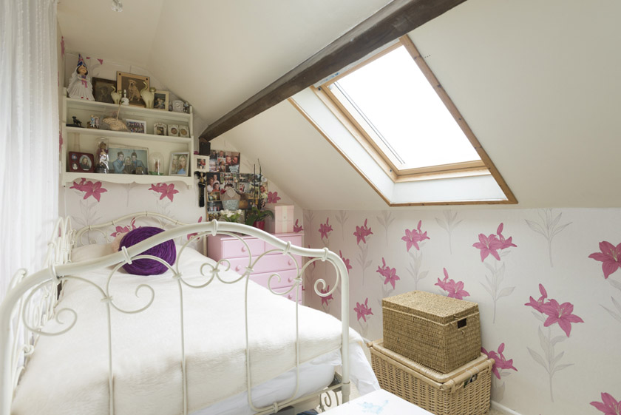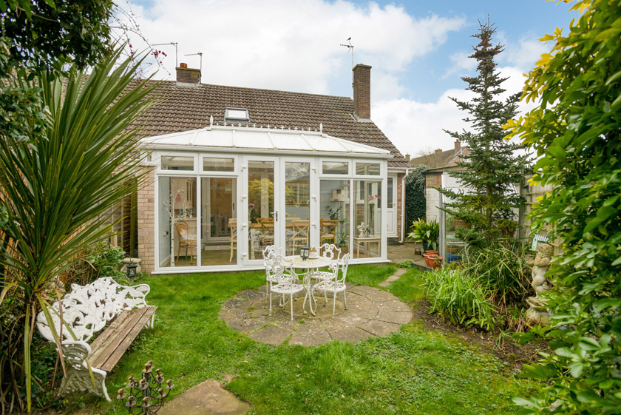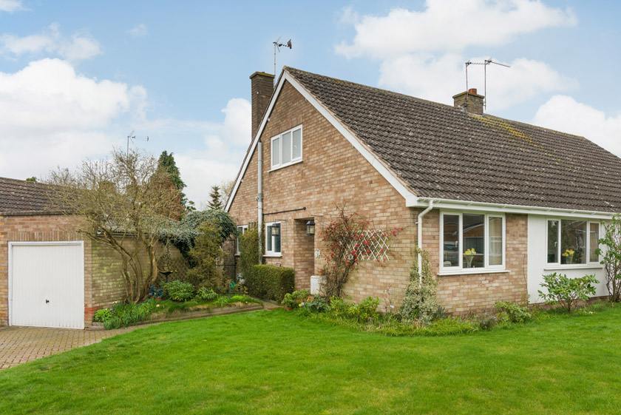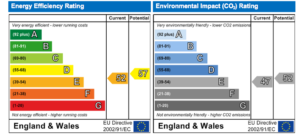Three Bedroom Chalet Bungalow
SOLD STC
£299,950
Property Features
- Garden Room
- Three Bedrooms
- Dressing Room
- Garage and driveway with space for additional parking
- En-suite to Master
Property Info
Property Description
An attractive spacious three bedroom chalet bungalow situated on a corner plot in popular Harbury village.
This property is on a corner plot set in popular Harbury village. Harbury has much to offer by way of a vibrant community and local amenities, which include convenience stores, post office, nursery, pre-school and junior school. The village also offers a doctors’ surgery, chemist, sport and keep fit facilities along with beauty salons and a choice of public house. Conveniently placed Harbury offers easy access to the M40, A46, Fosse Way, rail links and surrounding villages.
This spacious well maintained three bedroom chalet bungalow offers space and versatility and comprises:
Ground Floor
Entrance Hall – 11’ 11” x 8’ 9” (3.62 m x 2.67 m)
Hallway with under stair cupboard and airing cupboard.
Bathroom – 6’ 11” x 5’ 6” (2.11 m x 1.67 m)
With shower above, sink on pedestal, low level WC and black sparkle tiled flooring.
Kitchen – 10’ 5” x 8’ 6” (3.18 m x 2.58 m)
An eye level oven with storage cupboard above and 4-way electric hob unit. Stainless steel base and wall units, and linoleum flooring. There is also space for a fridge and dishwasher. A single sink unit with drainer and mixer tap overlooks the rear garden.
Bedroom Two – 12’ 0” x 11’ 10” (3.66 m x 3.61 m)
With French doors leading to garden room.
Garden Room – 14’ 6” x 8’ 10” (4.43 m x 2.68 m)
An attractive spacious room with tinted poly smart roofing maintaining warmth in the winter whilst keeping cool in the summer. French doors offer access to the rear garden along with separate side door to garden.
Lounge – 18’ 3” x 11’ 10” (5.55 m x 3.61 m)
With fireplace in stone surround, wall lighting and access to first floor.
Dining – 10’ 10” x 9’ 9” (3.31 m x 2.96 m)
Having dual aspect, with wall lights and outlook to garden.
Utility – 10’ 8” x 4’ 9” (3.24 m x 1.46 m)
Housing washing machine and fridge/freezer.
First Floor
A spindle staircase from the lounge leads to first floor and
Bedroom one – 11’ 11” x 10’ 6” (3.62 m x 3.19 m)
With outlook to the front aspect of the property and en-suite.
Bedroom one En Suite – 7’ 4” x 3’ 1” (2.24 m x 0.94 m)
Having wash hand basin with cupboard beneath and one touch on/off mirror above and tiled splash back area. A low level WC and Linoleum flooring.
Dressing room – 10’ 6” x 8’ 3” (3.19 m x 2.52 m)
Spacious area with storage.
Bedroom Three – 11’ 9” x 6’ 9” (3.59 m x 2.05 m)
With velux window.
Outdoors
To the front of the property a driveway and garage offer off road parking and a dropped kerb offers additional parking. A gateway leads to the rear garden and utility.
The enclosed rear garden has a greenhouse, shed and patio area with lawn and planted borders.
Council Tax Band C
Viewing – is by appointment and highly recommended.
