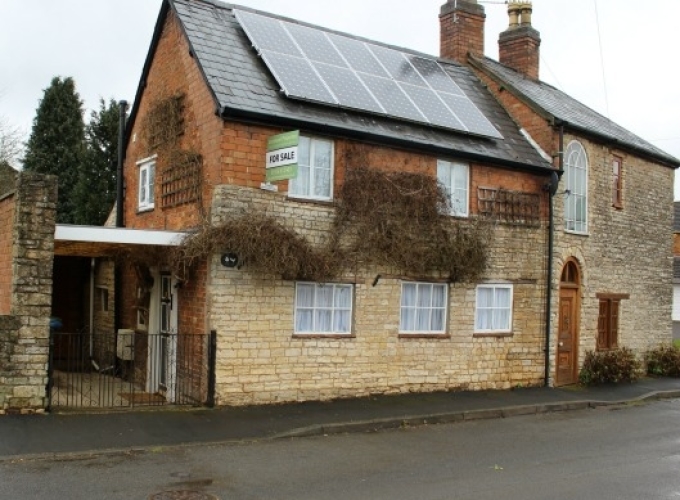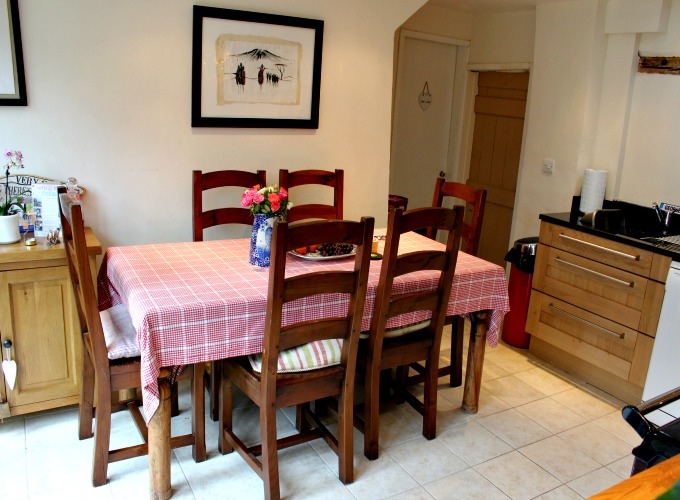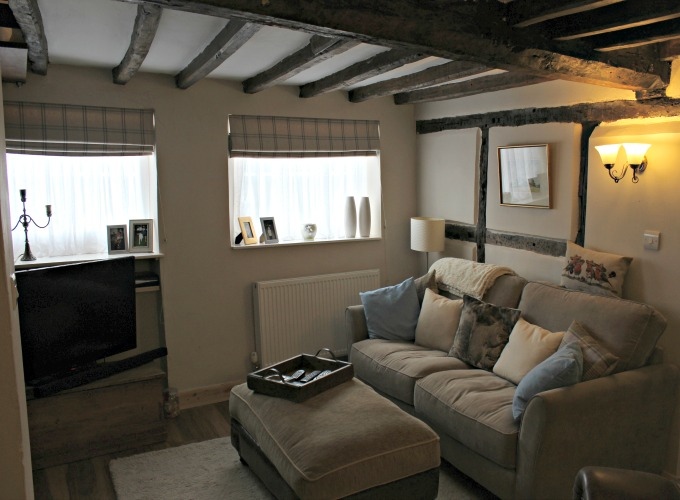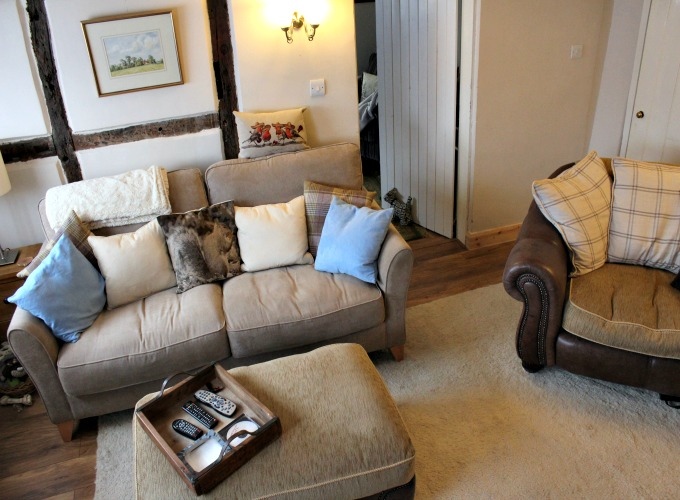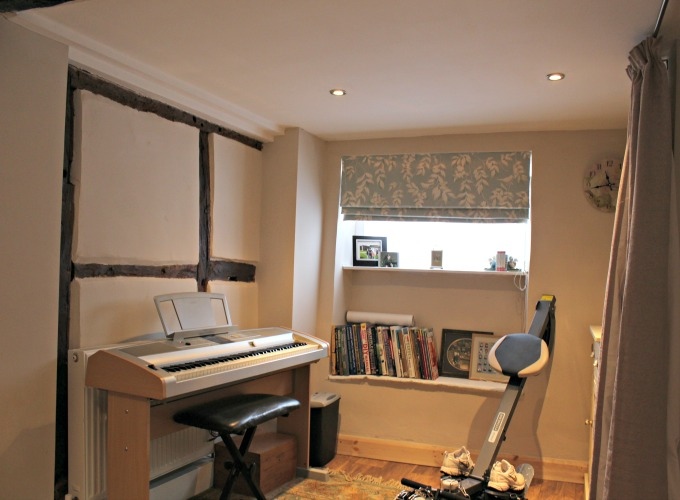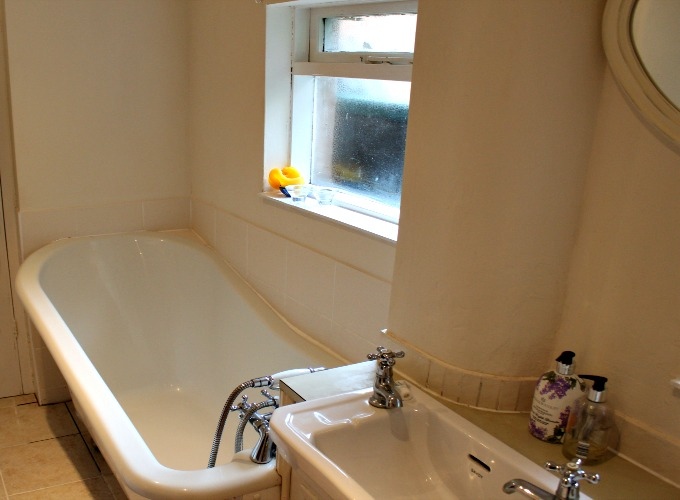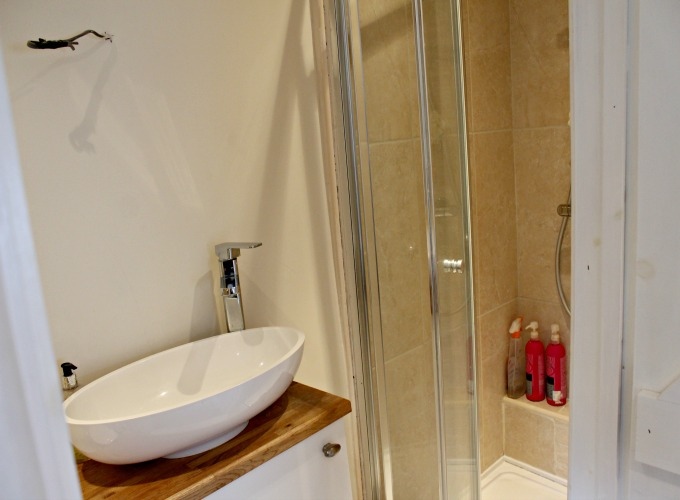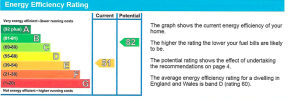Two Bedroom Cottage
SOLD STC
£285,000
This charming refurbished character cottage is situated in most popular Harbury Village. Harbury village amenities include nursery, pre-school and junior school, convenience stores, post office, library, doctors’ surgery, chemist, a choice of public houses and village hall. Sport facilities include tennis, rugby, a choice of keep fit classes all adding to a vibrant community. Within six miles of Leamington Spa and ideally located for M40 and surrounding villages.
The property comprises lounge, study, kitchen/diner, bathroom, utility room, two bedrooms with en-suites and an attractive garden.
Property Info
- Floor Plan
- Room Measurements Dovehouse Lane
- Energy Performance Certificate
Property Features
- Private Garden
- Off Street Parking
- Central Heating
- Double Glazing
- Fireplace
Property Description
Ground Floor
Study – 14′ 8″ x 8′ 5″ (4.47 m x 2.57 m)
This spacious study is situated at the front of the property and offers wood flooring and ceiling lighting.
Lounge – 14′ 4″ x 13′ 9″ (4.38 m x 4.18 m)
With Inglenook fireplace and wood burning stove, beamed ceiling and beam to wall areas, wood flooring, wall lights and feature spiral staircase leading to first floor landing.
Kitchen/Diner – 13′ 7″ x 13′ 0″ (4.15 m x 3.97 m)
Having oak kitchen wall and base units, with granite worktops and Aga. Ceiling lights, ceramic floor tiles and beams featured in walls. Double glazed window unit with French doors leading to patio and garden area.
Bathroom – 9′ 4″ x 4′ 0″ (2.85 m x 1.21 m)
White bathroom suite with bath, wash hand basin and WC, heated towel rail, tiled flooring and shelving.
Utility – 11′ 7″ x 6′ 5″ (3.54 m x 1.96 m)
With fitted units and separate doorways to front of property and rear garden.
Landing – 13′ 8″ x 2′ 11″ (4.16 m x 0.90 m)
Bedroom One – 12′ 6″ x 9′ 4″ (3.80 m x 2.84 m)
Rear facing with ceiling lights.
Bedroom One En-suite – 8′ 10″ x 2′ 6″ (2.68 m x 0.76 m)
With shower, wash hand basin with cupboard beneath and WC, in white.
Bedroom Two – 11′ 7″ x 10′ 7″ (3.54 m x 3.22 m)
With exposed beams in walls and ceiling lights.
Bedroom Two En-suite – 9′ 7″ x 2′ 6″ (2.93 m x 0.76 m)
With shower, wash hand basin with cupboard beneath and WC, in white.
Outdoors
A gated entrance to carport and front door. To the rear of the property is well established garden with patio and greenhouse.
This property also benefits solar panels.
Council Tax
Band D
Viewing
By appointment
