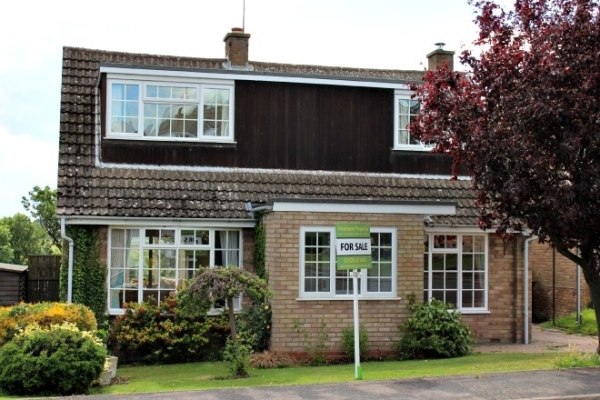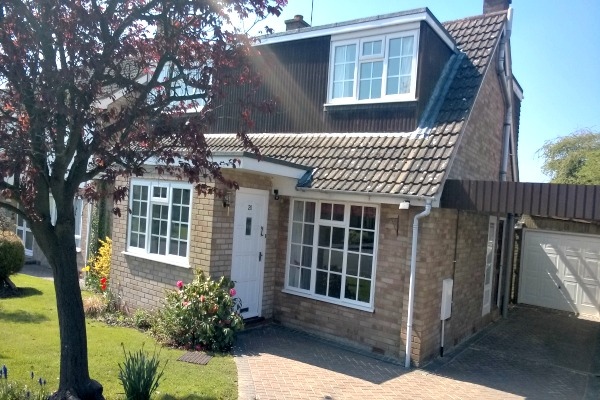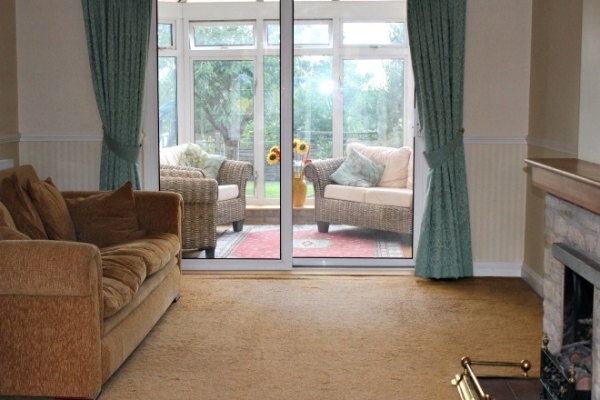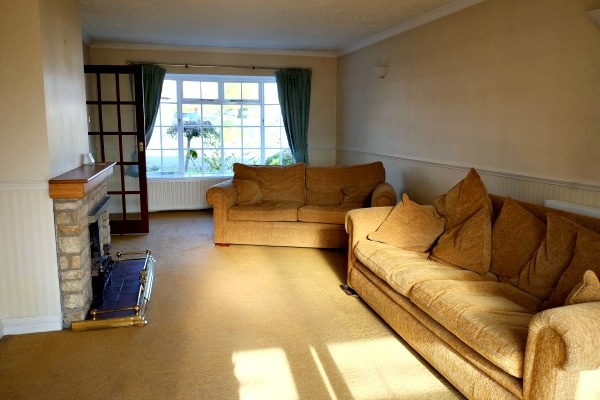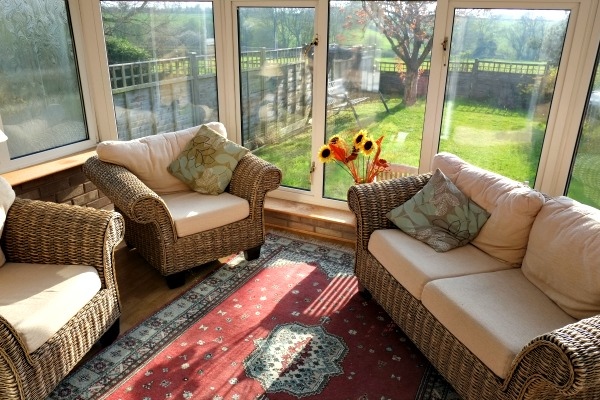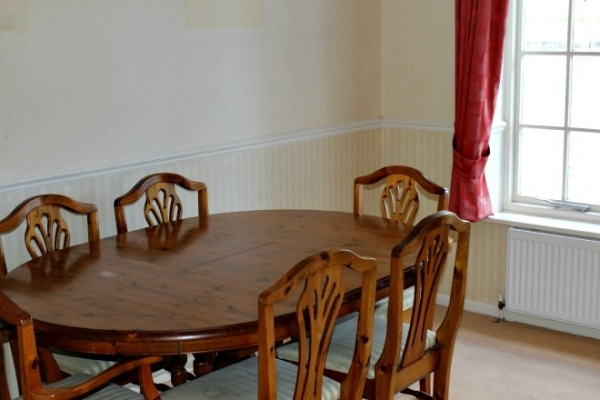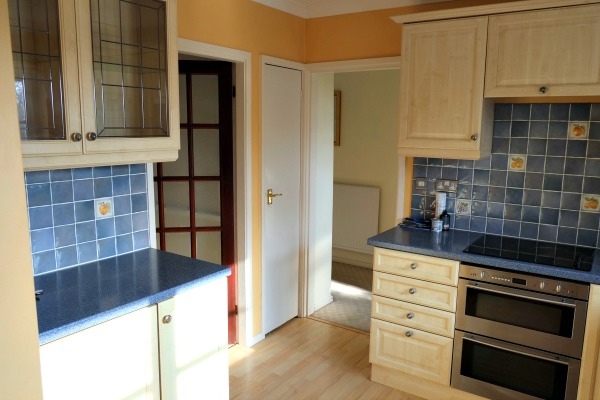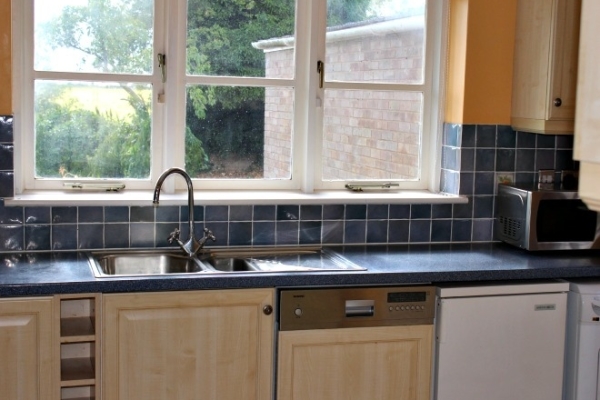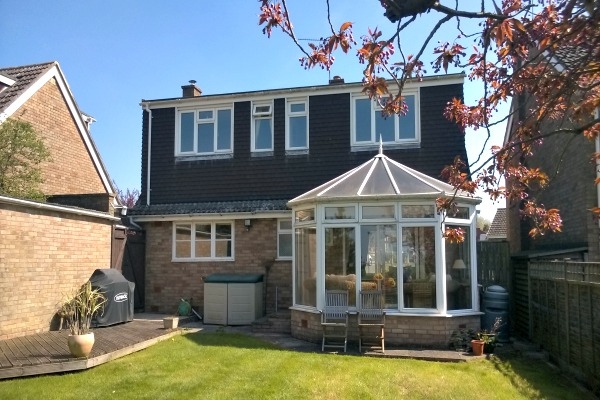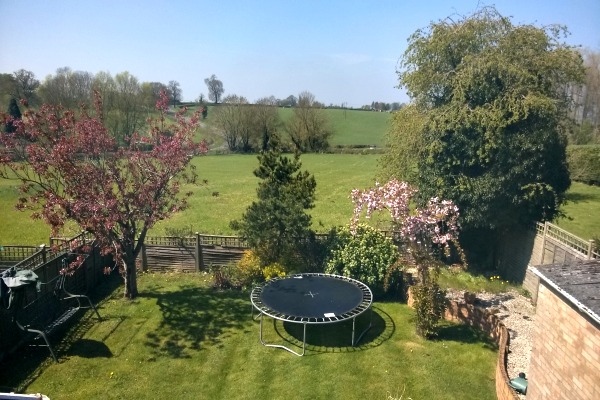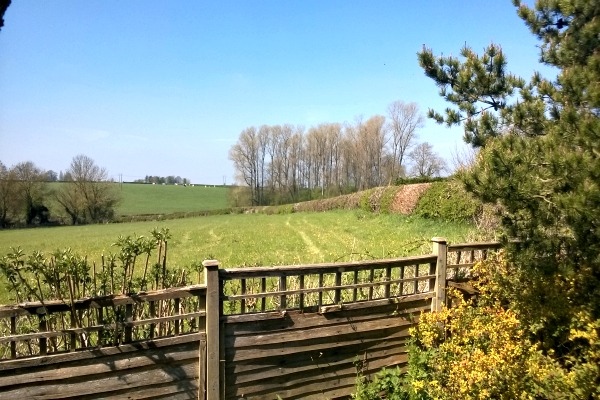Three Bedroom Detached
£395,000 – Offers Over
***Open House – Saturday 25th July 2015 – 11.00 am to 1.00 pm***
Property Info
Property Features
- Views of the open countryside
- Conservatory
- Gas Central Heating
- Parking
- Garage
- Car Port
- Double Glazing
- Fireplace
- Garden
Property Description
This well presented three bedroom detached property is situated in this most popular village. A family home offering lots of natural daylight and comprises; spacious porch, hallway, living room, separate dining room, conservatory overlooking rear garden with views of the open countryside, downstairs WC, fitted kitchen, driveway with parking for three vehicles, car port and garage, three good sized bedrooms, master with en-suite and large contemporary style family bathroom.
Harbury village offers a range of facilities which include a choice of nursery and pre-schools, junior school, convenience stores, post office, library, a choice of public houses and village hall. The village has a GP surgery and chemist and offers a bus service to Leamington Spa and surrounding villages. Harbury is located within six miles of Leamington Spa and is ideally located for the M40 and surrounding villages.
The property comprises:
Ground Floor
Entrance Hall – 14′ 7″ x 6′ 7″ (4.55 m x 2.01 m)
Front door to porch/cloakroom and a further doorway to hallway with telephone point, leading to dining room, lounge, cloakroom and kitchen areas.
Lounge – 22′ 3″ x 12′ (6.77 m x 3.65 m)
With glazed door, bay window to front, fireplace, wall lights and patio doors to conservatory and TV aerial point.
Dining Room – 11′ 11″ x 9′ 6″ (3.63 m x 2.9 m)
Front facing and doorway leading to kitchen.
Cloakroom – 6′ 8″ x 4′ 6″ (2.04 m x 1.37 m)
Having white WC and wash hand basin.
Kitchen – 11′ 7′ x 9′ 7″ (3.52 m x 2.93 m)
Rear facing fully fitted kitchen with wall and base units including glazed wall unit, ceiling lights, integral double oven and hob unit with extractor, integral dishwasher and fridge, wine rack and space for freezer and washing machine, single drainer sink unit with mixer tap and doorway leading to front driveway.
Conservatory – 12′ 7″ x 8′ 4″ (3.84 m x 2.54 m)
Conservatory with laminate flooring, fan unit and French doors to rear garden.
First Floor
Stairs from hallway to landing with space for work desk, telephone point in situ and airing cupboard.
Bedroom One – 11′ 11″ x 10′ 1″ (3.63 m x 3.08 m)
Rear facing with double fitted wardrobes and on suite shower unit with wash hand basin.
Bedroom Two – 15′ 5″ x 7′ 4″ (4.69 m x 2.23 m)
Front facing with built in cupboard.
Bedroom Three – 9′ 8″ x 9′ 7″ (2.94 m x 2.91 m)
Front facing with built in cupboard and built in wardrobe area.
Bathroom – 9′ 9″ x 6′ 11″ (2.97 m x 2.12 m)
Fully tiled bathroom with white bathroom suite and separate shower unit, heated towel rail and ceiling lights. Wash hand basin with mixer tap and laminate flooring.
Outdoors
Front driveway to garage and garden to front of property having planted borders with shrubs.
Rear garden having planted borders and panoramic views of the open countryside. Decking patio area, gateway to front driveway and garage.
Council Tax Band E
***Vacant Possession – No Chain***
