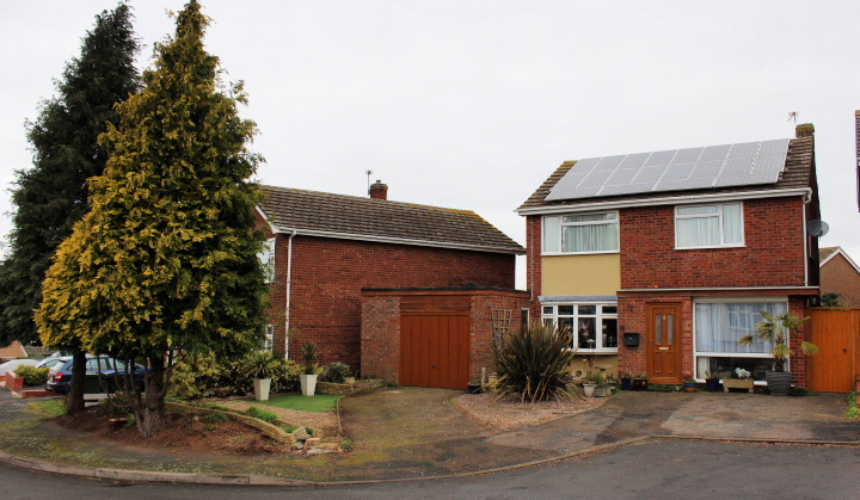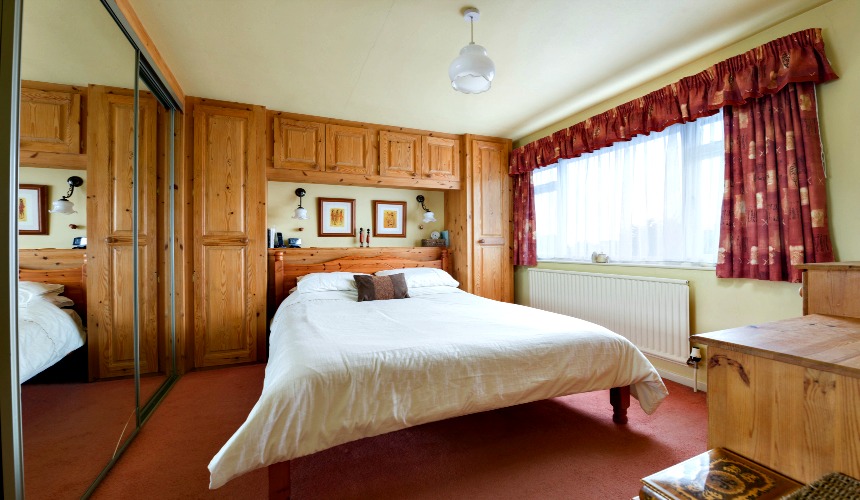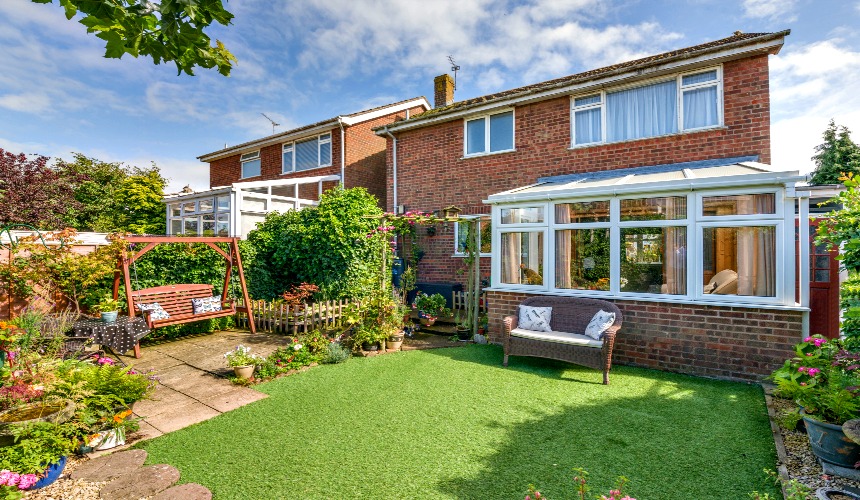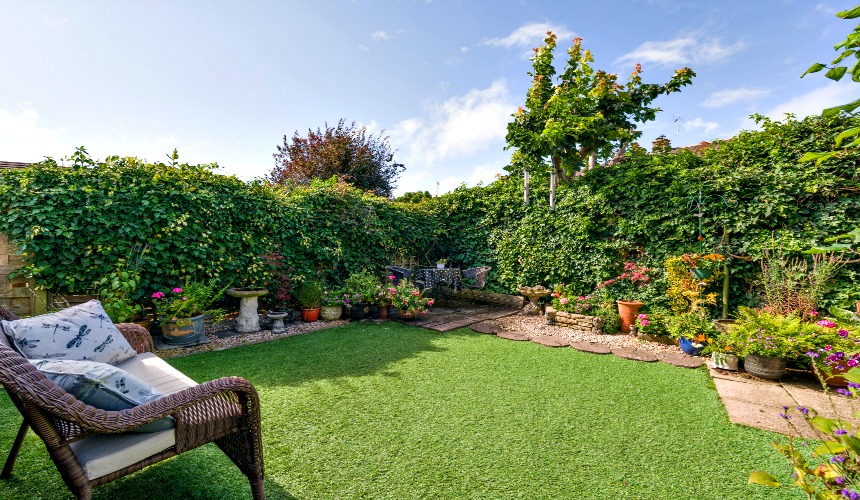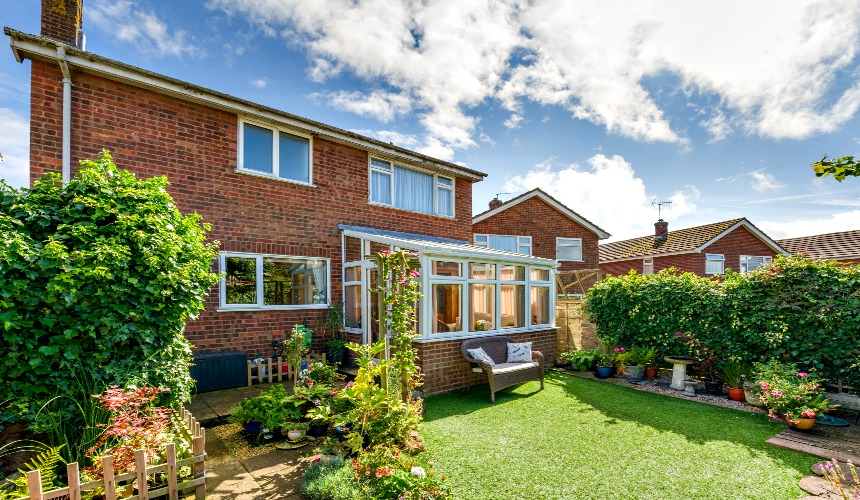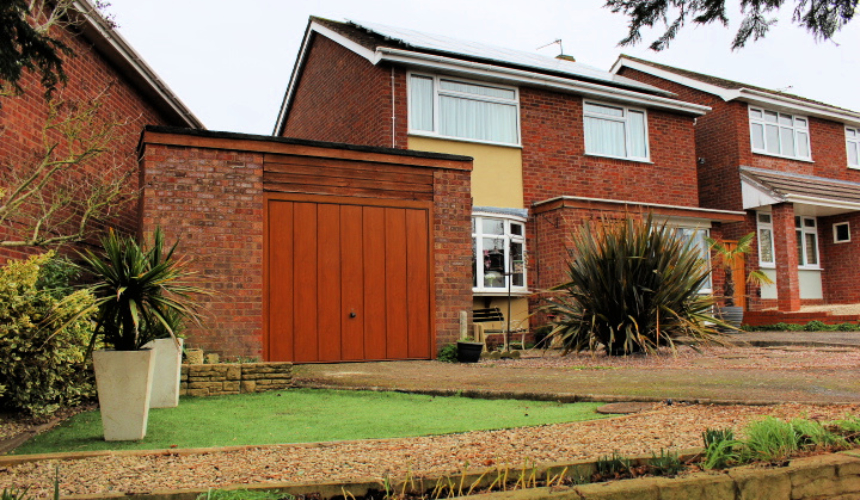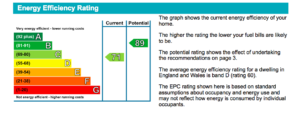Three Bedroom Detached Family Home
£325,000
Property Features
- Conservatory
- Solar Panels
- Separate Utility
- Garage
- Well Maintained Garden
- Detached
- Parking for Five Vehicles
- No upward chain
Property Info
Property Description
SUPER ENERGY EFFICIENT SOLAR PANELS, PARKING FOR FIVE CARS, CONSERVATORY, IDEAL FAMILY HOME, MUST BE VIEWED.
With NO UPWARD CHAIN, this spacious three bedroom detached home is situated in a quiet cul-de-sac just a short walk from the heart of Harbury village. The property is well maintained throughout and benefits from a newly fitted Vaillant boiler and solar panels which are so energy efficient they create a cash surplus on the energy bill. On the ground floor there is a lounge, kitchen, dining room, conservatory and utility. The first floor offers three bedrooms, family bathroom and separate cloakroom.
On approach to the property there is a separate driveway to the garage and a further driveway to the front of the property with parking for up to five vehicles. There is gated access to the rear garden and side entrance of the property. At the rear of the property is a very well presented garden with established planted borders and garden pond.
Harbury village offers a range of local amenities for its vibrant community, which include convenience stores, post office, and nursery, pre-school and junior school. There is also a doctors’ surgery, chemist, sport and keep fit facilities for all age groups, along with beauty salons and a choice of public house. Conveniently placed for shopping at Royal Leamington Spa, Harbury offers easy access to surrounding villages and link roads including the M40, A46, the A425 and Fosse Way. Direct rail services to London Marylebone from Royal Leamington Spa and Banbury. The property comprises:
Ground Floor
Entrance Hall – 15′ 3″ x 3′ 5″ (4.66 m x 1.05 m)
Front door to hallway with parquet flooring and access to first floor.
Lounge – 21′ 11″ x 10′ 2″ (6.69 m x 3.11 m)
With bay window to the front aspect of the property, Dimplex Oakhurst OptiMyst wood burning stove set in wood surround fireplace with Victorian style decorative tiling. An attractive set of double wood folding doors with decorative glazing lead through to the conservatory and additional separate doorway leads through to the utility area.
Dining Room – 15′ 3″ x 7′ 10″ (4.66 m x 2.4 m)
Double archways from hallway lead to the dining area. There is an alcove with serving hatch to kitchen and full length double window to the front aspect of the property.
Kitchen – 12′ 0″ x 8′ 5″ (3.65 m x 2.57 m)
With light wood effect panelled base and wall units, with corner display unit and glazed wall unit with tiling to splash back area. A 1.5 sink unit with drainer overlooks the rear garden. There is a four way gas hob unit with extractor above, integrated dishwasher, linoleum flooring and integrated Zanussi double oven. A separate doorway leads to the side passageway, with gated access to front of property and access to the rear garden.
Utility – 13′ 10″ x 6′ 9″ (4.22 m x 2.07 m)
With separate doorway to the rear garden and ample room for separate fridge, freezer, washer, dryer and additional storage cupboards.
Conservatory – 9′ 4″ x 7′ 4″ (2.84 m x 2.23 m)
With tiled flooring and separate doorway to rear garden and patio area.
First Floor
Landing – 9′ 1″ x 8′ 10″ (2.76 m x 2.69 m)
Bedroom One – 11′ 9″ x 11′ 5″ (3.57 x 3.47 m)
With sliding mirrored wardrobes and two additional built in single storage units with additional storage above. There is also a built in dressing table and chest of drawers. Outlook to rear garden.
Bedroom Two – 11′ 5″ x 10′ (3.49 x 3.05 m)
With outlook to the front aspect of the property.
Bedroom Three – 11′ 0″ x 6′ 11″ (3.36 m x 2.12 m)
With outlook to the front aspect of the property.
Bathroom – 7′ 10″ x 5′ 6″ (2.4 m x 1.67 m)
With white bathroom suite and shower above, corner wash hand basin with cupboard beneath. Tiled throughout and with vertical heated towel rail and airing cupboard within.
WC – 5′ 8″ x 2′ 8″ (1.72 x 0.82 m)
Outdoors
To the front of the property there is access to the garage and front of the property and further gated access to the rear garden. There is an attractive well maintained garden to the rear of the property with seating areas, planted borders and well established plants.
Council Tax Band – E
No upward chain.
Viewing – By appointment and is highly recommeded
