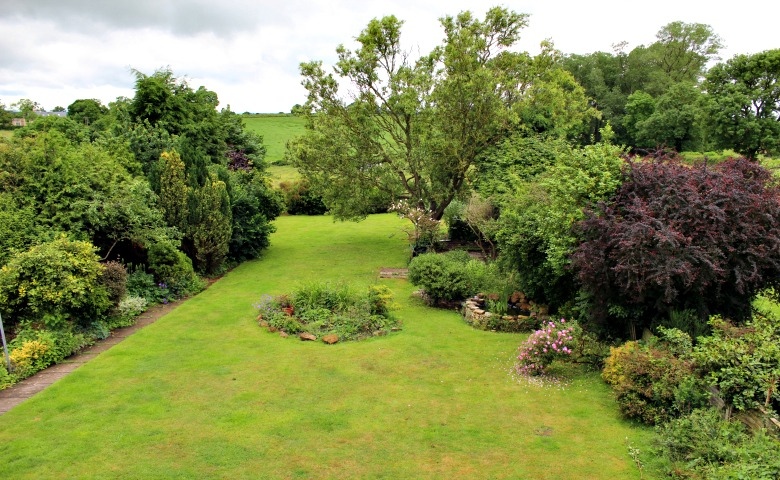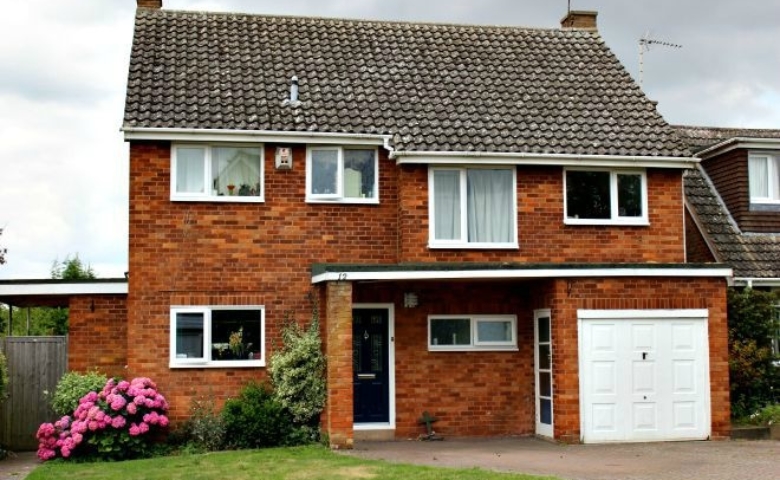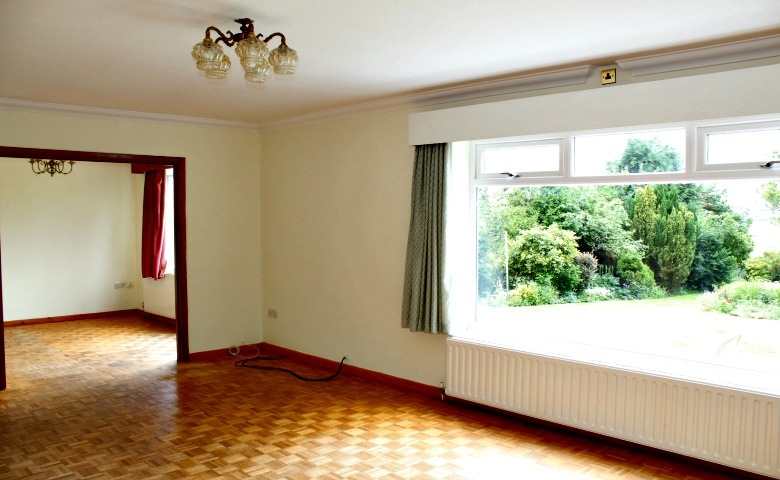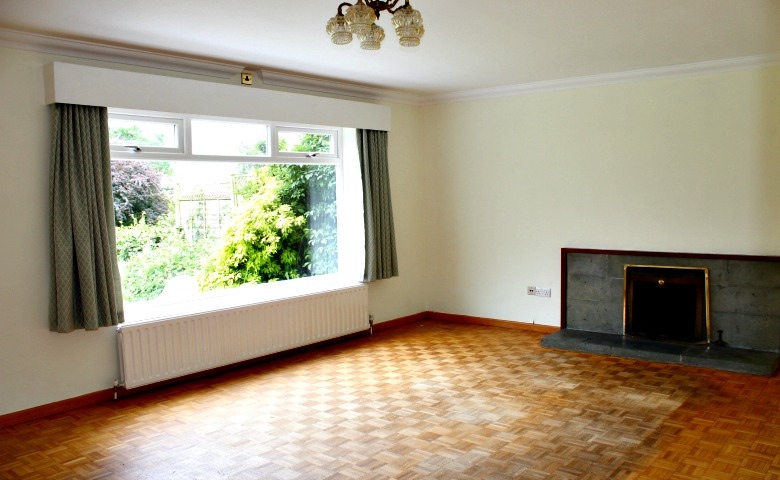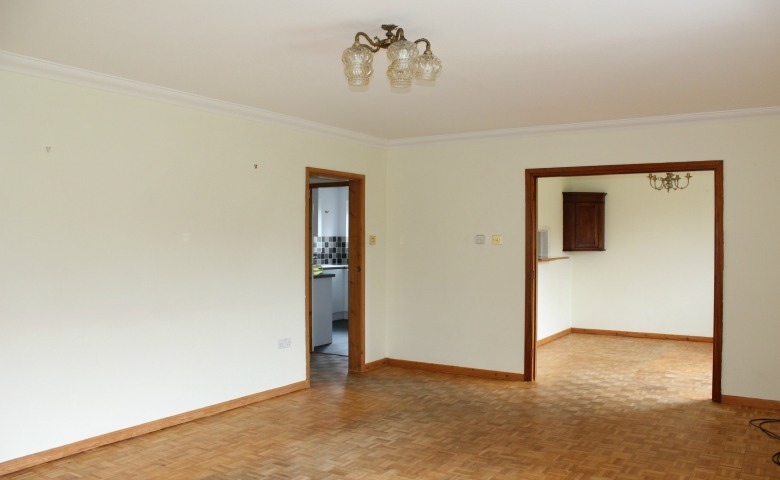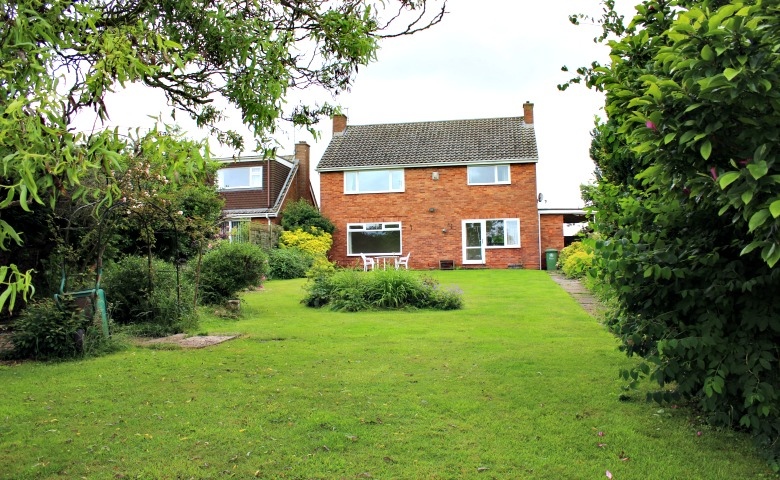Four Bedroom
Detached Family Home
SOLD STC
£474,950
This spacious four bedroom family home is situated in popular Harbury village. Close to all amenities this property offers a good sized family home with garden and boasts lovely views of the open countryside and glorious sunsets.
Harbury village has a vibrant and active community with local amenities including convenience stores, post office, library, a choice of public houses, nursery, pre-school and junior school. Sport facilities include tennis, rugby, and a choice of keep fit classes.
The property includes lounge, dining room, kitchen with with larder, cloakroom, garage, four bedrooms and bathroom.
Property Info
Property Features
- Four Bedrooms
- Garage
- Off street parking
- Central Heating
- Double Glazing
- Wood Floors
- Private Garden with views of the open countryside
Property Description
Entrance Hall – 11′ 3″ x 4′ 1″ (3.43 m x 1.24 m)
Entrance hall with wood flooring.
Cloakroom – 8′ 4″ x 6′ 4″ (2.53 m x 1.93 m)
Having a WC and wash hand basin.
Lounge – 19′ 7″ x 13′ 0″ (5.97 m x 3.96 m)
Having wood flooring, ceiling light, TV point and outlook to rear garden.
Dining Room – 10′ 2″ 9′ 11″ (3.1 m x 3.02 m)
Outlook and separate doorway to rear garden, ceiling light and telephone point.
Kitchen – 12′ 9″ x 10′ 1″ (3.89 m x 3.08 m)
Modern white kitchen with base and wall units to match and tiled area between, single drainer sink unit with outlook to front garden area. Electric hob with extractor above, double oven and integral dishwater. Tiled flooring and ceiling lights. The kitchen has a larder and a separate doorway with access to rear garden and storage areas.
Larder – 3′ 4″ x 2′ 11″ (1.01 m x 0.9 m)
The larder is situated within the kitchen area and provides further storage for dry foods.
Landing – 12′ 2″ x 11′ 9″ (3.72 m x 3.57 m)
Ground floor stairs to split landing area with window to front aspect.
Bedroom One – 15′ 3″ x 12′ 2″ (4.64 m x 3.7 m)
With outlook to the rear garden, this bedroom has two fitted cupboards for storage.
Bedroom Two – 12′ 3″ x 9′ 11″ (3.74 m x 3.03 m)
Overlooking rear garden area.
Bedroom Three – 12′ 10″ x 9′ 4″ (3.91 m x 2.84 m)
With outlook to front of property.
Bedroom Four – 12′ 2″ x 8′ 4″ (3.71 m x 2.54 m)
With outlook to front of property.
Bathroom – 6′ 11″ x 5′ 5″ (2.1 m x 1.66 m)
With bath and shower above, tiled walls and flooring, ceiling lights and wall heater.
Outdoors
To the front of the property is a lawn with planted borders and garage with driveway for parking. Gated access to storage areas and the rear garden and views of the open countryside.
Council Tax Band E.
A good sized family home well worth viewing.
No Chain – Vacant Possession
Please call to secure an appointment time
