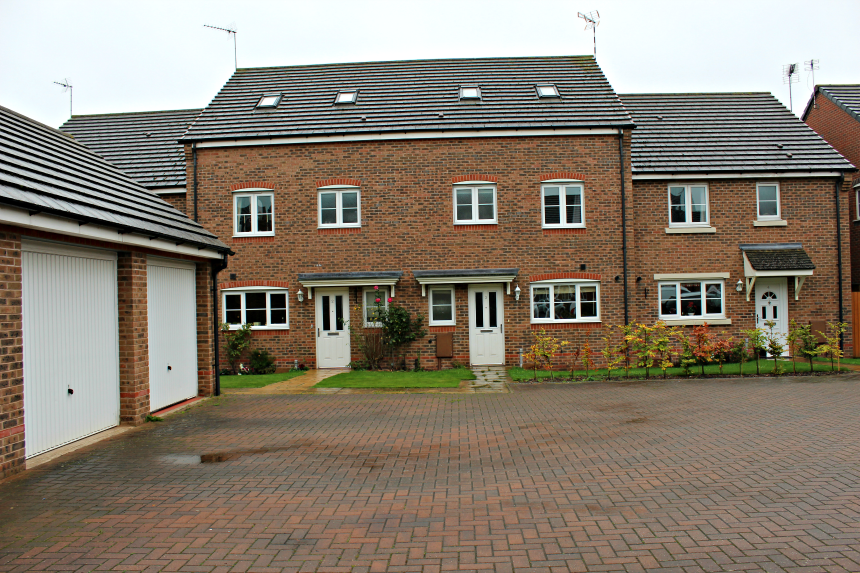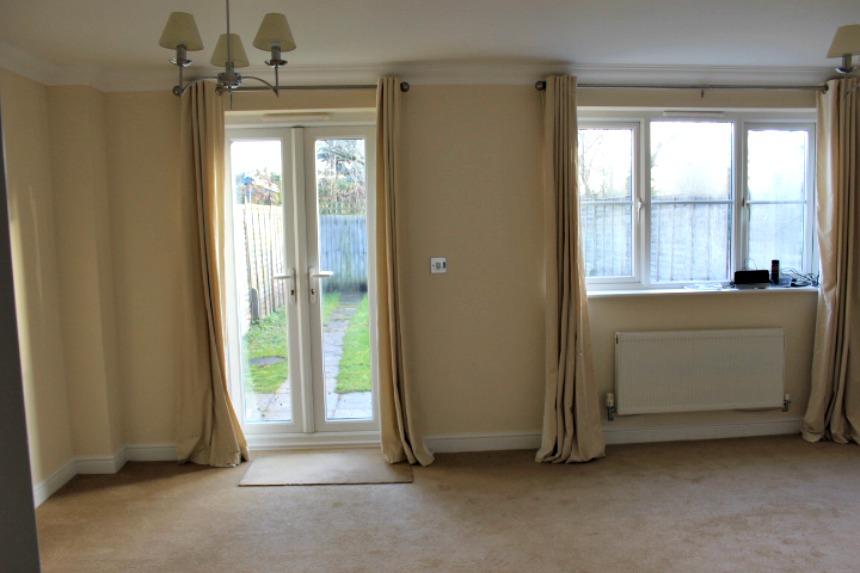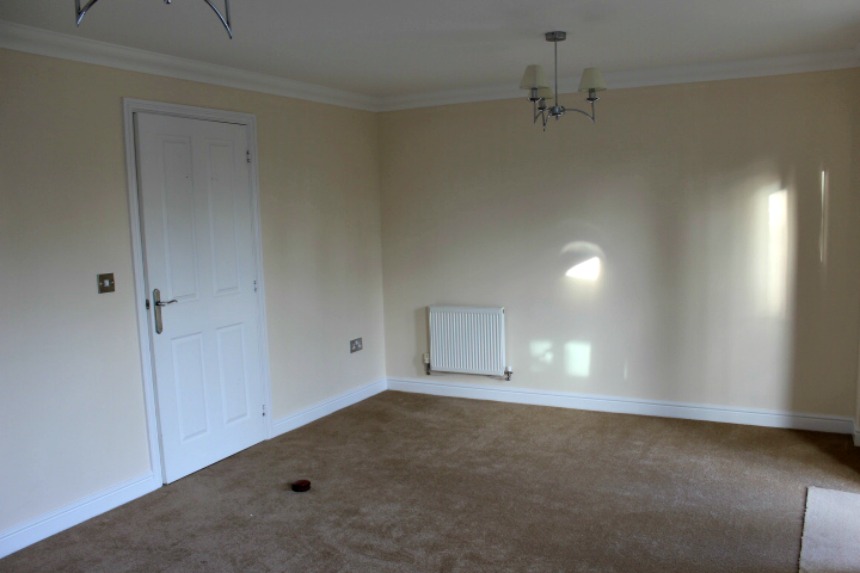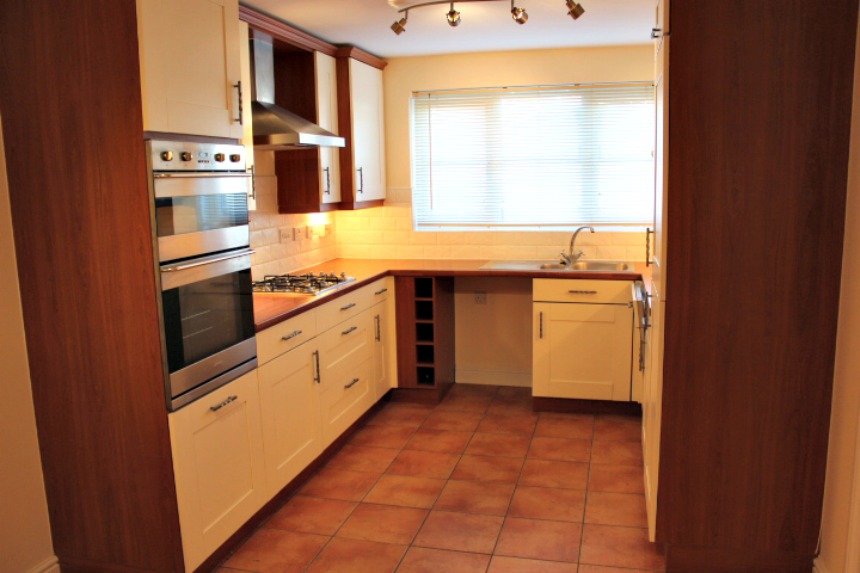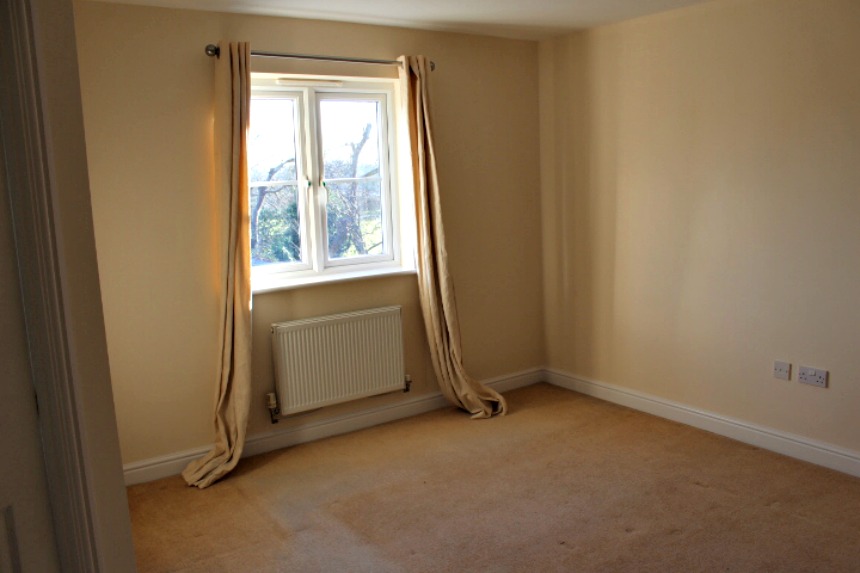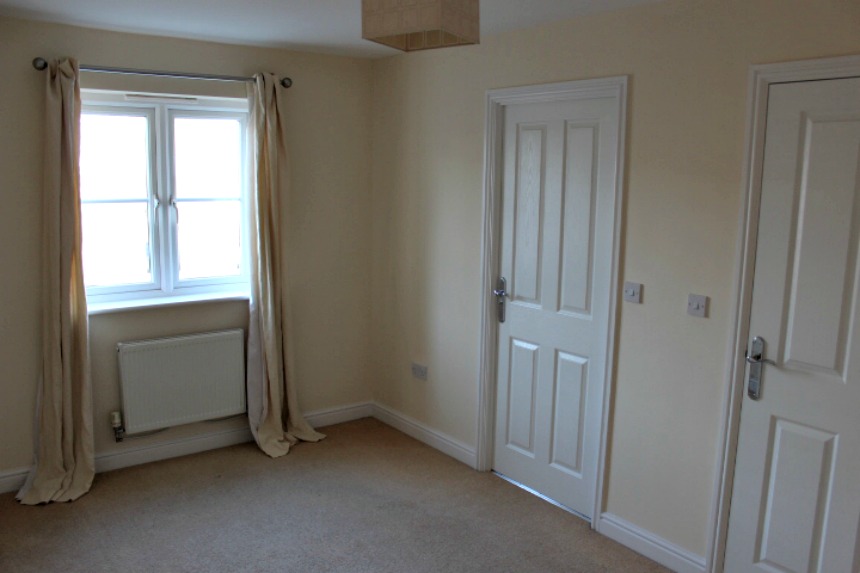Four Bedroom Mid Terraced Town House
LET
£1,045 PCM
Property Features
- Four Bedrooms
- Two En Suites
- Family Bathroom
- Kitchen/Diner
- Garage
- Enclosed Rear Garden
- Blinds and Curtains Throughout
Property Info
Property Description
Ideally located for Jaguar Land Rover, this four bedroom property has much to offer by way of a family home. Set in picturesque Long Itchington, this property is conveniently placed within walking distance of the village shops and local public houses. The village offers pre-school and primary education whilst nearby Southam offers secondary schooling and sports and leisure facilities and is convenient for road and railway links including the M40, A425, A423, and the A426. The nearest railway stations are Leamington Spa, Rugby and Banbury.
The property comprises, kitchen/diner, lounge, four bedrooms, two with en-suites, family bathroom, garage with parking and enclosed rear garden.
Front entrance leads to hallway and
Cloakroom
With low level WC, wash hand basin and tiled flooring.
Kitchen/Diner
Cream finish wall and base units with wood effect worktops and integrated appliances including double oven, four way gas hob unit with extractor above, fridge/freezer and dish washer unit. A 1.5 stainless steel sink unit with mixer tap offers outlook to the front of the property with blinds to the window area and ceramic tiled flooring. There is space for a washer/dryer and the dining area offers ample room for a family size dining table.
Lounge
With French doors to rear garden. There is a TV aerial point, telephone and Broadband point and two three way light fittings.
First Floor
Bedroom One
Front facing with blinds to window.
Bedroom One – En suite
A white suite offers a freestanding double shower unit, WC, wash hand basin with mixer tap on pedestal with tiled splash back and ceramic tiled flooring and glass shelving.
Bedroom Two
Overlooking rear garden with two double fitted wardrobes with additional overhead storage.
Bedroom Two – En-suite
With a white bathroom suite including bath, separate shower unit, sink on pedestal with mixer tap and low level WC. There are blinds to window area, ceramic tiled flooring and heated towel rail.
Second Floor
Bedroom Three
With velux and TV point.
Bedroom Four
With velux overlooking rear garden.
Family Bathroom
With bath, handheld shower to taps, wash hand basin with mixer tap on pedestal, and low level WC. There is glass shelving and ceramic tiled flooring,
Outdoors
To the front of the property is a garage with parking and lawn to either side of the pathway leading to front door.
The rear garden offers a patio and is laid to lawn.
