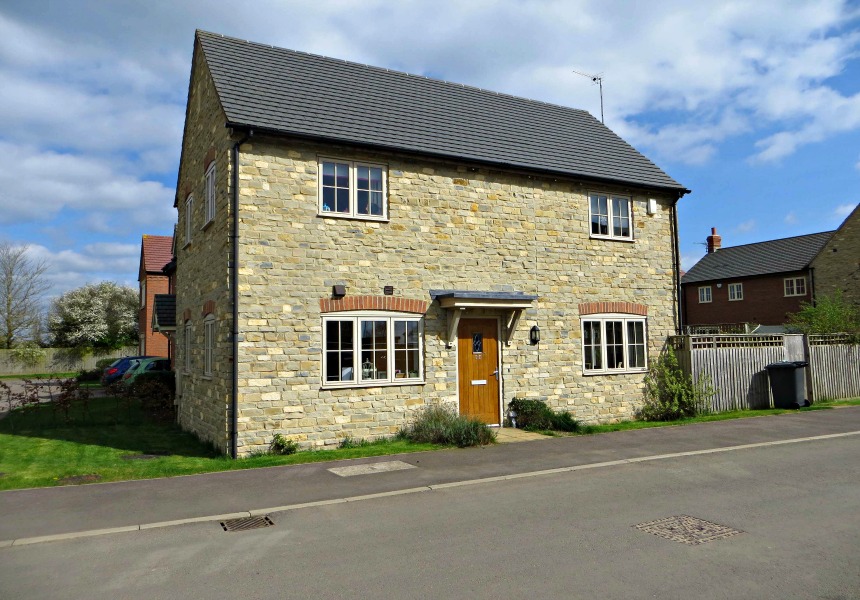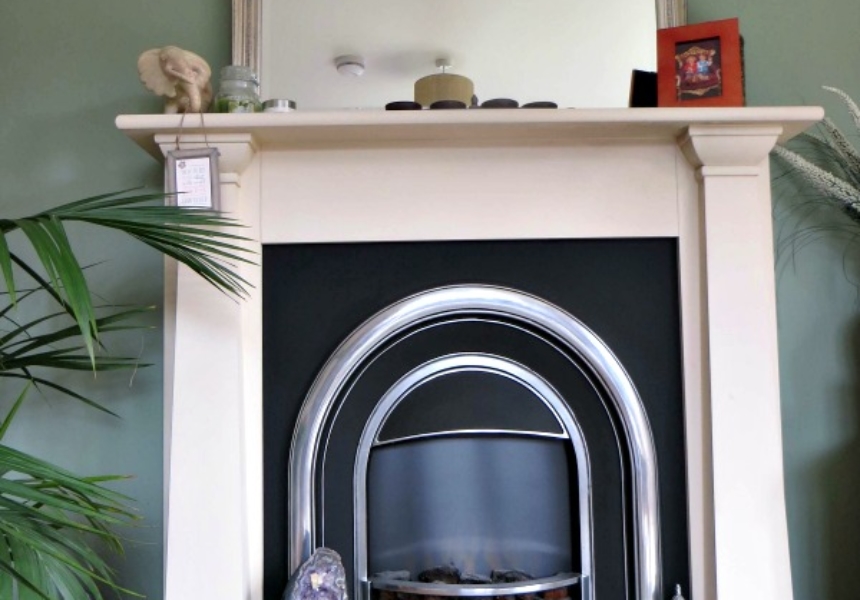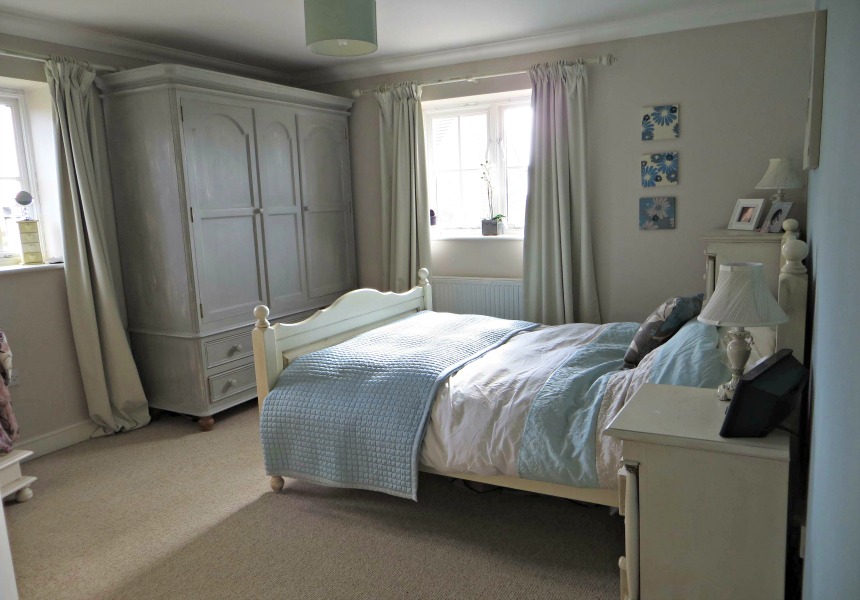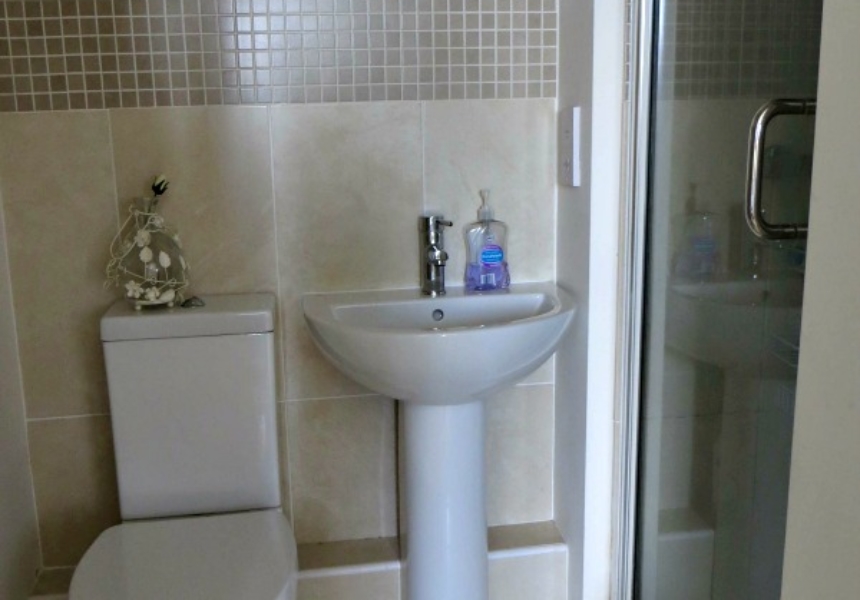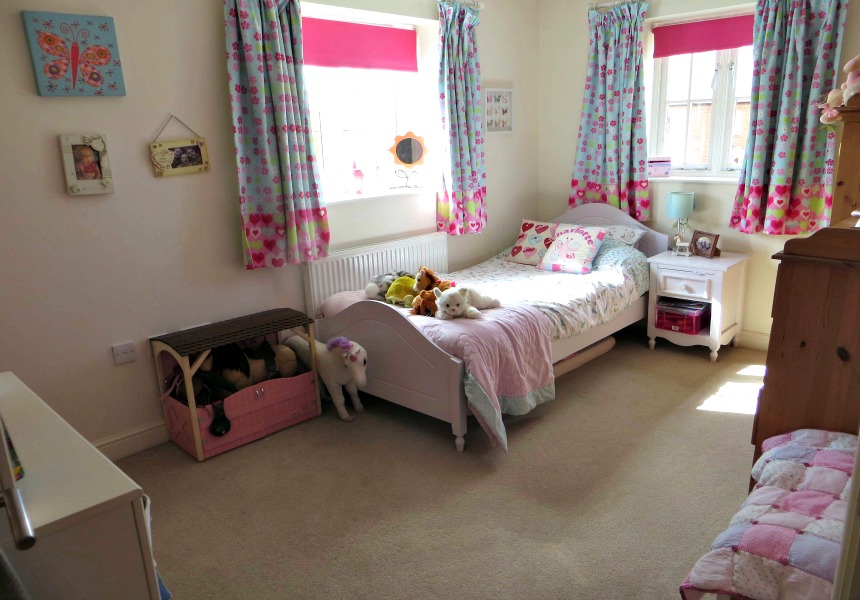Two Bedroom House
SOLD STC
£290,000
Property Features
- Popular Village Location
- Spacious Kitchen/Diner
- Lounge
- Study
- Garage with Parking
- Garden with Patio
Property Info
- Floor Plan
- EPC
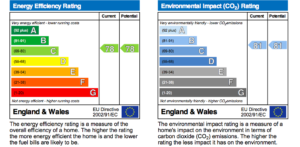
Property Description
This property is attractive and very well presented throughout. A two bedroom property, built in Cotswold stone has much to offer by way of character and presentation. Situated in much sought after Harbury village this property offers sitting room, kitchen/diner, study, cloakroom, two bedrooms with en-suite to master, bathroom, cloakroom, garage and attractive rear garden.
Harbury has much to offer by way of a vibrant community and local amenities, which include convenience stores, post office, nursery, pre-school and junior school. In addition there is a doctors’ surgery, chemist, sport and keep fit facilities along with beauty salons and a choice of public house. Harbury also offers easy access to road and rail links, including the M40, A46 and Fosse Way.
The property comprises:
Ground Floor
Sitting Room – 15′ x 11′ 3″ (4.57 m x 3.43 m)
The sitting room is spacious and offers plenty of natural daylight, has laminated wood flooring, a feature fireplace, French doors leading to the rear garden area and glazing to the front and rear aspects.
Kitchen/Diner – 15′ x 9′ 6″ (4.57 m x 2.90 m)
Furnished with country style kitchen wall and base units, solid oak worktops and a Belfast sink with tiled splashback area. An eye level oven and integrated hob unit with extractor above, with integrated dishwasher, washing machine, fridge/freezer and tiled flooring.
Study – 6′ 4″ x 4′ 3″ (1.93 m x 1.30 m)
With vinyl floor covering and access to cloakroom.
Cloakroom – 6′ 4′ x 3′ 1″ (1.93 m x 0.94 m)
With white low level WC, wash hand basin with tiled splashback area and vinyl floor covering.
Hallway – 8′ 2″ x 6′ 3″ (2.49 m x 1.91 m)
With laminated wood flooring, access to sitting room, kitchen/diner, study and carpeted stairway leading to the first floor.
First Floor
Landing
With loft access.
Bedroom One Master – 15′ x 11′ 3″ (4.57 m x 3.43 m)
With dual aspect to the front of the property and carpet flooring.
Master En-Suite – 6′ 4″ x 4′ (1.93 m x 1.22 m)
With white suite comprising low level WC, wash hand basin, free standing shower unit, part tiled walls, tiled flooring and heated towel rail.
Bedroom Two – 12′ x 8′ 6″ (3.66 m x 2.59 m)
With dual aspect to the front of the property and carpet flooring.
Bathroom – 9′ 7″ x 6′ 2″ (2.92 m x 1.88 m)
With white bathroom suite, including bath with shower attachment unit, wash hand basin, low level WC and part tiled wall areas, tiled flooring and shaver socket.
Outdoors
A paved footpath with lawn either side leads to the front door and there is a gated side entrance to the property.
Garden
The rear garden offers a patio area and lawn with planted borders.
Garage – 17′ 3″ x 8′ 7″ (5.26 m x 2.62 m)
This property was built by Linfoot Homes in 2012 and offers a further five year NHBC.
This property is offered to local residents in the first instance for a marketing period of twelve weeks.
