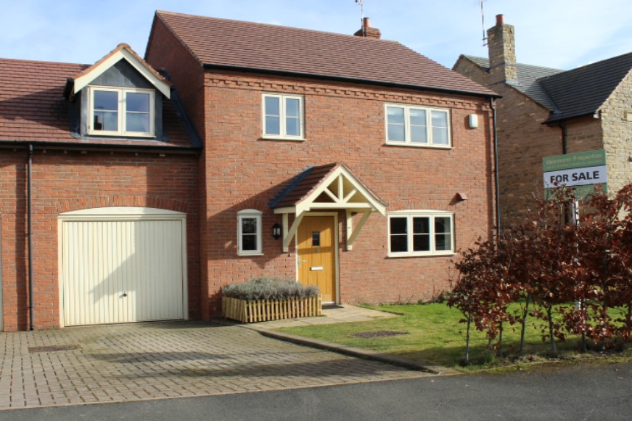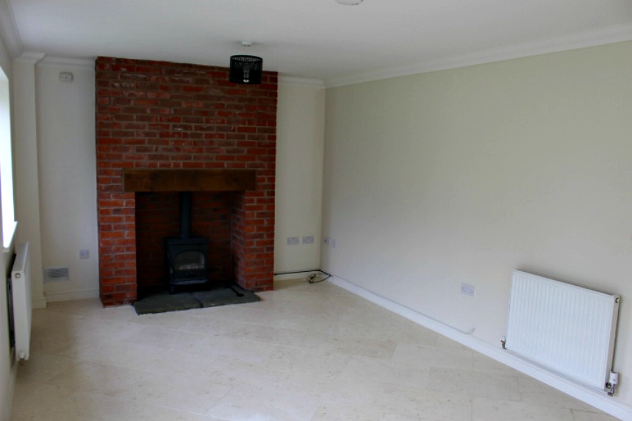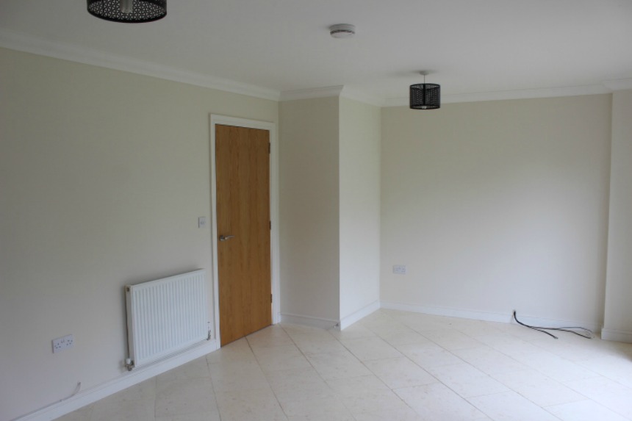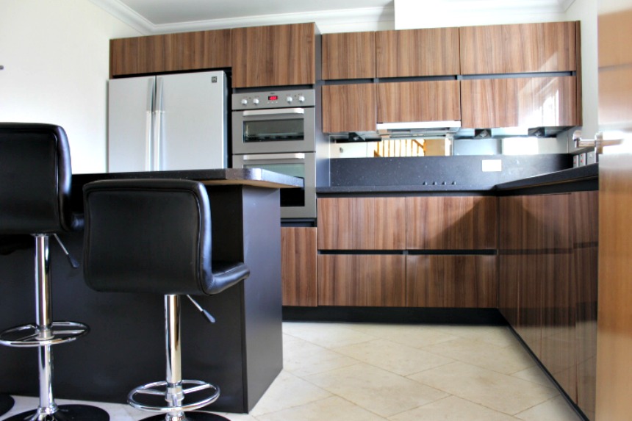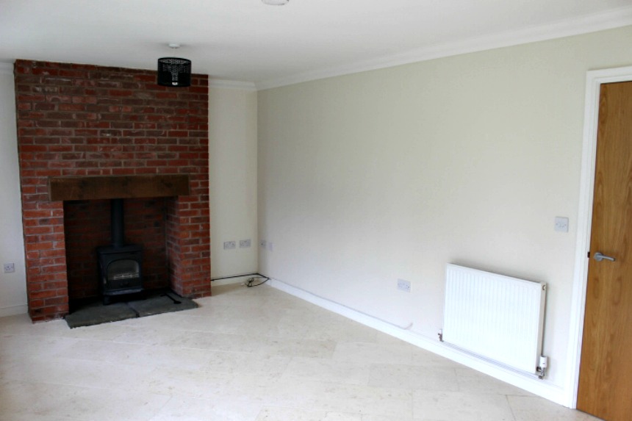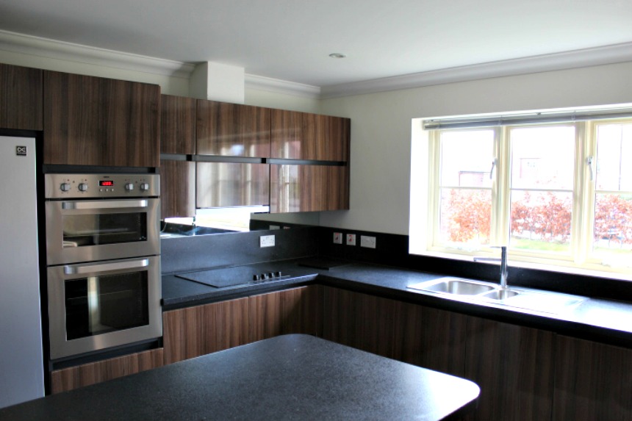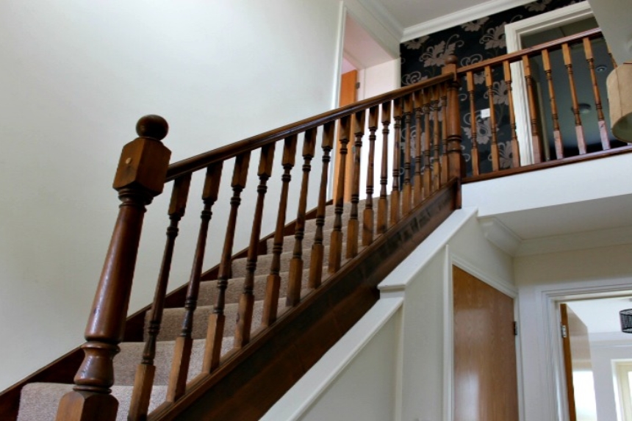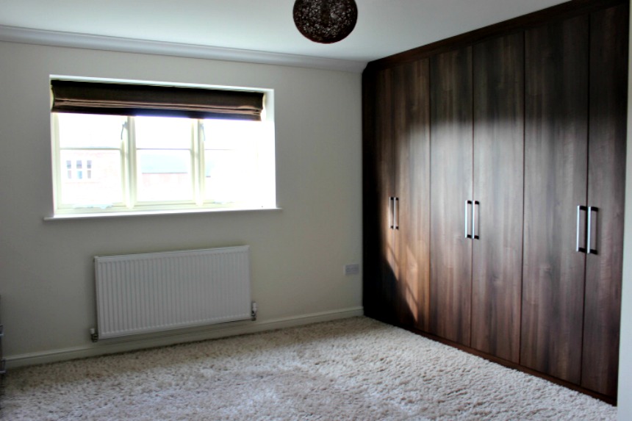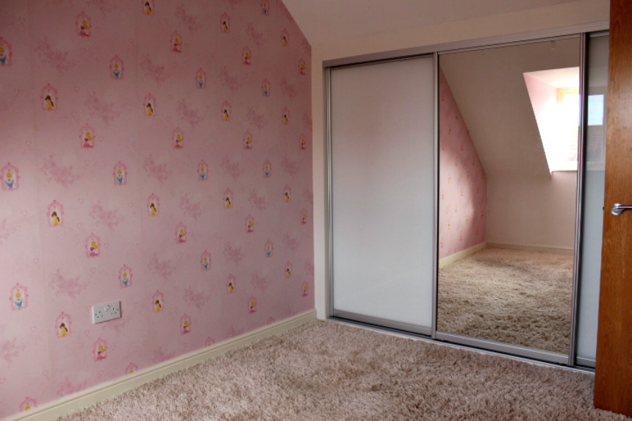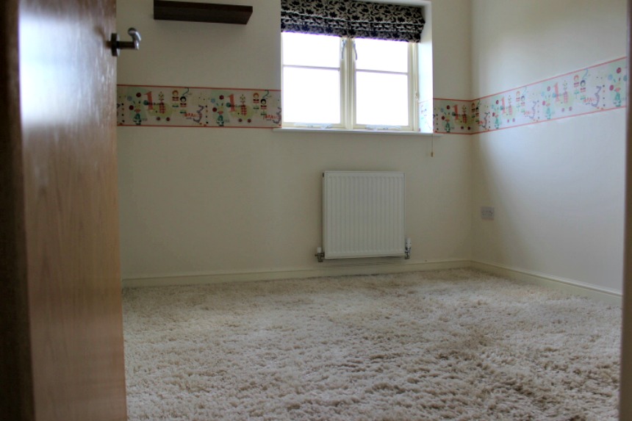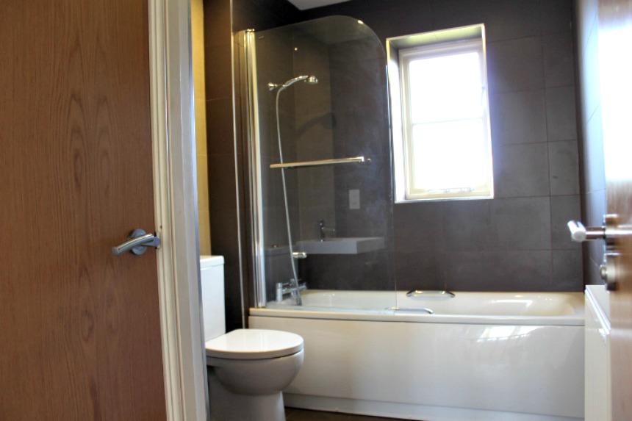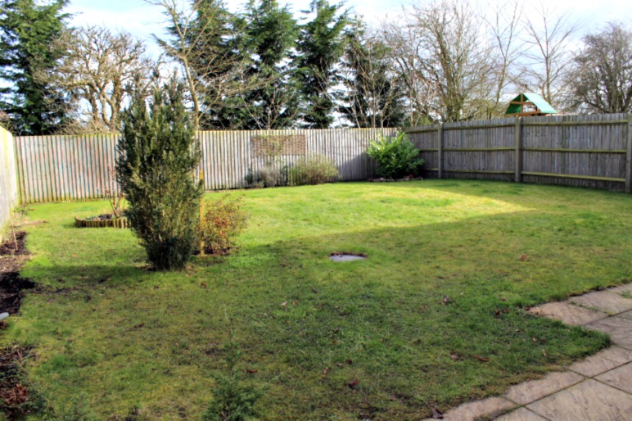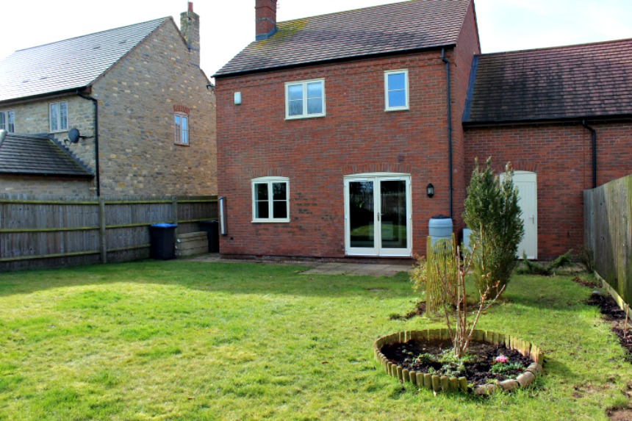Three Bed Link Detached House
For Sale
Offers Over £350,000
**No upward chain**
Property Info
Property Features
- Double Glazing
- Air Source Pump central heating
- Wood Burner
- Master with en-suite
- Rear Garden with patio
- Garage with driveway and parking
Property Description
This superbly presented three bed link-detached is situated in most popular Harbury village. Providing well for its residents the village offers nursery, preschool and junior school, convenience stores, post office, library, doctors’ surgery, chemist, hairdressing, a village hall and a choice of public houses all adding to a vibrant community. Located within six miles of Leamington Spa and ideally located for the M40 and surrounding villages.
This contemporary property comprises driveway with parking and garage, lawned garden area and front porch leading to:
Entrance Hall – 11′ 1″ x 4′ 6″ (3.39 m x 1.37 m)
Having under stair storage cupboard.
Kitchen – 11′ 11″ x 11′ 2″ (3.62 m x 3.41 m)
Front facing kitchen having wood effect wall and base units, integral double oven, fridge/freezer, wine cooler, breakfast bar, tiled flooring, flush spot ceiling lights and TV aerial point.
Lounge – 20′ 3″ x 11′ 0″ (6.16 m x 3.35 m)
Lounge with wood burning stove and French doors to rear garden.
Cloakroom – 6′ 4″ x 2′ 10″ (1.93 m x 0.87 m)
With WC and wash hand basin.
First Floor
Bedroom one – 13′ 7″ x 12′ 7″ (4.15 m x 3.84 m)
With outlook to the front aspect of the property the master offers a triple sliding wardrobe and carpet flooring.
Bedroom One En-Suite – 9′ 9″ x 4′ 9″ (2.96 m x 1.44)
A fully tiled en-suite with free standing shower unit, wash hand basin on pedestal with cupboard beneath, low level WC and heated towel rail.
Bathroom
The bathroom is tiled throughout with white bathroom suite, wash hand basin having storage cupboard below.
Bedroom Two – 16′ 4″ x 9′ 1″ (4.99 m x 2.77 m)
Rear facing with carpet flooring.
Bedroom Three – 9′ 9″ x 8′ 5″ (2.98 x 2.57 m)
With outlook to the rear garden,
Outdoors
To the front of the property there garden is to lawn with paving to front door. There is a driveway with parking and garage to front of property with a separate doorway at the rear garage for access to the rear garden. There is also separate gated access to the rear garden. To the rear of the property the garden is laid to lawn and there is a patio area to the French doors.
Council Tax Band D
Viewing – Strictly by Appointment
