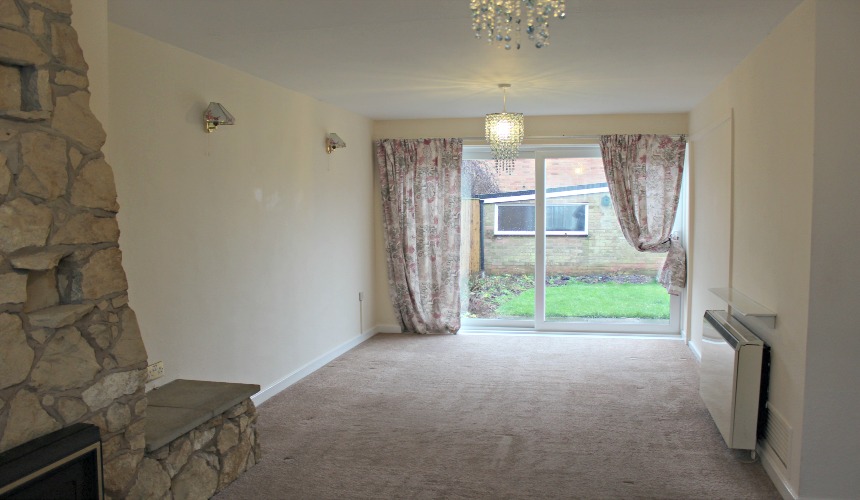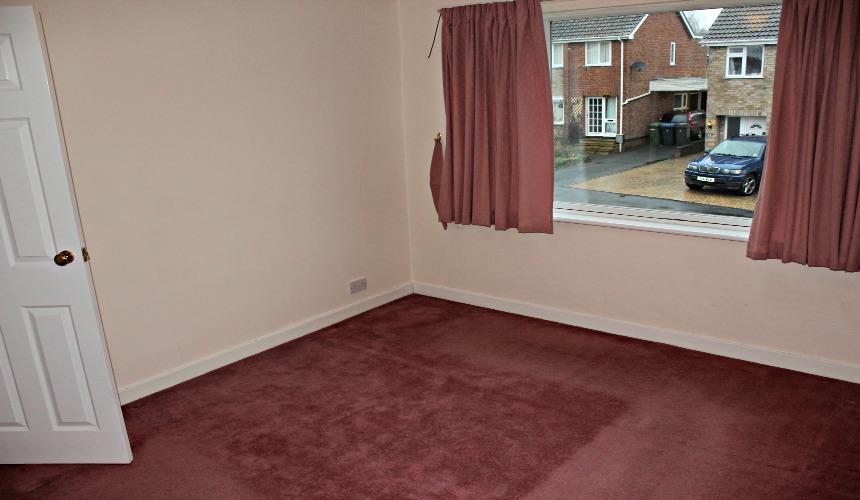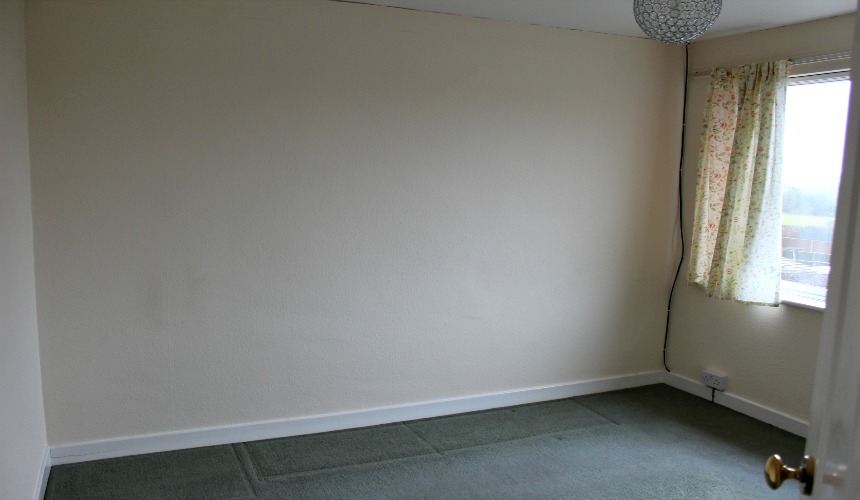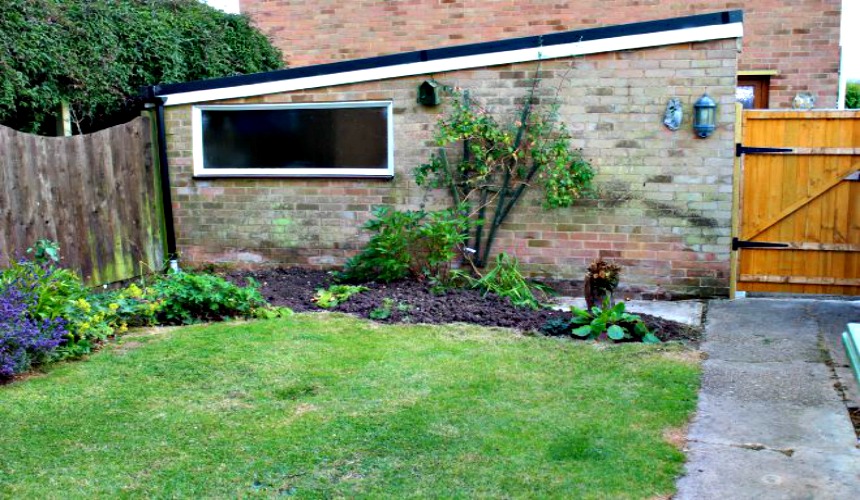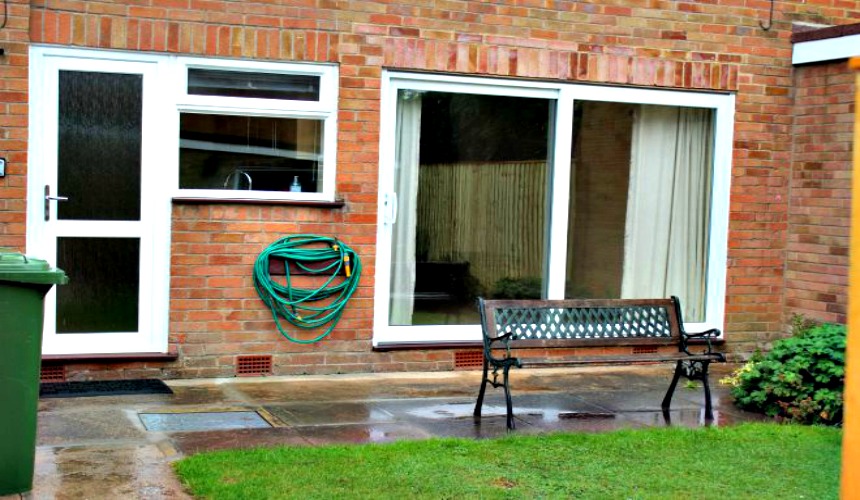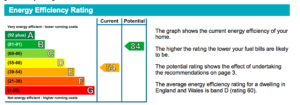Three Bedroom Semi Detached
SOLD STC
£244,950 – Guide Price
Property Info
Property Features
- Corner Plot
- Three Bedrooms
- Garage and Driveway
- Garden
- Spacious lounge/diner
Property Description
This three bedroom family home is well situated in popular Bishops Itchington. Situated on the B4451 close to J12 of the M40 and other link roads including the A46, Fosse Way and surrounding villages. Rail links can be found at Royal Leamington Spa, Banbury and Coventry. This property also benefits a corner plot location with room for extension, subject to planning permission with ***No forward chain***.
Bishops Itchington is a village with a thriving community and supports three shops, post office, doctor’s surgery, pub, fish & chip shop and social club. The village also has a number of different clubs and organisations serving all age groups and includes a football club and sports association.
The small market town of Southam is approximately 3 miles away and provides access to banks, supermarkets and filling stations as well as a library, leisure centre and secondary school. Local transport links are good with a regular bus service throughout the day to and from Leamington Spa and Southam.
The property comprises lounge, kitchen, hallway, three bedrooms and bathroom. Outdoors there is garden to both the front and rear of the property along with a separate garage and driveway.
Ground Floor
Entrance Hall – 12′ 9″ x 6′ 5″ (3.88 m x 1.95 m)
Front door to hallway with under stair cupboard.
Lounge/Diner – 23′ 8″ x 12′ 0″ (7.22 m x 3.65)
Lounge with coal effect electric fire with outlook to front and rear gardens. Siding patio doors to rear garden. Wall lights and TV point.
Kitchen – 9′ 2″ x 8′ 8″ (2.8 m x 2.64 m)
Overlooking rear garden the kitchen offers base and wall units with space for fridge, dishwasher and washing machine. Single drainer sink unit with mixer tap and tiled splash back area and tiled flooring. A four way electric hob unit with extractor above and integral oven. Sliding door to pantry area with freezer space. Doorway leading to rear garden.
First Floor
Landing – 9′ 11″ x 7′ 1″ (3.01 m x 2.16 m)
Bedroom One – 12′ 4″ x 11′ 2″ (3.75 m x 3.4 m)
Front facing with outlook to garden.
Bedroom Two – 10′ 11″ x 10″ 1″ (3.34 m x 3.08 m)
Rear facing with outlook to garden.
Bedroom 3 – 7′ 8″ x 6′ 11″ (2.33 m x 2.12 m)
Front facing overlooking rear garden
Bathroom – 8′ 1″ x 5′ 5″ (2.47 m x 1.65 m)
White bathroom suite with bath and shower above, wash hand basin with cupboards beneath, low level WC, glazed shelving, heated towel rail and fully tiled walls.
Outdoors
Lawn to front garden area with pathway to front door.
To the rear of the property is a lawn area with planted borders and gated exit to garage and driveway with parking.
Council Tax Band C
No forward chain.
Viewing – By appointment



