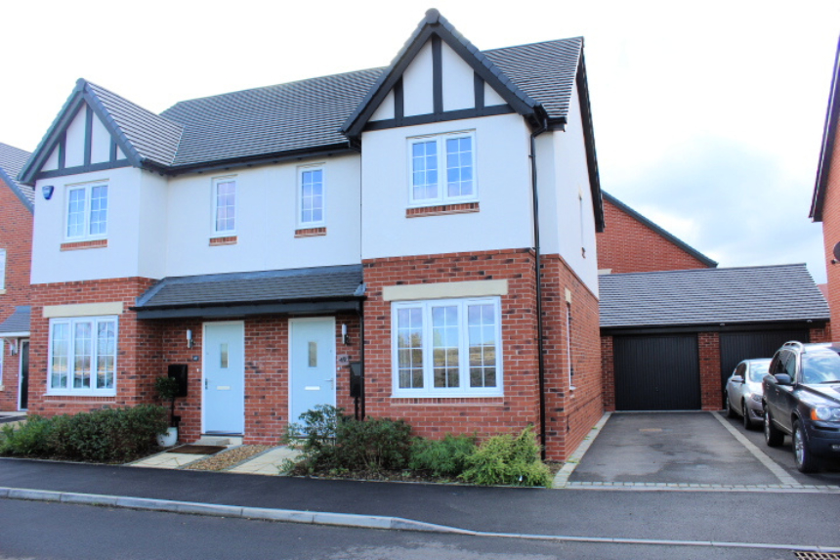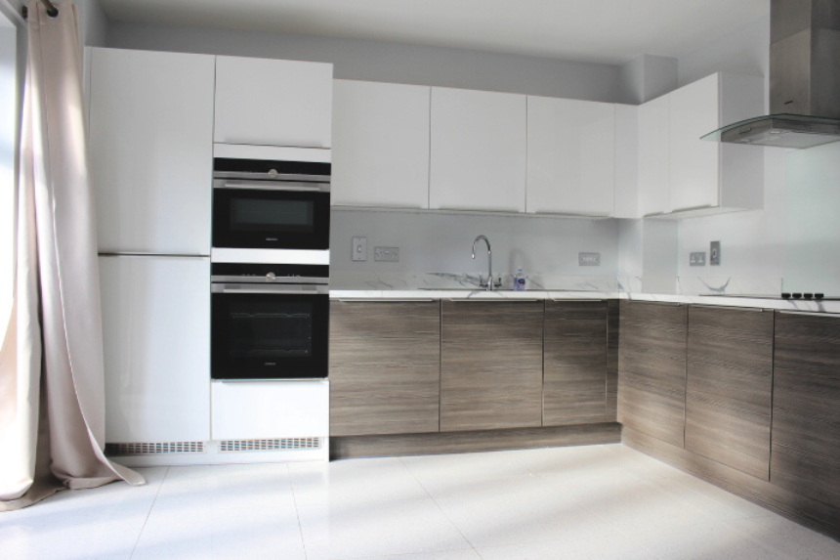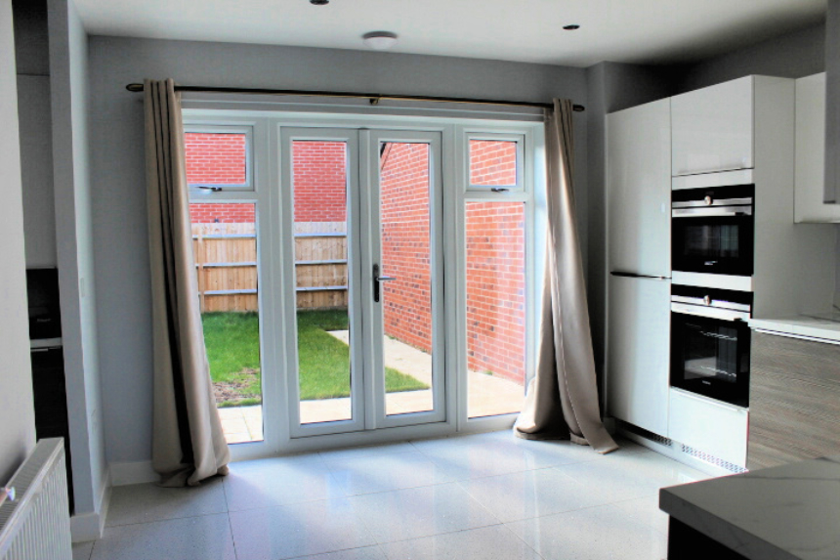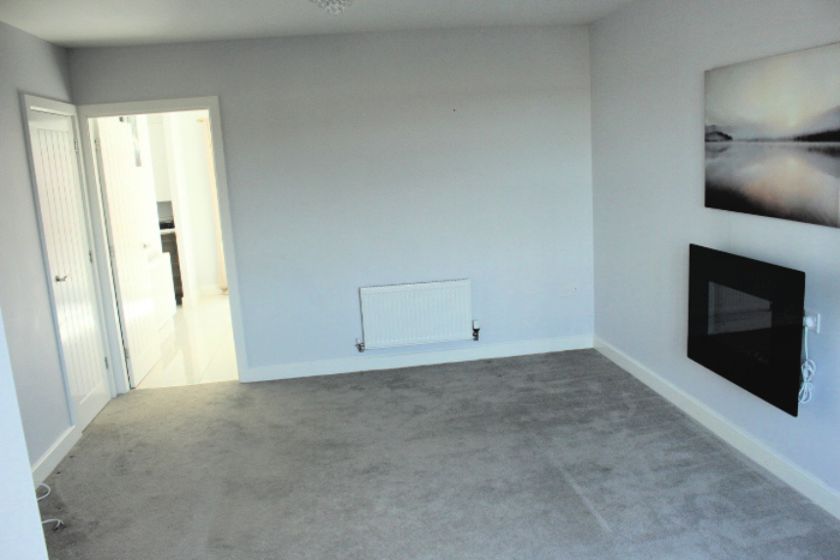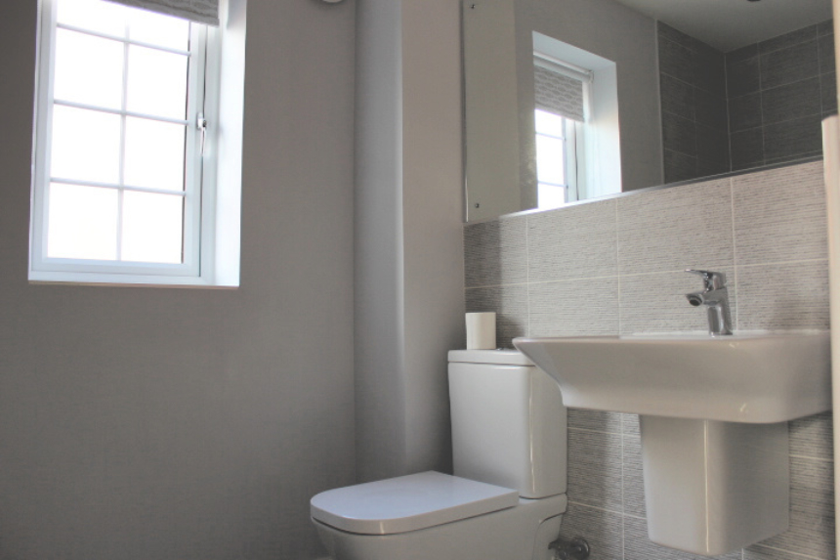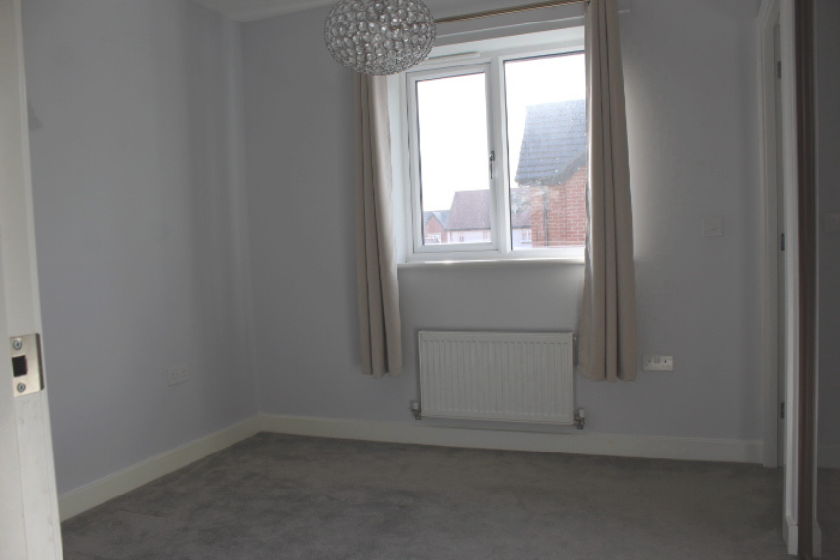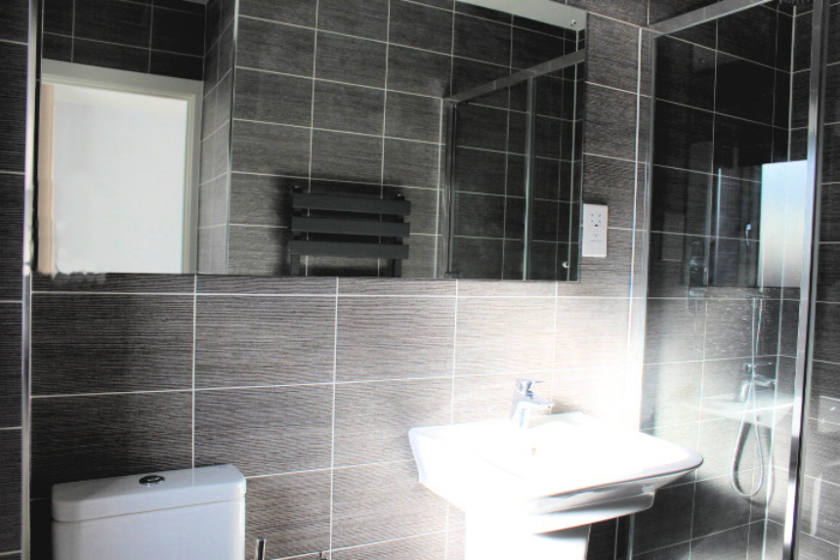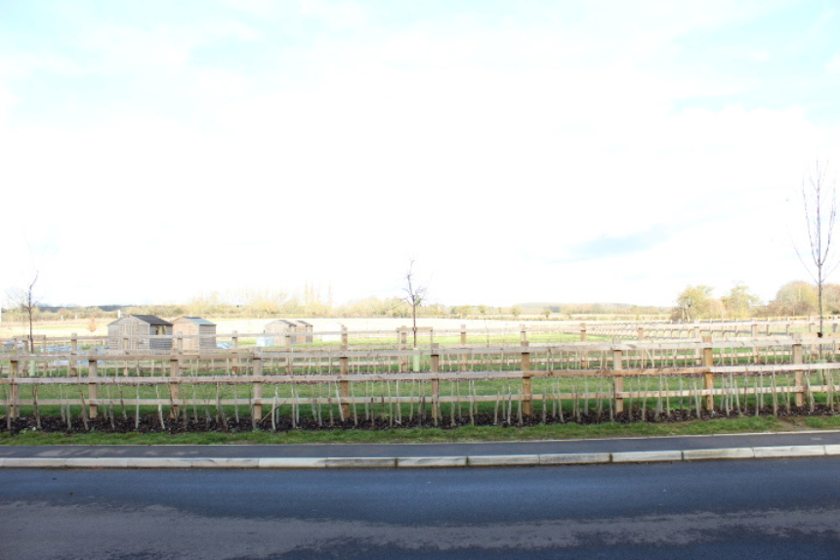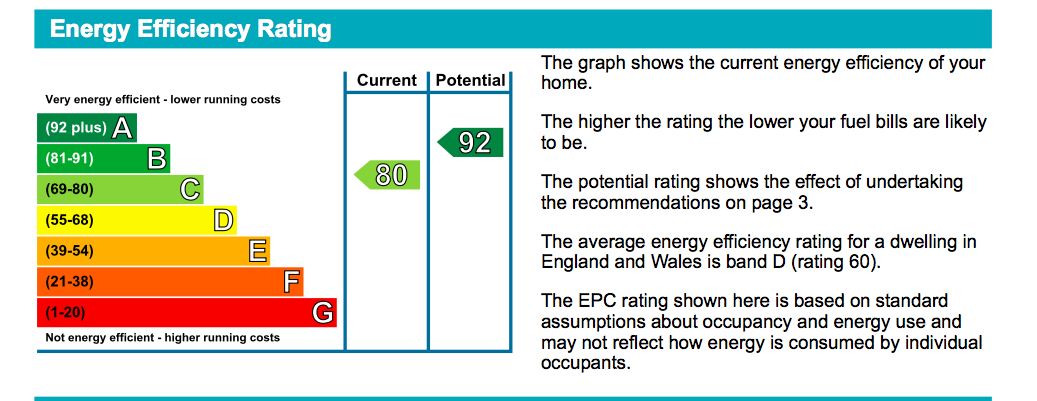Three Bedroom Semi Detached
SOLD STC
£289,950
Property Features
- Spacious Kitchen/Diner
- Eight year NHBC warranty
- En-suite to Master
- Garage & Driveway with Parking
- Outlook to open fields
A very well presented three bedroom semi detached property set on the outskirts of Kineton village and ideally placed for the M40 motorway, Jaguar Land Rover and Aston Martin. The property comprises lounge, spacious kitchen/diner, three bedrooms, one en-suite, family bathroom, cloakroom, garage and driveway with parking for two vehicles and rear garden. Newly built in the last twelve months the property also offers a further eight year NHBC warranty.
Kineton has easy access to Banbury, Royal Leamington Spa, Stratford upon Avon and Warwick and offers convenience stores, schooling and local points of interest include the Burton Dassett Hills and Edgehill.
Entrance Hall
With Amtico wood flooring.
Lounge – 14′ 3″ x 12′ 0″ (4.35 m x 3.65 m)
The lounge has a coal effect electric fire, dual aspect windows, TV point and satellite point, storage cupboard.
Kitchen/Diner – 15′ 6″ x 12′ 2″ (4.73 m x 3.71 m)
Finished to a high standard the kitchen offers a range of soft closing wall and base units with under lighting complemented with Marble Veneto worktops and Stardust granite flooring throughout. Integrated appliances include a Hotpoint four way electric hob with Siemens extractor above, Siemens double oven with integrated microwave oven and full length integrated fridge/freezer. There is a 1.5 Stainless steel sink unit with mixer tap and drainer, ceiling lights, TV point and French doors leading to the rear garden and patio area. There is also separate gated access to the garage and driveway.
Cloakroom
With wash hand basin, low level WC and granite floor tiling following through from the kitchen area.
Utility
The utility area offers space for the washing machine and housing for the boiler.
First Floor
Landing
Stairs from the hallway leads to the first floor landing and access to the loft area.
Bedroom One – Master – 9′ 9″ x 9′ 2″ (2.96 m x 2.78 m)
Overlooking rear garden, with fitted double wardrobe in walnut finish and TV point.
Master En suite
The en-suite comprises a double shower unit with monsoon shower, wash hand basin, low level WC, heated towel rail, ceiling lights and Porcelanose tiling throughout.
Bedroom Two – 14′ 3″ x 8′ 9″ (4.36 m x 2.68 m)
A further double bedroom with outlook to front aspect of property.
Bedroom Three – 8′ 4″ x 6′ 6″ (2.55 m x 1.98 m)
With built in storage.
Family Bathroom
With white bathroom suite with bath and shower within, wash hand basin with mixer tap and low level WC. There is a heated towel rail and tiled flooring.
Outdoors
To the front of the property there is a driveway and garage with parking for two vehicles. The outlook is directly to the open countryside. To the rear of the property the garden is laid to lawn and there is separate gated access to the garage. The garden also benefits from security lighting and outside tap.
Council Tax Band – D
Viewing – Highly Recommended & By Appointment
