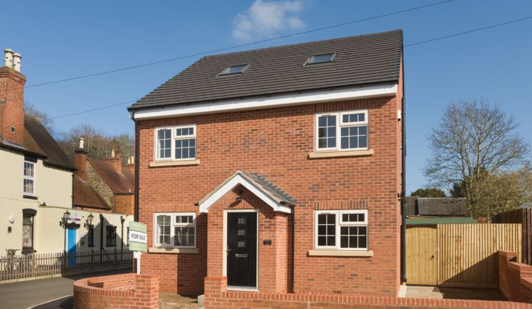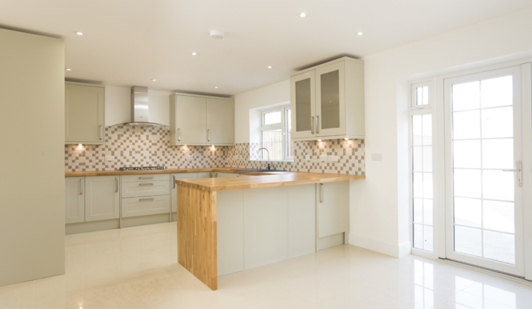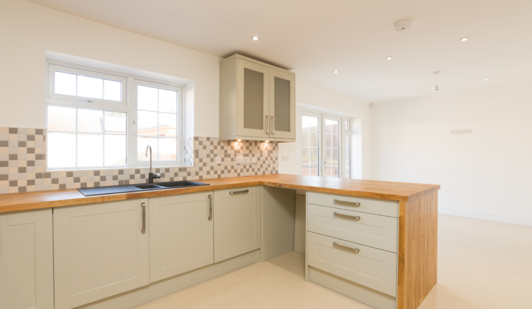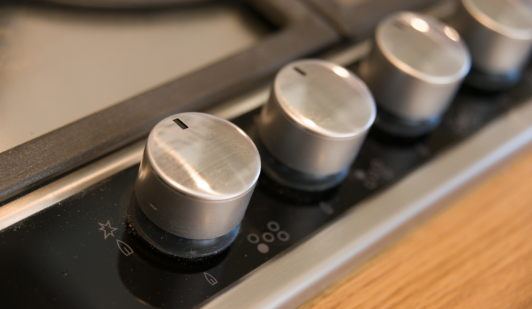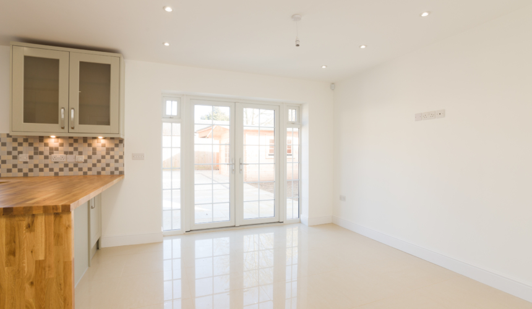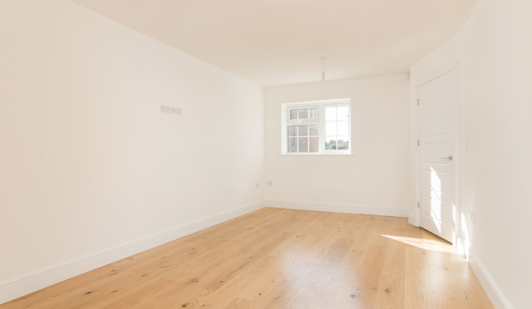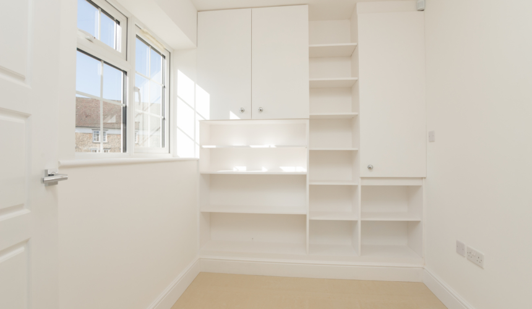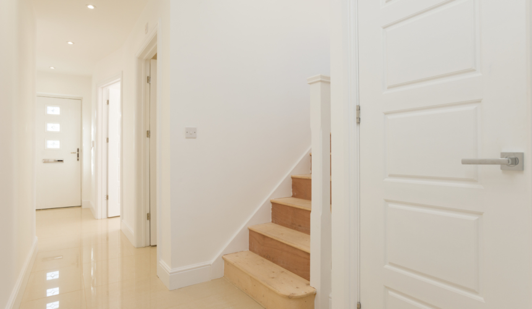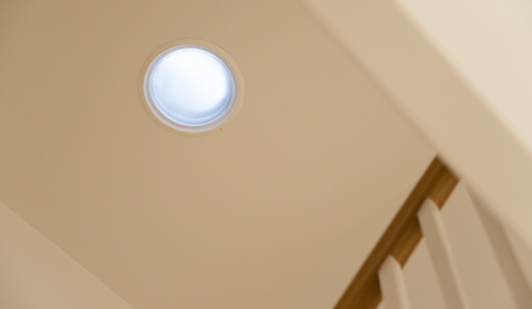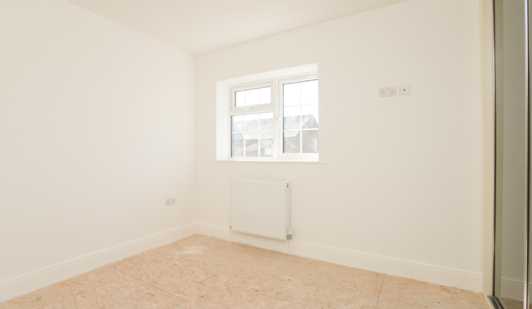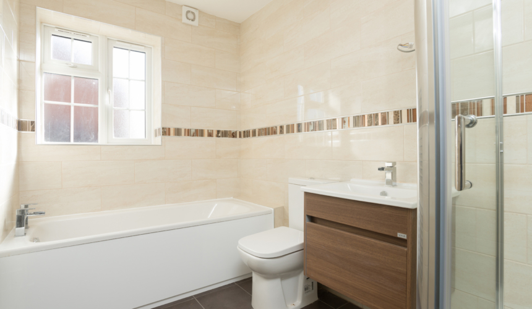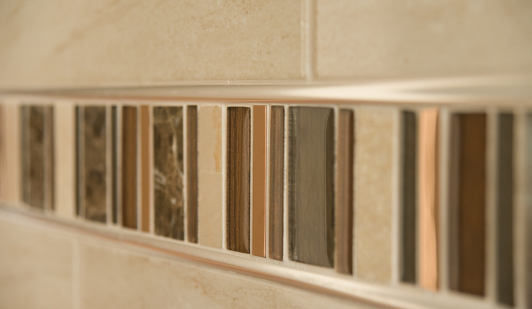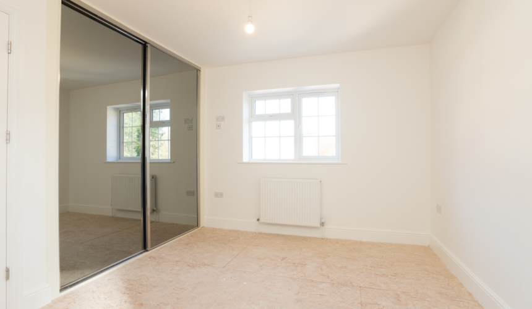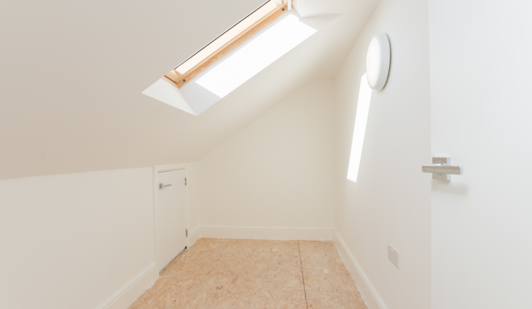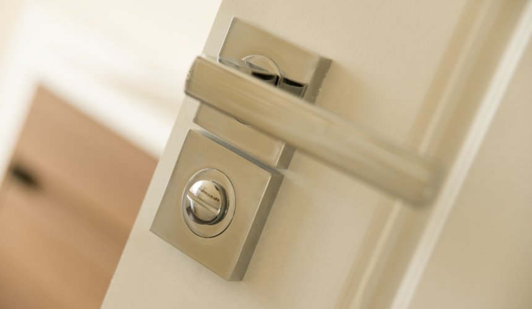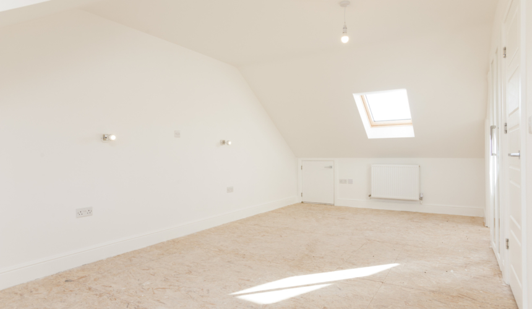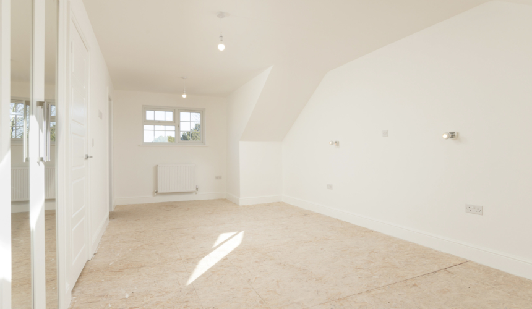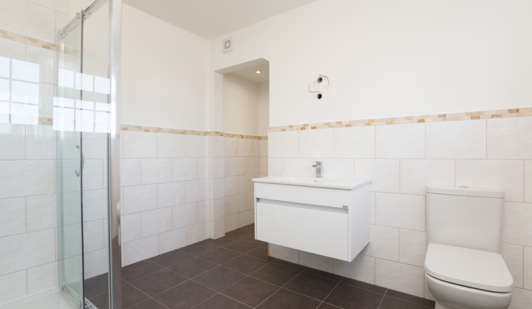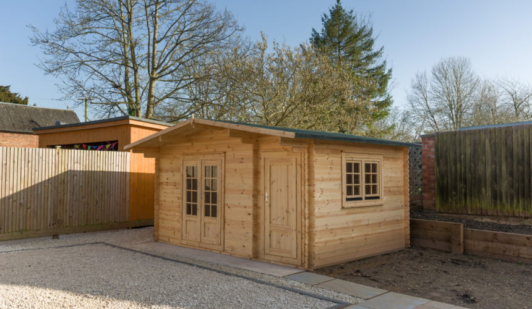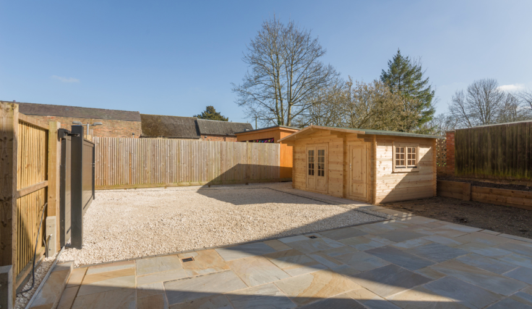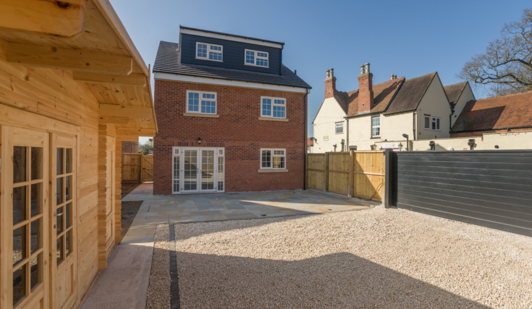Three Storey Five Bedroom Detached Family Home
LET
£1,445 PCM
Property Info
Property Features
- Cat 6 data cables to all rooms
- TV points in all bedrooms, lounge and dining rooms
- TV wired for both digital and sky with 8 way booster for TV
- Majority of lighting LED and four outdoor LED floodlights
- Underfloor heating to all of ground floor area
- Fully alarmed
- Private garden
- Summer House
- Double glazing
- Central heating
- Dual shower head option
- Spacious kitchen/diner
- Central village location
Property Description
This three storey spacious family home and is situated in the very heart of much sought after Harbury village. Harbury is conveniently placed and offers easy access to the M40, A46, Fosse Way, Rail links and surrounding villages.
Harbury village amenities include nursery, pre-school and junior school, convenience stores, post office, library, a choice of public houses and village hall. Sport facilities include tennis, rugby, a choice of keep fit classes all adding to a vibrant community.
Stockman House offers a spacious kitchen/diner, lounge, cloakroom, study, five bedrooms, two en-suites, and family bathroom. In addition the property benefits from CAT 6 data cables to all rooms, TV points to living room, dining room and all bedrooms, TV wired for both digital and Sky with 8-way booster for TV, LED lighting, outdoor LED flood lighting, under floor heating to entire ground floor and alarm system.
Ground Floor
Entrance Hall – 21′ 0″ x 4′ 1″ (6.4 m x 1.25 m)
With spacious under stair storage cupboard and under floor heating.
Cloakroom – 7′ 8″ x 3′ 1″ (2.33 m x 0.95 m)
With WC, wash hand basin with cupboard beneath and tiled throughout, with under floor heating.
Lounge – 17′ 9″ x 10′ 8″ (5.4 m x 3.26 m)
With laminate flooring and under floor heating, ample power supply units, TV point and doorways to hallway and kitchen/diner.
Kitchen/Diner – 22′ 8″ x 12′ 5″ (6.9 m x 3.79 m)
With elegant base and wall units including integrated appliances comprising, fridge/freezer, microwave oven, double electric oven, Zanussi washing machine and AEG dishwasher. Gas hob with extractor above, tiled flooring with under floor heating and wall tiles to splash back area. Wood effect worktops and 1.5 sink unit with mixer tap. Dining area with French doors offering access to rear garden and patio area, ceiling lights and part glazed door to hallway and separate doorway to living room.
Study – 8′ 11″ x 6′ 8″ (2.73 m x 2.04 m)
With shelving and tiled flooring with under floor heating.
First Floor
Landing – 17′ 1″ x 3′ 9″ (5.21 m x 1.15 m)
With airing cupboard housing Tempest water system boiler.
Bedroom One – 12′ 6″ x 10′ 10″ (3.82 m x 3.3 m)
Double wardrobe with sliding mirrored doors and shelving within.
En-Suite – 7′ 5″ x 3′ 7″ (2.25 m x 1.1 m)
With dual shower option, wash hand basin, low level WC and tiled throughout.
Bedroom Two – 12′ 5″ x 9′ 9″ (3.79 m x 2.98 m)
Double wardrobe with sliding mirrored doors and shelving within.
Bedroom Three – 10′ 2″ x 9′ 9″ (3.09 m x 2.98 m)
Double wardrobe with sliding mirrored doors and shelving within.
Bedroom Four – 12′ 6″ x 9′ 5″ (3.82 m x 2.88 m)
Double wardrobe with sliding mirrored doors and shelving within.
Bathroom – 7′ 7″ x 6′ 0″ (2.3 m x 1.82 m)
Family bathroom with bath and separate shower unit with dual shower option, WC and wash hand basin with drawers beneath, heated towel rail and tiled throughout.
Second Floor
Skylight in roof on staircase to second floor.
Bedroom Five – 23′ 5″ x 10′ 10″ (7.13 m x 3.29 m)
With velux windows, double wardrobe with mirrored doors and shelving above. En-suite storage room and storage in roof space.
En-suite – 9′ 6″ x 8′ 5″ (2.9 m x 2.56 m)
En-suite shower room with fully tiled double shower and dual shower option, wash hand basin with drawers beneath, heated towel rail and space for towel and toiletries/cosmetic storage.
Outdoors
Enclosed garden with gated access to parking area.
Summer House – partitioned to create two separate areas.
Council Tax Band – F
Viewing- Highly recommended and strictly by appointment
