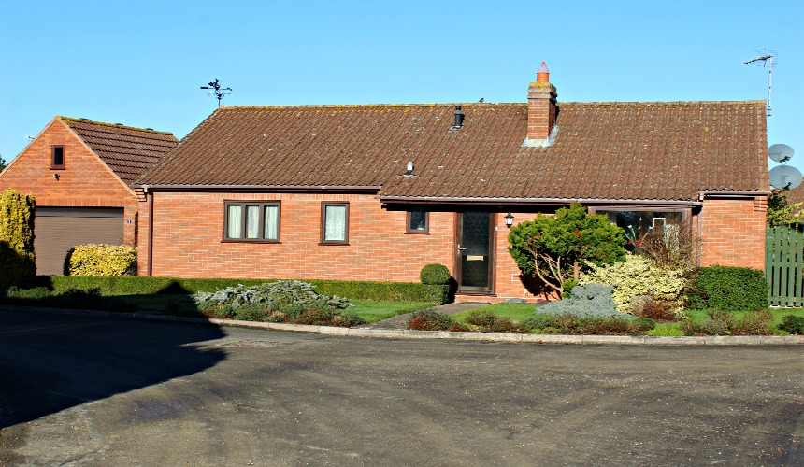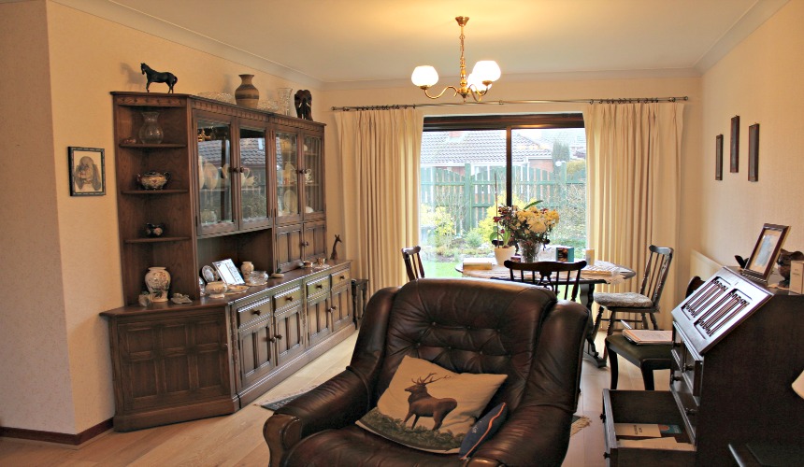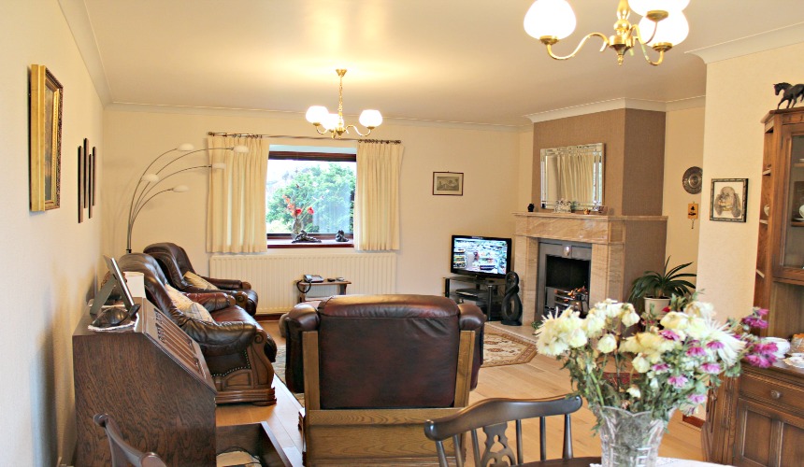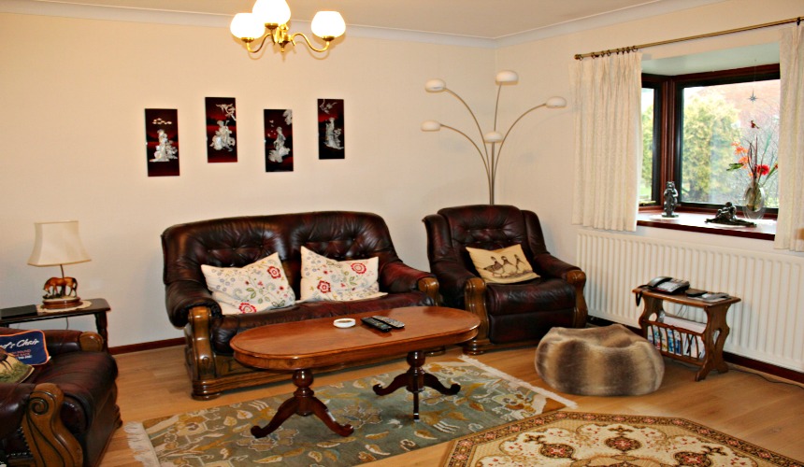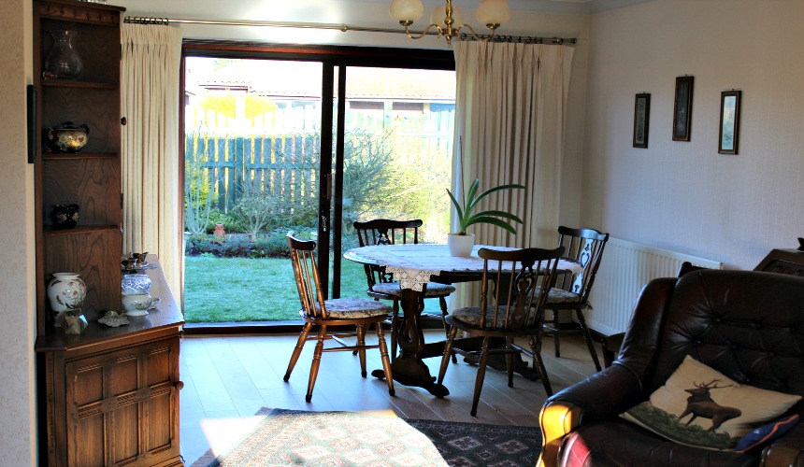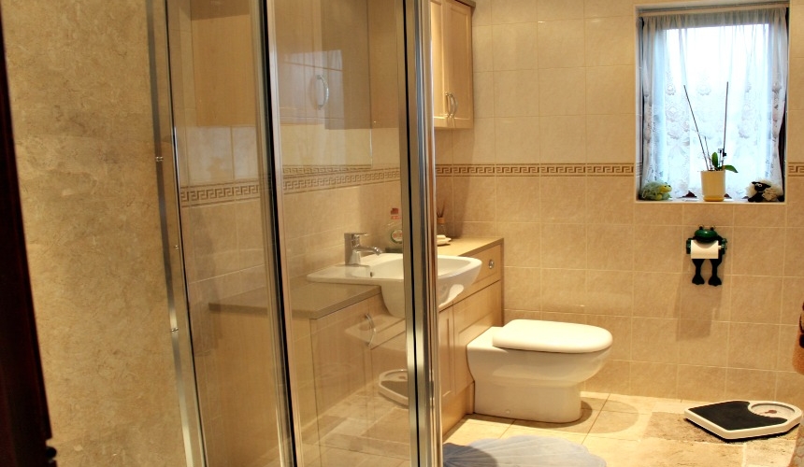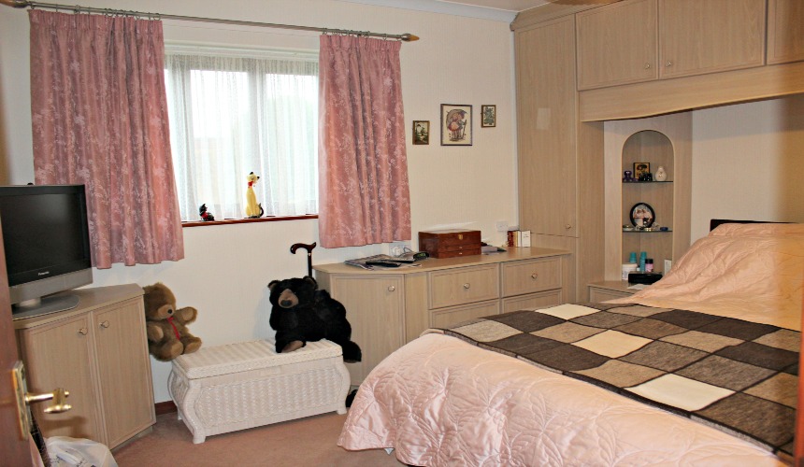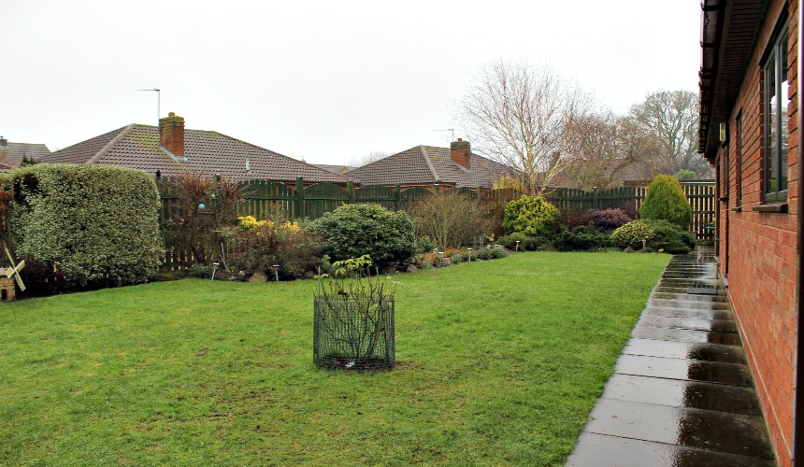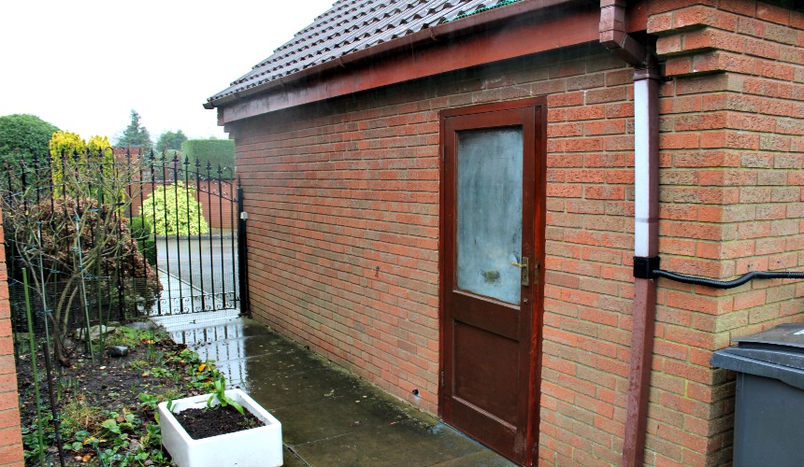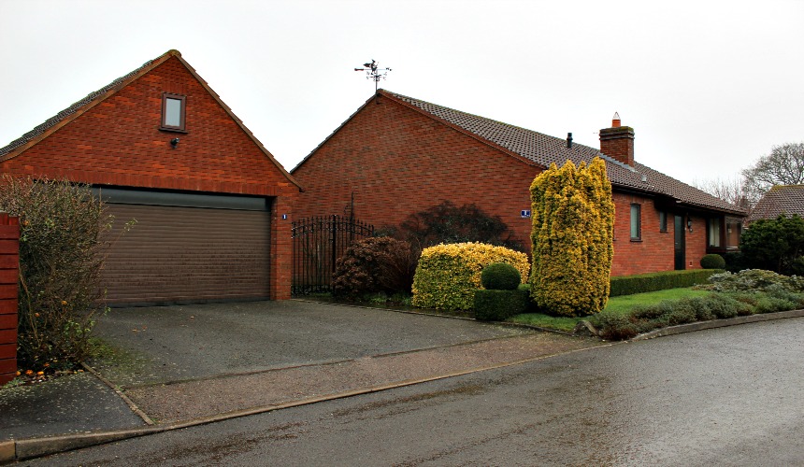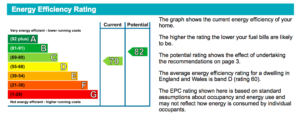Three Bedroom Detached Bungalow
SOLD STC
£399,950
Property Info
This detached bungalow is situated in a quiet cul-de-sac in popular Harbury village. The property offers a spacious lounge/diner, a family bathroom with double shower, a separate WC, kitchen, three bedrooms, garage with storage/office above and well maintained gardens to both the front and rear of the property.
The village provides nursery, pre-school and junior school, convenience stores, post office, library for coffee shop, a choice of public houses and various keep fit activities all adding to a vibrant community. Within six miles from Royal Leamington Spa and ideally located for rail and road links including the M40, A46 and Fosse Way and surrounding villages.
Entrance Hall – 13′ 1″ x 3′ 10″ (3.98 m x 1.10 m)
With wood flooring.
Lounge/Diner – 23′ 8″ x 14′ 10″ (7.27 m x 4.52 m)
With Glow Classic II coal effect gas fire with Perluto Olympus gas hob grate set in feature fireplace in Corinthian marble surround with Somerset steel. Additional features include wood flooring, ceiling coving, and an attractive bow window with outlook to the front of the property. Patio doors give access to rear garden area and garage.
Gas central heating radiators in all rooms. TV and telephone point. Hallway and main bed garage above telephone.
Kitchen – 10′ 4″ x 8′ 10″ (3.15 m x 2.69 m)
The kitchen offers wall and units, wood flooring and tiled throughout. A Rangemaster Gas oven with separate grill and gas hob with extractor above. A separate door offers access to rear garden and garage.
Bedroom One – 12′ 1″ x 11′ 2″ (3.69 m x 3.4 m)
Benefits fitted wardrobes with two double wardrobe hanging space with additional single drop hanging, two display cabinets and bedside drawers, overhead storage and TV corner cabinet.
Bedroom Two – 12′ 1″ x 10′ 4″ (3.69 m x 3.16 m)
Overlooking rear garden with fitted wardrobes and overhead storage, display cabinets and bedside drawers. A separate fitted dressing table with drawers either side offering additional storage.
Bedroom Three – 10′ 5″ x 8′ 0″ (3.17 m x 2.43 m)
Overlooking rear garden.
Bathroom – 9′ 8″ x 5′ 6″ (2.95 m x 1.67 m)
Having a white bathroom suite with double shower unit, wash hand basin with mixer tap and low level WC integral to storage cabinets and tiled throughout.
Cloakroom – 7′ 5″ x 2′ 11″ (2.27 m x 0.89 m)
With low level WC fitted unit, part tiled, tiled flooring, spot lights to ceiling and frosted window.
Outdoors
On approach to the property there is a separate double garage with driveway and iron gated entrance to the rear of the property and additional garage access. A paved pathway leads to the front door and the front garden offers established shrubs and planted borders. The garage itself offers office space/storage above.
To the rear of the property you will find a well maintained established garden with shrubs, planted borders, and a separate patio area. A paved footway offers additional access to the rear of the property, side entrance to the garage and through the wrought iron gates to front of the property.
Council Tax Band E
Viewing is highly recommended and is strictly by appointment
