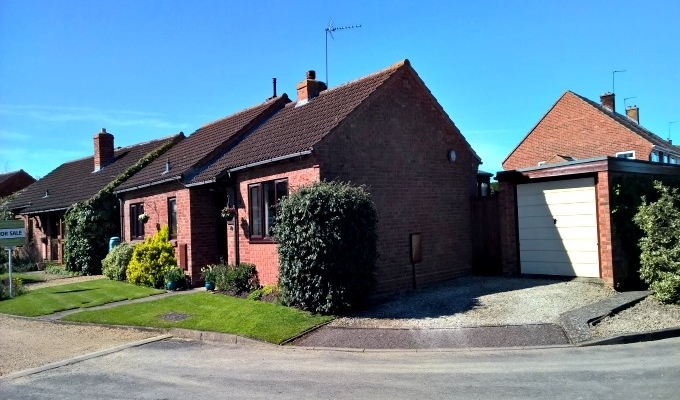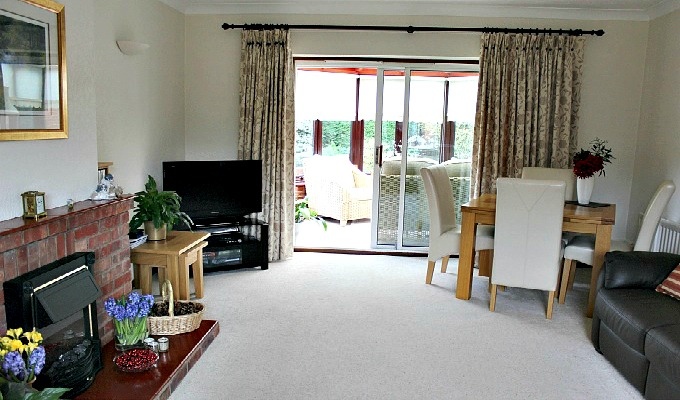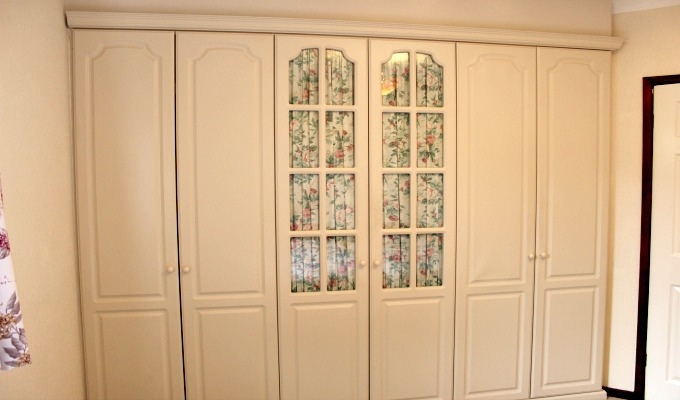Two Bedroom Detached Bungalow
SOLD STC
£329,950
This well maintained attractive bungalow is situated in a quiet cul-de-sac in popular Harbury village. Harbury is well situated and offers easy access to rail and link roads including the M40, A46, Fosse Way and surrounding villages.
Village amenities include convenience stores, post office, library, a choice of public houses, nursery, pre-school and junior school. Sport facilities include tennis, rugby, a choice of keep fit classes all adding to a vibrant community.
The property comprises entrance hall, lounge/dining room, kitchen, bathroom, conservatory, two double bedrooms, separate garage and well maintained rear garden.
Property Info
Property Features
- Gas central heating
- Double glazing
- Feature fireplace
- Conservatory
- Good size garage with off road parking
- Well maintained rear garden
Property Description
Entrance Hall – 10’ 6” x 7’ 7” (3.2 m x 2.3 m)
Lounge Diner – 19’ 2” x 13’ 1” (5.83 m x 3.99 m)
Having glazed door, feature brick and quarry tiled fireplace with electric fire and patio doors to conservatory.
Kitchen – 10’ 6” x 12’ 0” (3.2 m x 3.67 m)
With wall and base units including part glazed display units, wine rack, including integral fridge freezer, AEG integral electric oven and 4-way gas hob unit. Single sink unit with drainer and mixer tap with outlook to rear garden and tiled splash back area and Linoleum flooring. Doorway with access to patio and rear garden.
Bedroom One – 12’ 10” x 12’ 1” (3.92 m x 3.69 m)
With outlook to rear garden, fitted triple wardrobes, one being glazed and additional fitted wardrobe with two separate single hanging and cupboard storage above, including two display units and bedside cabinets.
Bedroom Two – 11’ 4” x 9’ 11” (3.46 m x 3.41 m)
To front aspect of property with fitted double wardrobe.
Bathroom – 6’ 9” x 6’ 4” (2.06 m x 1.94 m)
With bath and overhead shower, pedestal wash hand basin, WC, tiled surround.
Conservatory – 9’ 7” x 9’ 2” (2.93 m x 2.8 m)
Having tiled flooring and French doors to rear garden.
Outdoors
To the front of the property a paved pathway to the front doors offers lawn to either side and a separate drive and garage with gated entrance to rear garden.
The rear garden is well maintained and offers a garden shed and separate side entrance to garage.
Council Tax
Band D
Viewing
By appointment
***No chain***












