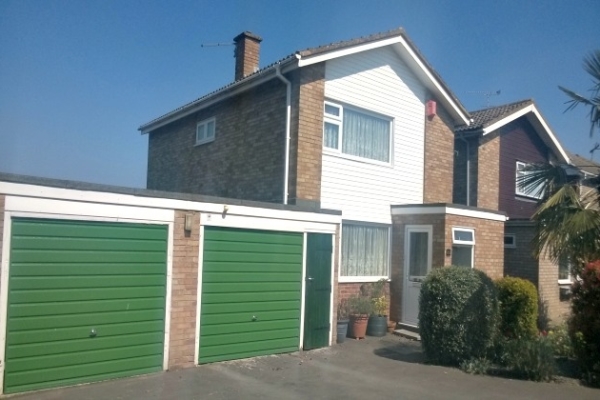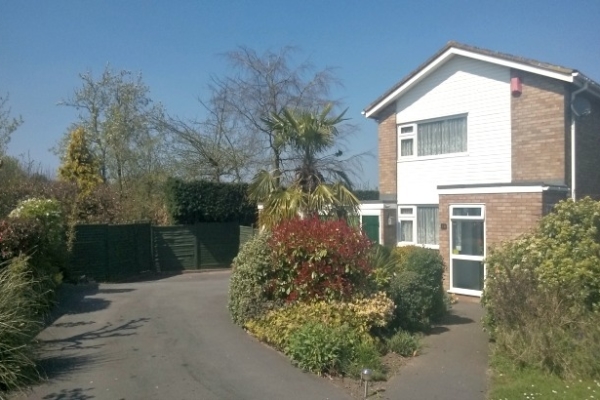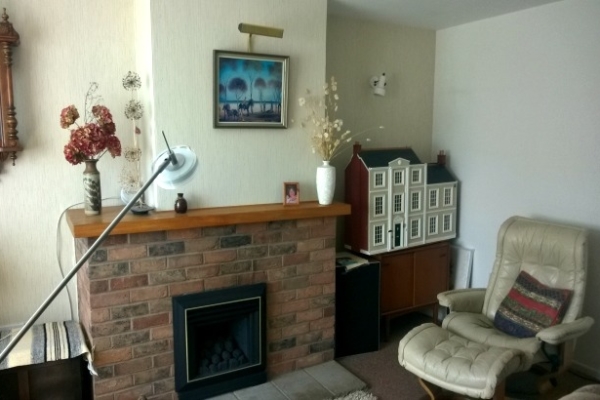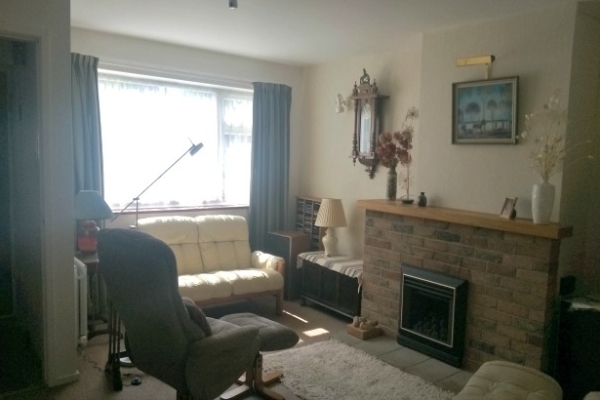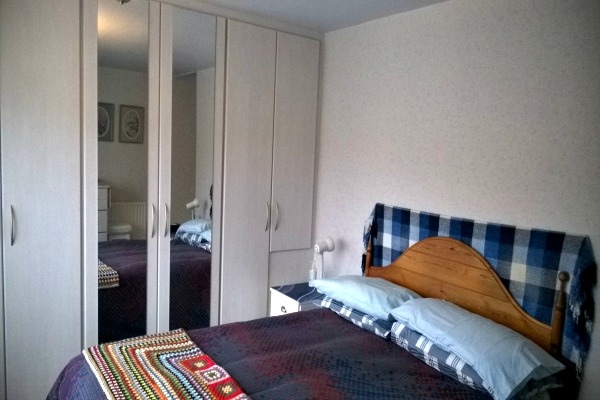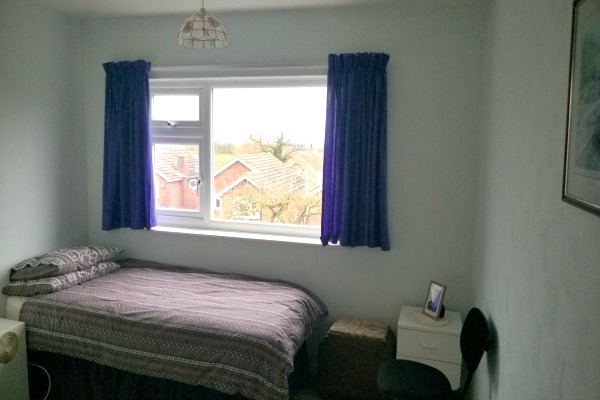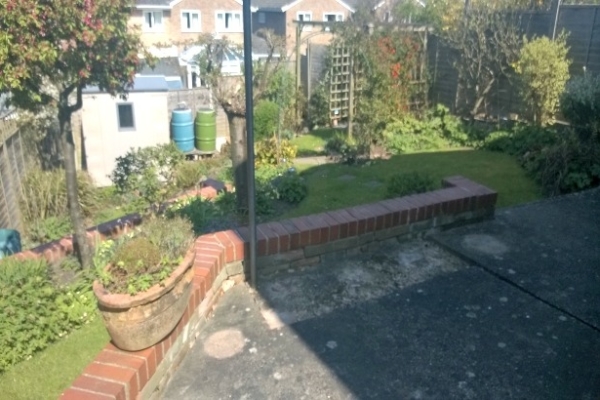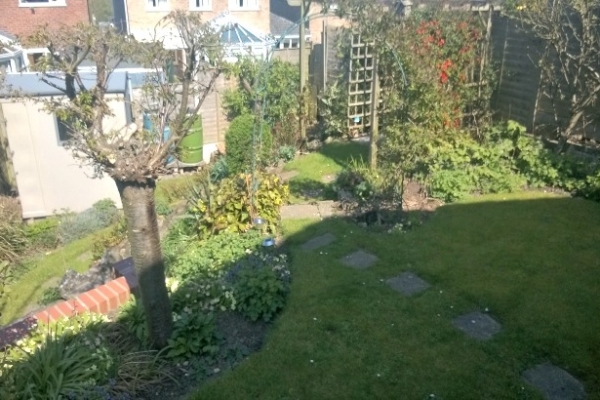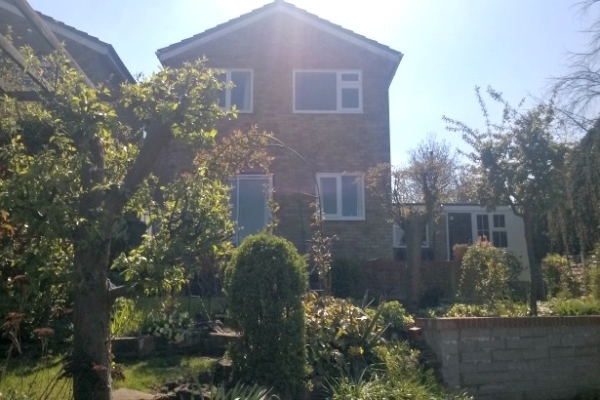3 Bed Detached House
SOLD STC
£324,950
Property info
Property features
- Central heating
- Double glazing
- Fireplace
- Garden
- Parking
Property description
This three bed detached family home is set in a quiet cul-de-sac in Harbury village. Providing well for its residents the village offers nursery, preschool and junior school, convenience stores, post office, library, doctors’ surgery, chemist, hairdressing, a village hall and a choice of public houses all adding to a vibrant community. Located within six miles of Leamington Spa and ideally located for the M40 and surrounding villages.
The property comprises:
Ground Floor
On approach this property offers established shrubs and palm tree with a separate footpath to front entrance, and driveway with ample parking space for six vehicles. Two garages, garage one currently for car storage and garage two is currently a store and workshop, which is timber insulated adding additional warmth. This garage can be easily converted back to accommodate another vehicle if desired. Additional access to the garage area can be made through a separate doorway. A gated side entrance offers access to the rear of the property and garden area.
Hallway – 6′ 3″ x 4′ 0″ – (1.9 m x 1.23 m)
An enclosed porch with access to front entrance and hallway with adjacent WC and wash hand basin.
Lounge – 15′ 11″ x 13′ 2″ (4.86 m x 4.01 m)
The hallway leads through to the front facing lounge having fireplace with coal effect gas fire and additional cloakroom/storage area.
Kitchen/Diner – 16′ 6″ x 10′ 11″ (5.04 m x 3.33 m)
An open plan kitchen/diner with fitted floor and wall units and additional glazed unit to accommodate storage. A single drainer unit with mixer tap with outlook to rear garden. Integral gas hob unit and plumbing for washing machine. Sliding patio doors in the dining area give access to rear garden area.
First Floor
Stairs from the hallway lead to the first floor bathroom and three bedrooms.
Bedroom one – Master – front facing – 12′ 11″ x 11′ 6″
This bedroom has triple fitted wardrobes and additional double wardrobe offering additional storage. This room has a TV aerial point and telephone point.
Bedroom two – rear facing – 11′ 2″ x 10′ 2″ (3.4 m x 3.1 m)
Having fitted double wardrobe with central light in makeup area.
Bedroom three – 11′ 2″ x 6′ 2″ (3.41 m x 1.88 m)
This bedroom is currently utilised as a study/office.
Bathroom 7′ 6″ x 6′ 6″ (2.16 m x 1.98 m)
Bathroom suite with overhead shower unit.
Garden
Rear garden with patio area. Access to garages and front of property.
Council Tax Band E
