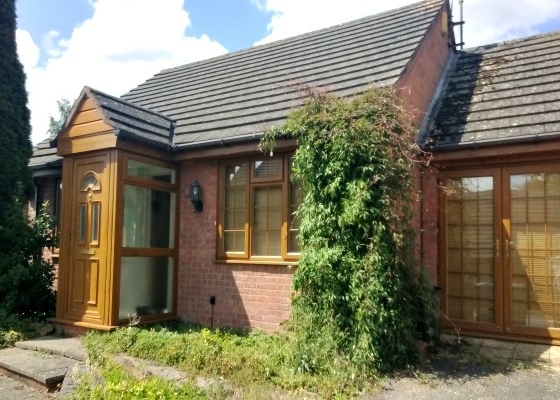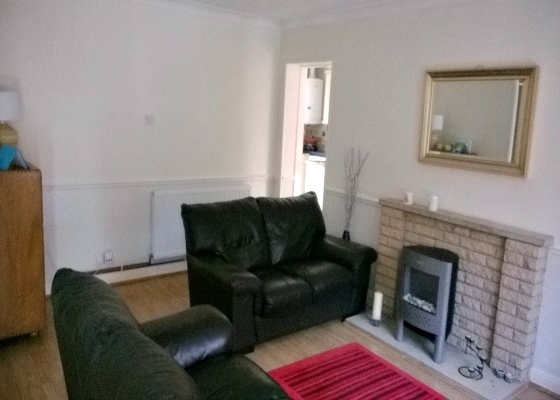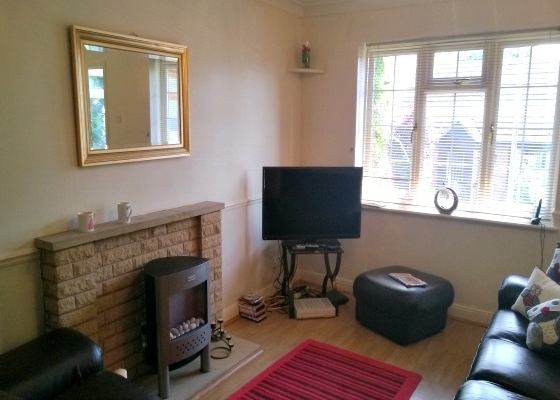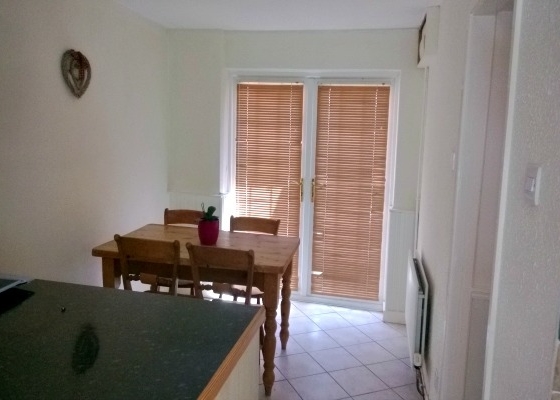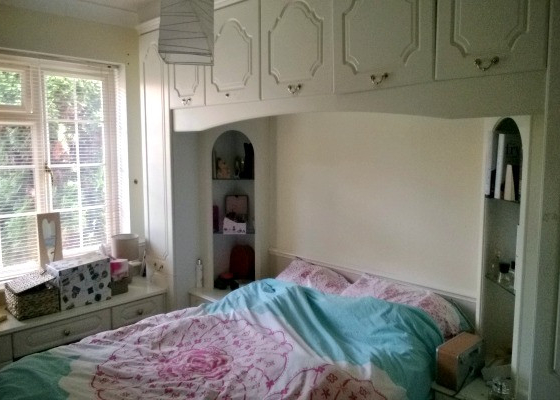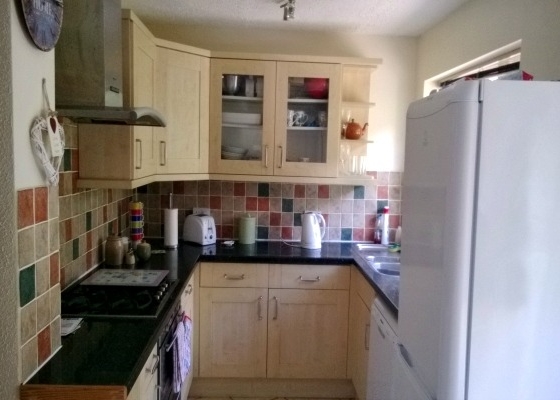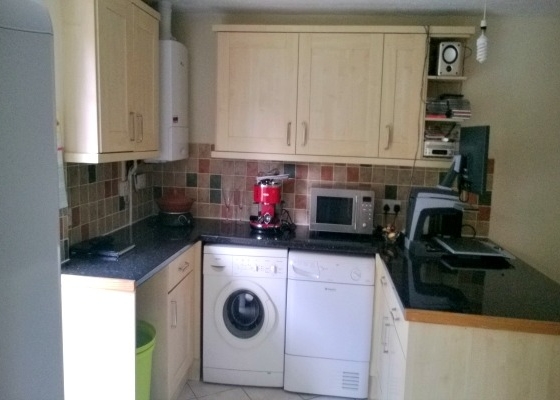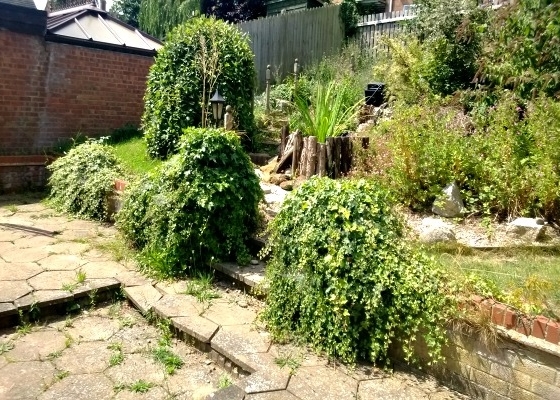Two Bedroom Bungalow
SOLD STC
£169,950
Property Info
Property Features
- Central Heating
- Double Glazing
- Fireplace
- Off Road Parking
- Garden
Property Description
Meadow Crofts is located in a quiet cul-de-sac in Bishop’s Itchington. This popular village is situated on the B4451 close to J12 of the M40 and approximately 7 miles south of Leamington Spa. The village is a thriving community and supports three shops, post office, doctor’s surgery, pub, fish & chip shop and social club. The village also has a number of different clubs and organisations serving all age groups and includes a football club and sports association.
At the southern end of the village are fine views over open countryside towards Burton Dassett Hills. The country lanes, field paths and bridleways surrounding the village provide lots of opportunities for walkers, cyclists and horse riders.
The small market town of Southam is approximately 3 miles away and provides access to banks, supermarkets and filling stations as well as a library, leisure centre and secondary school. Local transport links are good with a regular bus service throughout the day to and from Leamington Spa and Southam.
Entrance Porch
This delightful bungalow comprises part glazed entrance porch leading to.
Lounge – 15’ 6” x 13’ 9” (4.71 m x 4.19 m)
The lounge offers laminate flooring, stone effect fireplace housing an electric fire, double glazed front facing window, radiator, aerial point for television and telephone point.
Kitchen/Diner – 18’ 1” x 16’ 6” (5.51 m x 5.03 m)
The kitchen comprises contemporary floor units with part glazed wall units, single drainer sink unit and tiling to walled area. A built in double electric oven with gas hob and extractor above, flush ceiling lights, tiled flooring and radiator. A wall mounted recently installed gas boiler. Double glazed window with outlook to rear garden. Doorway leading to rear garden area. Dining area with French doors to front garden area.
Hallway
Hallway with flush ceiling lighting, shelved storage cupboard, access to bedrooms one and two and bathroom. Access to loft.
Bedroom one – 11’ 2” x 9’ 5” (3.40 m x 2.87 m)
Having fitted wardrobes with overhead storage, dressing table and shelved display unit. Radiator and front facing double glazed window.
Bedroom two – 10’ 4” x 9’ 6” (3.15 m x 2.90 m)
Rear facing second bedroom with radiator and double glazing.
Bathroom – 6′ 4″ x 5′ 5″ (1.93 m x 1.65 m)
Having a white bathroom suite with tiled wall splash back area, low level WC, tiled flooring and double glazed window to rear.
Outdoors
Well established shrubs to the front of the property with pathway to front porch and driveway providing off road parking.
To the rear of the property exit from kitchen gives access to paved patio and garden area. Lawn with established shrubs in borders and fencing providing enclosed area. The garden shed can be found to rear of the garden.
Viewing highly recommended.
Council Tax Band C
Tenure
The property is understood to be freehold although we have not inspected the relevant documentation to confirm this.
Services
All mains services are believed to be connected to the property including gas. NB: We have not tested the central heating, domestic hot water system, kitchen appliances or other services and whilst believing them to be in satisfactory working order we cannot give any warranties in these respects. Interested parties are invited to make their own enquiries.
Location
11 Meadow Crofts, Bishops Itchington CV47 2QT
From the B4451
Turn left onto Fisher Road
Turn left onto Ladbroke Road
Turn left onto Rupert Kettle Drive
Turn right onto The Greaves Way
Turn left onto Meadow Crofts
Viewing
Strictly by appointment through agent.
NO CHAIN
