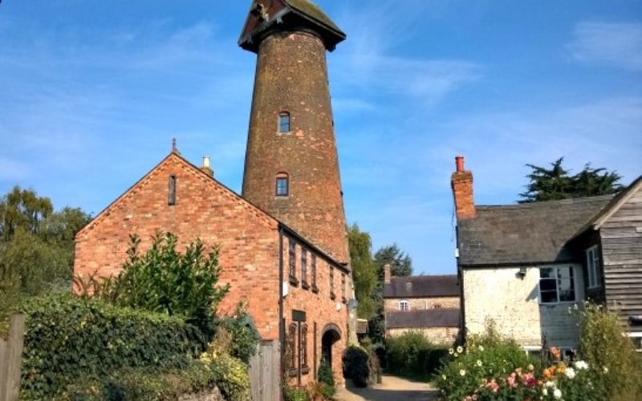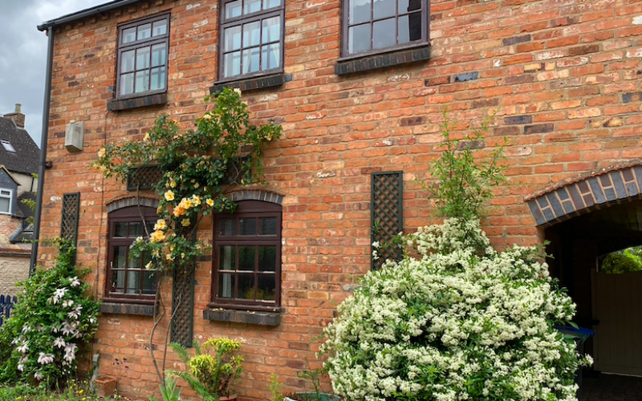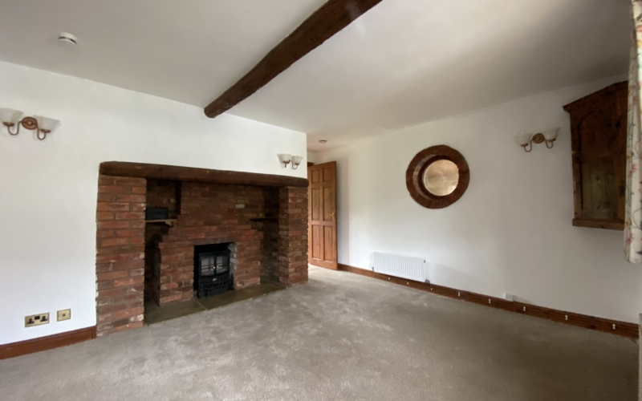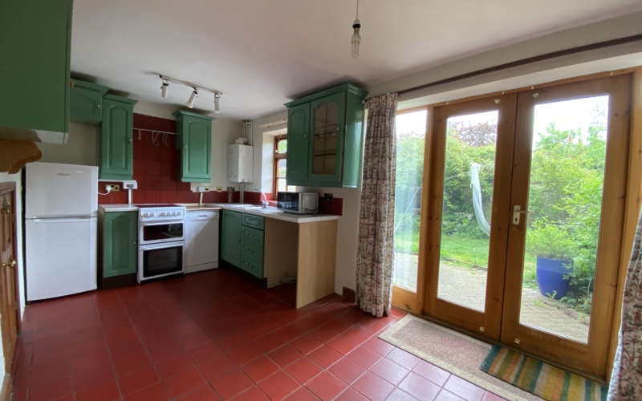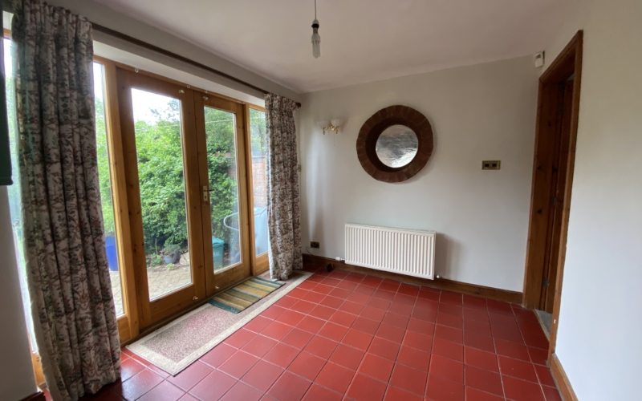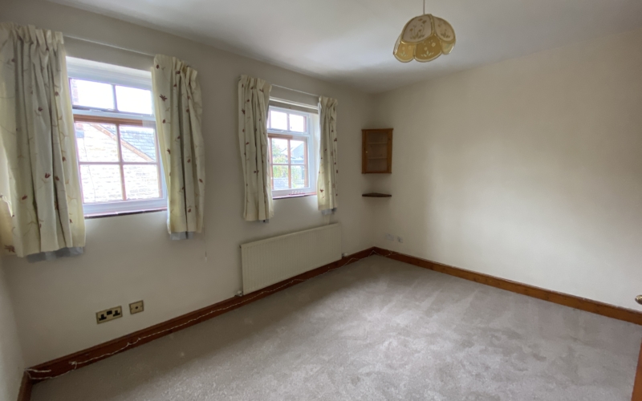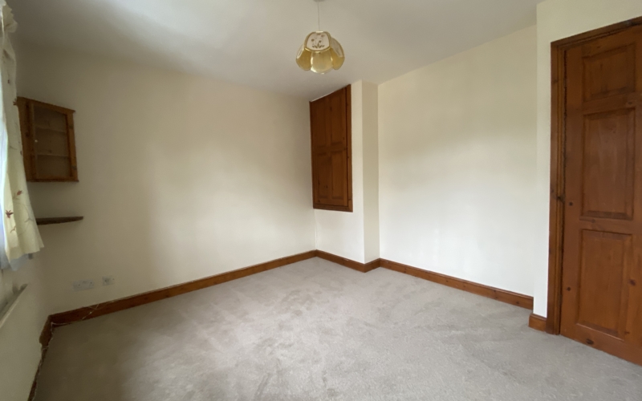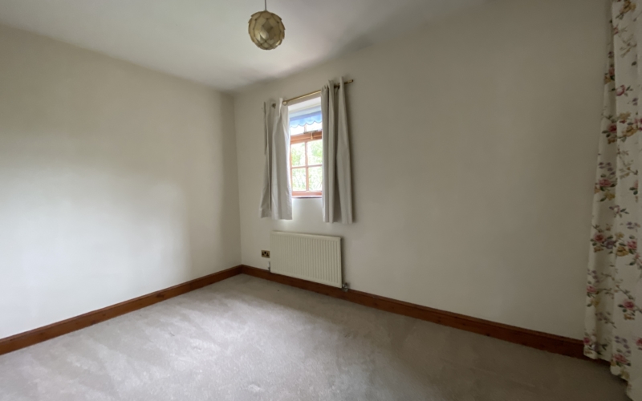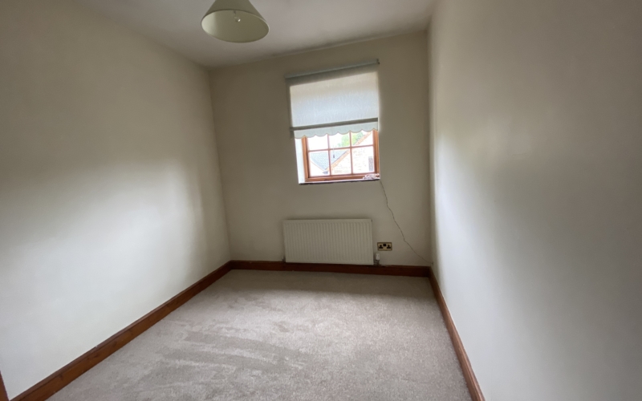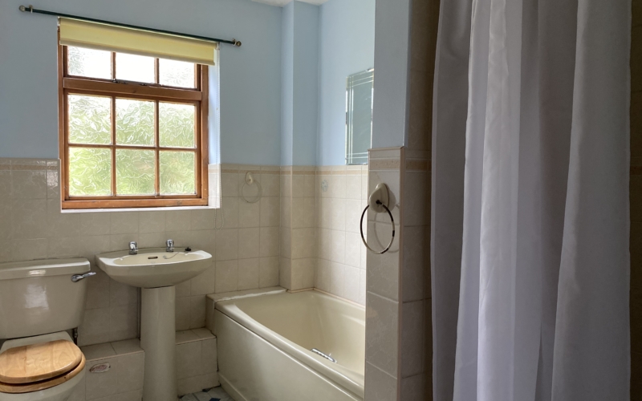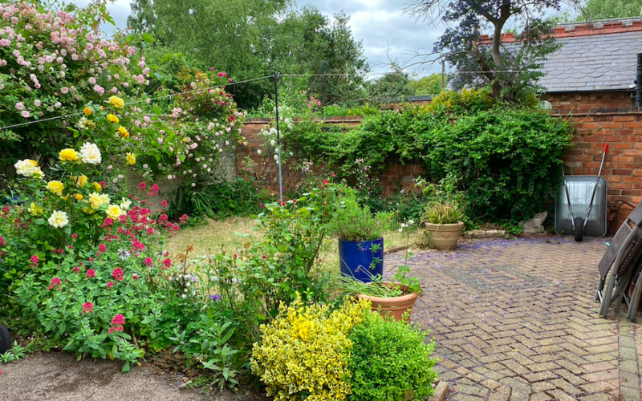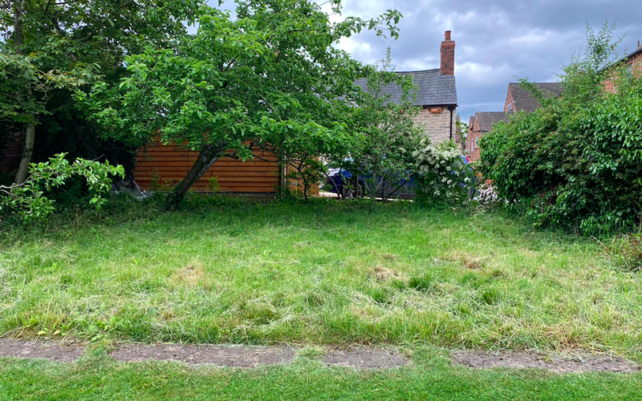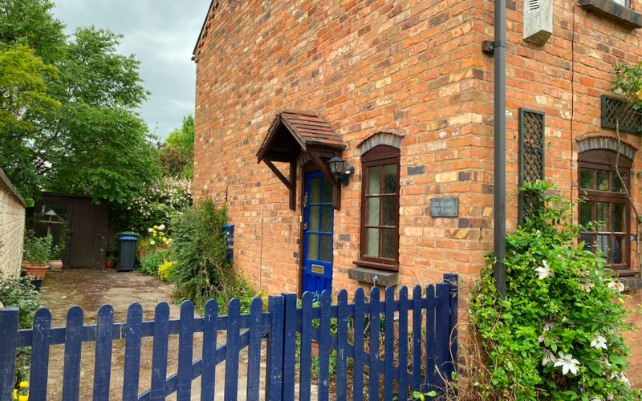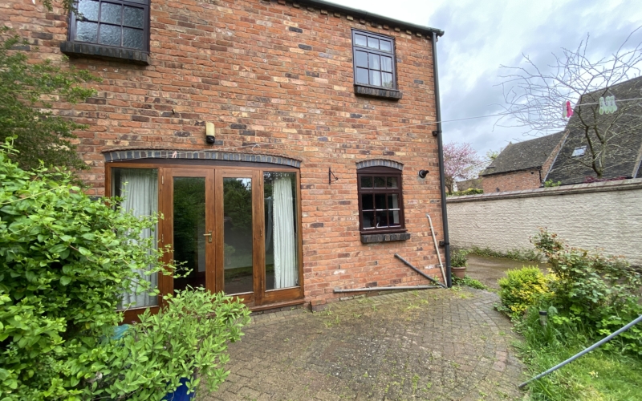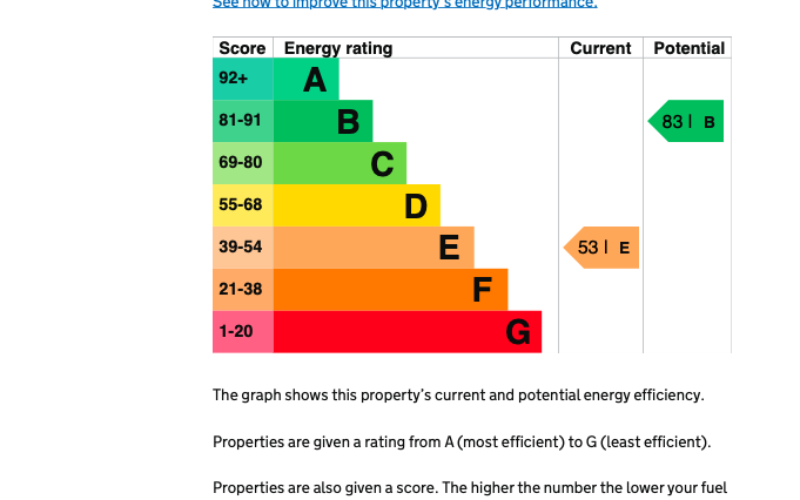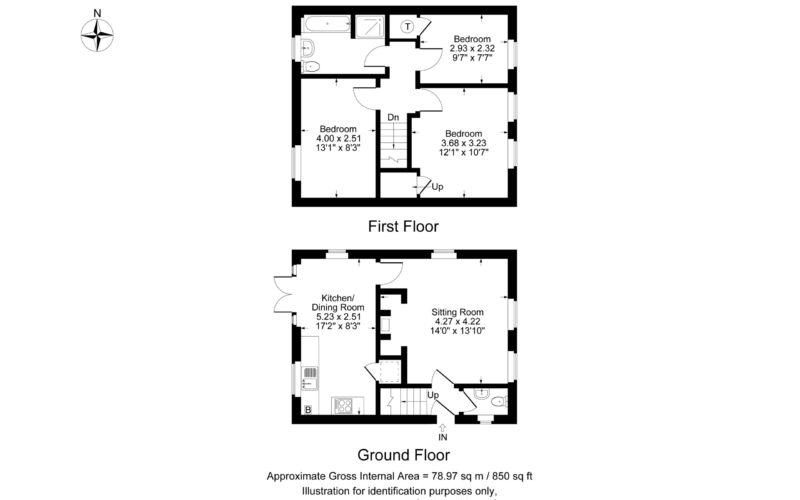Three Bedroom Cottage
SOLD STC
Built on the site of the granary of the historic tower mill, Granary Cottage provides a rare opportunity to reside in this private lane in the very heart of highly regarded Harbury village. With local amenities on the doorstep and open countryside walks, Granary Cottage has a secluded back garden and a separate lawn/orchard. To the ground floor there is a sitting room, kitchen/diner with French doors to rear garden and cloakroom. On the first floor there are three bedrooms and family bathroom. Gated parking is alongside the property. The property also comes with no upward chain.
Ground Floor
Entrance
Granary Cottage is situated on a private lane where on approach there are double gates to the driveway alongside the property.
Cloakroom
With low level WC, wall hung wash hand basin, frosted window and tiled flooring.
Sitting Room 14′ x 13′ 10″ (4.27 x 4.22)
With brick built feature fireplace with electric log effect fire and wall lighting over. There is a beam to ceiling and port hole window to the side of the property, whilst double windows look out to the front aspect.
Kitchen/Diner 17′ 2″ x 8′ 3″ (5.23 x 2.51)
The kitchen is spacious with a selection of cabinets and complementary worktops. A stainless steel sink with drainer and mixer tap is situated at the window having outlook to the rear garden and there is space for white goods and oven. There is also a spacious under stair storage cupboard, quarry tiled flooring and French doors provide access to the rear garden.
First Floor
Bedroom One 12′ 1″ x 10′ 7″ (3.68 x 3.23)
With double windows looking out to the front aspect, central pendant light fitting and storage cupboard.
Bedroom Two 13′ 1″ x 8′ 3″ (4.00 x 2.51)
With pendant light fitting and window with outlook to the rear garden. There is good storage with shelving and hanging.
Bedroom Three 9′ 7″ x 7′ 7″ (2.93 x 2.32)
With central pendant light fitting, spacious storage cupboard and window to front aspect.
Family Bathroom
With bath and separate shower cubicle, wash hand basin on pedestal and low level WC. The window is to the rear garden and there is vinyl floor covering.
Loft
A large loft provides plenty of additional storage space.
Outdoors
On approach to the property the cottage can be seen adjacent to the windmill, set back from the road. The local shops are on hand and the location is ideal for all village amenities. Gated access to the property provides a driveway with parking and continues to the rear garden which is alongside the French doors to the kitchen. There is also a garden shed. Opposite the property is a further separate garden/orchard for those relaxing sunny afternoons.
Location
Harbury is a highly desirable and thriving village that has a strong sense of community. Approximately five miles from Royal Leamington Spa, the village offers excellent facilities including village stores, milkshed, post office, doctors’ surgery, library and chemist along with a choice of public house. The village hall offers various entertainment including film viewings. The village club is also a popular venue. There are various clubs and activities to take up, including rugby, tennis and amateur dramatics. The village has a primary school and pre-school facilities.
It is also well placed for the Fosse Way, M40, A46, A425 and is a short distance from Stratford upon Avon and the Cotswolds. Rail links to London Marylebone run from Royal Leamington Spa and Banbury stations. Euston can be reached from nearby Coventry. Harbury is also well placed for a wide range of state, private and grammar schools.
EPC Rating: E
Council Tax Banding: D
Viewing – Is strictly by appointment.
