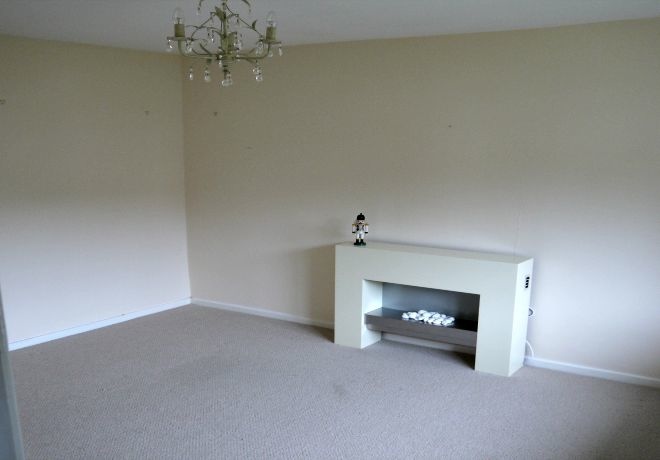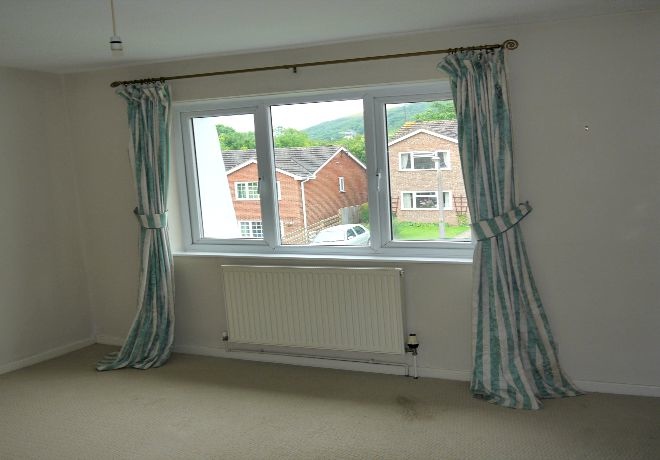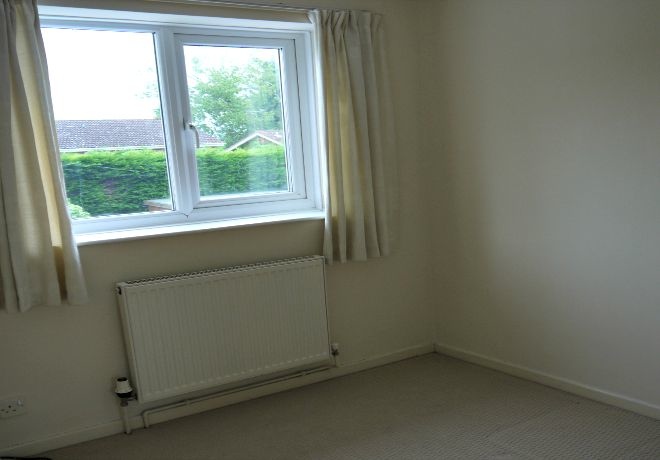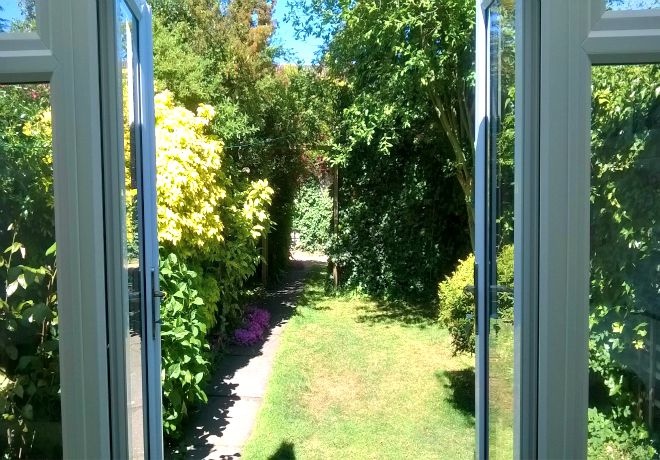Two Bedroom Mid Terraced House
LET
£625 PCM
Property Info
Property Features
- Gas Central Heating & Double Glazing
- Mid Terraced in Cul-de-Sac
- Conservatory
- Private Rear Garden
- Garage En Bloc
- Fabulous Hill Views
Property Description
This two bedroom mid terraced accommodation is situated in a Cul-de-Sac with hill views. The property offers gas central heating and double glazing and comprises entrance hall, living room, fitted kitten, conservatory, two bedrooms and bathroom, private rear garden and en bloc garage.
Ground Floor
Entrance porch to entrance hall with staircase to first floor.
Living Room – 3.32 m x 3.71 m (10′ 11″ x 12′ 2″)
Front facing with under stairs storage.
Kitchen – 4.24 m x 2.47 m (13′ 11″ x 8′ 5″)
Fitted with wood fronted wall and base units and working surface over, single drainer stainless steel sink unit with mixer tap and tiled splash backs. Four ring gas hob unit with extractor above and integrated electric oven. Space for fridge, plumbing for washing machine and laminate flooring. Leading to:
Conservatory – 3.48 m x 2.83 m (11′ 5″ x 9′ 3″)
Conservatory with tiled flooring, double glazed windows and French doors with access to rear garden.
First Floor
Landing
With access to loft space via hatch.
Bedroom One – 3.34 m x 3.49 m (10′ 11″ x 11′ 5″)
Front facing with open views.
Bedroom Two – 2.42 m x 3.30 m ( 7′ 11′ x 10′ 11″)
Rear facing.
Bathroom
Having white bathroom suite with bath and shower over, pedestabl wash hand basin and WC.
Outdoors
Lawned garden to the front of property with planted borders and established shrubs and rosebush with paved pathway to front door.
Enclosed lawned garden to the rear with shrubs and fencing leading to archway with further lawned garden area and patio with timber garden shed. Gated access to rear path.
En-bloc garage.
Council Tax Band B
Application/Administration fee £300 includes, referencing and documentation
One month’s rent in advance
Deposit – one month’s rent in advance registered with the DPS







