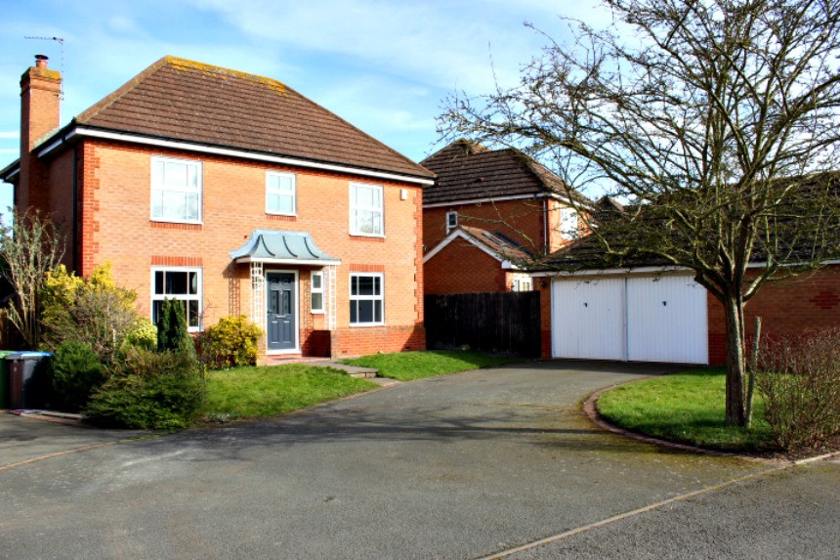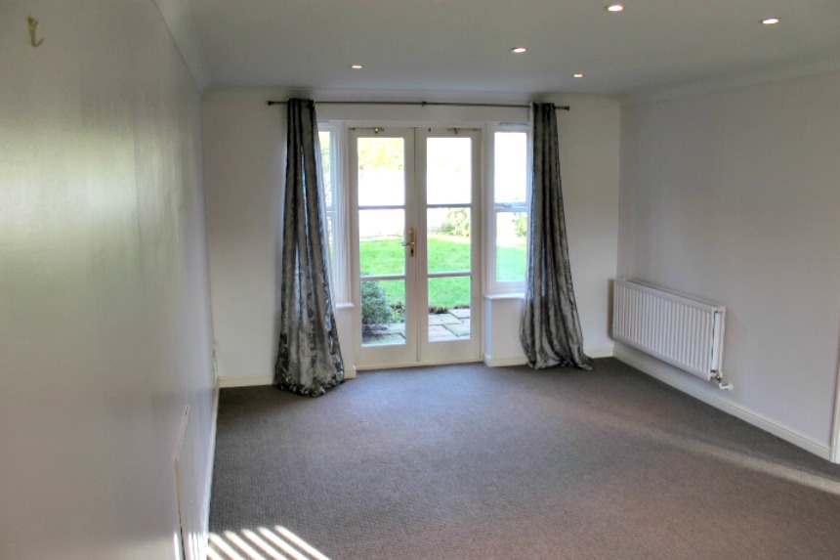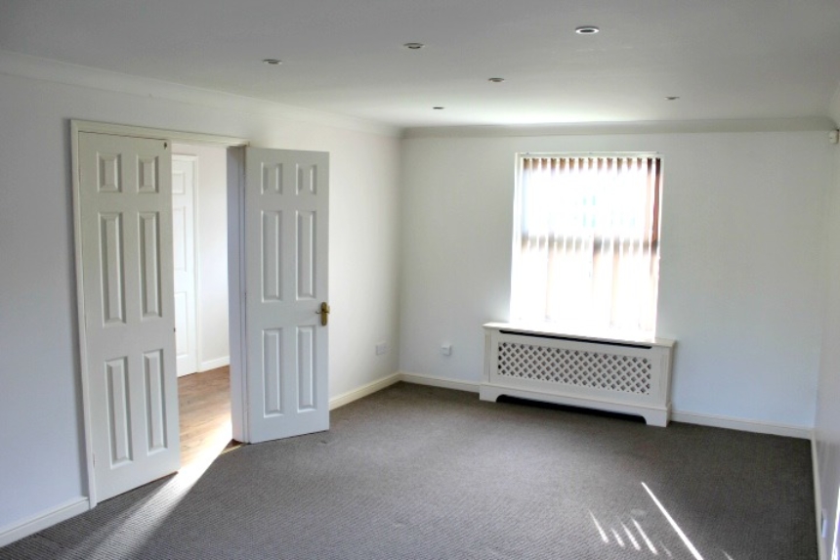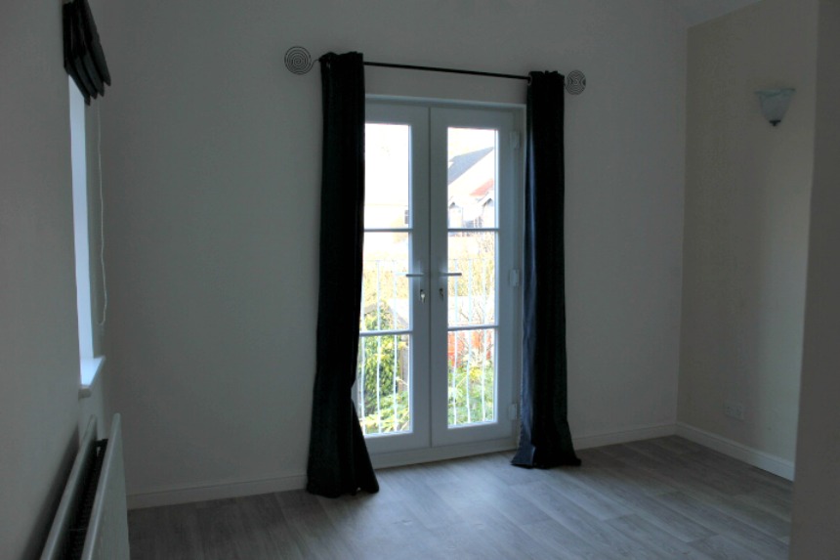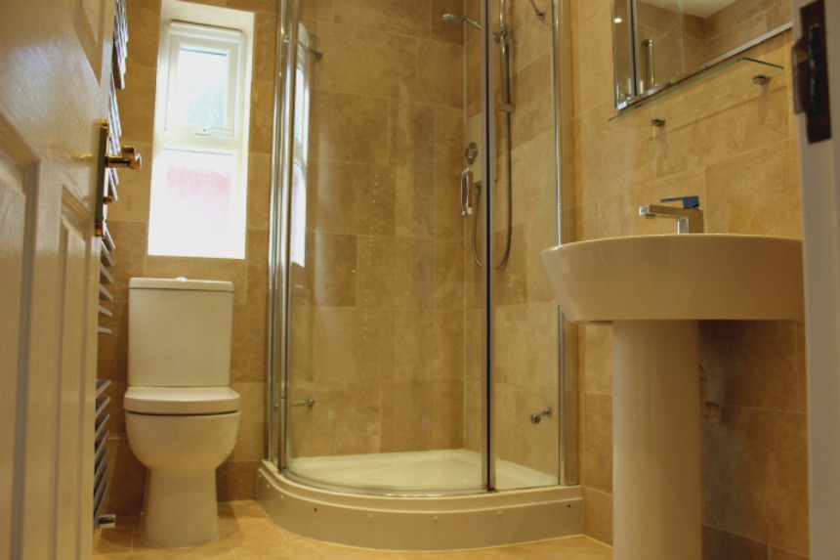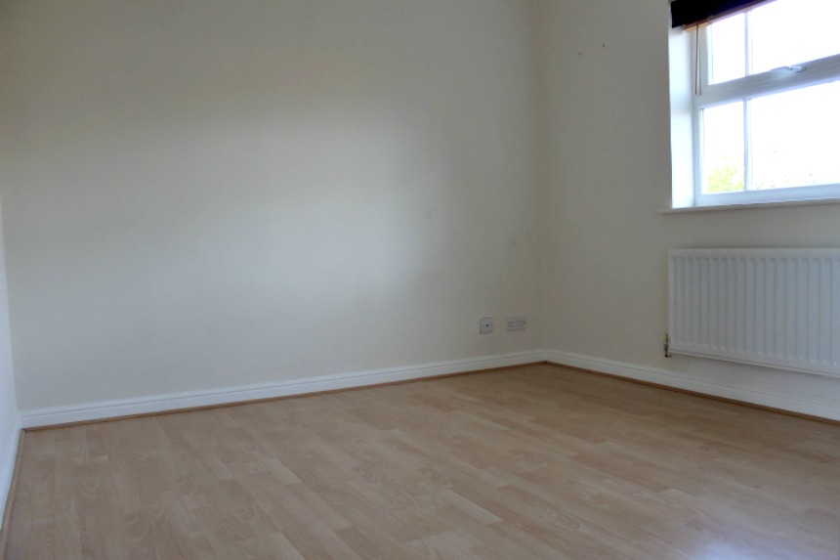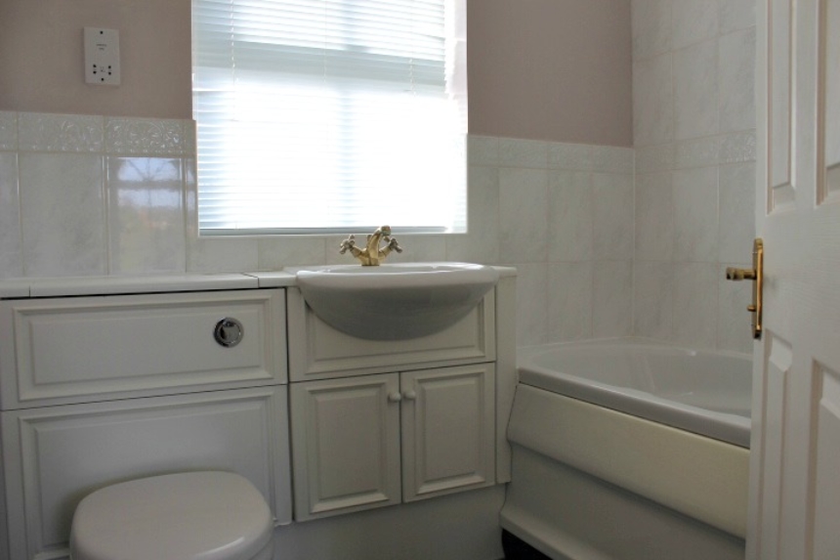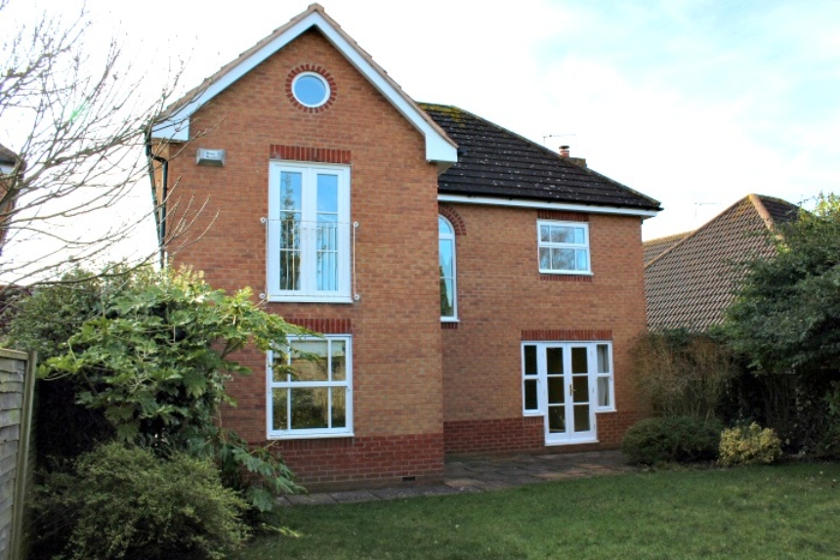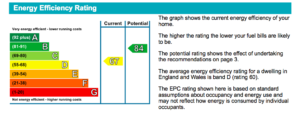Four Bedroom Detached House
£1,395 per calendar month
Property Features
- Sought after village location
- Four Bedrooms
- Two bathrooms
- Two receptions
- Double garage with parking
- Rear garden
Property Info
Situated in a popular location within Harbury village, this modern detached four bedroom property offers an ideal family home and is also well placed for Jaguar Land Rover, Aston Martin and offers easy access to the M40, A46, A425 and surrounding villages. Rail links to London Marylebone run from Royal Leamington Spa, Coventry and Banbury stations.
Harbury is approximately six miles from Royal Leamington Spa and is a popular and much sought after village for home seekers. The village offers excellent facilities including village stores and post office, doctors’ surgery and chemist along with a choice of public house. There are various clubs and activities to take up, along with schooling and pre-school facilities. Harbury is a village with a heart and a strong sense of community.
The property comprises:
Ground Floor
Hallway
A spacious hallway with hardwood flooring and under stair storage cupboard.
Cloakroom
With low level WC and wash hand basin on pedestal
Sitting Room
With dual aspect windows with outlook to the front and rear of the property, ceiling lights and French doors leading out to the rear garden and patio areas. There is also a TV, telephone and satellite point.
Kitchen
Having oak wall and base units with some glazed display cabinets and contrasting worktops. There is a 1.5 sink unit with drainer and mixer tap and vinyl floor covering. There is an integral CDA electric oven and a four way gas hob unit with extractor above and integral fridge. The kitchen offers dual aspect windows and benefits from a further set of French doors to rear garden and patio.
Utility
The utility room offers fitted storage cupboards, a stainless steel sink unit with drainer and vinyl floor covering. There is space for washing machine/dryer and an additional fridge/freezer. There is a stainless steel sink unit with drainer and tiled splash back area. There is also a separate doorway leading out to the side of the property with gated access to the front of the property and pathway to the rear garden.
Dining Room
With ceiling lighting and outlook to the front aspect of the property. There is also an additional satellite point.
First Floor
Access to the first floor landing is via a spindle staircase with dogleg where there is a large arched window overlooking the rear garden.
Master Bedroom
Having double fitted wardrobes and French doors opening out to rear garden. There is a porthole window above, vaulted ceiling, wall lighting, Vinyl flooring and TV aerial point.
Master En suite
With stand-alone shower unit, low level WC, wash hand basin on pedestal and heated towel rail. There is a large fitted cupboard with drawers and storage space and Travertine tiling throughout.
Bedroom Two
With fitted double wardrobe, laminate flooring, TV aerial point and outlook to rear garden.
Bedroom Three
With fitted double wardrobe and outlook to the front aspect of the property.
Bedroom Four/Office
With fitted cupboards and telephone point.
Bathroom
With bath and shower above, wash hand basin with cupboard beneath, low level WC, heated towel rail and vinyl flooring.
Outdoors
On approach to the property there is a driveway with parking leading to double garage. There is a pathway to front door and either side of the pathway the garden is laid to lawn with planted borders. To the side of the property there is gated access to the utility room and the pathway continues to the rear garden. The rear garden is laid to lawn with patio area to French doors of lounge and kitchen and there are planted borders with well established shrubs.
Council Tax – Band F
Viewing – Strictly by Appointment
