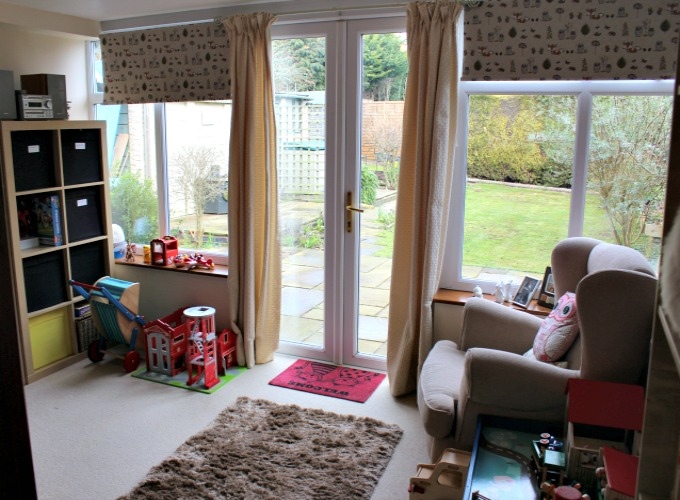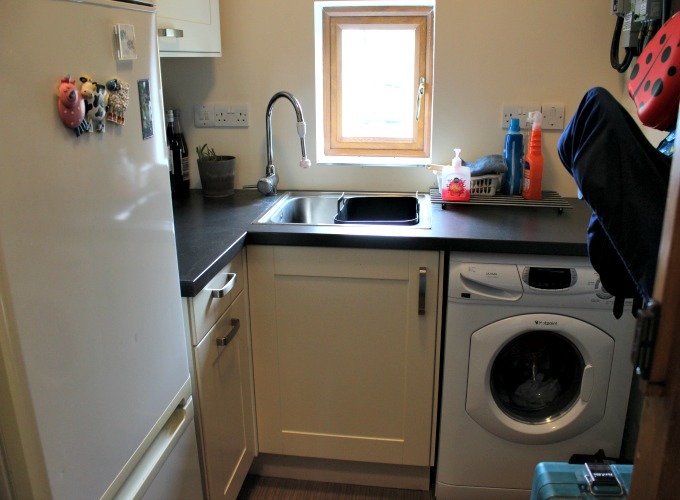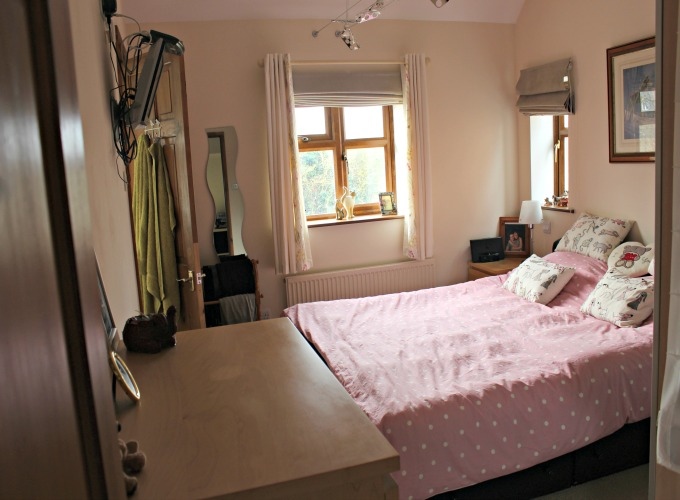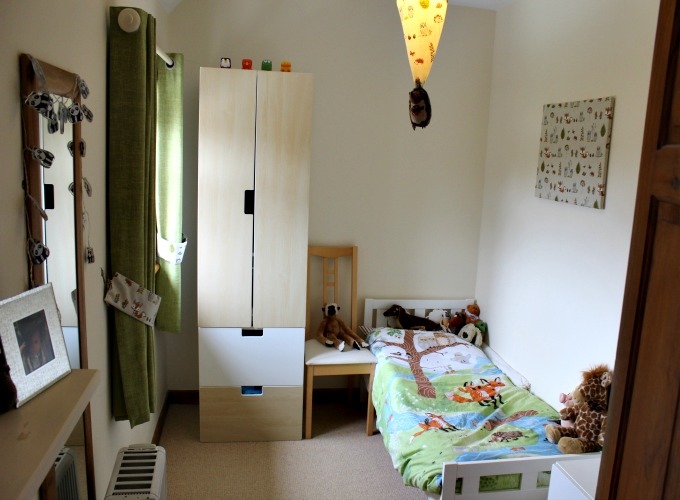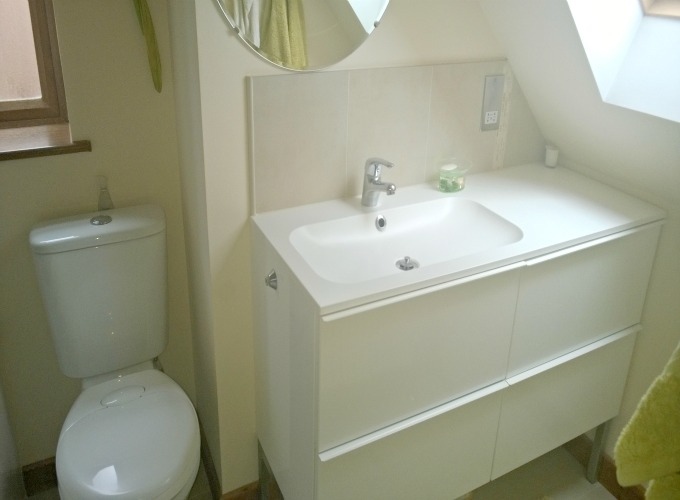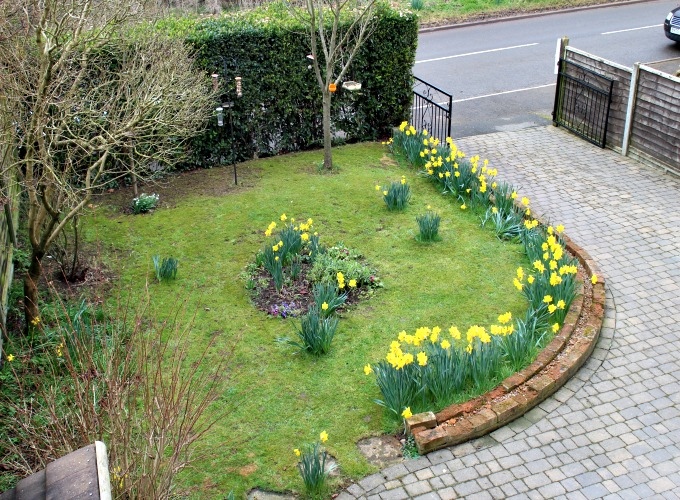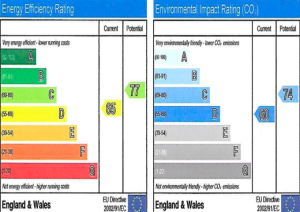Three Bedroom Semi Detached
£294,950
SOLD STC
This property is well situated within this popular village close to J12 of the M40 and approximately 7 miles south of Leamington Spa. The village has a thriving community and supports three shops, post office, doctor’s surgery, pub, and social club. The village also has a number of different clubs and organisations serving all age groups and includes a football club and sports association.
At the southern end of the village are fine views over open countryside towards Burton Dassett Hills. The country lanes, field paths and bridleways surrounding the village provide lots of opportunities for walkers, cyclists and horse riders.
The small market town of Southam is approximately 3 miles away and provides access to banks, supermarkets and filling stations as well as a library, leisure centre and secondary school. Local transport links are good with a regular bus service throughout the day to and from Leamington Spa and Southam.
This very well presented property, built in the 1940’s has character and offers much by way of a family home. The property comprises kitchen/diner, lounge, garden/family room, utility, ground floor cloakroom, three bedrooms, one en-suite, family bathroom, landing with velux window, parking for three vehicles and garden areas to both front and rear of the property.
Property Info
Property Features
- Spacious kitchen/diner
- Gas central heating
- Double glazing
- Garage
- Off road parking for three vehicles
- Family/garden room
- En-suite wet room
- CAT 5 fibre optic broadband
Property Description
Ground Floor
Entrance Hall – 16′ 6″ x 5′ 10″ (5.02 m x 1.79 m)
The hallway offers access to all areas including kitchen/diner, lounge, family room, utility and cloakroom.
Lounge – 16′ 5″ x 11′ 1″ (5.0 m x 3.37 m)
Oak style PVC bay window with feature fireplace and wood burning stove. Feature glazed windows through to family room. Gas plumbing is in situ offering the option of a gas fire.
Family/Garden Room – 13′ 1″ x 9′ 4″ (3.99 m x 2.85 m)
Overlooking the rear garden, this room offers additional living space with French doors to rear garden and patio area.
Kitchen – 16′ 7″ x 9′ 10″ (5.06 m x 2.99 m)
The Kitchen/Diner offers Ikea cream wall and base units, with Cocabola worktop surfaces. Integral fridge, Bosch electric double oven and Neff five ring gas hob unit with extractor above. A single sink unit with drainer and mixer tap, ceiling lights and tiled flooring throughout. The dining area offers room for a family table and chairs. Dual access to hallway and rear of property.
Utility – 6′ 3″ x 5′ 6″ (1.91 m x 1.68 m)
Having stainless steel sink unit with mixer tap and outlook to rear garden. Fitted base units and space for fridge/freezer.
Cloakroom – 5′ 7 ” x 2′ 6″ (1.69 m x 0.75 m)
With WC and wash hand basin in white, glazed window and linoleum flooring.
Cupboard
Housing Worcester Bosch boiler installed circa 2012.
Doorway to side passage with access to front and rear of property.
First Floor
Spindle staircase with room for storage beneath leading to first floor landing and:
Bedroom One – 13′ 10″ x 9′ 10″ (4.22 m x 2.99 m)
This bedroom overlooks the front aspect of the property. Bedroom table lamps can be switched on using main light switch.
Bedroom One En-Suite – 5′ 11″ x 5′ 0″ (1.81 m x 1.53 m)
The en-suite offers a stylish wet room facility with shower, WC and wash hand basin with mixer tap.
Bedroom Two – 10′ 11″ x 9′ 3″ (3.33 m x 2.81 m)
Looking out to the front of the property with an original feature fireplace.
Bedroom Three – 11′ 1″ x 6′ 11″ (3.37 m x 2.12 m)
Overlooking rear garden.
Bathroom – 8′ 7″ x 5′ 3″ (2.62 m x 1.61 m)
With velux window, bath with shower above, wash hand basin with mixer tap, WC and cream tiled flooring.
Airing cupboard
Housing Megaflow tank.
Landing
With velux window and space for desk and working area beneath. Access to loft, which has light switch and is mostly boarded and insulated.
TV Aerial Points/Telephone Points
These are situated in the lounge, master bedroom, kitchen and playroom. Telephone points on landing, hallway and lounge. CAT 5 – fibre optic broadband.
The loft insulation and cavity wall insulation were carried out post energy performance certificate.
Outdoors
To the front of the property a gated block paved driveway offers parking for three vehicles. A lawn with planted borders to the garden area.
To the rear of the property is a single garage, garden with planted borders and garden shed.
Council Tax
Band C
Viewing
By appointment.



