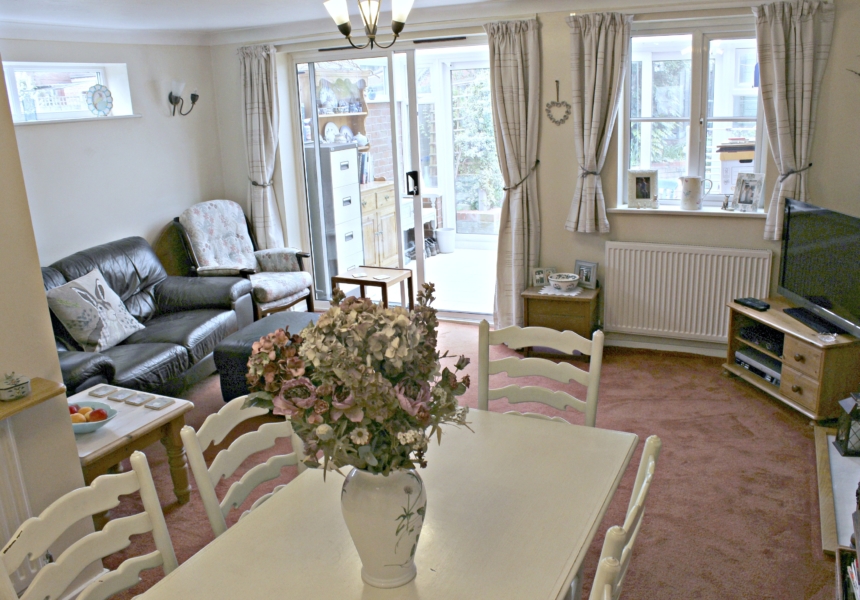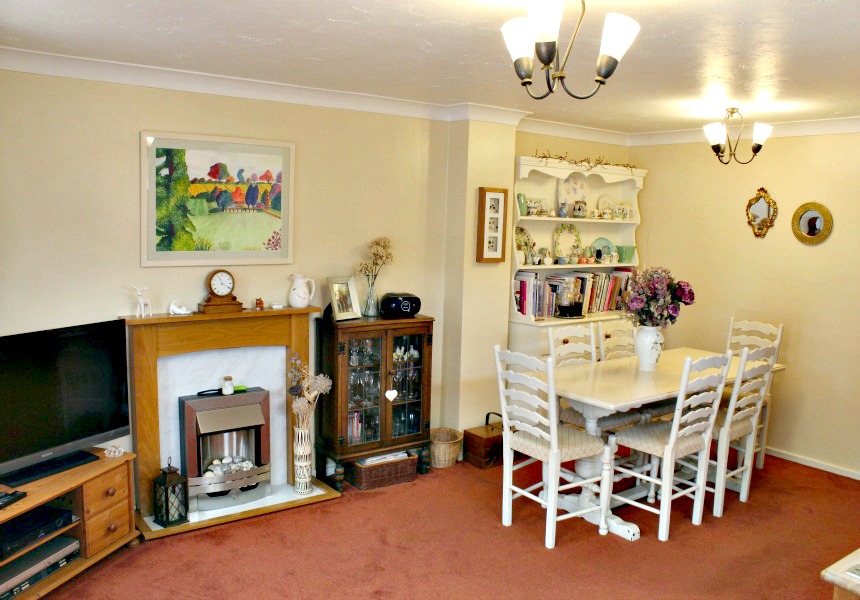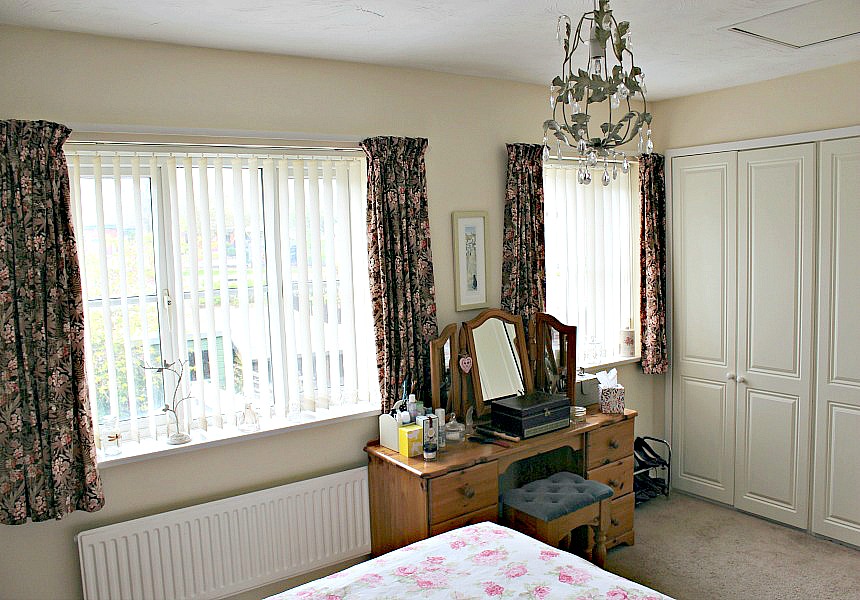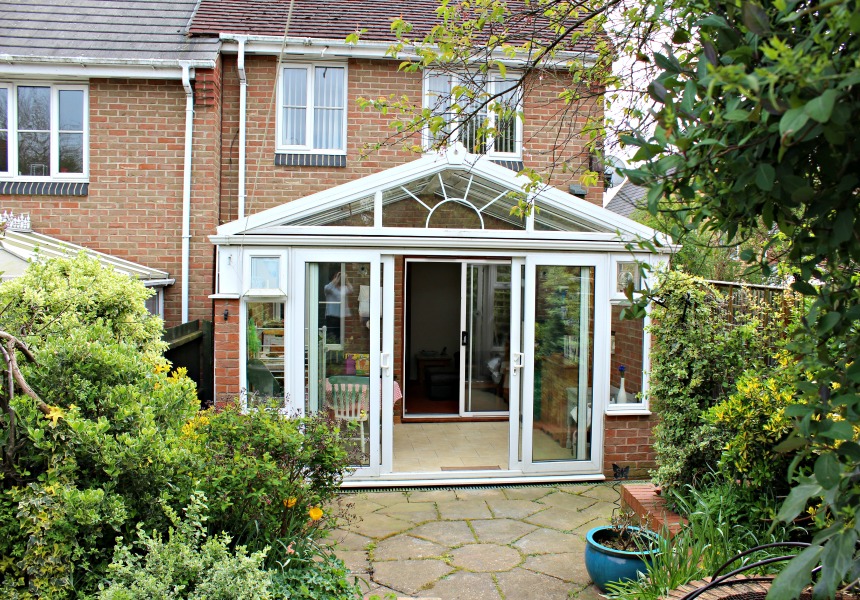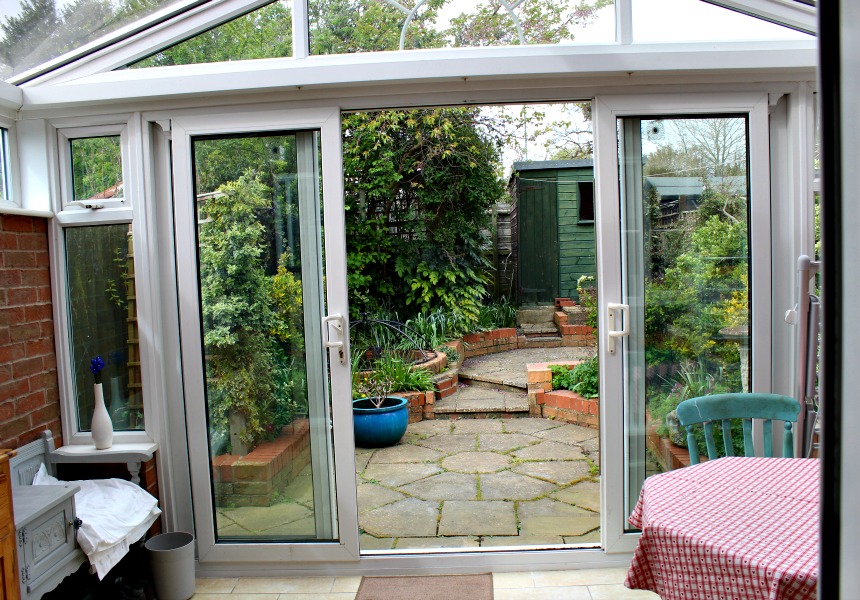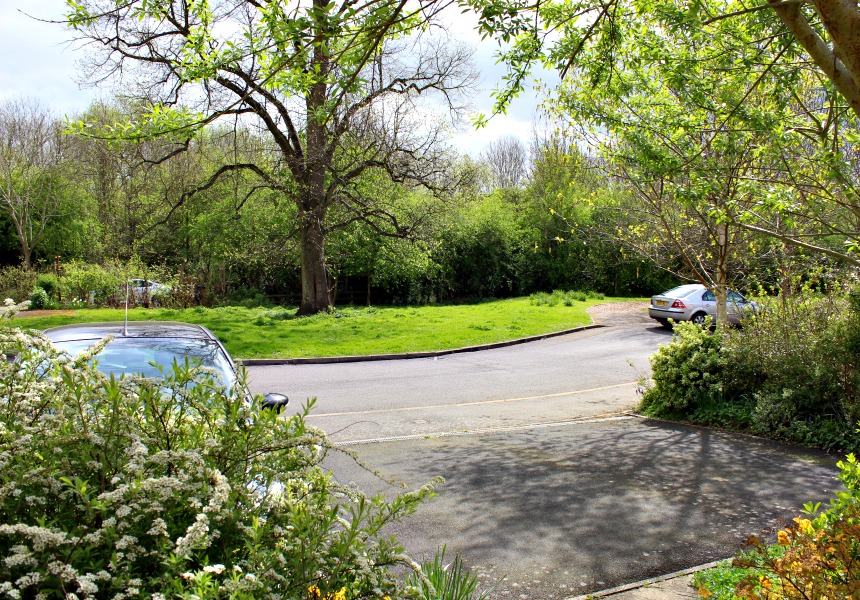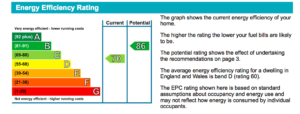Three Bedroom Semi Detached House
SOLD STC
£247,500
Property Features
- Central Location
- Off Street Parking
- Fireplace
- Central Heating
- Double Glazing
- Established Garden
- Conservatory
Property Info
Property Description
Situated a short walk from Southam town centre this modern three bedroom semi detached home is very well presented and comprises, entrance hall, cloakroom, sitting/dining room, kitchen, conservatory to rear garden, three bedrooms, master with dressing area and family bathroom.
Southam is an old market town and offers a choice of primary schools and a secondary school being popular Southam College, a leisure centre with swimming pool and gym. The town centre offers a range of convenience stores, optician’s, pharmacy, hardware store and stationers. Each Tuesday there is a small but popular market on the upper part of the town centre and a farmers’ market on the second Saturday of each month. There is also a choice of public house, hairdressers and dental surgeries.
Southam is also convenient for road and railway links including the M40, A425, A423, and the A426. The nearest railway stations are Leamington Spa, Rugby and Banbury.
Ground Floor
Entrance Hall
With double glazed entrance, tiled flooring, under stair cupboard and coving to ceiling.
Cloakroom
With low level WC, wash hand basin with tiled splashback area.
Kitchen – 9′ 1″ x 7′ 6″ (2.79 m x 2.29 m)
A fitted kitchen with cream base and wall units with slimline handles and under lighting, hardwood worktops, stainless steel sink unit with drainer and mixer tap and tiled flooring. Integrated freezer and wine rack and space for washing machine and slimline dishwasher. A Belling cooker offers double electric ovens and a five ring gas hob unit with extractor above.
Sitting/Dining Room – 16′ 4″ x 15′ 5″ (5.0 m x 4.72 m)
With feature fireplace having electric fire, surround and hearth, wall lighting, glazed window to patio and patio doors to the conservatory.
Conservatory – 12′ 9″ x 8′ 2″ (3.91 m x 2.5 m)
A double glazed conservatory with feature lighting with dimmer switch and doors to rear garden and patio area.
First Floor
Bedroom One – 15′ 8″ x 10′ 5″ (4.8 m x 3.19 m)
Master bedroom with fitted wardrobes, dressing area, wall lights and outlook with dual aspect glazing to rear garden.
Bedroom Two – 10′ 2″ x 7′ 11″ (3.1 m x 2.42 m)
With aspect to front of property.
Bedroom Three – 10′ 1″ x 7′ 2″ (3.08 m x 2.2 m)
With aspect to front of property.
Bathroom
Having bath with shower above, wash hand basin with pedestal, low level WC, tiled flooring and part tiled walls.
Outdoors
To the front of the property there is a driveway with parking for two vehicles and established garden with gateway to the side entrance and storage area and access to the rear garden.
There is a well established rear garden with patio area, pond and planted borders. The garden also benefits a garden shed and small greenhouse.


