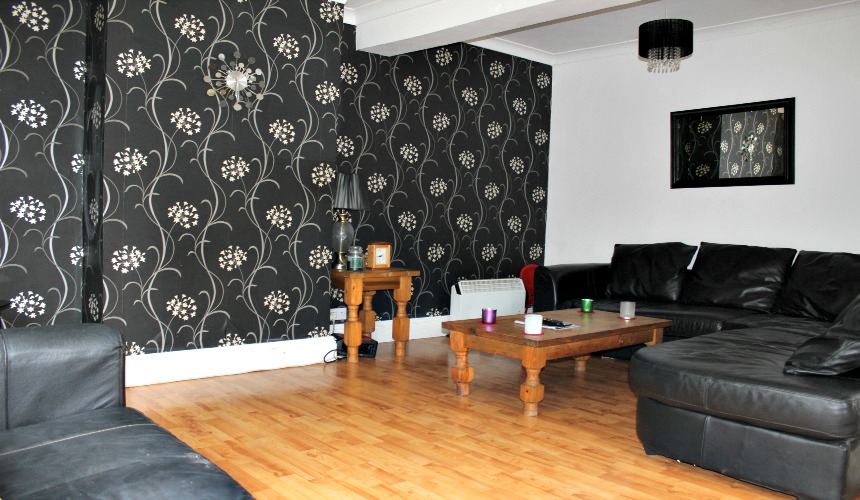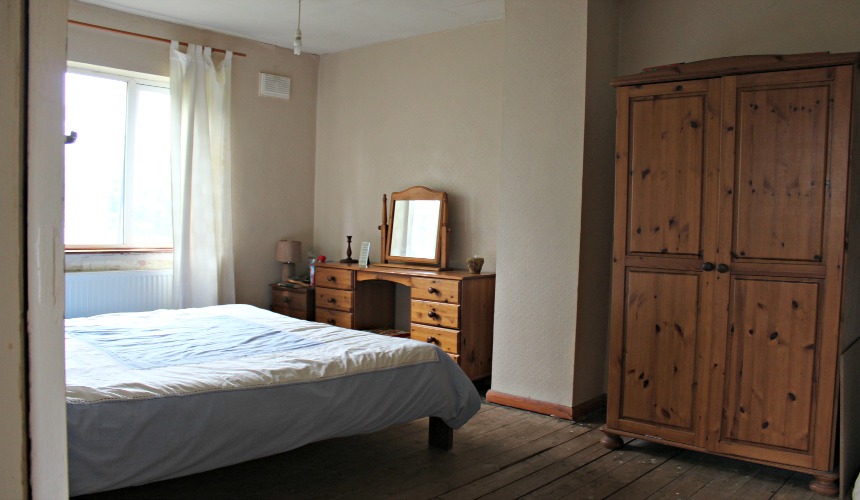Three Bedroom Semi Detached
SOLD STC
Offers Over £245,000
Best & Final Offers by 12:00 noon – Thursday 31 August 2017
Property Features
- Room for extension
- Popular location
- Gas Central Heating
- Double Glazing
- Garden
Property Info
Property Description
This three bedroom semi detached house offers an ideal opportunity for those with foresight and vision. In need of modernisation this property has potential and scope for expansion.
Conveniently situated for access to link roads including the M40, A46 and A452. Leamington Spa is within walking distance and local bus and train services provide routes to the town centre and surrounding areas.
Queensway is an established and popular location with an excellent range of local amenities, which include the Shires Retail Park, a choice of supermarkets, nearby schooling and recreational facilities.
Ground Floor
Porch to:
Entrance Hall – 11’ 7” x 3’ 8” (3.54 m x 1.12 m)
The property comprises front porch leading to hallway with under stair cupboard and ceramic tiled flooring.
Lounge – 17’ 3” x 16’ 2” (5.27 m x 4.93 m)
L shaped lounge having laminate flooring, telephone and TV aerial point.
Kitchen/Diner – 13’ 9” x 10’ 11” (4.18 m x 3.33 m)
Spacious kitchen area offers wall and base units with wood effect worktops and tiled splash back area. There is an integrated electric oven with five way gas hob unit and extractor above. A Belfast sink with mixer tap with outlook to rear garden and ceramic tiled flooring. There is also space for a free standing fridge/freezer.
The kitchen incorporates separate housing for washing machine and Glow Worm boiler.
Doorway leading to outhouse and WC and a further doorway leads to the rear garden. An additional separate doorway leads out to the front garden area.
WC – 5’ 7” x 2’ 8” (1.69 m x 0.82 m)
First Floor
Landing – 9′ 10″ x 6′ 8″ (2.99 m x 2.03 m)
Stairway with dogleg and window with outlook to front aspect of property leads to first floor landing with access to partially boarded loft space and airing cupboard currently used as storage.
Bedroom One – 14’ 0” x 10’ 5” (4.26 m x 3.18 m)
Having radiator and front facing window with outlook to front garden area.
Bedroom Two – 11’ 0” x 10’ 5” (3.36 m x 3.17 m)
Having rear facing window with outlook to garden, built in storage cupboard and radiator.
Bedroom Three – 10’ 0” x 6’ 9” (3.06 m x 2.06 m)
Having front facing window with outlook to garden, built in storage cupboard and radiator.
Bathroom – 6’ 7” x 6’ 4” (2.01 m x 1.92 m)
With white bathroom suite with shower over bath and tiled splash back area, frosted window to rear garden.
Outdoors
Access to the rear garden is via doorway from outhouse leading to patio area and brick built outbuilding leading to pathway and lawn area.
To the front of the property pathway leads to front door and garden area with well established greenery.
This property is Council Tax Band C.
Location
Queensway
Leamington Spa
CV31 3JZ
Queensway can be located off the A452 from Leamington Spa.
All viewings by appointment accompanied by agent.





