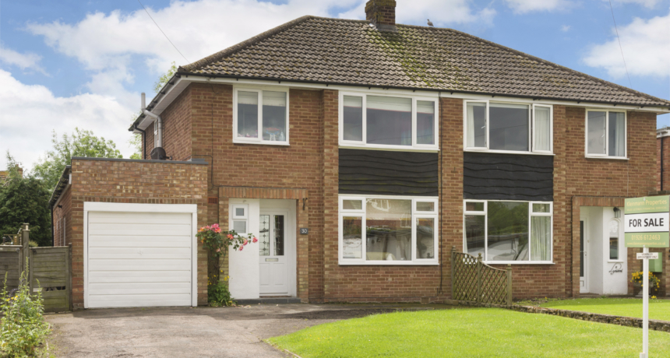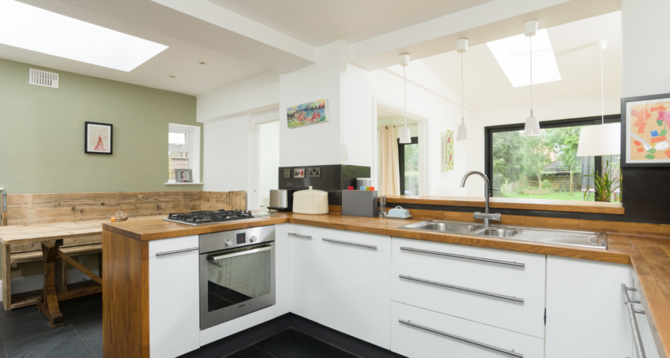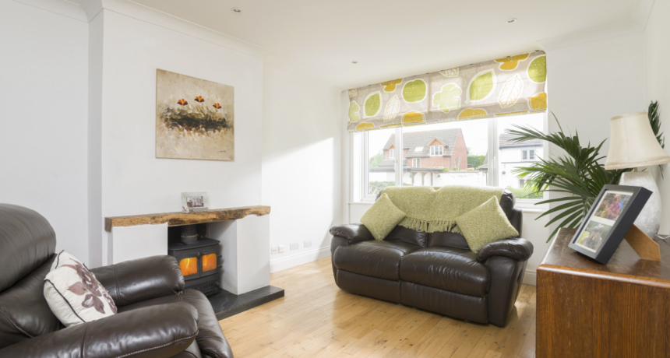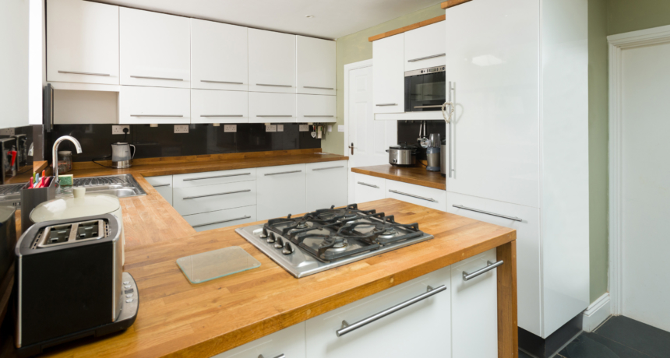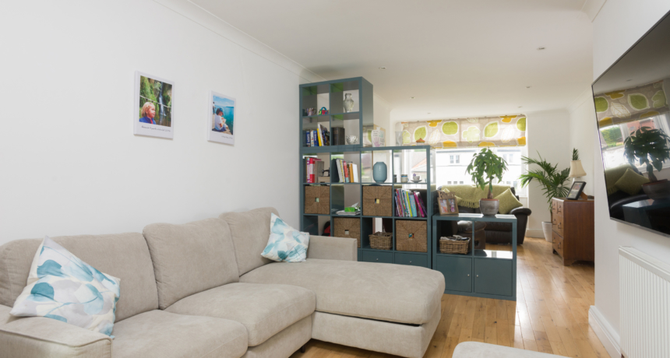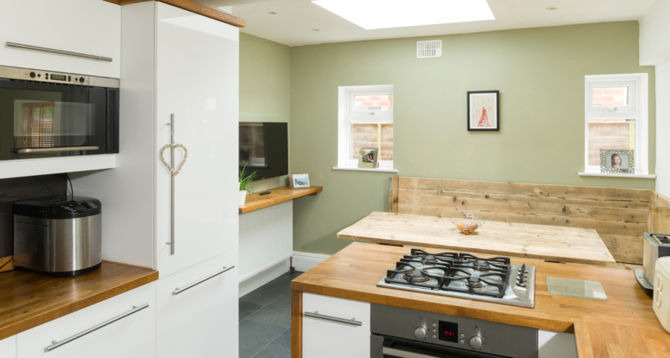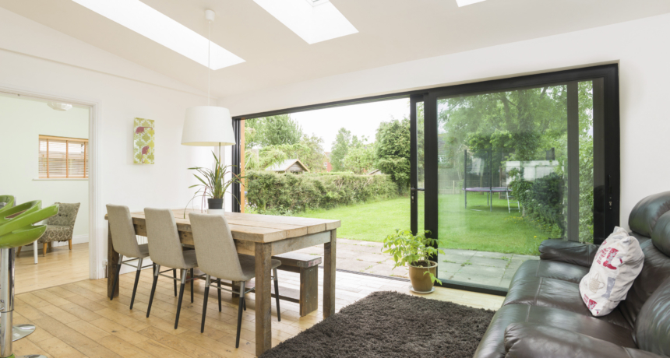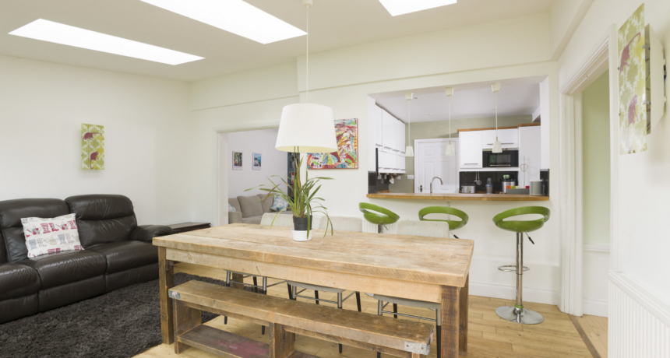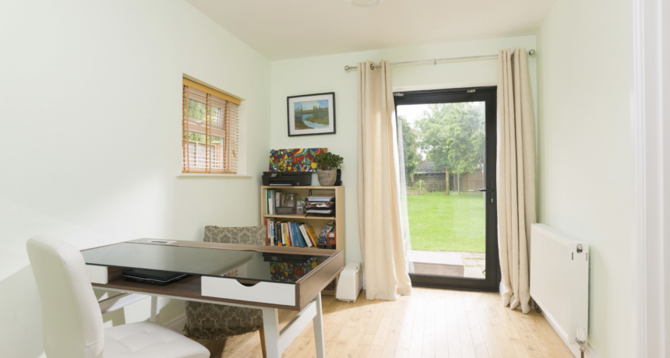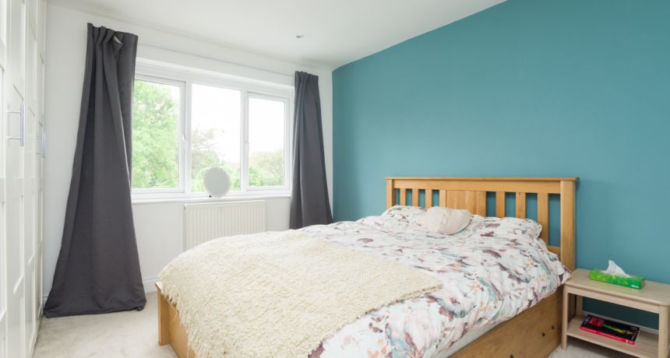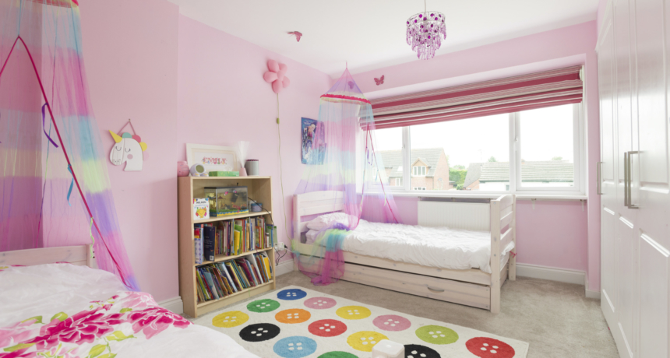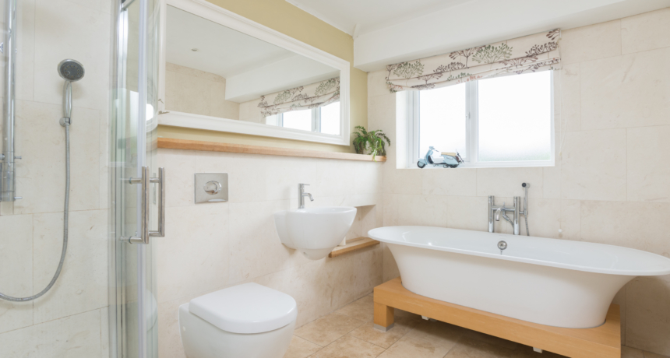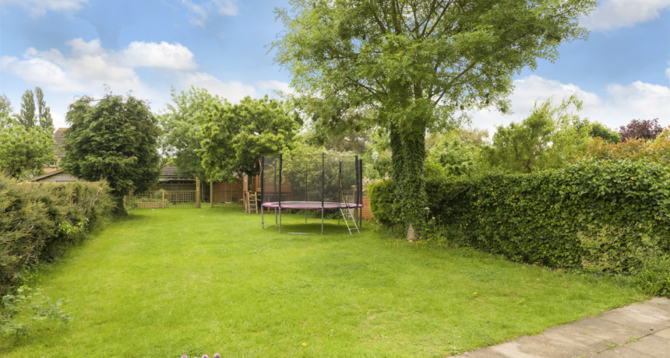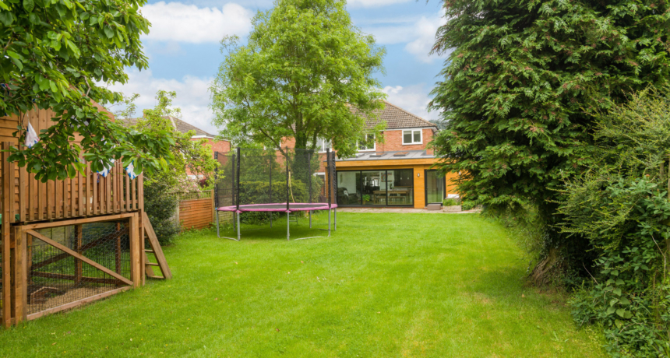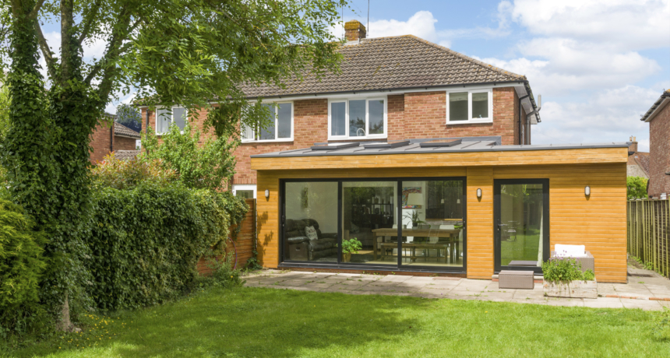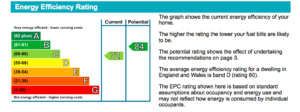Three Bedroom Semi Detached
SOLD STC
£380,000
Property Info
Property Features
- Extended and refurbished
- Kitchen/Diner
- Dining Room
- Lounge
- TV Area
- Study
- Cloakroom
- Garage
- Three Bedrooms
- Family Bathroom
- Garden with Vegetable Plot and Garden Shed
Property Description
This spacious extended three bedroom semi detached home is situated in the very heart of Harbury village close to all amenities. The property offers versatility with the open plan living space giving a contemporary feel to the property. The ground floor incorporates lounge with TV area, kitchen with dining area, separate dining room overlooking the rear garden, study, cloakroom and integrated garage. The first floor offers three bedrooms and family bathroom.
On approach to the property a driveway alongside the front garden offers access to the garage and front porch. There is also gated access to the rear garden. At the rear of the property is a very well presented garden with planted borders and separate vegetable plot with garden shed.
Harbury village offers a range of local amenities for its vibrant community, which include convenience stores, post office, and nursery, pre-school and junior school. There is also a doctors’ surgery, chemist, sport and keep fit facilities for all age groups, along with beauty salons and a choice of public house. Conveniently placed for shopping at Royal Leamington Spa, Harbury offers easy access to surrounding villages and link roads including the M40, A46, the A425 and Fosse Way. Direct rail services to London Marylebone from Royal Leamington Spa and Banbury.
Ground Floor
Access is via the front porch to:
Entrance Hall – 13’ 3” x 7’ 3” (4.03 m x 2.22 m)
With cloakroom and access to kitchen and lounge areas. An under stair cupboard offers storage space.
Cloakroom – 3’ 8” x 2’ 8” (1.13 m x 0.82 m)
A newly added cloakroom with laminate flooring, low level WC, wash hand basin and tiled throughout.
Lounge – 15’ 1” x 11’ 2” (4.59 m x 3.4 m)
With wood flooring, wood burner, spot lights to ceiling, windows to the front aspect of the property.
TV Area – 9’ 3” x 9’ 2” (2.83 m x 2.79 m)
Offering separate seating area for watching TV.
Dining Room – 16’ 11” x 11’ 3” (5.16 m x 3.42 m)
Offering wood flooring, three skylights for ultimate natural daylight, large sliding patio doors again letting in plenty of natural daylight and giving access to the rear garden and patio area.
Study – 10’ 6” x 8’ 8” (3.2 m x 2.65 m)
With wood flooring and full length double glazed glass door to rear garden.
Kitchen – 17’ 5” x 11’ 1” (5.31 m x 3.39 m)
The kitchen is located with easy access to the dining room and offers its own separate dining area. There is ceramic tiled flooring and a skylight offers more natural daylight. The wall and base storage cupboards are in a white gloss finish with slim line handles with hardwood work surfaces and ample power supply units. There is a 1.5 stainless steel sink unit with drainer and mixer tap and a Bosch oven and four way gas hob over. Integrated appliances include fridge/freezer, dishwasher and microwave oven.
Garage – 16’ 6” x 8’ 0” (5.02 m x 2.43 m)
The garage can be accessed from the kitchen and houses the washing machine and tumble dryer.
First Floor
Landing – 7’ 3” x 5’ 11” (2.2 m x 1.8 m)
A spindle staircase has a dogleg with window and leads to first floor landing.
Bedroom One – 12’ 2” x 11’ 3” (3.71 m x 3.43 m)
Offering fitted wardrobes consisting of two double and one single and overlooking the front aspect of the property.
Bedroom Two – 11’ 10” x 11’ 3” (3.61 m x 3.43 m)
Overlooking the rear garden and having two double and one single fitted wardrobes and spot lights to ceiling.
Bedroom Three – 8’ 11” x 7’ 3” (2.72 m x 2.2 m)
With outlook to the front aspect of the property.
Bathroom – 9’ 6” x 7’ 1” (2.9 m x 2.16 m)
The bathroom offers a white bathroom suite with freestanding bath and standalone shower unit with rain shower and standard shower within. Three is a low level WC and wall mounted wash hand basin, spots to ceiling and cream ceramic tiling throughout.
Outdoors
To the front of the property is an area of lawn and a gravelled driveway with parking which leads to the garage and front porch.
To the rear of the property is a good sized garden with lawn and patio area. Trellising separates the lawn from the vegetable plot and garden shed at the lower end of the garden. There is also gated access from the front of the property to the rear garden and through the sliding doors from the dining room and study to the patio area garden area.
Council Tax
Band D
No forward chain
Viewing – By Appointment
Viewing of this property is highly recommended.
