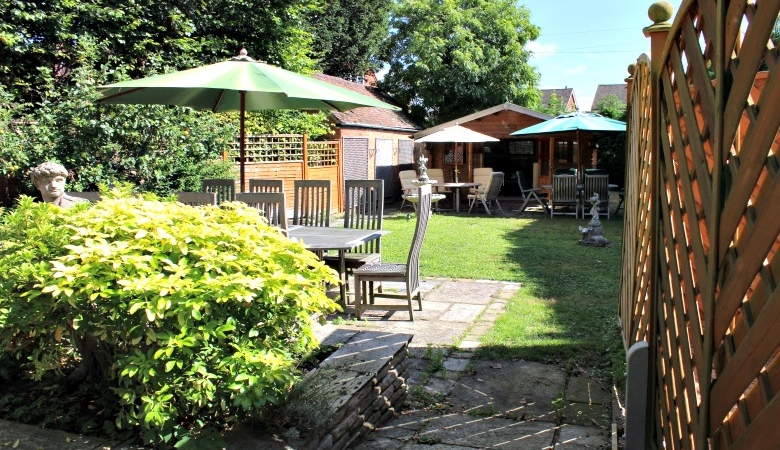Three Bedroom Semi Detached
£379,950
This well presented property provides a spacious family home and is situated in much sought after Harbury village. Harbury is conveniently placed and offers easy access to the M40, A46, Fosse Way, Rail links and surrounding villages.
Harbury village amenities include nursery, pre-school and junior school, convenience stores, post office, library, a choice of public houses and village hall. Sport facilities include tennis, rugby, a choice of keep fit classes all adding to a vibrant community.
The property comprises entrance hall, lounge/dining room, kitchen, utility, three bedrooms and bathroom. Garage with parking for three vehicles, enclosed rear garden with summer house.
Property Info
Property Features
- Corner plot with room and plans available for extending
- Summer House
- Garage and driveway with parking for three vehicles
- Gas central heating
- Double glazing
Property Description
Ground Floor
Entrance Hall – 9′ 3″ x 7′ 11″ (2.82 m x 2.42 m)
Spacious hall with separate access to kitchen and lounge/diner. Telephone point.
Lounge/Diner – 25′ 10″ x 10′ 11″ (7.87 m x 3.32 m)
With front and rear aspect and French doors leading to patio area. Feature fireplace with coal effect gas fire. Wall lighting and newly fitted carpet. Two TV aerial points.
Kitchen – 16′ 1″ x 7′ 11″ (4.9 m x 2.41 m)
With breakfast bar, wall and base units, book shelves, integrated dishwasher and fridge/freezer, gas oven and hob with extractor above. 1.5 sink unit with drainer and mixer tap overlooking rear garden. Ceiling lights and ceramic floor tiling.
Utility – 8′ 2″ x 7′ 2″ (2.49 m x 2.18 m)
With space for washing machine, tumble dryer and additional fridge/freezer. Quarry tiled flooring and access to garage.
First Floor
Landing – 7′ 11″ x 7′ 11″ (2.42 m x 2.41 m)
Bedroom One – 14′ 6″ x 10′ 11″ (4.41 m x 3.33 m)
With fitted wardrobes comprising two double, corner unit and display cabinet and storage above throughout. Telephone point.
Bedroom Two – 10′ 11″ x 10′ 11″ (3.34 m x 3.32 m)
Overlooking rear garden.
Bedroom Three – 11′ 5″ x 7′ 11″ (3.48 m x 2.42 m)
Overlooking front aspect with telephone point.
Bathroom – 7′ 11″ x 5′ 7″ (2.41 m x 1.7 m)
With bath and shower above, WC and sink unit with cupboard beneath, ceiling lights and tiled throughout.
Outdoors
Front driveway with parking for three vehicles and access to garage. Gated access to rear of property and garden area. Patio area extending from rear French doors from lounge around to side of property. Well established shrubs and apple trees. Lawn area and sandstone pathway to summer house and garden shed.
Summer House
Having wood floor and under floor heating, additional heater. Windows to front and patio area to front. Lighting and power within and bar area. External lighting to summer house and integrated to outdoor sandstone paving.
Plans available for house extension.
Council Tax Band C
Viewing – By Appointment






