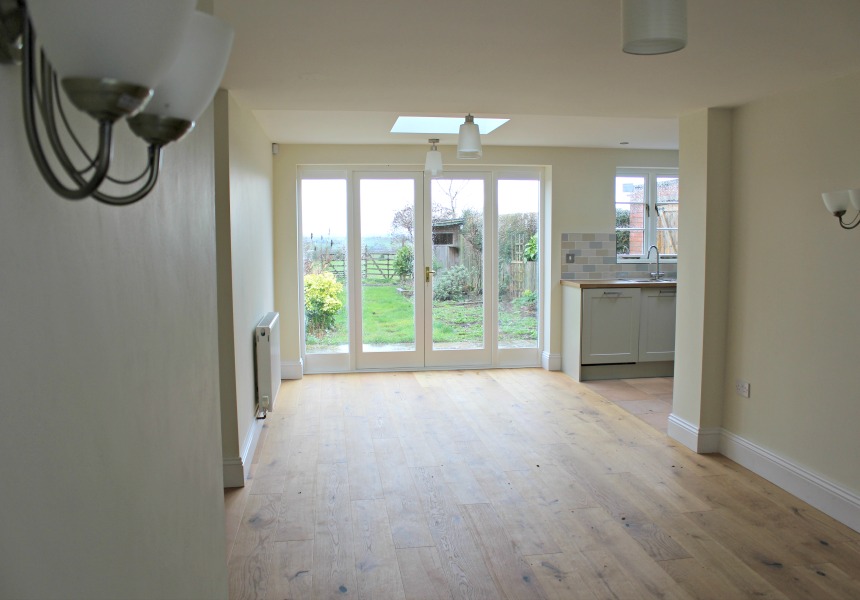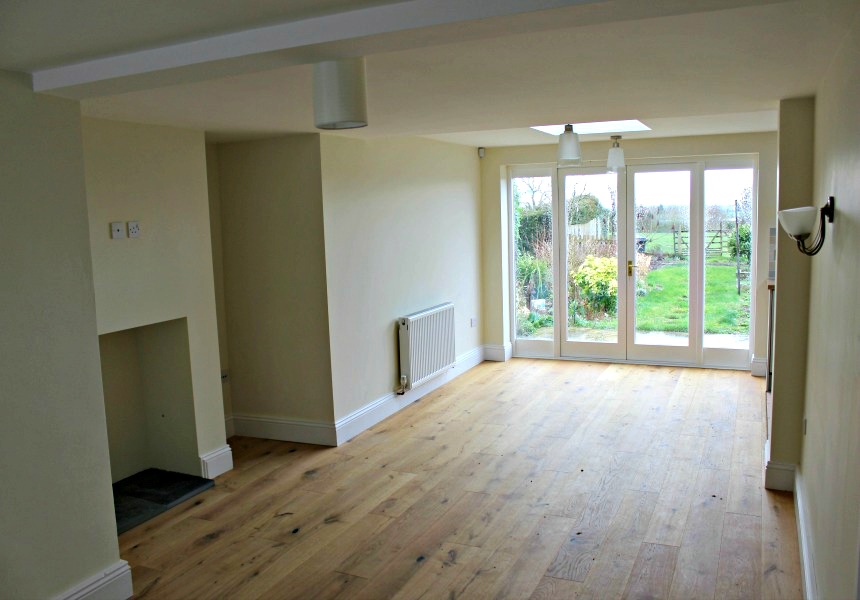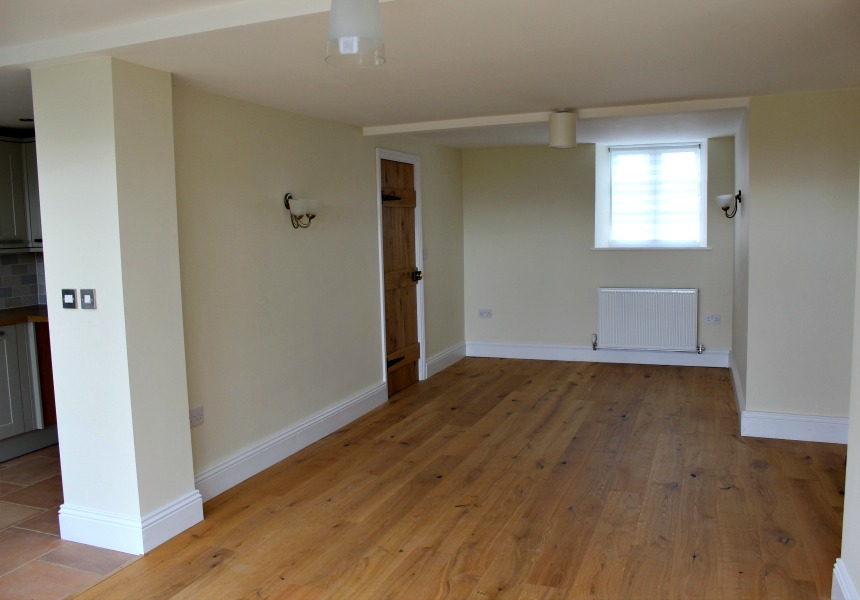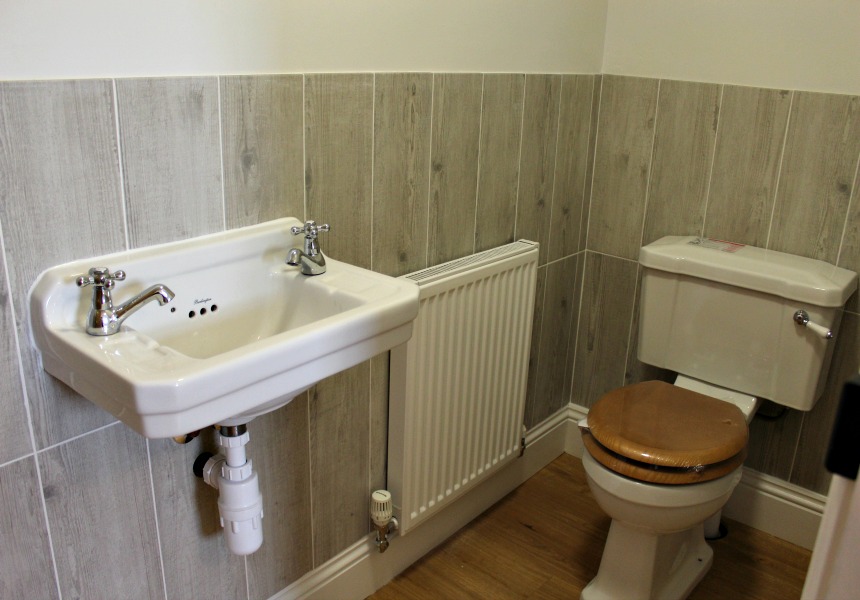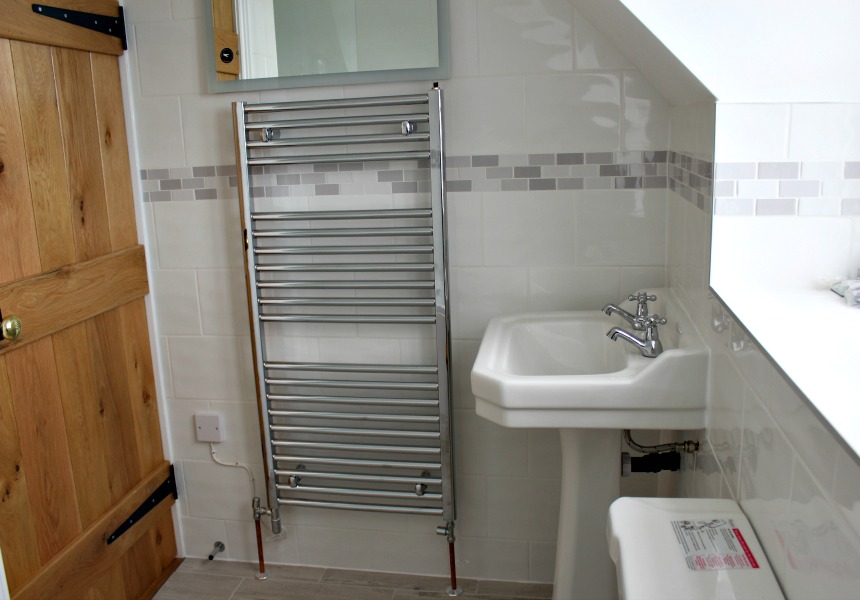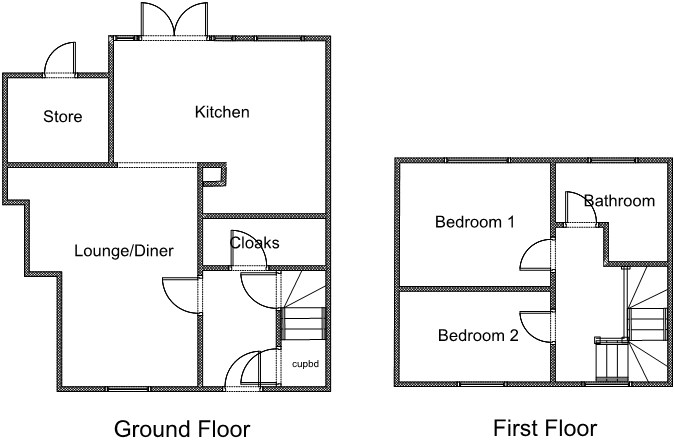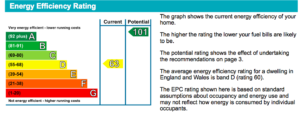Two Bedroom Cottage
LET
£950 pcm
Property Features
- Views of the open countryside
- Private garden
- Central heating
- Double glazing
- Fireplace
- Wood floors
Property Info
Property Description
A beautiful two bedroom cottage in a lovely location. In addition to the well thought out layout the cottage has the added benefit of views of the open countryside and viewing is highly recommended. The property comprises, lounge/diner, kitchen, two bedrooms, bathroom, storage room and rear garden with patio area.
Situated in Ufton some three miles from Royal Leamington Spa this newly refurbished property offers easy access to rail and link roads including the M40, A46, A425 and Fosse Way. Ufton and nearby Offchurch offer public houses popular for dining and nearby Harbury and Southam offer additional amenities including village stores, schooling and post office.
Ground Floor
Lounge/Diner – 25′ 7″ x 13′ 2″ (7.79 m x 4.01 m)
With wood flooring, wall lighting and skylight. French doors leading to rear garden with views of the open countryside.
Kitchen – 17′ 9″ x 13′ 5″ (5.2 m x 4.1 m)
Wall and base units in a pale green with wood effect worktop and brick effect splash back tiling incorporating four our double power supply units. A 1.5 stainless steel sink unit with mixer tap overlooks the rear garden and additional skylight. Integral appliances including dishwasher, washing machine, tumble dryer, fridge and electric oven with 4 way electric hob and extractor above.
Cloakroom – 7′ 7″ x 3′ 3″ (2.32 m x 2.98 m)
With wood flooring WC, wash hand basin and part tiling.
Hallway – 8′ x 5′ (2.44 m x 1.53 m)
With ceramic tiling to threshold and wood flooring to the hallway itself. Also benefits an understair storage cupboard.
Storeroom – 7′ 1″ x 5′ 10″ (2.17 m x 1.78 m)
Houses Worcester Bosch boiler.
First Floor
Bedroom One – 10′ 2″ x 8′ 7″ (3.09 m x 2.61 m)
Overlooking rear garden with views of the open countryside.
Bedroom Two – 9′ 2″ x 7′ 4″ (2.8 m x 2.23 m)
With views to the front aspect of the property.
Bathroom – 7′ 4″ x 6′ 11″ (2.24 m x 2.21 m)
With bath and shower above and white tiling with feature tiles throughout and heated towel rail. Pedestal wash hand basin and WC.




