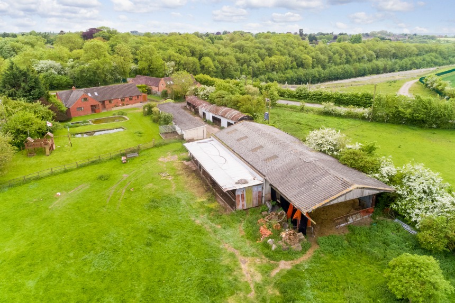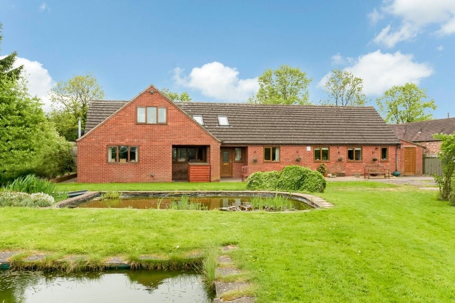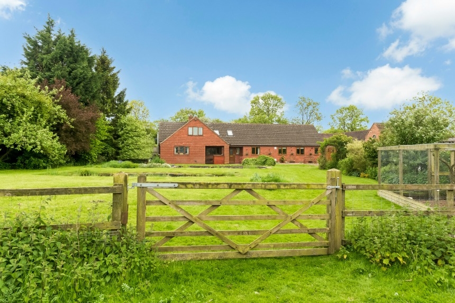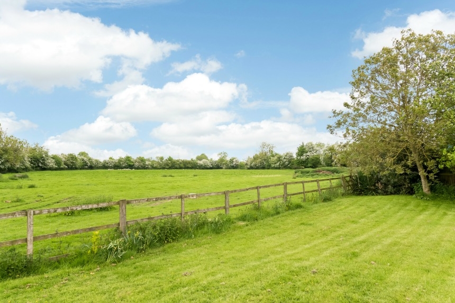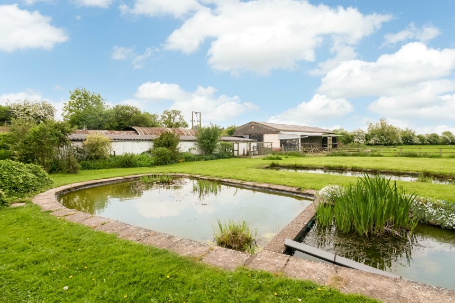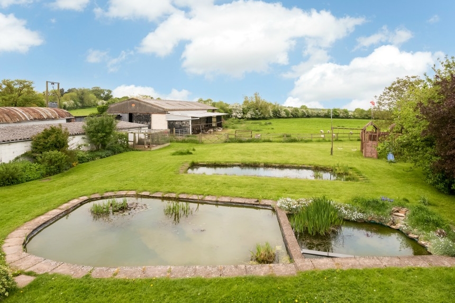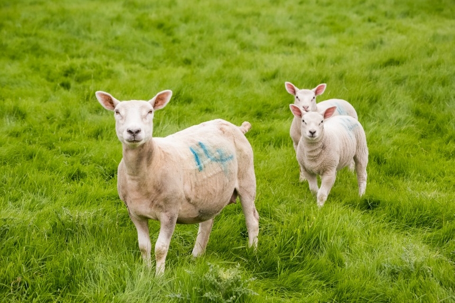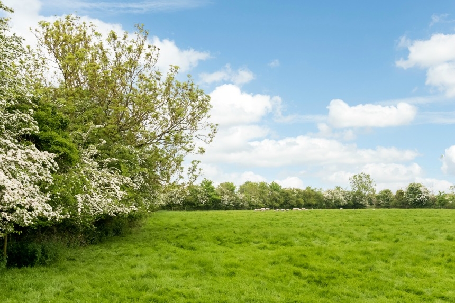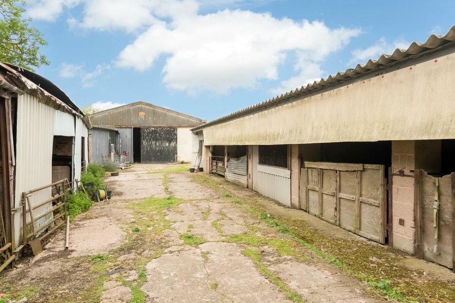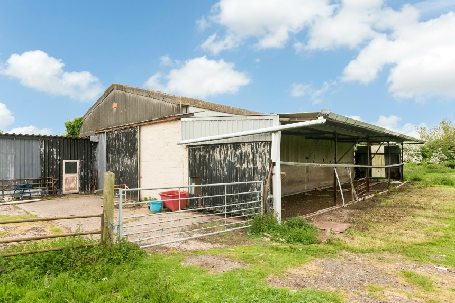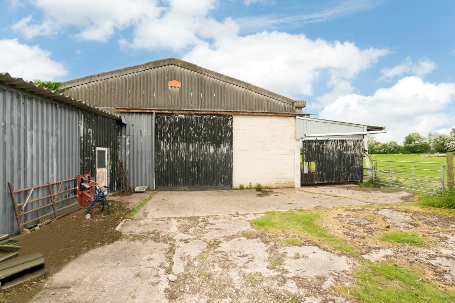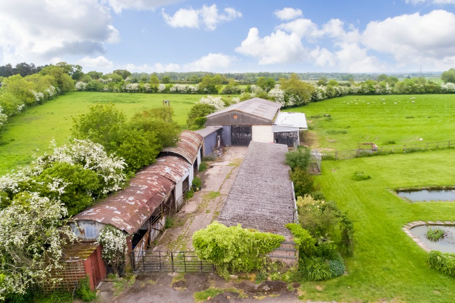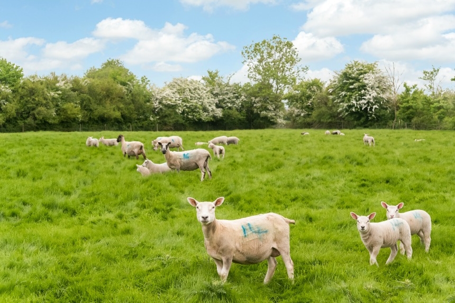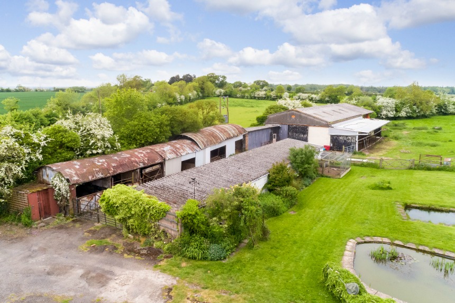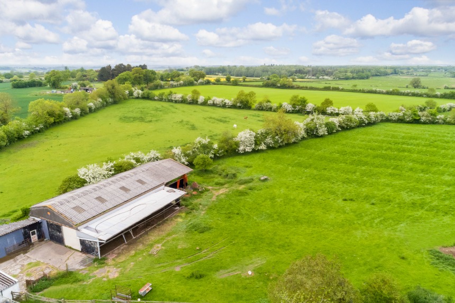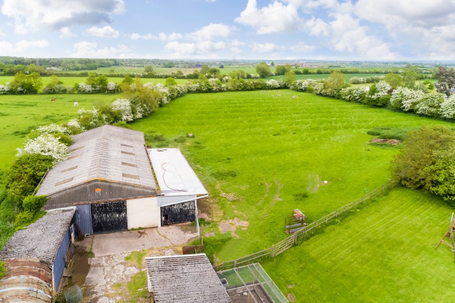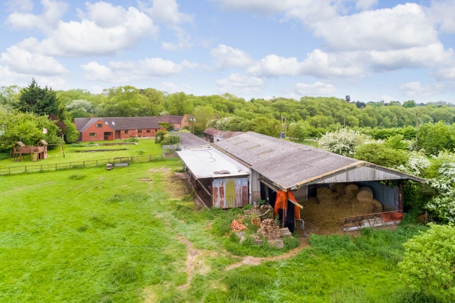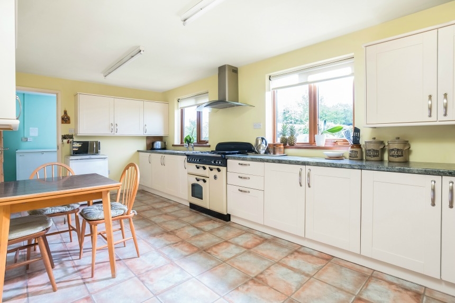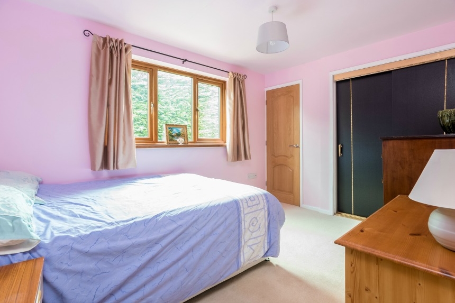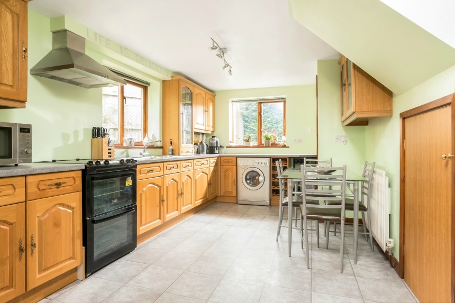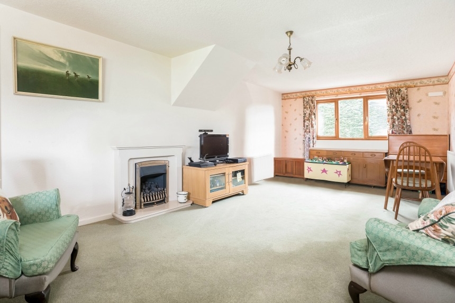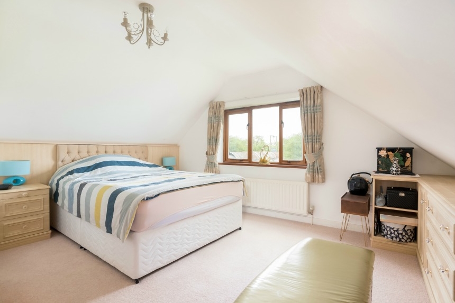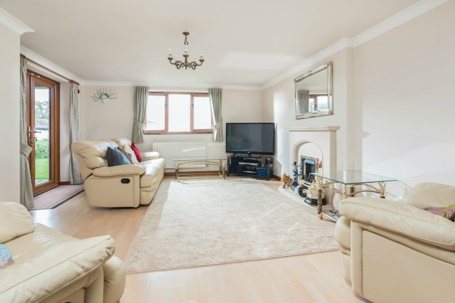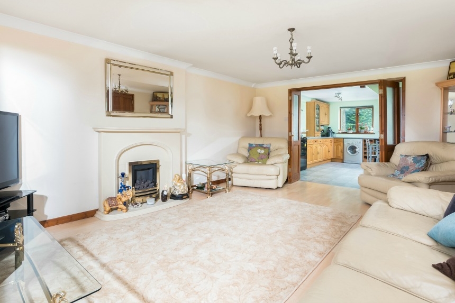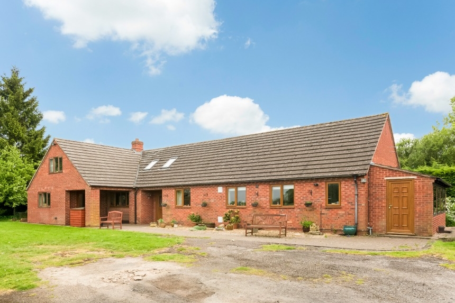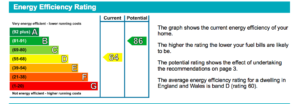Development Opportunity with Planning & Six Bedroom Bungalow
£1,400,000
Six bedroom detached bungalow set in four acres, also with planning consent for a three bedroom barn conversion, plans available for viewing. Further outbuildings for residential development subject to planning plus self build opportunities.
Property Info
Property Features
- Set in approximately four acres
- Planning permission for three bedroom barn conversion
- Further Self Build Development Potential
- Further Outbuildings
- Six bedrooms
- Three bathrooms
- Two lounges
- Two kitchens
Located on the edge of this vibrant village, Water Tower Holdings has all the attributes to be a very select development.
Harbury is approximately six miles from Royal Leamington Spa and is a popular and much sought after village for home seekers. The village offers excellent facilities including village stores and post office, doctors’ surgery and chemist along with a choice of public house. There are various clubs and activities to take up, along with schooling and pre-school facilities. Harbury is a village with a heart and a strong sense of community. It is also well placed for Jaguar Land Rover and Aston Martin and offers easy access to the M40, A46, A425 and surrounding villages. Rail links to London Marylebone run from Royal Leamington Spa, Coventry and Banbury stations.
The existing property offers ample living space and comprises two lounges, two kitchens, three bathrooms, six bedrooms, study area, utility, large porch, all set within a gated entrance and private driveway.
Ground Floor
Lounge – 17′ 7″ x 13′ 10″ (5.36 m x 4.21 m)
This spacious lounge overlooks the front of the property and has a fireplace with goal effect gas fire, laminate flooring and coved ceiling.
Kitchen/Diner – 14′ 4″ x 9′ 7″ (4.37 m x 2.92 m)
Spacious kitchen with oak effect wall and base units and added glazed display cabinet. Zanussi dual option (gas/electric) double oven with electric hob and extractor above, integral wine storage rack, laminate flooring and room for a dining table. There is also an under stair storage cupboard.
Second Lounge – 22′ 6″ x 12′ 2″ (6.85 m x 3.72 m)
Overlooking both front and rear aspect of the property, having fireplace with coal effect gas fire.
Study – 9′ 9″ x 9′ 9″ (2.97 m x 2.96 m)
Kitchen One – 18′ 1″ x 9′ 9″ (5.51 m x 2.97 m)
Country style kitchen with wall and base units, laminate flooring, Rangemaster with double oven and separate grill, six hob gas unit and extractor above. Single drainer with mixer tap and half glazed door to Utility room.
Utility – 9′ 9″ x 6′ 5″ (2.97 m x 1.96 m)
With single drainer sink unit, laminate flooring and space for chest freezer. Also houses Potterton boiler.
Porch – 20′ 0″ x 5′ 7″ (6.1 m x 1.69 m)
Spacious porch with separate WC.
Bathroom One – 9′ 1″ x 8′ 4″ (2.76 m x 2.53 m)
With stand-alone double shower unit, wash hand basin, WC and linoleum flooring.
Bedroom Six – 11′ 11″ x 8′ 11″ (3.62 m x 2.71 m)
With solid oak door and having double fitted wardrobe and outlook to rear aspect of the property.
Bedroom Six En-Suite – 5′ 6″ x 3′ 9″ (1.68 m x 1.15 m)
With WC and wash hand basin.
Bedroom Five – 9′ 10″ x 8′ 10″ (2.99 m x 2.7 m)
With solid oak door overlooking rear garden.
Bedroom Four – 9′ 9″ x 8′ 10″ (2.96 m x 2.69 m)
With solid oak door overlooking rear garden.
First Floor
Staircase to first floor with split stairs to east and west wing of the property. The landing has velux windows and the space is currently used as a desk area.
Bedroom One – 15′ 10″ x 13′ 9″ (4.82 m x 4.18 m)
Spacious bedroom overlooking front aspect of the property with Hammond fitted bedroom furniture comprising double wardrobe, three double drawers, two storage cupboards, shelving and single drawer unit.
Bedroom Two – 12′ 6″ x 7′ 1″ (3.82 m x 2.16 m)
With two velux windows, ceiling lights and access to roof.
Bedroom Three – 9′ 7″ x 5′ 5″ (2.91 m x 1.66 m)
With velux window and ceiling lights.
Bathroom Two – 9′ 6″ x 9′ 6″ (2.9 m x 2.89 m)
With power shower, wash hand basin with cupboard beneath, WC and linoleum flooring.
Bathroom Three – 10′ 4″ x 7′ 1″ (3.15 m x 2.15 m)
With Jacuzzi bath, wash hand basin with cupboard beneath, WC and velux window.
Council Tax Band – E
Viewing is highly recommended – please contact us to arrange an appointment.
