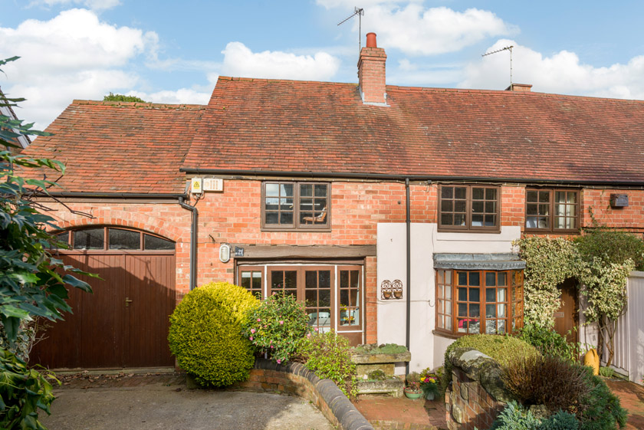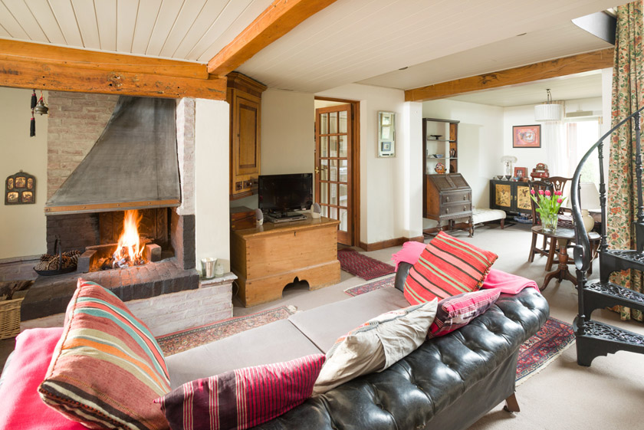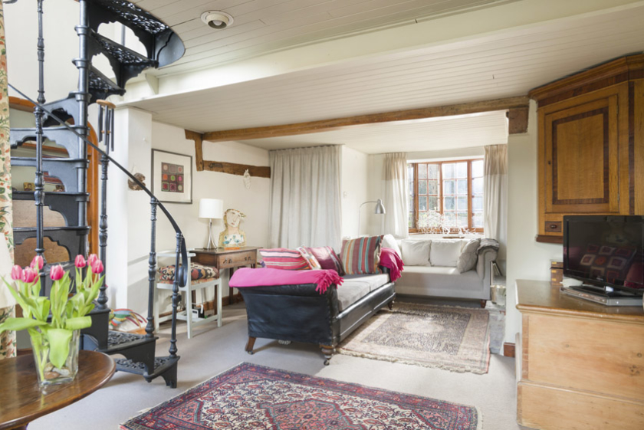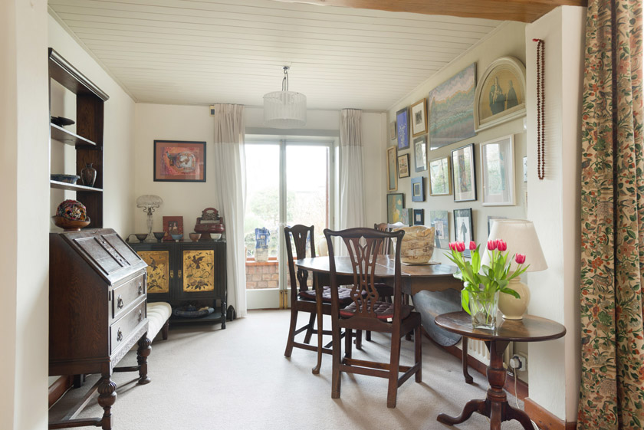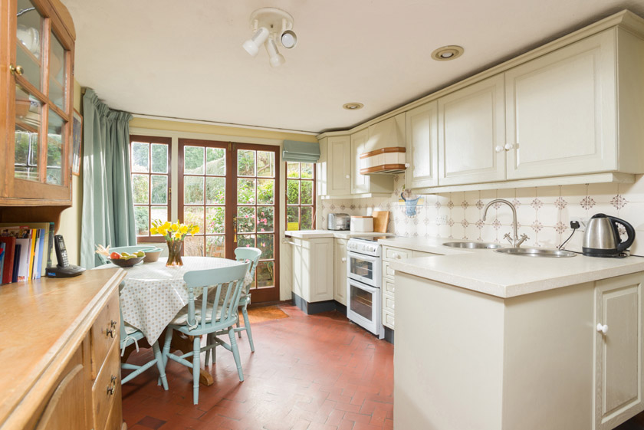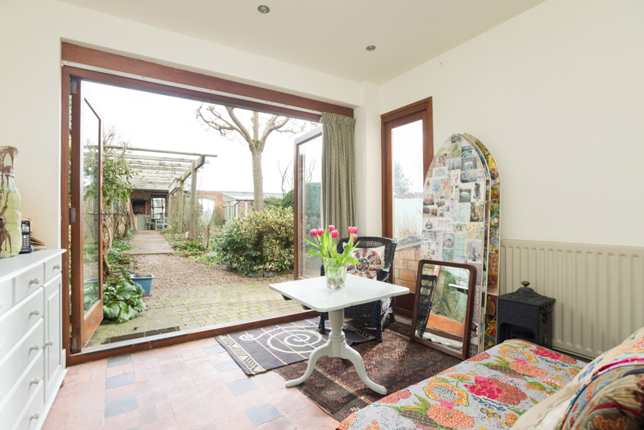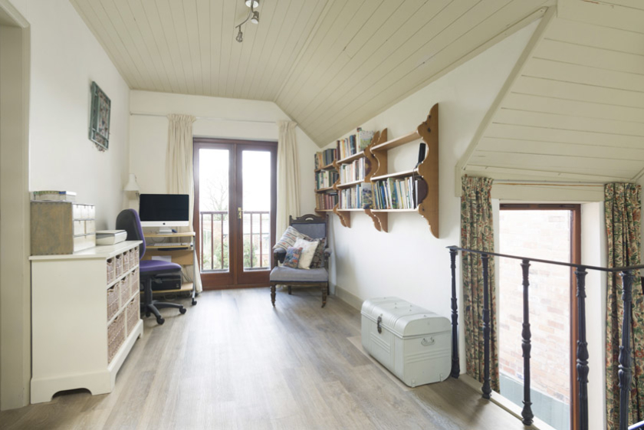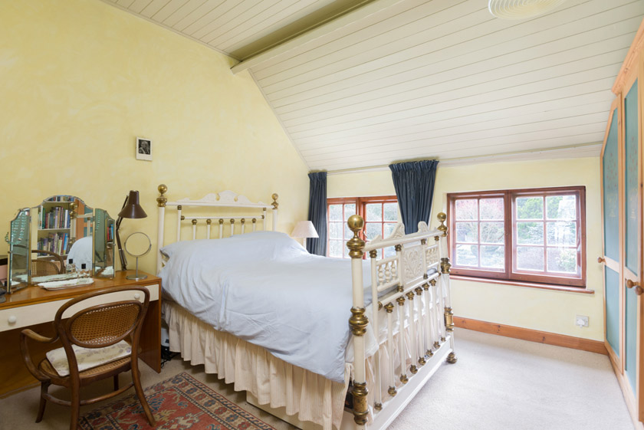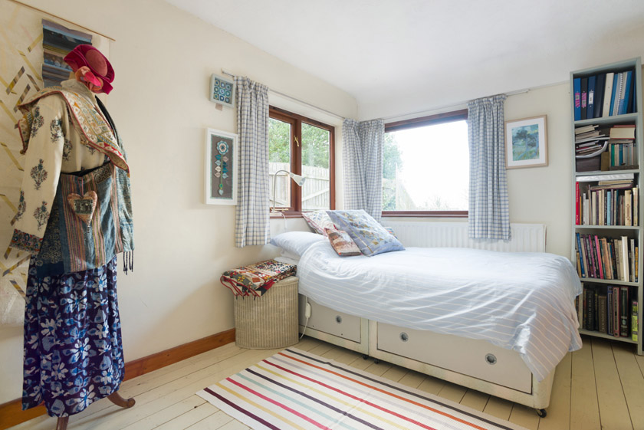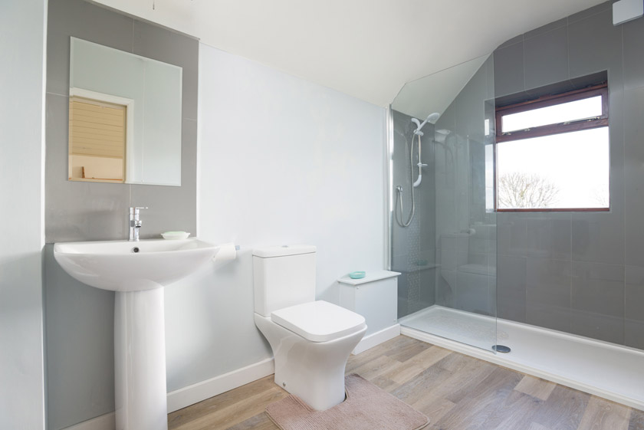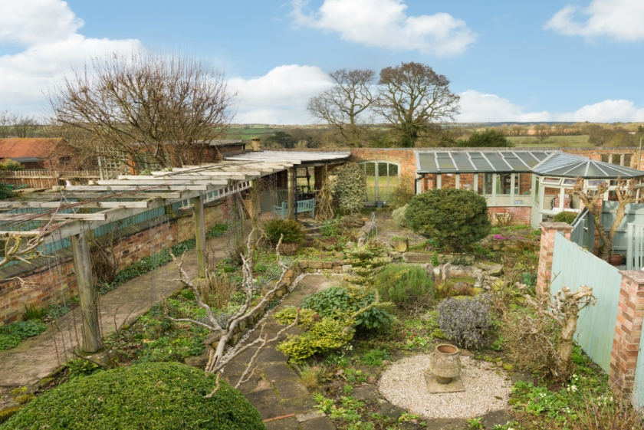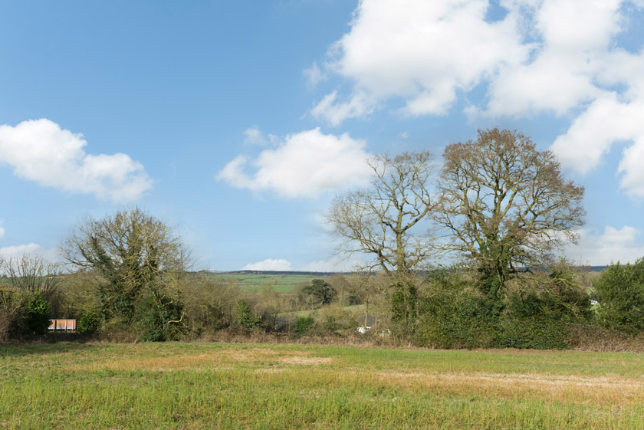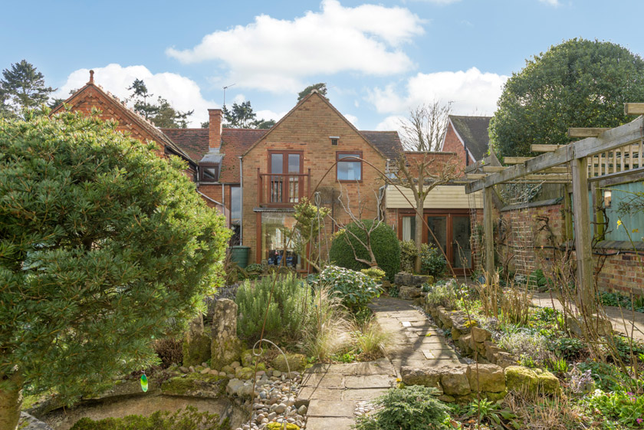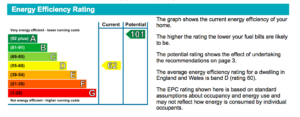Two/Three Bedroom Character Cottage
SOLD STC
£445,000 Guide Price
Property Info
Property Features
- Inglenook Fireplace
- Feature Spiral Staircase
- Conservatory
- Established Gardens
- Garage & parking for four/five vehicles
Property Description
This two/three bedroom character cottage is situated in heart of Offchurch village with extensive views of the open countryside. The property offers sitting room, dining room, kitchen, shower room, garden room, two/three bedrooms, newly fitted shower room on the first floor and established gardens to both the front and rear of the property with parking for four/five vehicles.
Offchurch is a highly regarded characterful village situated approximately three miles from Royal Leamington Spa. The Stag Inn, popular for dining is only a short walk away. Offchurch is ideally located for link roads including the M40, A46 and Fosse Way.
Ground Floor
Entrance Lobby – 3’ 7” x 3’ 10” (1.09 m x 1.16 m)
With glazed door to sitting room.
Sitting Room – 16’ 9” x 12’ 10” (5.1 m x 3.91 m)
Benefits an Inglenook fireplace with Baxi Grate open fire and bay window to the front aspect of the property. Beams to ceiling and wall add character along with a painted pine ceiling and spot lighting. A full length double glazed window offers natural daylight to the lounge and first floor landing.
Dining Room – 9’ 5” x 8’ 8” (2.87 m x 2.65 m)
Double glazed French doors lead to the lobby area with additional part glazed door leading out to the rear garden.
Kitchen – 14’ 5” x 9’ 10” (4.39 m x 2.99 m)
With quarry tiled flooring, painted solid oak base and wall units and stainless steel single sink unit and drainer and mixer tap. An integral gas double oven with 4 way gas hob and extractor above. French doors offer access to the front garden and patio. A stable door gives access to the utility room and a separate glazed door leads through to the sitting room.
Utility – 10’ 8” x 4’ 11” (3.25 m x 1.5 m)
Having a Belfast sink, quarry tiled flooring and incorporating Worcester Bosch boiler. Additional storage cupboard and space for a fridge/freezer.
Shower Room – 5’ 0” x 4’ 1” (1.52 m x 1.25 m)
With white shower, WC and wash hand basin and part tiled.
Storage Room – 5’ 0” x 5’ 18” (1.52 m x 1.58 m)
Garage/Workshop – 14’ 1” x 9’ 2” (4.28 m x 2.79 m)
Access from the front of the property gives access to the garage/workshop area. A ladder offers mezzanine storage area above. The garage also benefits a recently renewed skylight and the flat roof over has also been recently replaced.
Garden Room – 10’ 9” x 10’ 6” (3.28 m x 3.19 m)
With quarry tiled flooring, ceiling lighting and double glazed bi-fold doors opening onto the rear garden area.
First Floor
A feature wrought iron spiral staircase gives access to the first floor landing.
Bedroom One – 11’ 2” x 12’ 5” (3.41 m x 3.78 m)
Fitted triple wardrobe and painted pine ceiling secondary glazing to front.
Bedroom Two – 14’ 6” x 9’ 11” (4.43 m x 3.02)
Painted Wooden flooring, secondary glazing to front and double glazed window to rear and further glazed window overlooking rear garden.
Landing/Bedroom Three – 14’ 10” x 7’ 10” (4.53 m x 2.39 m)
Landing/ with French double glazed doors overlooking rear garden with balcony with extensive views of the open countryside. Painted pine ceiling and Karndean flooring. Access to loft with loft ladder and airing cupboard.
Bathroom – 10’ 6” x 5’ 6” (3.21 m x 1.66 m)
Newly refurbished with double shower, mosaic effect tiling, low level WC, wash hand basin, storage cupboard and Karndene flooring and views of the rear garden and open countryside.
Outdoors
A part gravelled and part paved driveway offers access to the front of the property and parking for four/five vehicles.
The front garden has well established shrubs, patio area and pond.
To the rear of the property a paved walkway takes you to a Pergola which flowers throughout the summer months. A built in BBQ can be found beyond the pergola with polycarbonate roof over. There are two further ponds and a conservatory with a sunken dining area. There is also the added benefit of electric and water supplies and log bunker.
Council Tax Band E
Viewing – Strictly by Appointment
