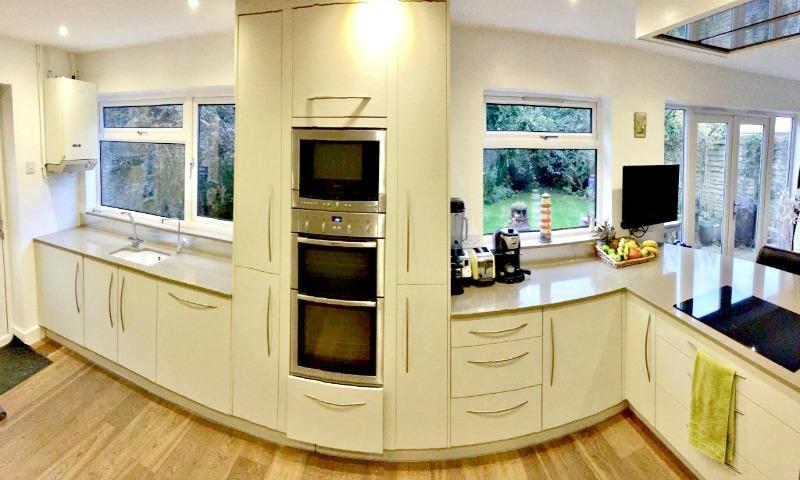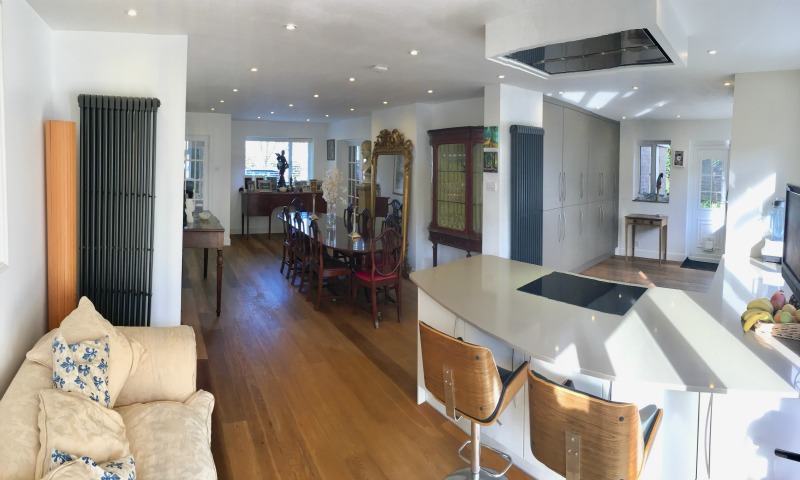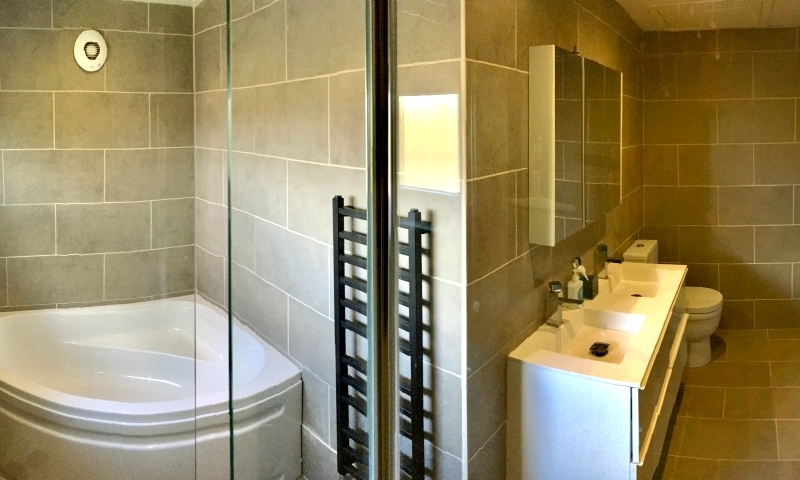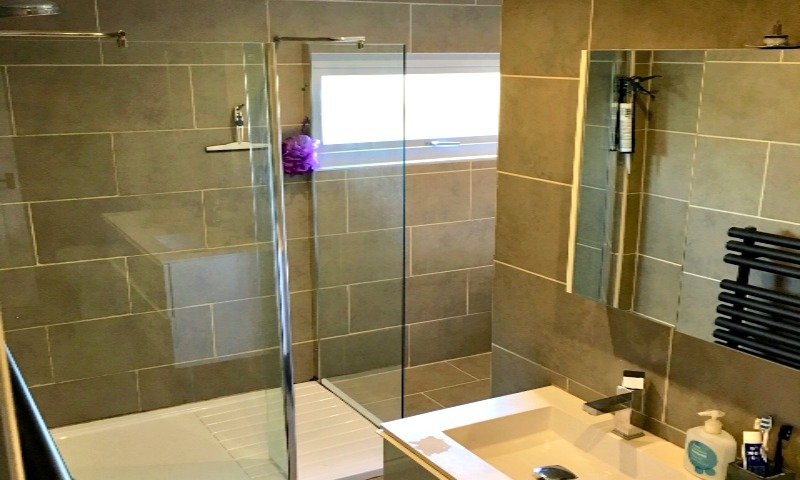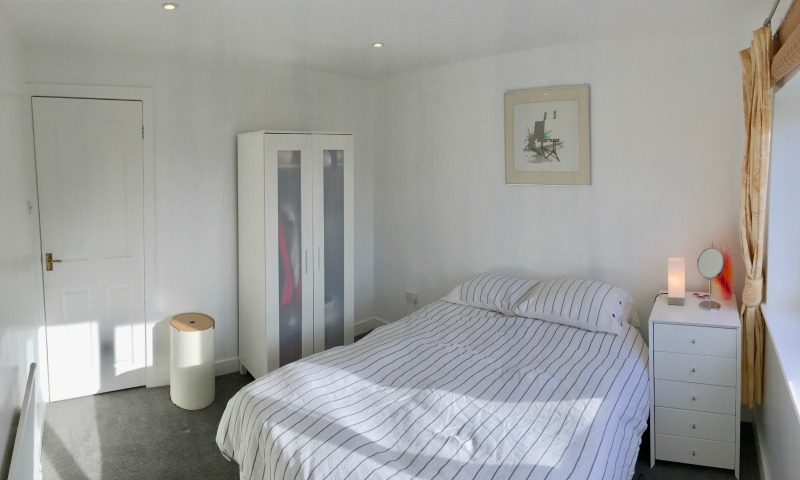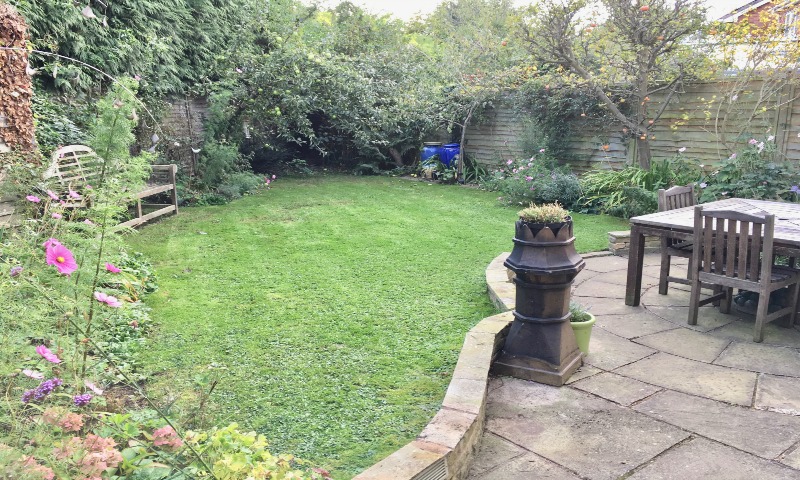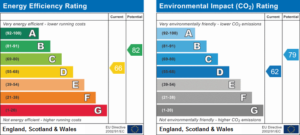Four Bedroom Detached Family Home
£490,000
Property Info
Property Key Features
- Four good sized bedrooms
- Spacious flexible open plan living area; Kitchen/Lounge/Diner/breakfast bar.
- Downstairs modern cloakroom
- Second ground floor lounge entertainment area
- Technology; Cat 6 cabling to TV and 2 Terabyte Apple back up server, Booster router for maximum Wi-Fi coverage upstairs.
- Low wattage LED’s fitted to all rooms, including dimmer controls
- Several TV aerial points for optional layout.
- Nest thermostatic control fitted for heating, controllable by smart phone. Allowing sizeable cost savings.
- Polypropylene upright black radiators (sourced from Italian manufacturer) have been fitted to most rooms along with individual thermostatic valves
- Megaflo 210 litre high pressure heating tank fitted so eco efficient hot water and plenty of it.
- Family Bathroom, corner bath and large power shower and his and her double sink unit fitted.
- En-suite Shower Room
- Garage
- Smart phone enable remote monitoring of heating and safety CO2/smoke detection.
- System 7 – 7 litre Quooker, so no kettle needed
- The property has been subject of a complete overhaul, including 5 flush ceiling RSJ’s fitted, rewired with circuit breakers. All compliance certification for building works, electrical and gas are available and up-to-date for inspection
Property Description
Ground Floor
Entrance Hall – 7’ 3” x 3’ 0” (2.21 m x 0.91 m)
Cloakroom – 6’ 6” x 2’ 11” (1.99 m x 0.88 m)
In white, with WC, wash hand basin and tiled splash back area.
Kitchen/Family Room – 27’ 9” x 10’ 6” (8.46 m x 3.19 m)
With dual aspect to both the front and rear garden, this room offers engineered wood flooring, LED ceiling lighting and an array of appliances which include full length fridge and separate full length freezer offering ample storage along with a separate wine storage fridge. Integrated dishwasher, Neff double electric oven and microwave oven above. Composite work surface with five-plate induction electric hob with extractor and industrial flue above and storage cupboards beneath. A range of wall and base units include pull out storage drawers and soft closing doors.
The kitchen also benefits a System Seven, seven-litre Quooker instant hot water system. Radiators are Italian BTU radiators with individual thermostats with the added benefit of Carbon and thermostat control via smart phone.
Dining Area – 19’ 6” x 13’ 2” (5.94 m x 4.02 m)
Dining area with French doors to rear garden and double doors to lounge area. Under stair storage cupboard.
Lounge – 17’ 9” x 10’ 3” (5.42 m x 3.12 m)
Overlooking the front aspect of the property.
First Floor
Landing – 16’ 8” x 6’ 7” (5.08 m x 2.0 m)
Stairs to first flooring landing with triple door airing cupboard.
Bedroom One – 13’ 8” x 10’ 2” (4.17 m x 3.1 m)
Overlooking rear garden.
En suite Shower Room – 7’ 0” x 5’ 5” (2.13 m x 1.65 m)
With high pressurised Megaflo shower, rotund sink unit with cupboard beneath, WC and tiled throughout.
Bedroom Two – 16’ 8” x 9’ 2” (5.09 m x 2.79 m)
Outlook to the front of the property with Led lighting, book shelving and storage cupboard. Corner wash hand basin with cupboard beneath and tiled splash back area. TV point.
Bedroom Three – 11’ 2” x 10’ 2” (3.4 m x 3.11 m)
With LED lighting overlooking rear garden.
Bedroom Four – 11’ 3” x 6’ 3” (3.42 m x 1.9 m)
With LED lighting overlooking rear garden.
Bathroom – 12’ 5” x 10’ 2” (3.79 m x 3.1 m)
White bathroom suite with power shower, WC, his and her wash hand basins and cupboards beneath. Corner bath with extractor above, heated towel rail and tiled throughout.
Outdoors
To the front of the property is a single garage with parking. There is also access to the garage through a separate doorway from the rear garden.
The rear garden offers a patio area, greenhouse with vegetable plot and apple trees.
Council Tax Band E
Viewing by appointment

