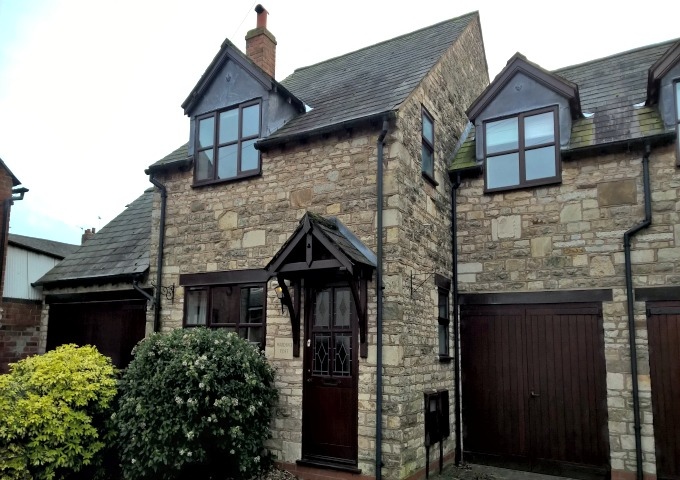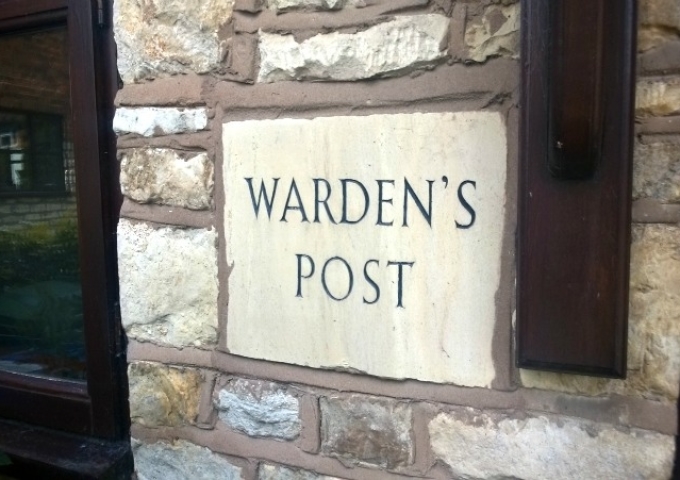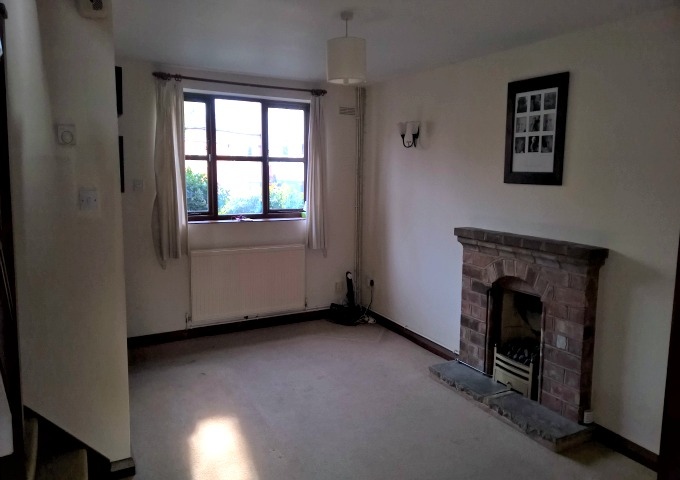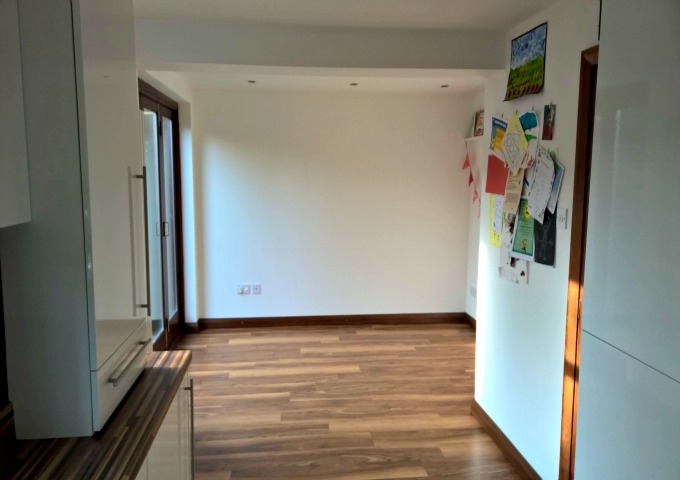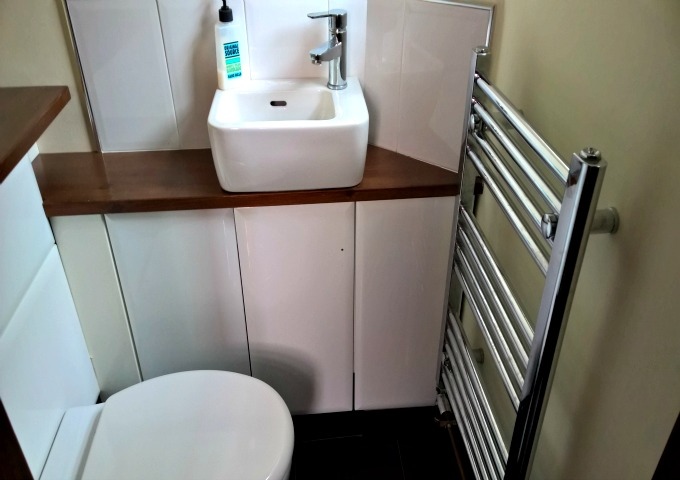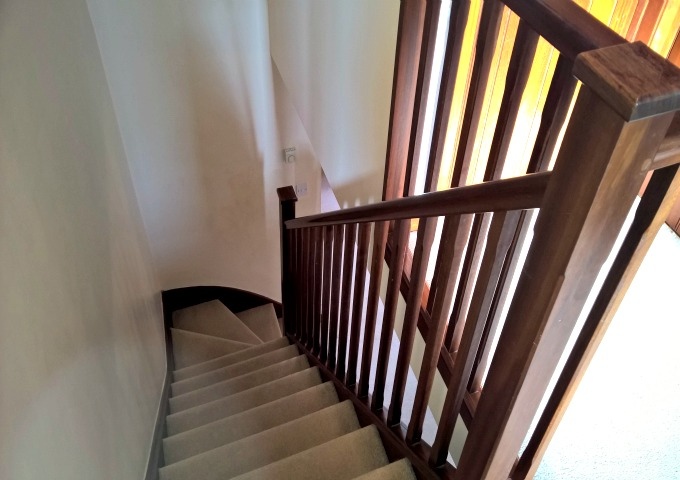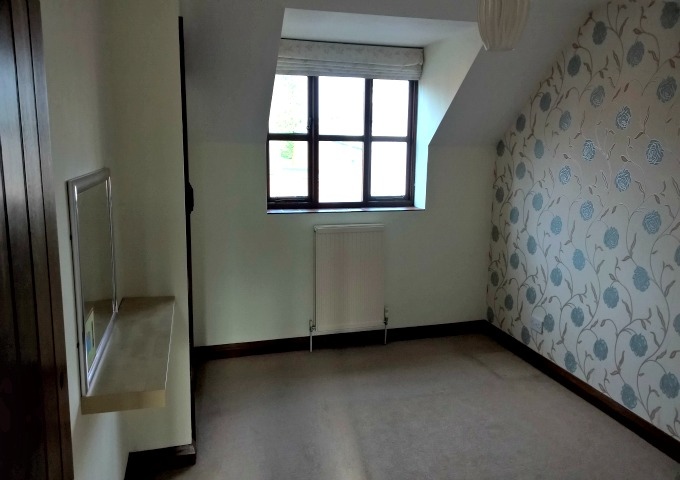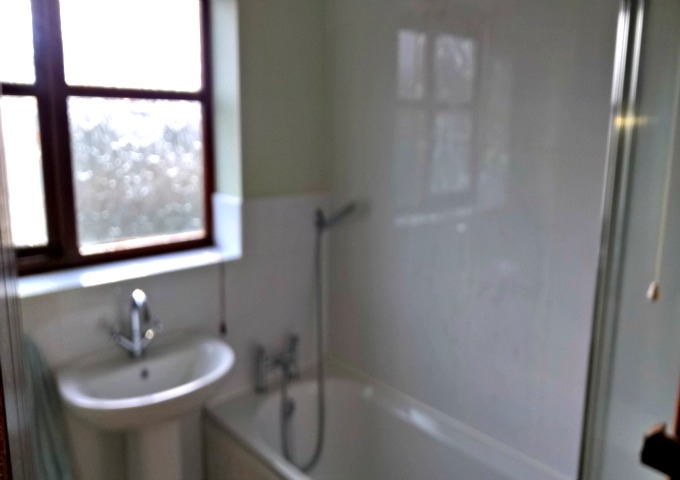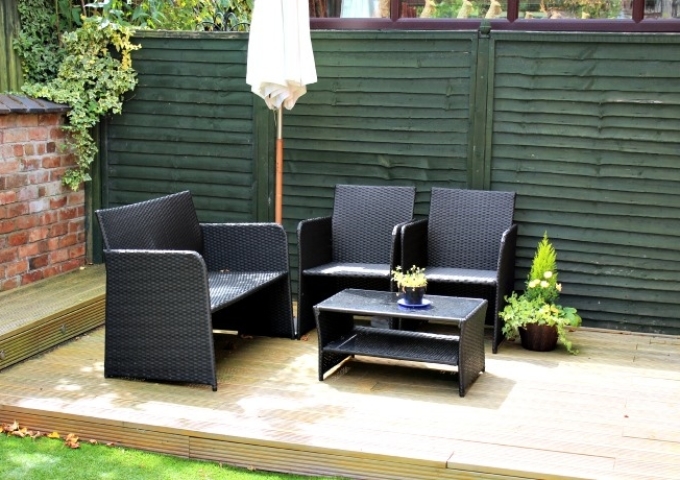Four Bedroom Semi Detached
LET
£945 PCM
Property Info
Property Features
- Central Village Location
- Driveway with Parking
- Kitchen/Diner
- Central Heating
- Double Glazing
- Master with En-Suite
Property Description
This pretty four bedroom stone fronted, cottage style property has been well thought out by design and boasts practicability and comfort. Situated in the very heart of Harbury the property offers a driveway with parking for two vehicles, entrance porch, cloakroom, lounge, kitchen/diner, four bedrooms, en-suite, bathroom, hardwood tongue in grove latch doors throughout and rear garden with decking and adjacent astro lawn.
Harbury village amenities include nursery, pre-school and junior school, convenience stores, post office, library, a choice of public houses and village hall all adding to a vibrant community. Within six miles of Leamington Spa and ideally located for M40 and surrounding villages.
The property comprises:
Ground Floor
Entrance Hall – 3′ 11″ x 3′ 5″ (1.02 m x 1.04 m)
Cloakroom – 3′ 11″ x 3′ 0″ (1.2 m x 0.92 m)
With white WC, wash hand basin and heated towel rail.
Lounge – 16′ 4″ x 13′ 11” (4.98 m x 4.23 m)
Having a brick built gas coal effect fireplace, wall lights, under stair radiator, TV aerial point and Telephone point.
Kitchen/Diner 22′ 7″ x 10′ 10″ (6.89 m x 3.3 m)
A well equipped kitchen with black and white integral double oven, gas hob, floor and base units, integral fridge/freezer, double drainer with mixer tap, laminate wood flooring, flush ceiling lights, tongue in grove hardwood doors with latch handles, venetian blinds, wall radiator. Sitting area and room for dining table and chairs and folding doors to garden.
Spindle wooden staircase to first floor.
Landing – 10′ 4″ x 5′ 10″ (3.16 m x 1.78 m)
With access to loft space.
Bedroom One front facing – 12′ 8″ x 10′ 4″ (3.86 m x 3.16 m)
Having two double wardrobes and roman blind to window.
En-Suite – 7′ 0″ x 4′ 4″ (2.13 m x 1.31 m)
With white suite consisting of shower, wash hand basin with mixer tap and cupboard beneath, tiled flooring, blind to window and heated towel rail.
Bedroom Two – 10′ 8″ x 8′ 0″ (3.26 m x 2.43 m)
Rear facing overlooking garden with double wardrobe, roller blind and curtain rail.
Bedroom Three – 11′ 11″ x 6′ 10″ (3.63 m x 2.08 m)
Front facing with Roman window blind and triple wardrobe.
Bedroom Four – 7′ 11″ x 5′ 7″ (2.42 m x 1.71 m)
Rear facing overlooking garden with additional telephone point.
Bathroom – 6′ 8″ x 5′ 6″ (2.02 m x 1.68 m)
Tiled bathroom having white bathroom suite with shower, wash hand basin with mixer tap, WC and Venetian blind.
Outdoors
To the front of the property is a driveway with parking for two vehicles and a stone garden area.
Rear Garden
With decking area for seating and adjacent low maintenance astro lawn.
Council Tax Band D.
