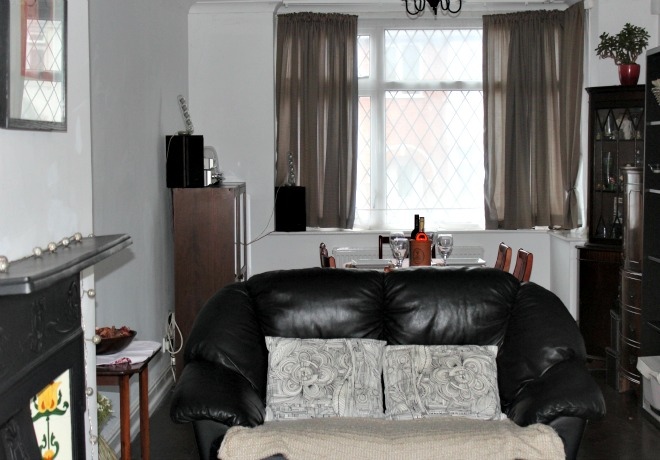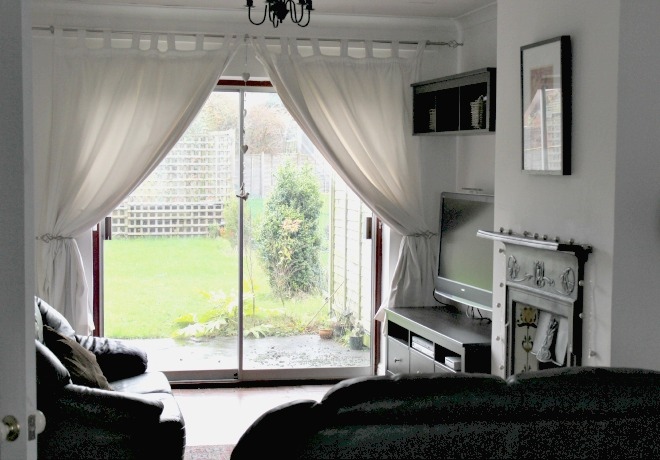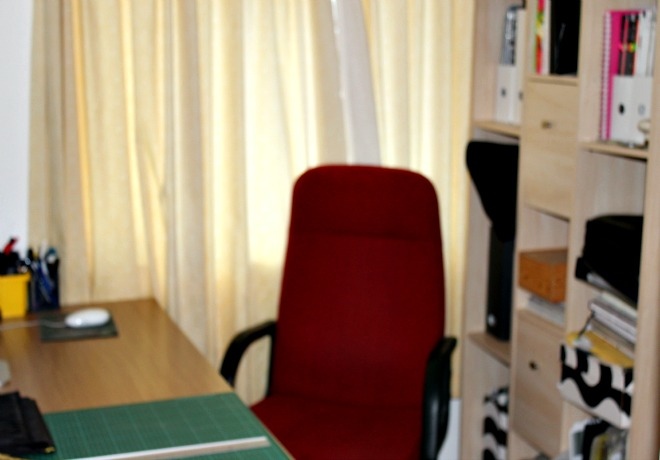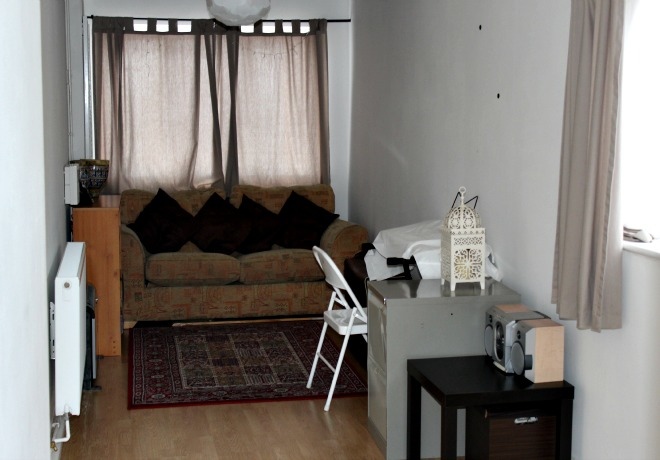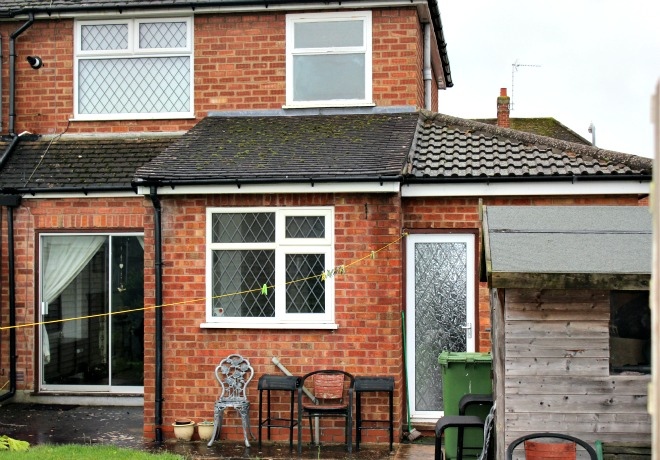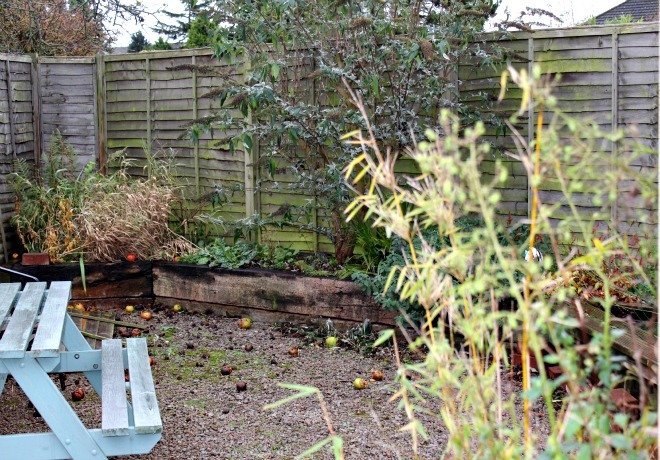Three Bedroom Semi Detached
SOLD STC
£265,000
Property Info
Property Features
- Gas Central Heating
- Double Glazing
- Converted Garage
- Ground Floor Cloakroom
Property Description
This three bedroom family home is situated in a popular location within Whitnash, just two miles from Leamington Spa town centre. Whitnash offers convenience stores, hairdressing, a choice of public houses, tennis club, bowls facilities and golf club. The property comprises:
Ground Floor
Entrance Hall – 11′ 11″ x 5′ 7″ (3.62 m x .71 m)
Front porch to front door leading to hallway with three way light fitting, telephone point and understair cupboard.
Lounge/Diner – 25′ 10″ x 10′ 0″ (7.88 m x 3.06 m)
With wood flooring, feature fireplace, TV aerial point, two 5-way light fittings and patio doors leading to patio and garden area.
Study/Playroom – 26′ 8″ x 7′ 2″ (8.14 m x 2.19 m)
Having laminate flooring and doorway leading to garden area and cloakroom.
Kitchen – 25′ 5″ x 7′ 2″ (7.75 m x 2.18 m)
With floor and base units on laminate flooring and stainless steel sink unit with mixer tap and white tiled splashback area overlooking rear garden. Separate cupboard with fridge/freezer and space for gas cooker.
Cloakroom – 5′ 0″ x 4′ 8″ (1.52 m x 1.42 m)
With WC.
Stairs to First Floor Landing.
First Floor
Bedroom One – 12′ 3″ x 10′ 0″ (3.73 m x 3.05 m)
Front facing with wood flooring.
Bedroom Two – 10′ 7″ x 10′ 5″ (3.23 m x 3.17 m)
Rear facing, with wood flooring, overlooking garden.
Bedroom Three – 6′ 10″ x 6′ 4″ (2.09 m x 1.93 m)
Front facing with wood flooring and telephone point.
Bathroom – 6′ 2″ x 5′ 10″ (1.89 m x 1.78 m)
With white bathroom suite, wood flooring and tiled throughout. Bath with shower above.
Outdoors
A driveway to the front of the property with gateway leading to rear garden area. To the rear of the property is the garden area with lawn and seating area.
Council Tax Band C
***No Chain***

