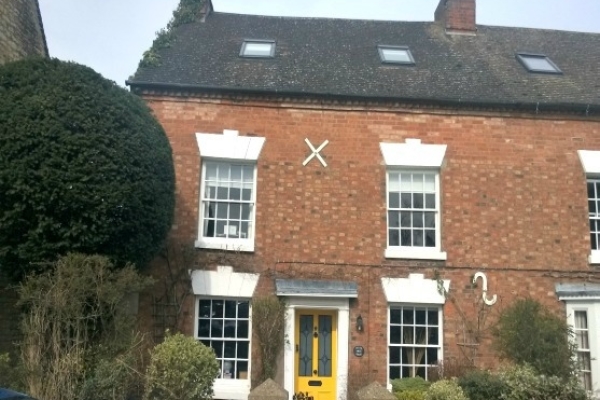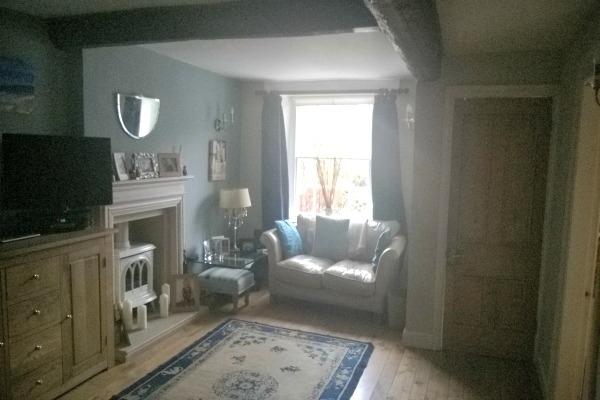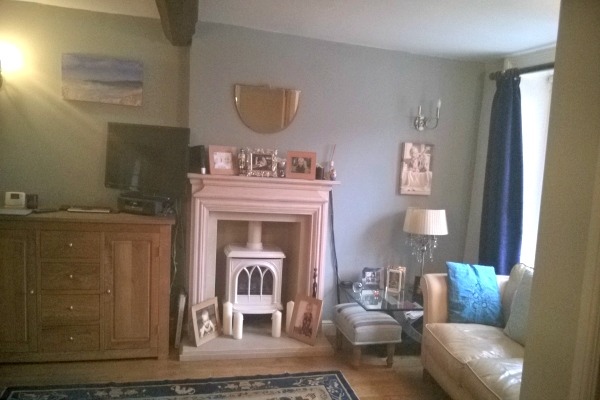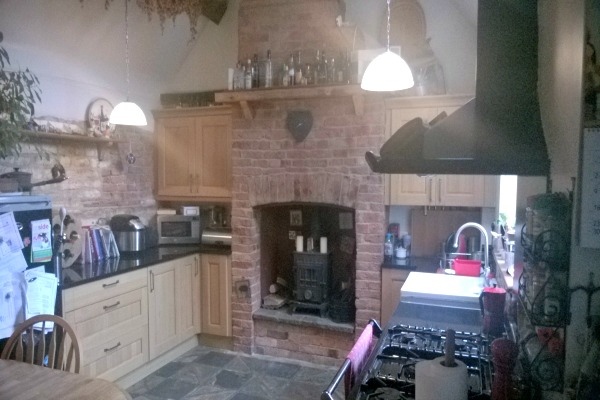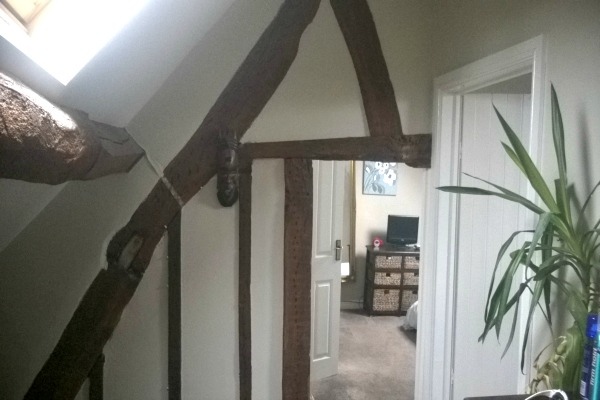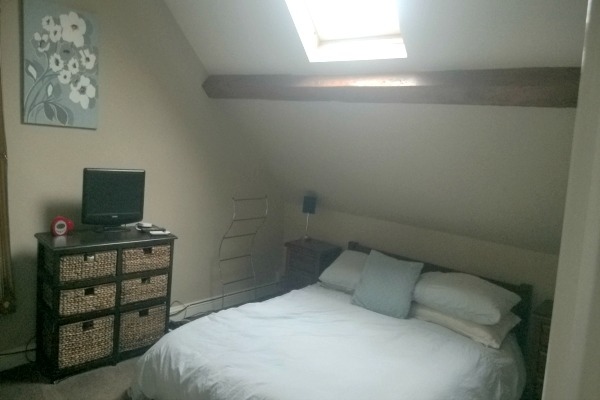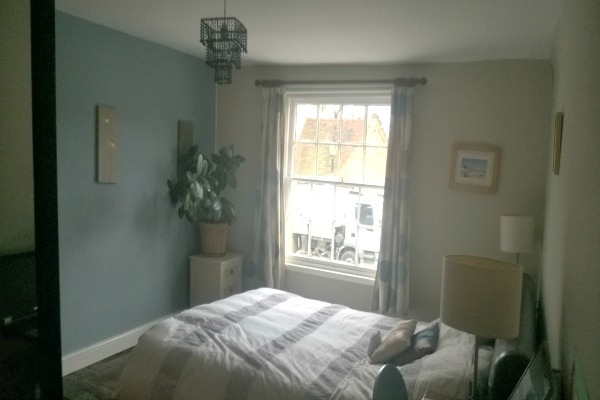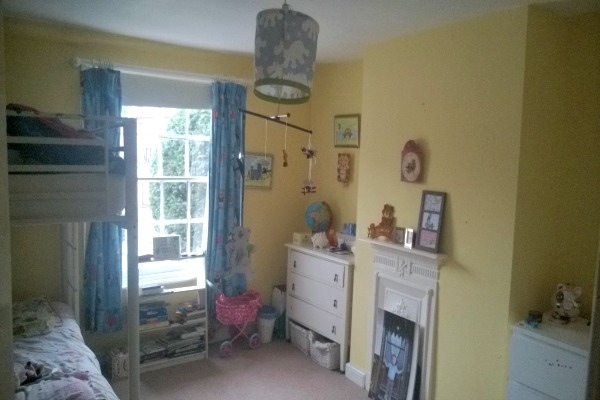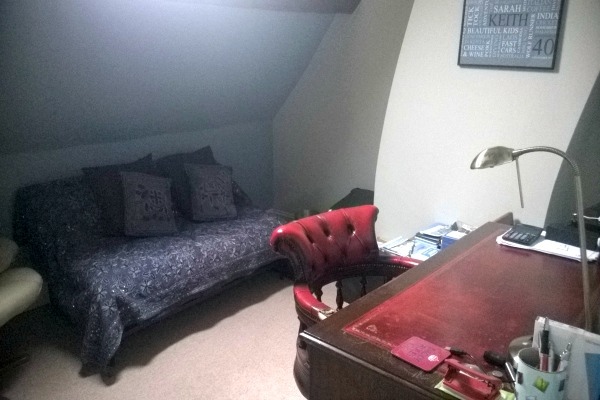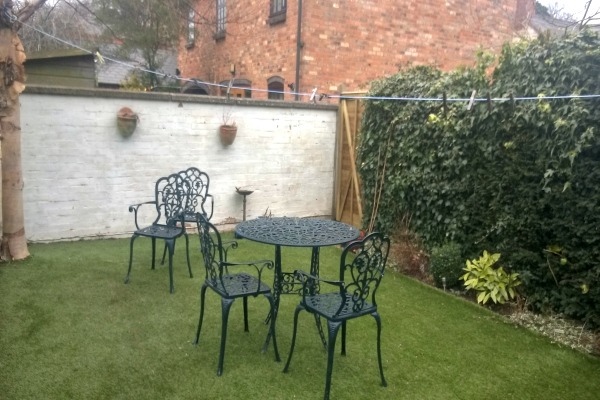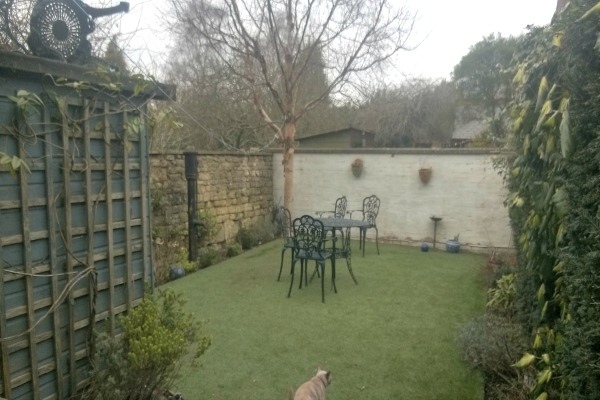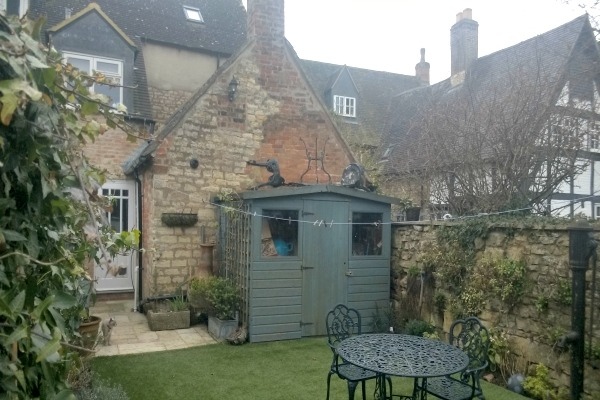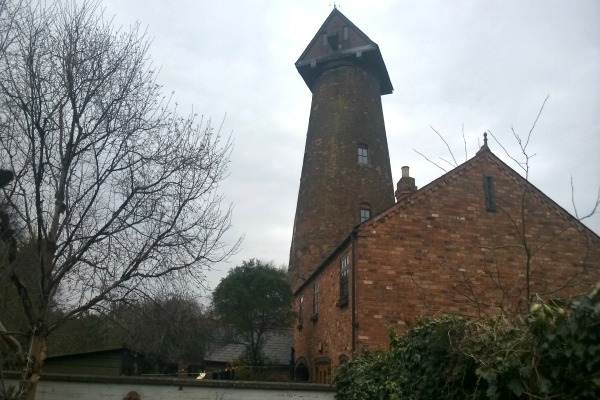4 Bedroom Character Family Home
£1,295 Per Calendar Month
Property Info
Property Features
- Beamed Ceilings throughout – Character Property
- Central Heating
- Gas Fire
- Wood Burners
- Central Village Location
- Double Glazing
- Feature Fireplace
- Wooden Floors
- Garden
Property Description
A delightful very well presented character four-bedroom period family home set in the very heart of most popular Harbury village. Beamed ceilings throughout this property adding to its character.
Harbury village offers nursery, preschool and junior school, convenience stores, post office, library, doctors’ surgery, chemist, hairdressing, a village hall and a choice of public houses all adding to a vibrant community. Located within six miles of Leamington Spa and ideally located for the M40 and surrounding villages.
Ground Floor
Entrance Hall – 4’ 0” x 3’ 2” (1.23 m x 0.96 m)
Leading through to lounge.
Lounge – 18’ 5” x 15’ 4” (5.62 m x 4.67 m)
Lounge with wood floors and gas fire, exposed wooden beamed ceiling with separate access to dining room and kitchen.
Dining Room – 12’ 0” x 8’ 8” (3.65 m x 2.63 m)
Front facing this room is currently a playroom and has wooden flooring and open feature fireplace. This room also has the benefit of a built in cupboard offering storage.
Kitchen/Diner – 15’ 2” x 12’ 0” (4.62 m x 3.67 m)
This spacious kitchen has lots of character with tiled flooring, range oven with five ring hob, velux window, feature fireplace with exposed brickwork and log burner and integrated base and wall units for storage.
Cloakroom – 4’ 0” x 3’ 8” (1.23 m x 1.12 m)
Leading out from the kitchen is a utility area and separate WC.
First Floor
Landing – 7’ 9” x 6’ 0” (2.35 m x 1.84 m)
Bedroom Two – 12’ 8” x 11’ 1” (3.87 m x 3.37 m)
This front facing bedroom offers a feature fireplace with log burner and storage cupboard.
Bedroom Three – 15’ 2” x 10’ 3” (4.63 m x 3.12 m)
Front facing with wooden flooring and built in wardrobes.
Bathroom – 11’ 9” x 10’ 8” (3.58 m x 3.24 m)
A lovely contemporary style white bathroom suite comprising a free standing bath, wash hand basin with chrome fittings, separate shower unit and WC set on wooden floors and airing cupboard.
Second Floor
Bedroom One – 13’ 3” x 10’ 6” (2.35 m x 1.84 m)
Master bedroom with velux window and beamed wooden ceiling with en suite.
En Suite – 10’ 8” x 6’ 4” (3.24 m x 1.93 m)
Shower room with additional velux window.
Bedroom Four – 10’ 10” x 10’ 4” (3.31 m x 3.14 m)
A further bedroom with velux window and wooden beams currently utilised as an office.
Outdoors
To the front of the property is a gated walled entrance to the property with a garden area leading to the front door.
Rear Garden
The rear garden has a patio area, garden shed and additional area with astro turf for low maintenance and offers view of historic Harbury Windmill. There is also access to the main road via a walkway on Mill Lane.
Council Tax Band E
Available from 25 April 2015 although an earlier date can be set with prior arrangement.
A must see for those seeking a family home in a central village location.
