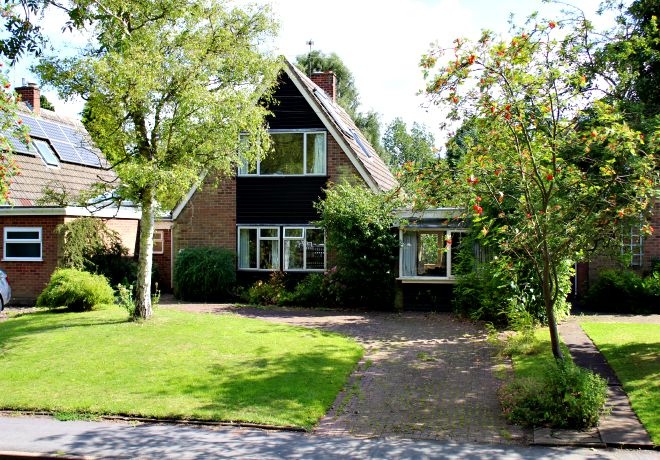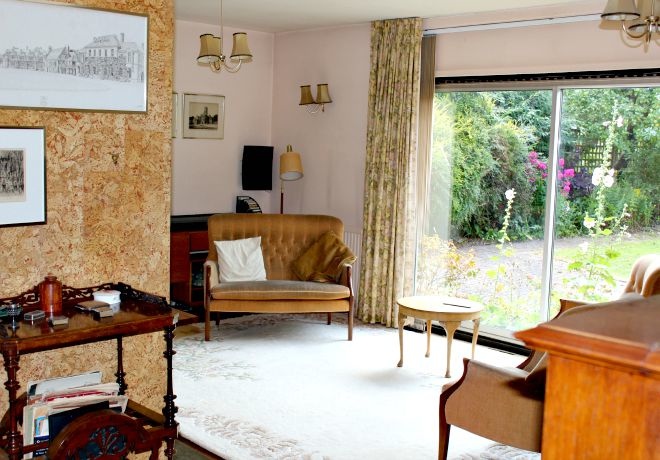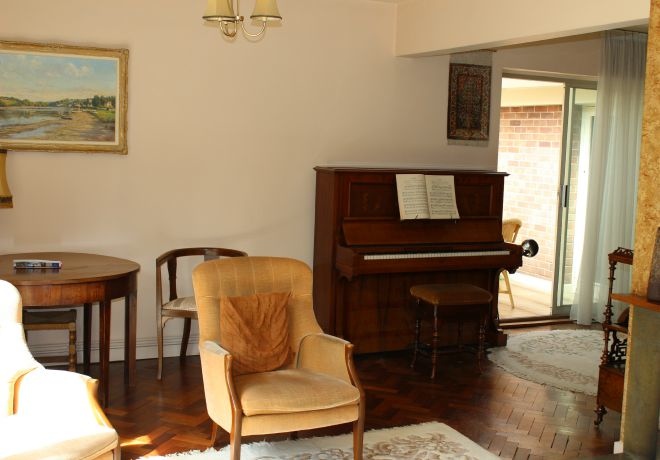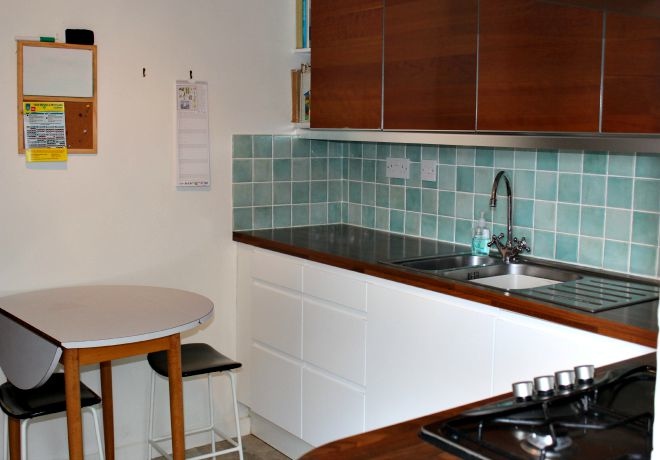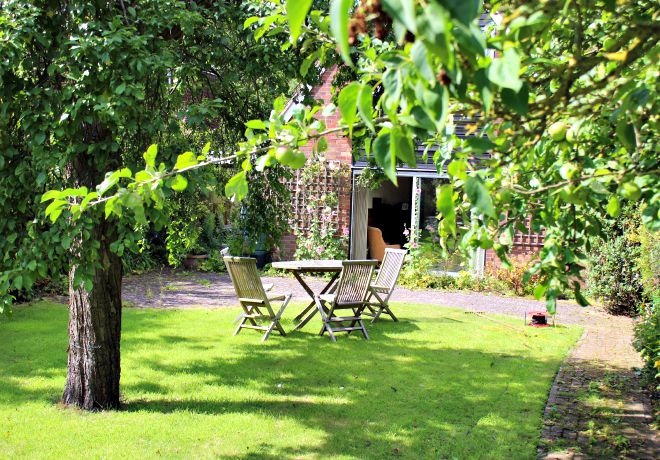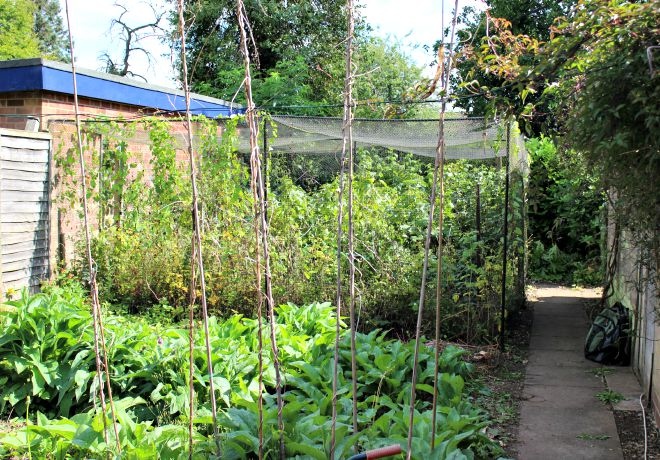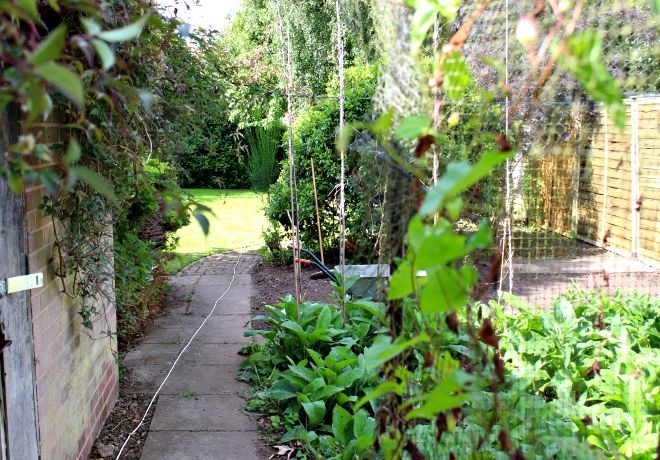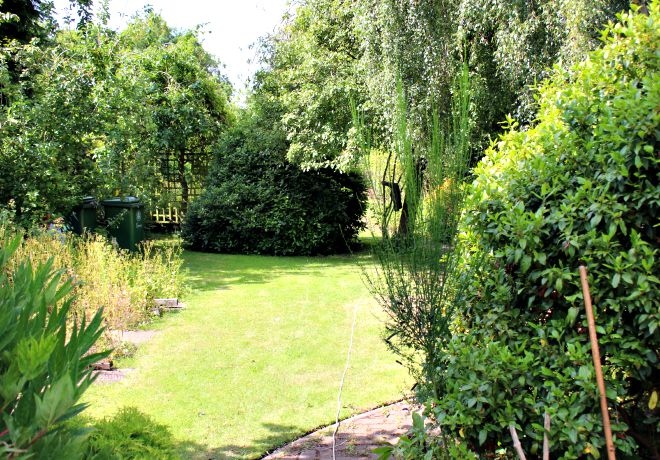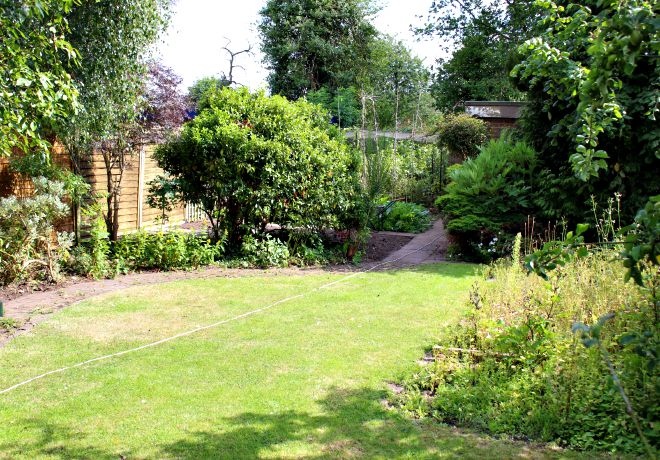Two Bedroom Detached
Offers in Excess of £375,000
SOLD STC
An opportunity not to be missed. Perfectly located, large secluded established garden, good floor space. If you are looking for position and potential this property offers these attributes.
Situated in the very heart of Harbury village, this spacious two bedroom property is centrally located close to all amenities and boasts an exceptional established garden with vegetable plot and large double garage with private road access to rear of property.
Harbury village amenities include nursery, preschool and junior school, along with convenience stores, post office, library, doctors’ surgery, chemist, hairdressing; a village hall and a choice of public houses all adding to an active and vibrant community. Located within six miles of Leamington Spa and ideally located for the M40 and surrounding villages.
The property includes lounge, dining room, kitchen, office/snug, conservatory, utility, shower room, bathroom and two bedrooms.
Property Info
Property Features
- Central Village Location
- Large Rear Garden with Vegetable Plot
- Large Double Garage
- Driveway with Parking
- Central Heating
- Fireplace
- Parquet Wood Floors
- Two bathrooms
Property Description
Ground Floor
Entrance Hall – 9’ 2” x 4’ 0” (2.79 m x 1.22 m)
Front door to entrance hall with ceiling lights.
Cloakroom/Shower Room – 10’ 5” x 2’ 7” (3.18 m x 0.79 m)
Shower room in cream with WC and wash hand basin.
Lounge – 20’ 2” x 11’ 0” (6.15 m x 3.36 m)
The lounge overlooks the rear garden and offers a stone fireplace, wood flooring, two three way light fittings, two twin wall lighting units, recessed bookcase, TV aerial and Telephone points and sliding patio doors to rear garden.
Dining Room – 9’ 11” x 9’ 1” (3.01 m x 2.76 m)
The dining room looks out to the front garden area and offers wood flooring, flush ceiling lights and telephone point.
Kitchen – 9’ 10” x 9’ 1” (3 m x 2.76 m)
The front facing kitchen overlooks the front garden area and offers base units in white with wood effect wall units above. A single drainer sink unit with mixer tap and tiled splash back; gas oven with hob unit and extractor above. Linoleum floor covering and serving hatch to dining room.
Utility – 11’ 6” x 6’ 5” (3.5 m x 1.96 m)
The utility room is to the rear of the property and offers and a half glazed door with access to the rear garden. Fitted with white base and wall units, a single stainless steel sink unit with tiled splash back and linoleum flooring. Additional space for fridge/freezer.
Study/Snug – 16’ 3” x 7’ 9” (4.96 m x 2.37 m)
The study is situated at the front of the property and overlooks the front garden area.
Conservatory – 12’ 2” x 9’ 9” (3.72 m x 2.98 m)
The conservatory looks out onto the rear garden through a full length window and has a separate doorway with access to the patio and garden area.
First Floor
Landing – 8’ 11” x 4’ 1” (2.72 m x 1.25 m)
Stairs from the hallway leading to the first floor landing area with storage.
Bedroom One – 11’ 5” x 11’ 4” (3.48 m x 3.46 m)
Overlooking the rear garden, this bedroom has a telephone point and storage.
Bedroom Two – 11’ 4” x 9’ 1” (3.46 m x 2.77 m)
To the front of the property this bedroom has a fitted triple wardrobe with dressing table, TV point and storage.
Bathroom – 6’ 9” x 5’ 5” (2.07 m x 1.64 m)
The bathroom offers a skylight, white bathroom suite and linoleum flooring.
Outdoors
An attractive garden to the front of the property with lawn and paved pathway to front door and passageway to the rear of the property. Parking for three/four vehicles.
To the rear of the property is a large established garden with vegetable plot and large double garage with private road access to rear of the property.
Council Tax Band D
**No Chain, Vacant Possession**
