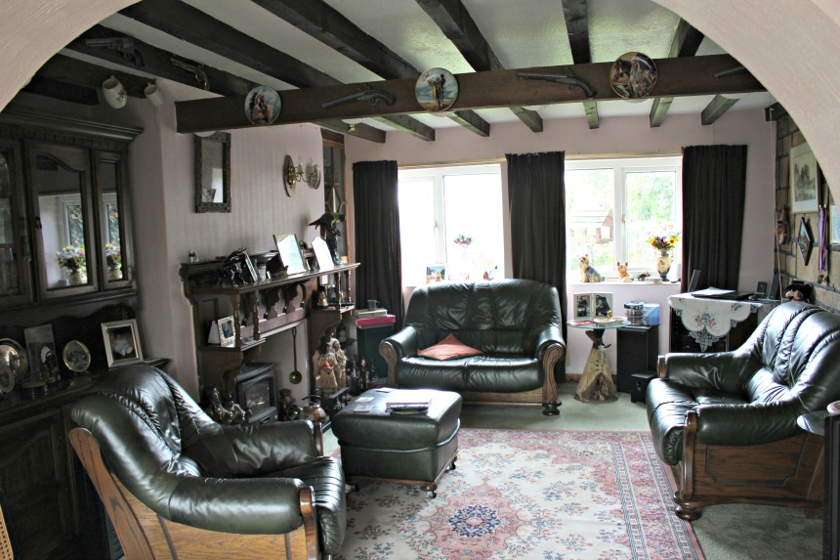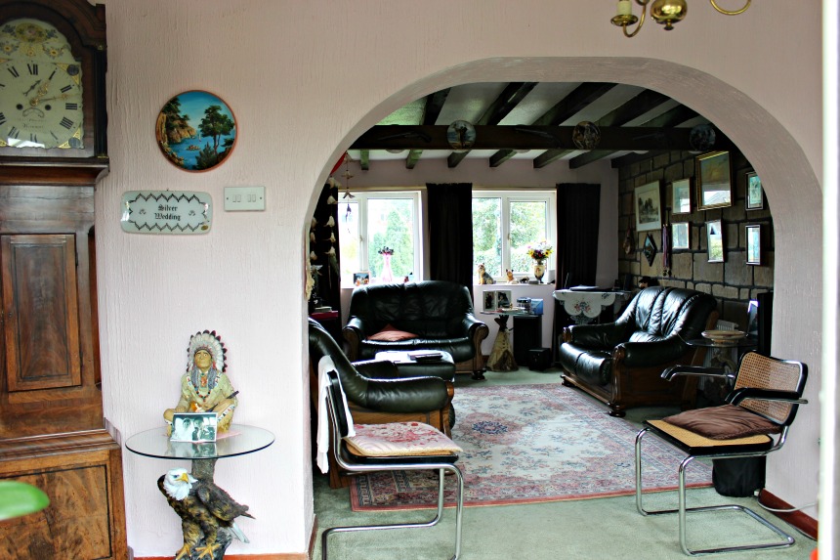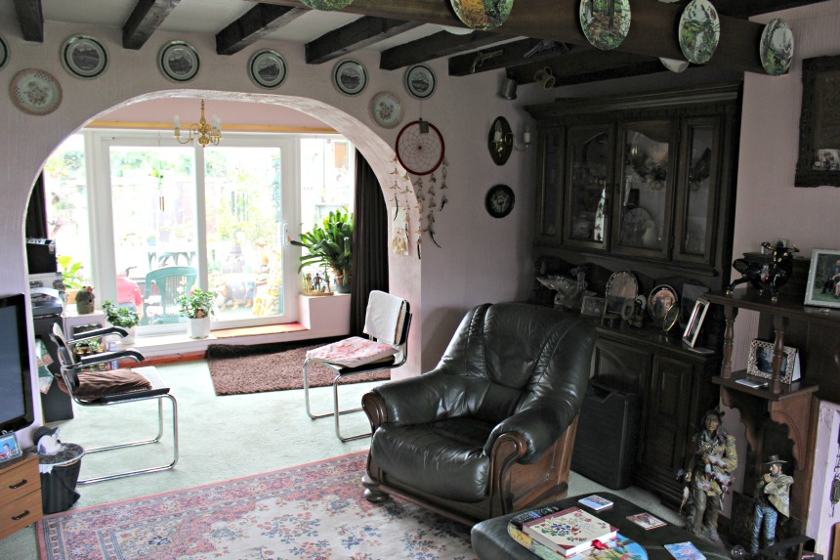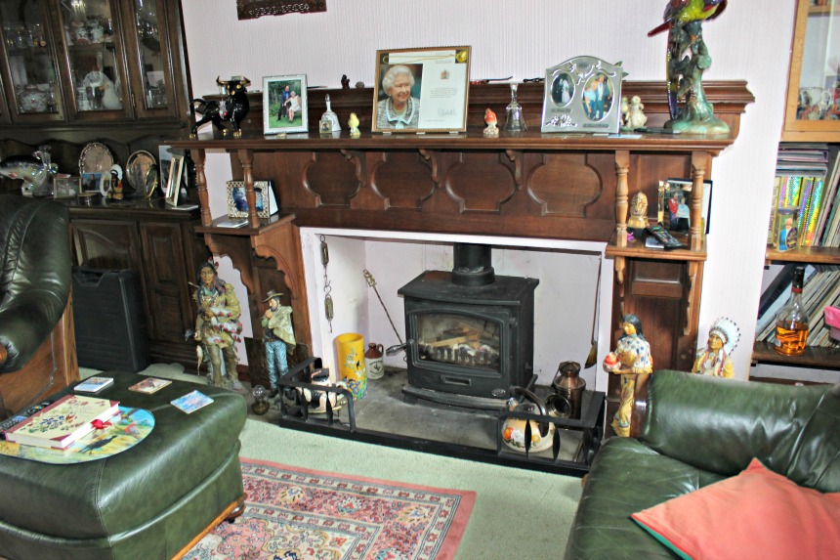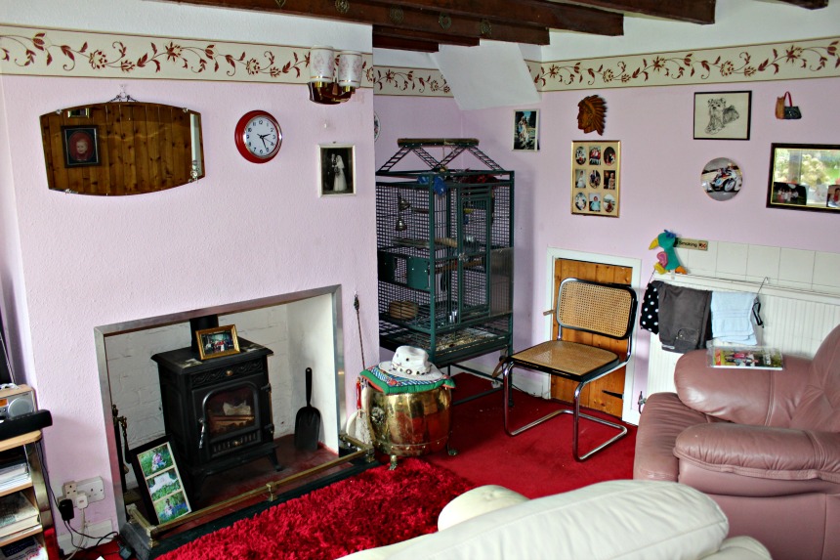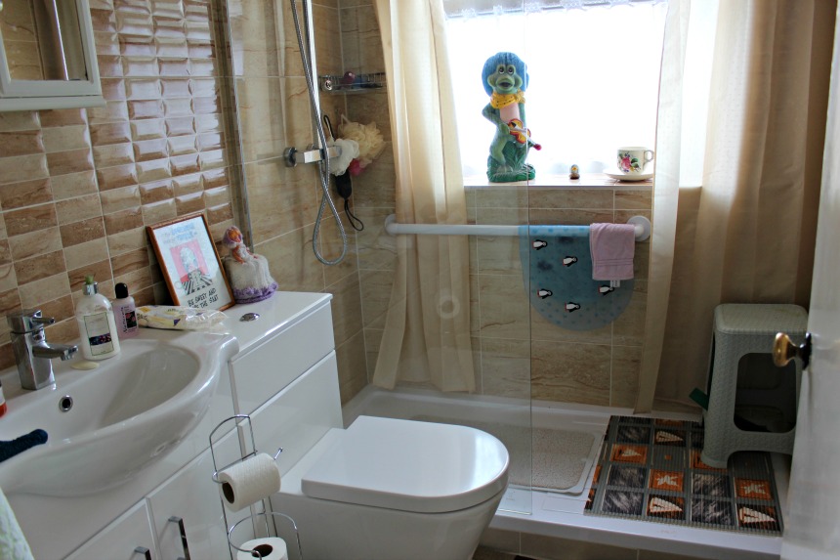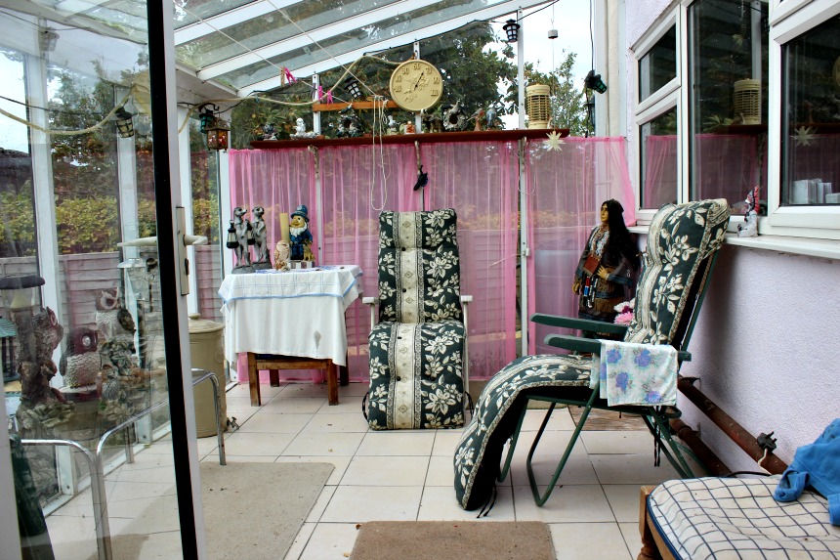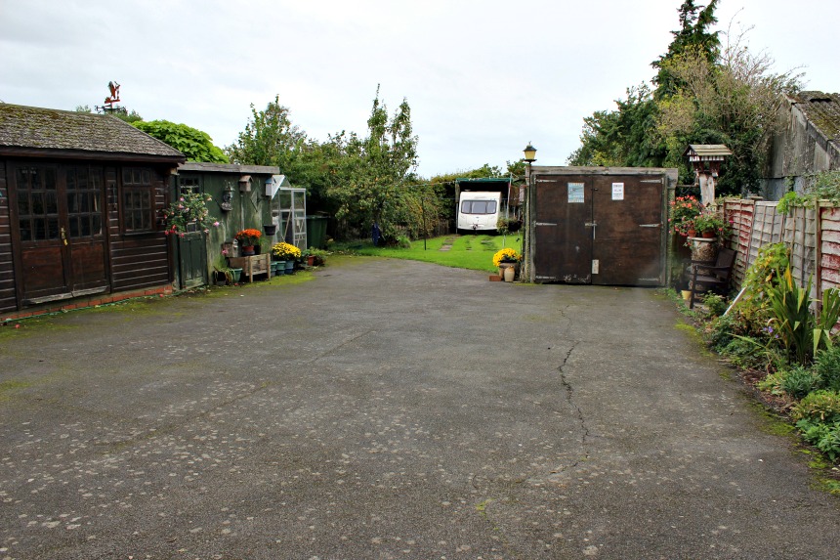Three Bedroom Cottage
SOLD STC
£395,000
Property Features
- Set in picturesque location with open views to rear garden
- Private garden
- Single garage
- Parking for six vehicles
- Central heating
- Double glazing
- Fireplace and Log Burner to Lounge
- Fireplace and Log Burner to Diner/Sitting
Property Info
Situated in a very desirable picturesque location this three bedroom cottage is positioned alongside a central church green and neighbouring character properties. Northend finds itself approximately halfway between Banbury, Royal Leamington Spa and Warwick. Situated at the foot of Burton Dassett Hills, which contains Burton Dassett Country Park it is less than a mile east of the M40 motorway.
This property comprises lounge, dining/sitting room, kitchen, utility, bathroom, three bedrooms, front garden with driveway and parking, substantial rear garden with views over open countryside. The property also benefits from solar panels.
Ground Floor
Porch – 6’ 1” x 5’ 5” (1.85 m x 1.65 m)
With further doorway to:
Dining Room – 12’ 11” x 11’ 10” (3.93 m x 3.61 m)
Overlooking the front aspect of the property this room offers a recessed fireplace with wood burner. The ceiling is beamed and there is a TV aerial point.
Kitchen – 13’ 0” x 11’ 3” (3.96 m x 3.44 m)
The kitchen is spacious and overlooks the rear garden. There are wall and base units, a double drainer sink unit with mixer tap and the kitchen is tiled throughout.
Lounge – 22’ 4’ x 13’ 2” (6.8 m x 4.01 m)
With a natural stonewall adding character to this room there is a wood burner set in recessed fireplace and slate effect hearth with wooden surround. The ceiling is beamed and dual aspect windows looking out to the front aspect of the property. Sliding patio doors give access to covered open area, conservatory and rear garden. There is a TV aerial point.
Conservatory – 11’ 11’ x 8’ 0” (3.62 m x 2.43 m)
Fully glazed overlooking the rear garden.
Utility – 10’ 2” x 5’ 11” (3.11 m x 1.8 m)
Leading to separate doorway and side entrance.
Bathroom – 6’ 11” x 5’ 7” (2.1 m x 1.7 m)
With white suite including fully tiled shower unit, wash hand basin with cupboard beneath, and low level WC and tiled wall and flooring.
First Floor
Stairs are situated in hallway from dining room leading to first floor landing.
Bedroom One – 13’ 0” x 11’ 4”
Overlooking the rear garden with double part glazed door to en-suite with WC and wash hand basin.
Bedroom Two – 15’ 0” x 13’ 4” (4.58 m x 4.07 m)
With two fitted wardrobes with overhead storage above, dressing table and TV aerial point
Bedroom Three – 13’ 2” x 8’ 1” (4.01 m x 2.47 m)
Overlooks the front aspect of the property.
Outdoors
At the front of the property there is a gated driveway, which leads to the garage and rear of the property offering parking for six vehicles. Alongside the driveway is lawn with established shrubs.
There is a substantial garden to the rear of the property with garage, and garden sheds. The garden offers hard standing and lawned area with views of the open countryside.
The property is council tax band E
Viewing – By Appointment

